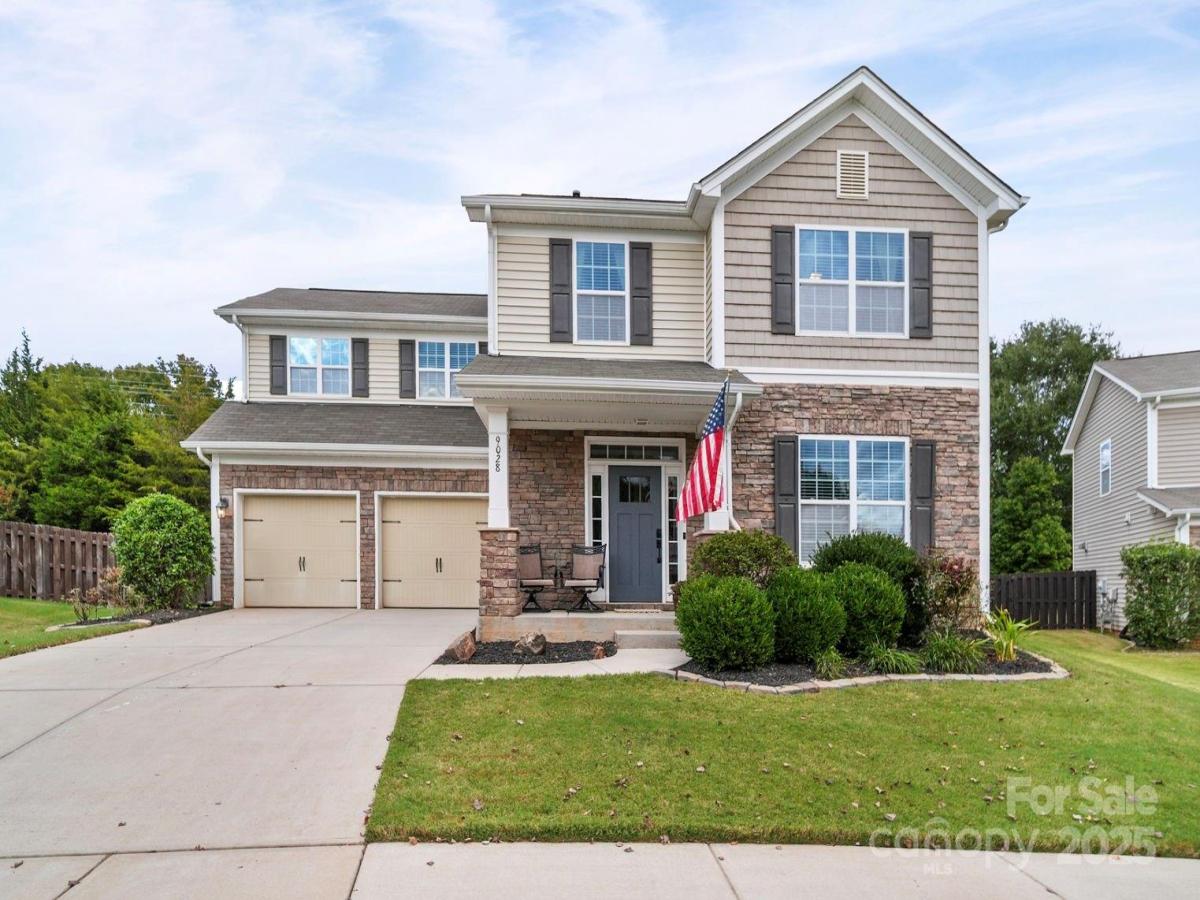9028 Krestridge View Drive
$485,000
Huntersville, NC, 28078
singlefamily
4
3
Lot Size: 0.19 Acres
ABOUT
Property Information
Welcome home to this meticulously maintained 4-bedroom, 2.5-bathroom gem, where charm meets modern comfort in an unbeatable location! This stunning residence, spanning 2,100 square feet, invites you in with a bright, open-concept floor plan that seamlessly blends style and functionality.
Step into the heart of the home, where a cozy fireplace anchors the spacious living area, perfect for cozy evenings or lively gatherings. The well-equipped kitchen is a chef’s dream, featuring stainless steel appliances, granite countertops, and ample cabinetry for all your culinary needs. Flowing effortlessly from the living spaces, the main level offers a warm and inviting atmosphere bathed in natural light.
Upstairs, the primary bedroom is a true retreat, boasting generous space, a walk-in closet, and a luxurious ensuite with dual sinks, a soaking tub, and a separate shower. Three additional bedrooms provide versatility for family, guests, a home office, or a hobby room, complemented by another full bathroom for added convenience.
Step outside to your private oasis—an exquisite, oversized backyard that’s fully fenced for ultimate privacy. Relax on the screened-in back porch, fire up the grill on the spacious patio, or simply soak in the tranquility of the lush, expansive yard. This outdoor haven is perfect for entertaining, gardening, or unwinding in serene surroundings. Located in a highly desirable neighborhood, this one-of-a-kind home offers the perfect balance of peaceful seclusion and convenient access to schools, shopping, dining, and major highways. This exceptional property won’t last long. Schedule your showing today and discover the lifestyle you’ve been searching for!
Step into the heart of the home, where a cozy fireplace anchors the spacious living area, perfect for cozy evenings or lively gatherings. The well-equipped kitchen is a chef’s dream, featuring stainless steel appliances, granite countertops, and ample cabinetry for all your culinary needs. Flowing effortlessly from the living spaces, the main level offers a warm and inviting atmosphere bathed in natural light.
Upstairs, the primary bedroom is a true retreat, boasting generous space, a walk-in closet, and a luxurious ensuite with dual sinks, a soaking tub, and a separate shower. Three additional bedrooms provide versatility for family, guests, a home office, or a hobby room, complemented by another full bathroom for added convenience.
Step outside to your private oasis—an exquisite, oversized backyard that’s fully fenced for ultimate privacy. Relax on the screened-in back porch, fire up the grill on the spacious patio, or simply soak in the tranquility of the lush, expansive yard. This outdoor haven is perfect for entertaining, gardening, or unwinding in serene surroundings. Located in a highly desirable neighborhood, this one-of-a-kind home offers the perfect balance of peaceful seclusion and convenient access to schools, shopping, dining, and major highways. This exceptional property won’t last long. Schedule your showing today and discover the lifestyle you’ve been searching for!
SPECIFICS
Property Details
Price:
$485,000
MLS #:
CAR4314304
Status:
Active
Beds:
4
Baths:
3
Type:
Single Family
Subtype:
Single Family Residence
Subdivision:
Arbormere
Listed Date:
Oct 24, 2025
Finished Sq Ft:
2,114
Lot Size:
8,276 sqft / 0.19 acres (approx)
Year Built:
2013
AMENITIES
Interior
Appliances
Dishwasher, Disposal, Electric Range, Microwave, Refrigerator
Bathrooms
2 Full Bathrooms, 1 Half Bathroom
Cooling
Central Air
Flooring
Carpet, Hardwood
Heating
Heat Pump
Laundry Features
Upper Level
AMENITIES
Exterior
Architectural Style
Traditional
Community Features
Clubhouse, Outdoor Pool, Recreation Area
Construction Materials
Stone Veneer, Vinyl
Parking Features
Driveway, Attached Garage, Garage Door Opener
Roof
Asbestos Shingle
NEIGHBORHOOD
Schools
Elementary School:
Barnette
Middle School:
Bradley
High School:
Hopewell
FINANCIAL
Financial
HOA Fee
$224
HOA Frequency
Quarterly
HOA Name
Arbormere Community Association Inc.
See this Listing
Mortgage Calculator
Similar Listings Nearby
Lorem ipsum dolor sit amet, consectetur adipiscing elit. Aliquam erat urna, scelerisque sed posuere dictum, mattis etarcu.

9028 Krestridge View Drive
Huntersville, NC





