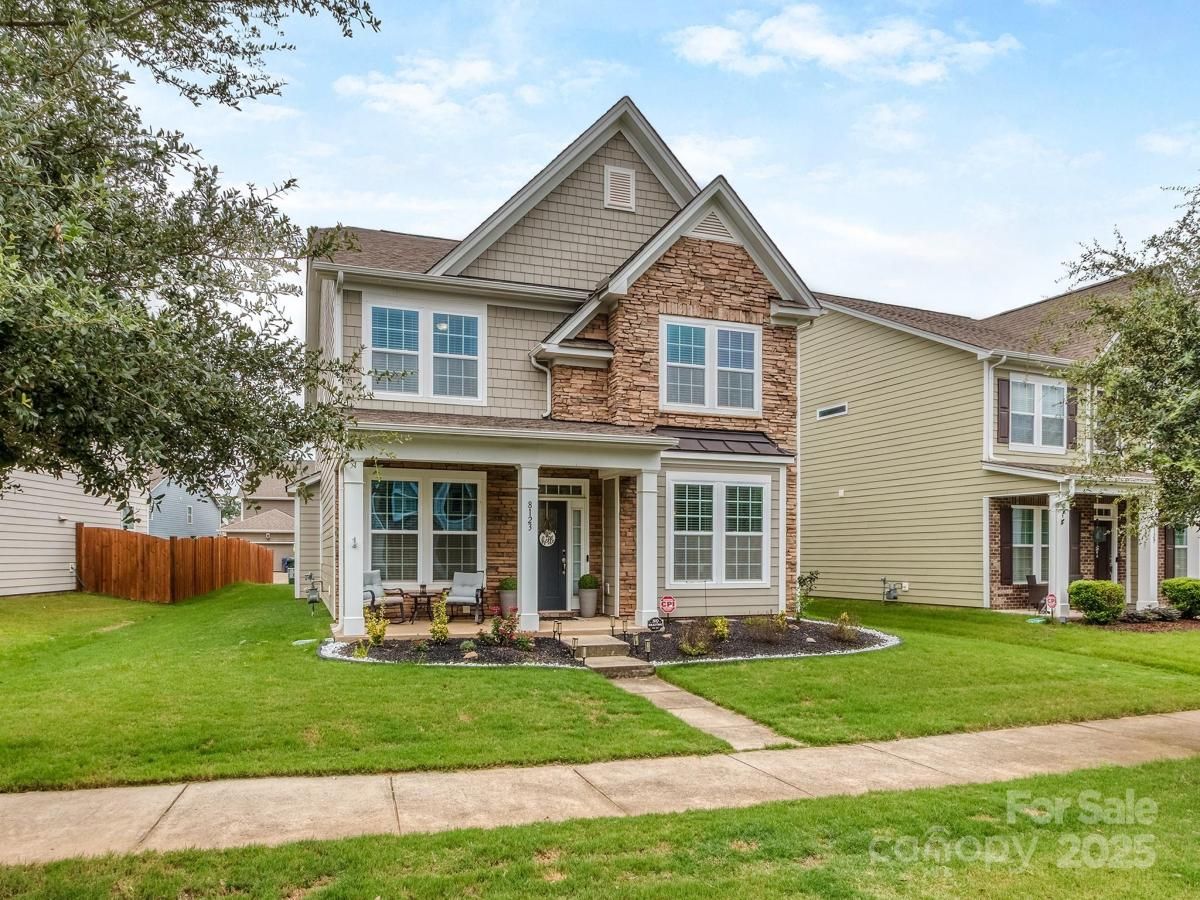8123 Kalson Street
$515,000
Huntersville, NC, 28078
singlefamily
3
3
Lot Size: 0.13 Acres
ABOUT
Property Information
3 BEDROOMS and a DEDICATED MAIN FLOOR OFFICE!!!!
Welcome to this charming home on a quaint street in the desirable Arbormere neighborhood. This 3-bedroom, 2.5-bathroom home features a dedicated office with French doors, lovely moldings, and fresh interior paint throughout. The kitchen includes a butler’s pantry, perfect for entertaining, and opens to a cozy family room with a gas fireplace. Enjoy the outdoors on your rocking chair front porch or in the private, fenced backyard. The HVAC system was replaced in 2022 for added peace of mind. A spacious 2-car garage adds convenience, and the neighborhood offers wonderful amenities including a community pool, playground and parks—all just minutes from shopping and dining.
Welcome to this charming home on a quaint street in the desirable Arbormere neighborhood. This 3-bedroom, 2.5-bathroom home features a dedicated office with French doors, lovely moldings, and fresh interior paint throughout. The kitchen includes a butler’s pantry, perfect for entertaining, and opens to a cozy family room with a gas fireplace. Enjoy the outdoors on your rocking chair front porch or in the private, fenced backyard. The HVAC system was replaced in 2022 for added peace of mind. A spacious 2-car garage adds convenience, and the neighborhood offers wonderful amenities including a community pool, playground and parks—all just minutes from shopping and dining.
SPECIFICS
Property Details
Price:
$515,000
MLS #:
CAR4290127
Status:
Active Under Contract
Beds:
3
Baths:
3
Type:
Single Family
Subtype:
Single Family Residence
Subdivision:
Arbormere
Listed Date:
Aug 9, 2025
Finished Sq Ft:
2,444
Lot Size:
5,663 sqft / 0.13 acres (approx)
Year Built:
2016
AMENITIES
Interior
Appliances
Dishwasher, Disposal, Gas Range, Microwave
Bathrooms
2 Full Bathrooms, 1 Half Bathroom
Cooling
Ceiling Fan(s), Central Air
Flooring
Carpet, Hardwood, Tile
Heating
Heat Pump
Laundry Features
Laundry Room, Upper Level
AMENITIES
Exterior
Community Features
Outdoor Pool, Playground, Sidewalks
Construction Materials
Fiber Cement, Stone Veneer
Parking Features
Driveway, Attached Garage, Garage Door Opener, Garage Faces Rear
Roof
Shingle
NEIGHBORHOOD
Schools
Elementary School:
Barnette
Middle School:
Francis Bradley
High School:
Hopewell
FINANCIAL
Financial
HOA Fee
$223
HOA Frequency
Quarterly
HOA Name
REal Manage, LLC
See this Listing
Mortgage Calculator
Similar Listings Nearby
Lorem ipsum dolor sit amet, consectetur adipiscing elit. Aliquam erat urna, scelerisque sed posuere dictum, mattis etarcu.

8123 Kalson Street
Huntersville, NC





