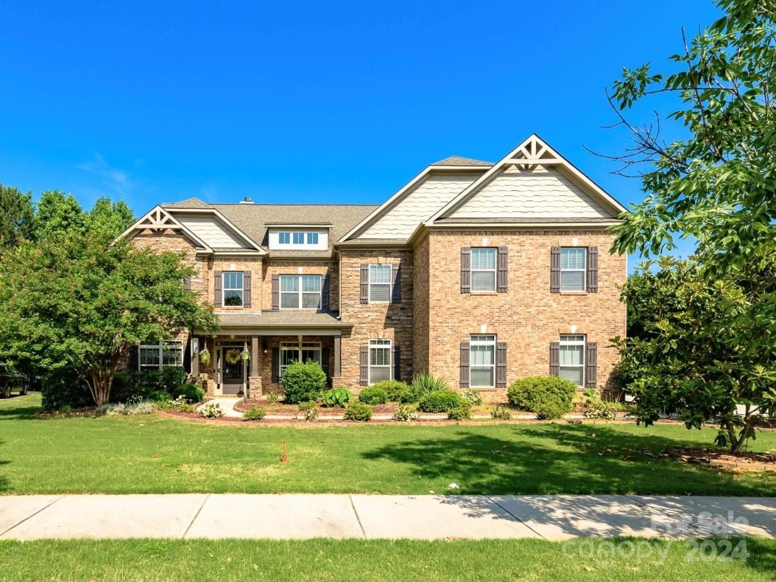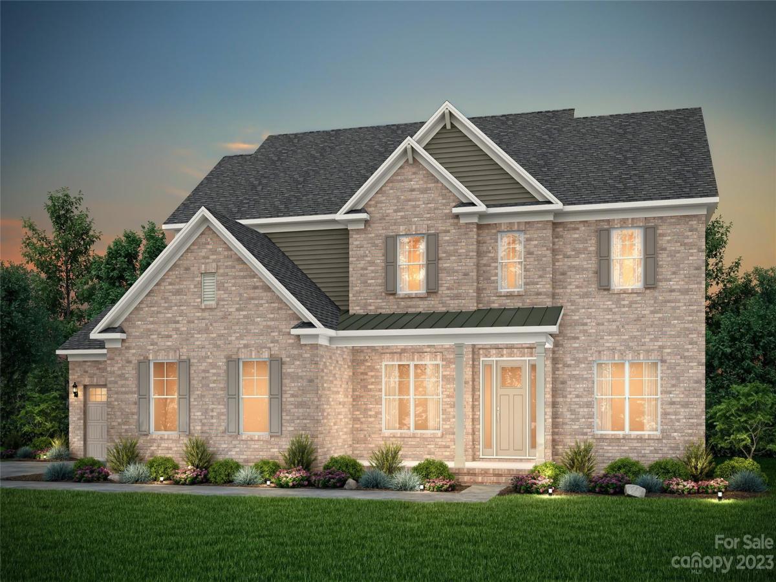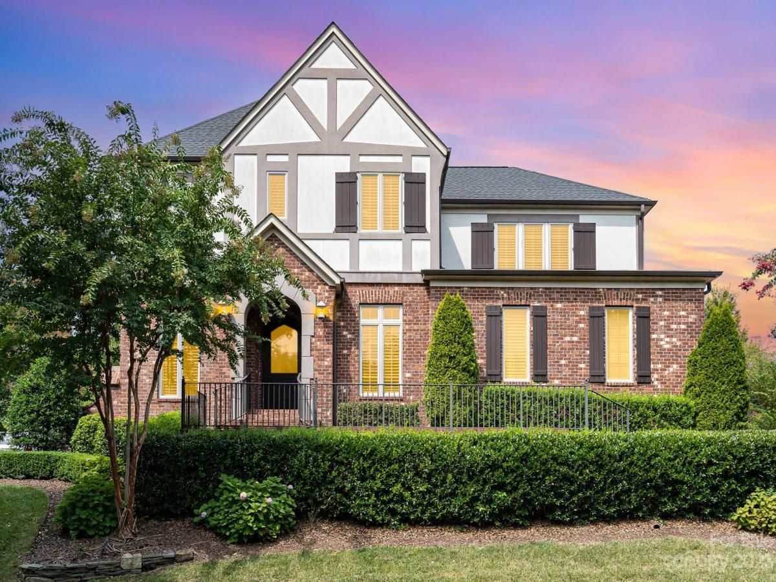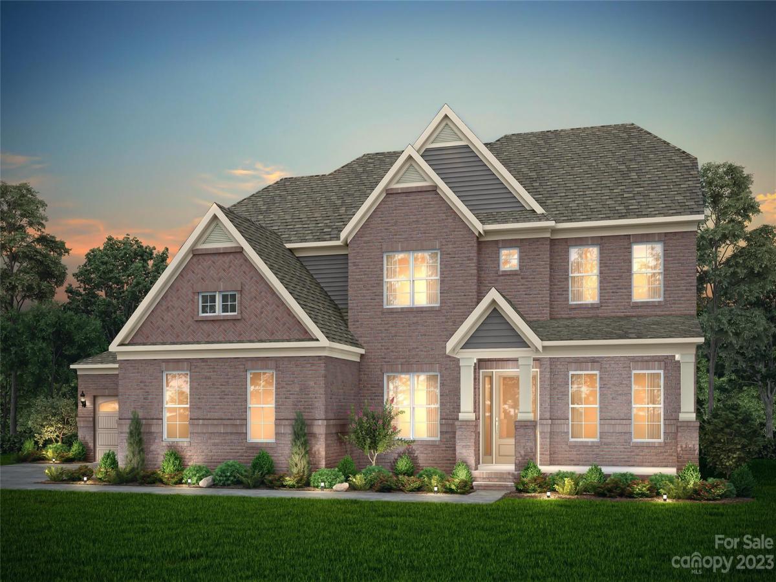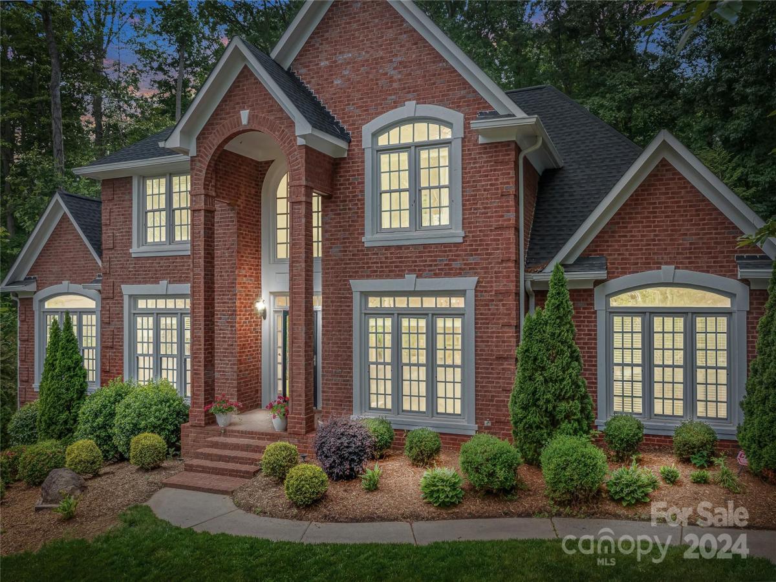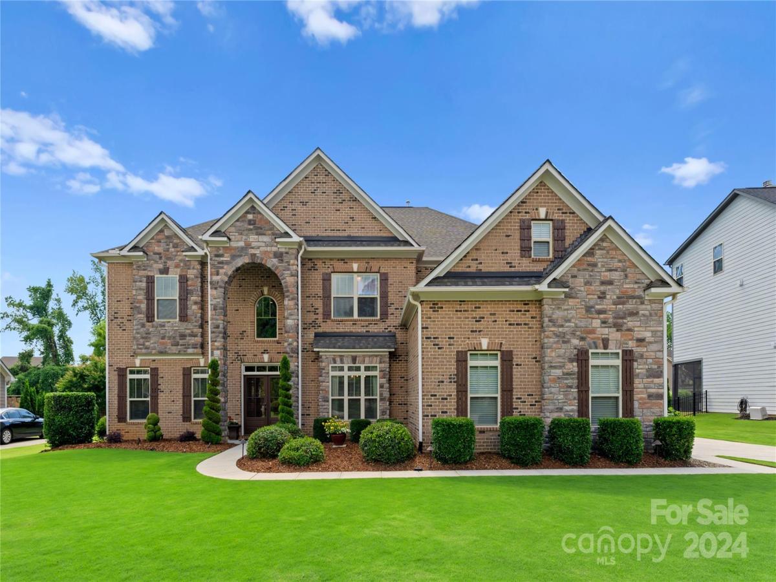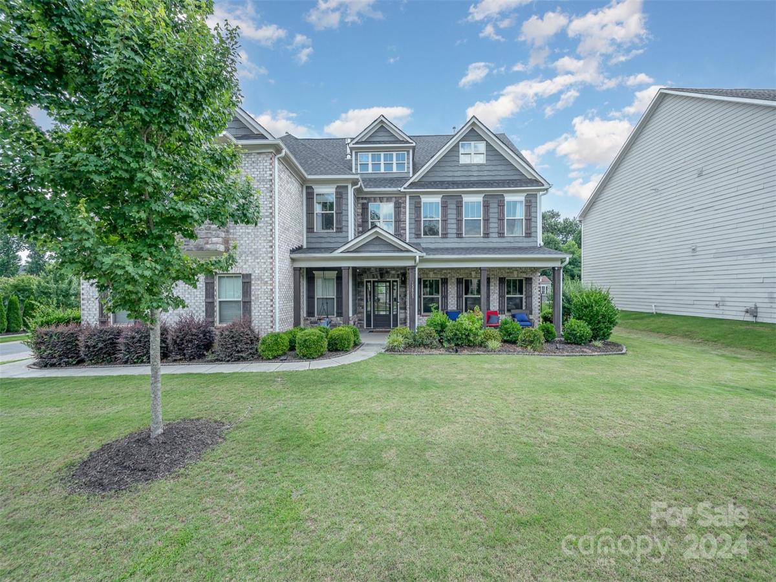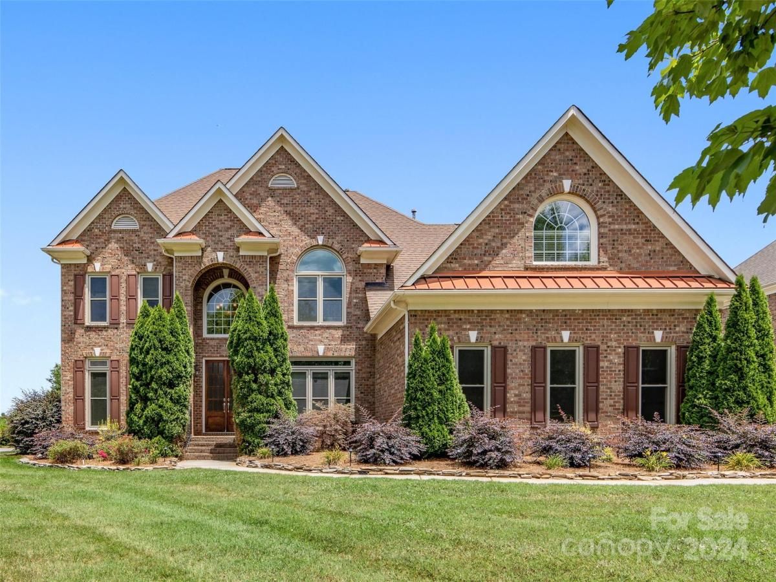8521 Everwood Avenue
$850,000
Huntersville, NC, 28078
singlefamily
6
4
Lot Size: 0.25 Acres
Listing Provided Courtesy of Seon Clarke at Seon Clarke Realty LLC | 704 507-7955
ABOUT
Property Information
Welcome to your dream home! Like-new with lots of enhacements, this 6 bedrooms, 4 baths, 3 car garage basement residence boasts an open living concept. Home features a gourmet kitchen with a large island, custom walk-in shelving pantry and an adjoining breakfast area. The main level also includes a guest suite, full bath, a dedicated office with built-in bookshelf, a mudroom. Step out on main level deck to relax or entertain while surrounded by tranquility of the natural wooded area. Upstairs, retreat to your luxurious primary suite complete with his & her walk-in custom closet & a spa-like ensuite bath. Three additional bedrooms, PLUS a spacious bonus room & a convenient laundry room with a sink. The finished basement is an entertainer's delight, featuring new LVP flooring, wet bar, granite countertop, full size rec room, an additional guest suite & full bath for extended stays. No Carpet throughout the home. Conviently located close to shopping, highways & all Charlotte has to offer!
SPECIFICS
Property Details
Price:
$850,000
MLS #:
CAR4138066
Status:
Active
Beds:
6
Baths:
4
Address:
8521 Everwood Avenue
Type:
Single Family
Subtype:
Single Family Residence
Subdivision:
Chapel Grove
City:
Huntersville
Listed Date:
Jun 13, 2024
State:
NC
Finished Sq Ft:
4,174
ZIP:
28078
Lot Size:
10,890 sqft / 0.25 acres (approx)
Year Built:
2021
AMENITIES
Interior
Appliances
Dishwasher, Disposal, Exhaust Hood, Gas Oven, Gas Range, Microwave, Refrigerator, Tankless Water Heater, Washer/ Dryer
Bathrooms
4 Full Bathrooms
Cooling
Central Air
Flooring
Laminate, Tile, Vinyl
Heating
Central, E N E R G Y S T A R Qualified Equipment, Zoned
Laundry Features
Laundry Room, Upper Level
AMENITIES
Exterior
Architectural Style
Transitional
Community Features
Sidewalks, Walking Trails
Construction Materials
Hardboard Siding, Stone Veneer
Parking Features
Driveway, Attached Garage, Garage Door Opener
Roof
Shingle
NEIGHBORHOOD
Schools
Elementary School:
Blythe
Middle School:
J.M. Alexander
High School:
North Mecklenburg
FINANCIAL
Financial
Buyer Agent Compensation
15000$
HOA Fee
$459
HOA Frequency
Semi-Annually
HOA Name
Hawthorne Property Management
See this Listing
Mortgage Calculator
Similar Listings Nearby
Lorem ipsum dolor sit amet, consectetur adipiscing elit. Aliquam erat urna, scelerisque sed posuere dictum, mattis etarcu.
- 13839 Lawther Road
Huntersville, NC$1,100,000
2.15 miles away
- 8405 Balcony Bridge Road #405
Huntersville, NC$1,064,837
0.98 miles away
- 2427 Christenbury Hall NW Drive
Concord, NC$1,030,000
3.45 miles away
- 8409 Balcony Bridge Road #406
Huntersville, NC$1,022,794
0.98 miles away
- 10303 Remembrance Trail
Huntersville, NC$995,000
4.93 miles away
- 15425 Guthrie Drive
Huntersville, NC$995,000
2.16 miles away
- 16420 Segars Lane
Huntersville, NC$994,500
4.91 miles away
- 15605 Guthrie Drive
Huntersville, NC$990,000
2.19 miles away
- 520 NE Lawrence Gray SW Road
Charlotte, NC$980,000
3.36 miles away
- 410 Three Greens Drive
Huntersville, NC$980,000
3.37 miles away

8521 Everwood Avenue
Huntersville, NC
LIGHTBOX-IMAGES






