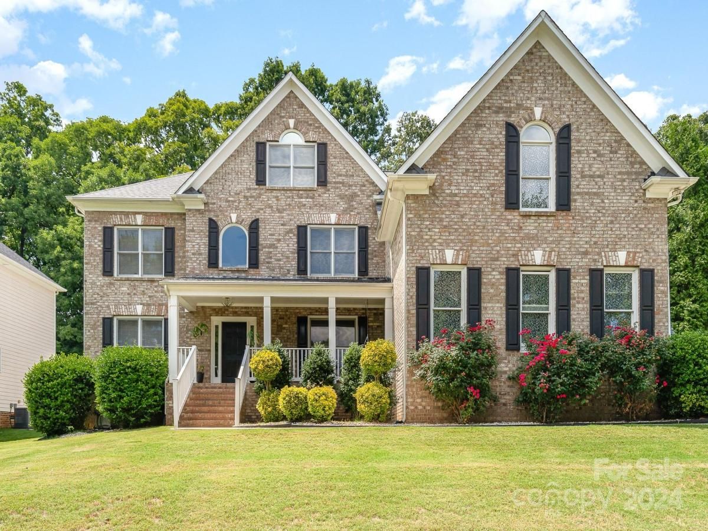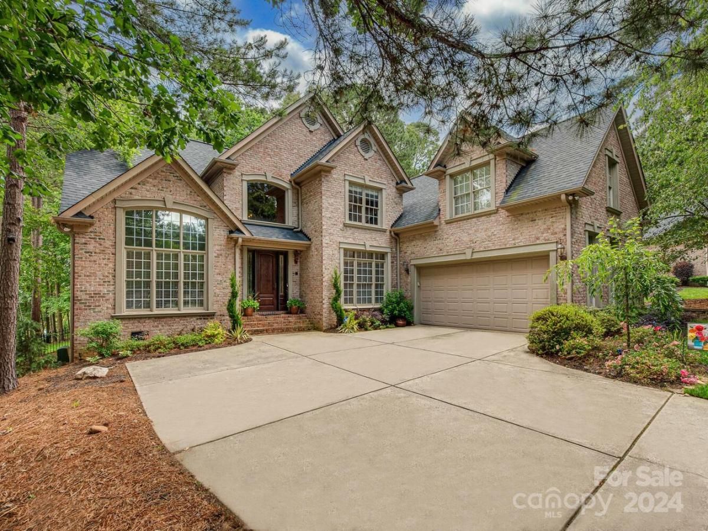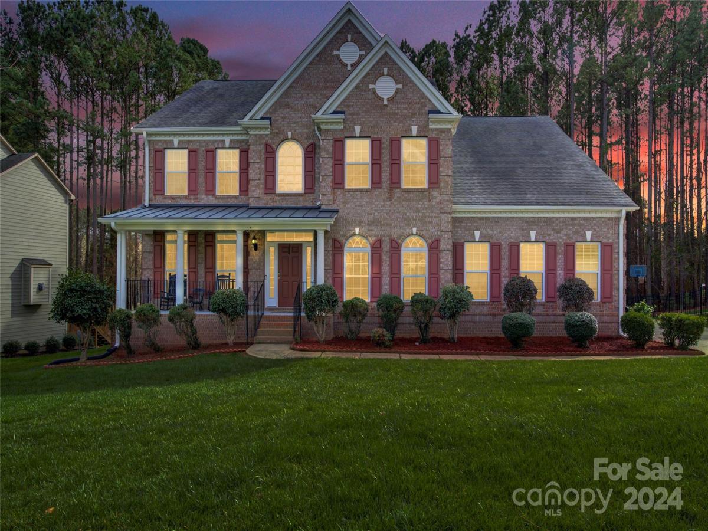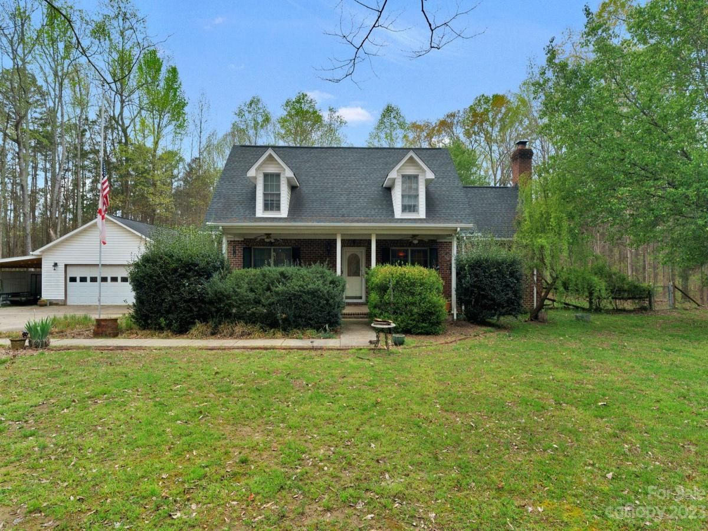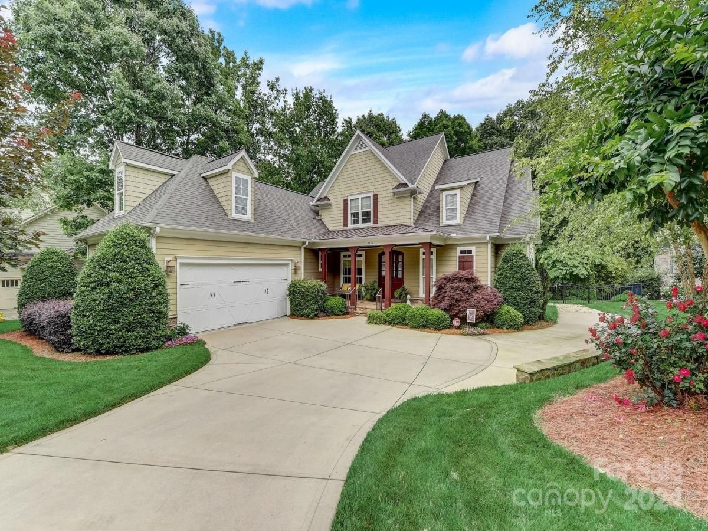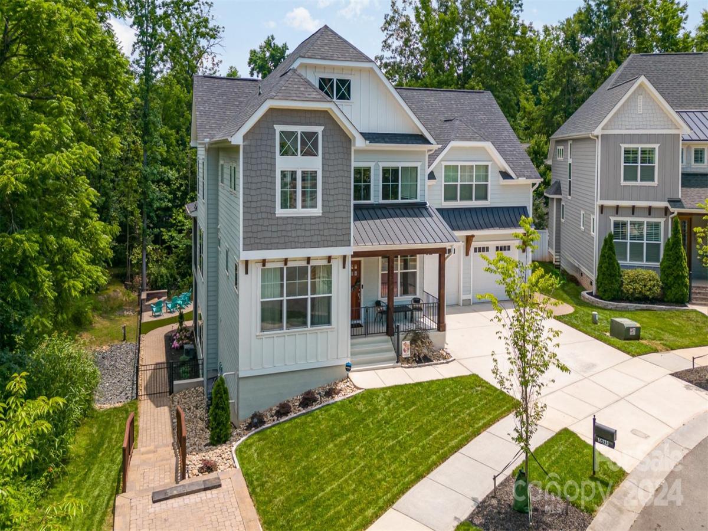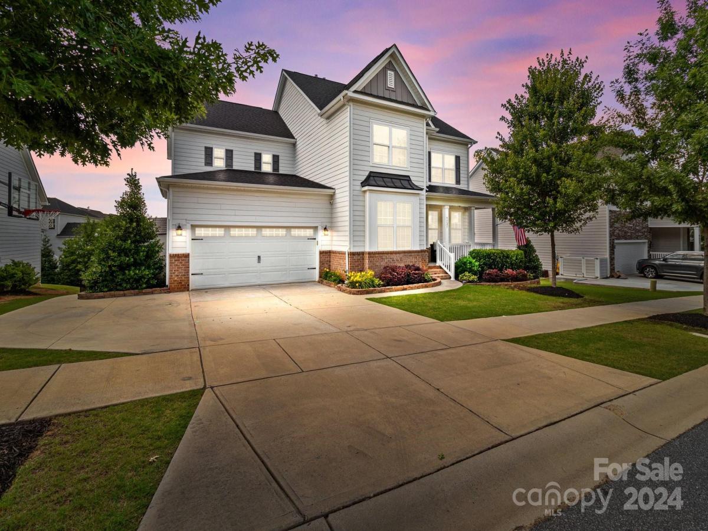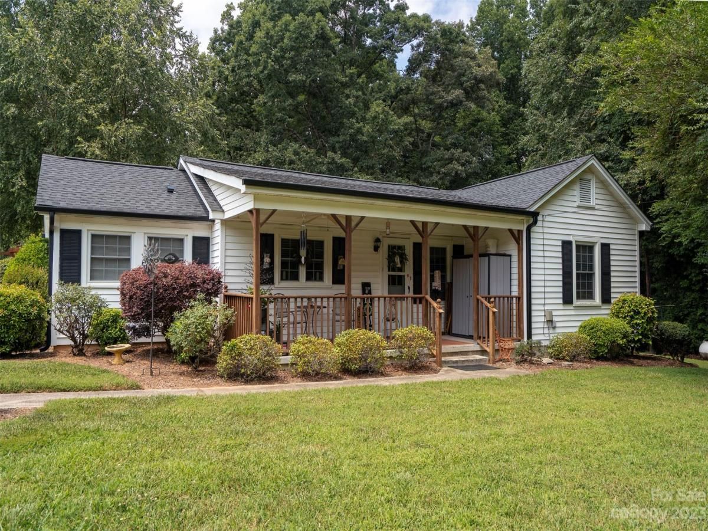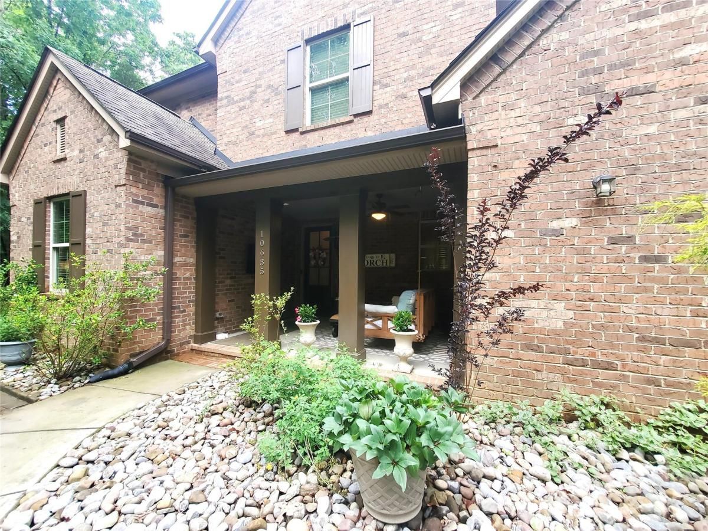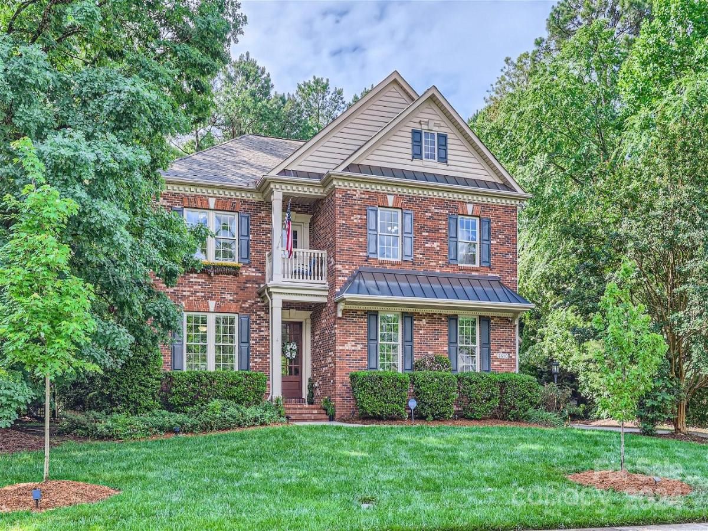6407 Riverside Oaks Drive
$775,000
Huntersville, NC, 28078
singlefamily
5
3
Lot Size: 0.34 Acres
Listing Provided Courtesy of Shelly Jones at EXP Realty LLC | 704 562-8752
ABOUT
Property Information
This stunning home has been updated with top of the line finishes to create an opulant living space unlike any other! Marvel at the grand Swarovski crystal chandelier upon entry & refinished hardwood floors thruout the main level of this amazing open floorplan boasting 2-story family rm w/ 82" built-in TV, herringbone hdwd floors & stone frpl. The luxury kitchen has a massive island w/ heated granite slab & seating for 7, quartz ctrs, Swarovski chandelier & walk-in pantry. Also includes a private office, dining rm, bedrm & laundry rm on main. Your own private getaway awaits in the primary suite, complete w/ hardwd floors, huge custom closet w/ cathedral celing & hdwds and Italian inspired bath w/ hydro-therapy whirlpool tub, custom tile shower, new tile flrs & quartz ctrs. The 3rd flr is a great flex space for rec rm, exercise rm, etc. + 3-car garage, fenced yd, lrg deck, front porch & community pool, lakefront pavillion, playgrd, walking trails & picnic shelter! Too much to list!
SPECIFICS
Property Details
Price:
$775,000
MLS #:
CAR4147237
Status:
Active Under Contract
Beds:
5
Baths:
3
Address:
6407 Riverside Oaks Drive
Type:
Single Family
Subtype:
Single Family Residence
Subdivision:
Latta Springs
City:
Huntersville
Listed Date:
Jun 15, 2024
State:
NC
Finished Sq Ft:
3,780
ZIP:
28078
Lot Size:
14,810 sqft / 0.34 acres (approx)
Year Built:
2003
AMENITIES
Interior
Appliances
Dishwasher, Disposal, Double Oven, Electric Range, Exhaust Fan, Microwave, Plumbed For Ice Maker
Bathrooms
2 Full Bathrooms, 1 Half Bathroom
Cooling
Central Air, Multi Units
Flooring
Bamboo, Carpet, Tile, Vinyl, Wood
Heating
Forced Air, Heat Pump, Natural Gas
Laundry Features
Electric Dryer Hookup, Laundry Room, Main Level
AMENITIES
Exterior
Architectural Style
Transitional
Community Features
Lake Access, Outdoor Pool, Picnic Area, Playground, Recreation Area, Sidewalks, Street Lights, Walking Trails
Construction Materials
Brick Partial, Fiber Cement
Exterior Features
In- Ground Irrigation
Parking Features
Attached Garage, Garage Door Opener, Garage Faces Side
Roof
Shingle
NEIGHBORHOOD
Schools
Elementary School:
Barnette
Middle School:
Francis Bradley
High School:
Hopewell
FINANCIAL
Financial
Buyer Agent Compensation
2.5%
HOA Fee
$440
HOA Frequency
Semi-Annually
HOA Name
Main Street Management Group
See this Listing
Mortgage Calculator
Similar Listings Nearby
Lorem ipsum dolor sit amet, consectetur adipiscing elit. Aliquam erat urna, scelerisque sed posuere dictum, mattis etarcu.
- 109 Whiterock Drive
Mount Holly, NC$998,000
2.62 miles away
- 456 Woodward Ridge Drive
Mount Holly, NC$975,000
2.11 miles away
- 9225 Hutchinson Lane
Charlotte, NC$925,000
4.24 miles away
- 2616 Highworth Lane
Charlotte, NC$924,900
3.15 miles away
- 16333 Autumn Cove Lane
Huntersville, NC$900,000
4.39 miles away
- 9521 Hightower Oak Street
Huntersville, NC$899,000
3.90 miles away
- 3816 Alton Street
Huntersville, NC$895,000
2.35 miles away
- 4329 Tranquillity Drive
Charlotte, NC$889,000
2.56 miles away
- 10635 Kerns Road
Huntersville, NC$877,500
2.43 miles away
- 2610 Hamilton Crossings Drive
Charlotte, NC$875,000
3.08 miles away

6407 Riverside Oaks Drive
Huntersville, NC
LIGHTBOX-IMAGES





