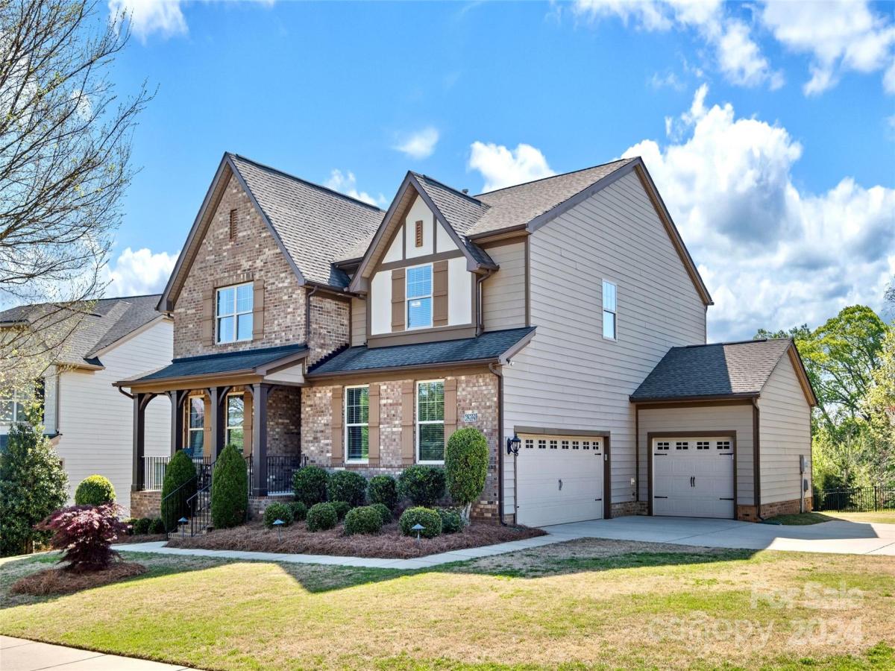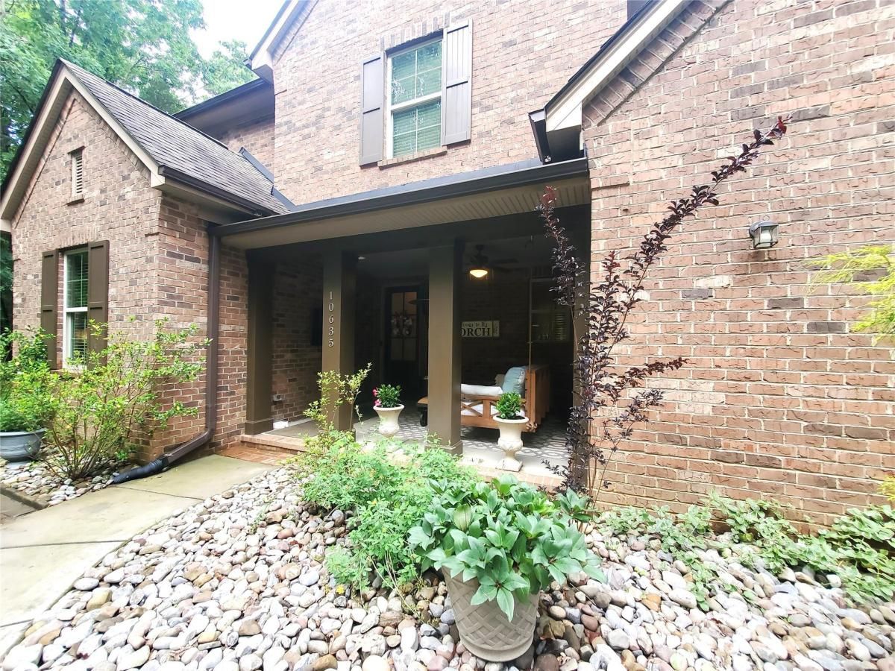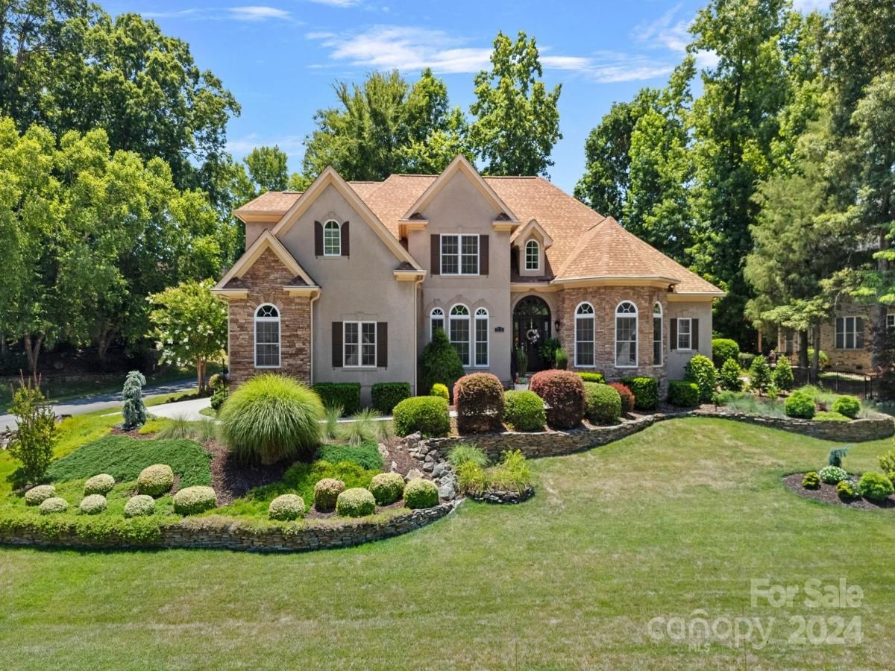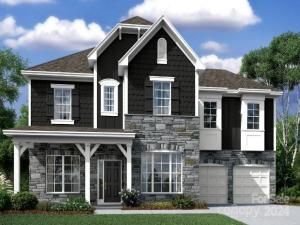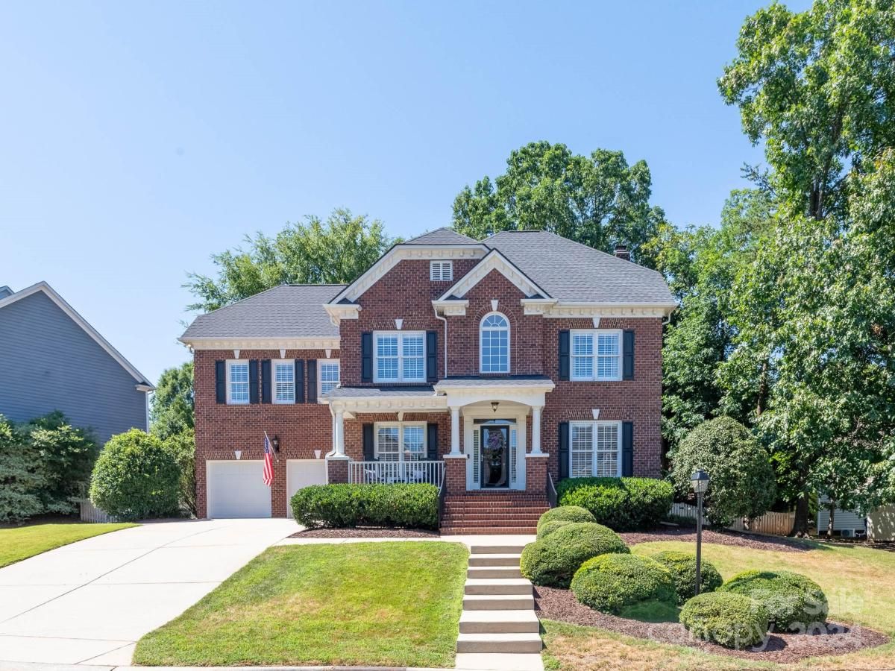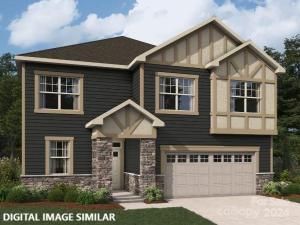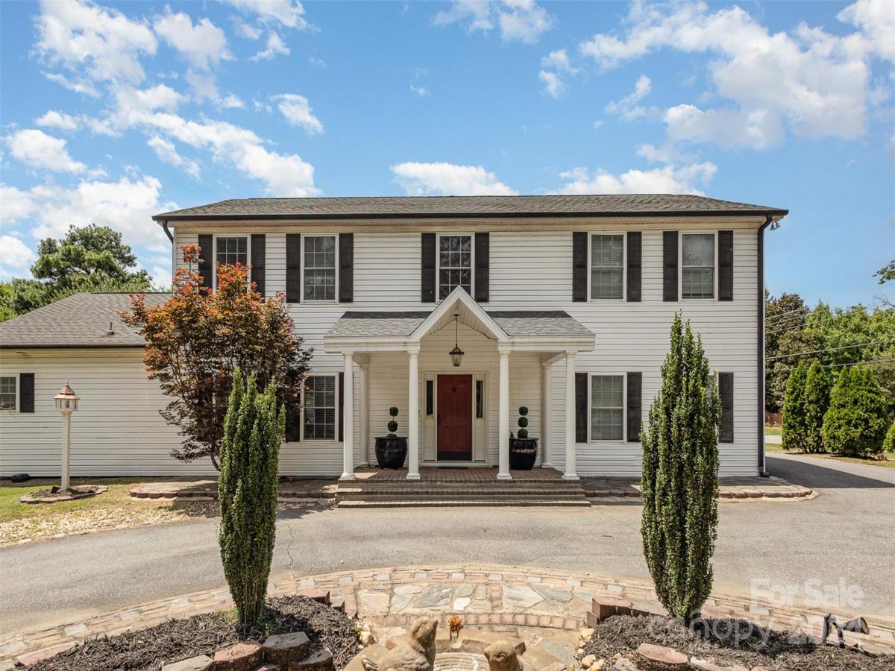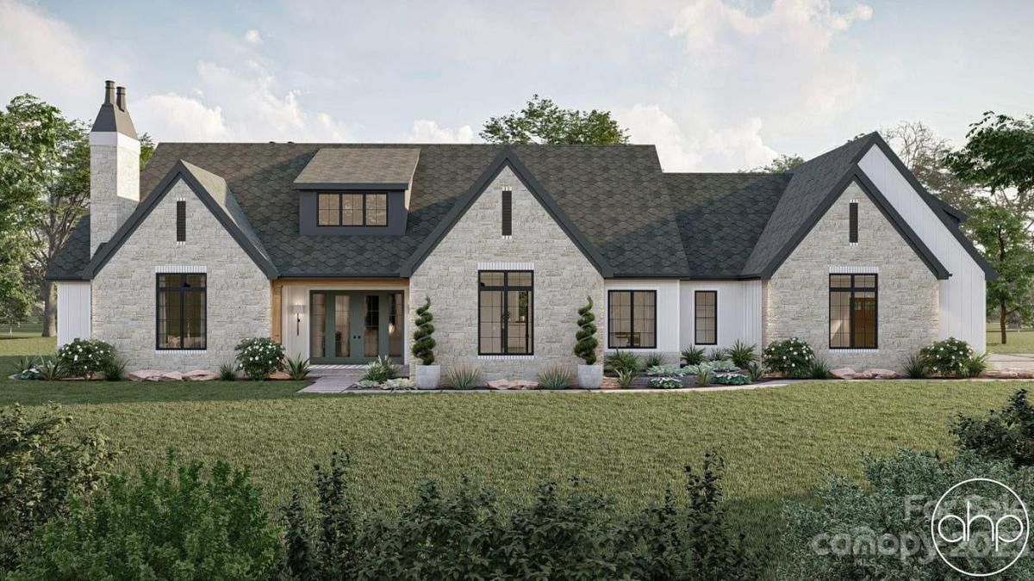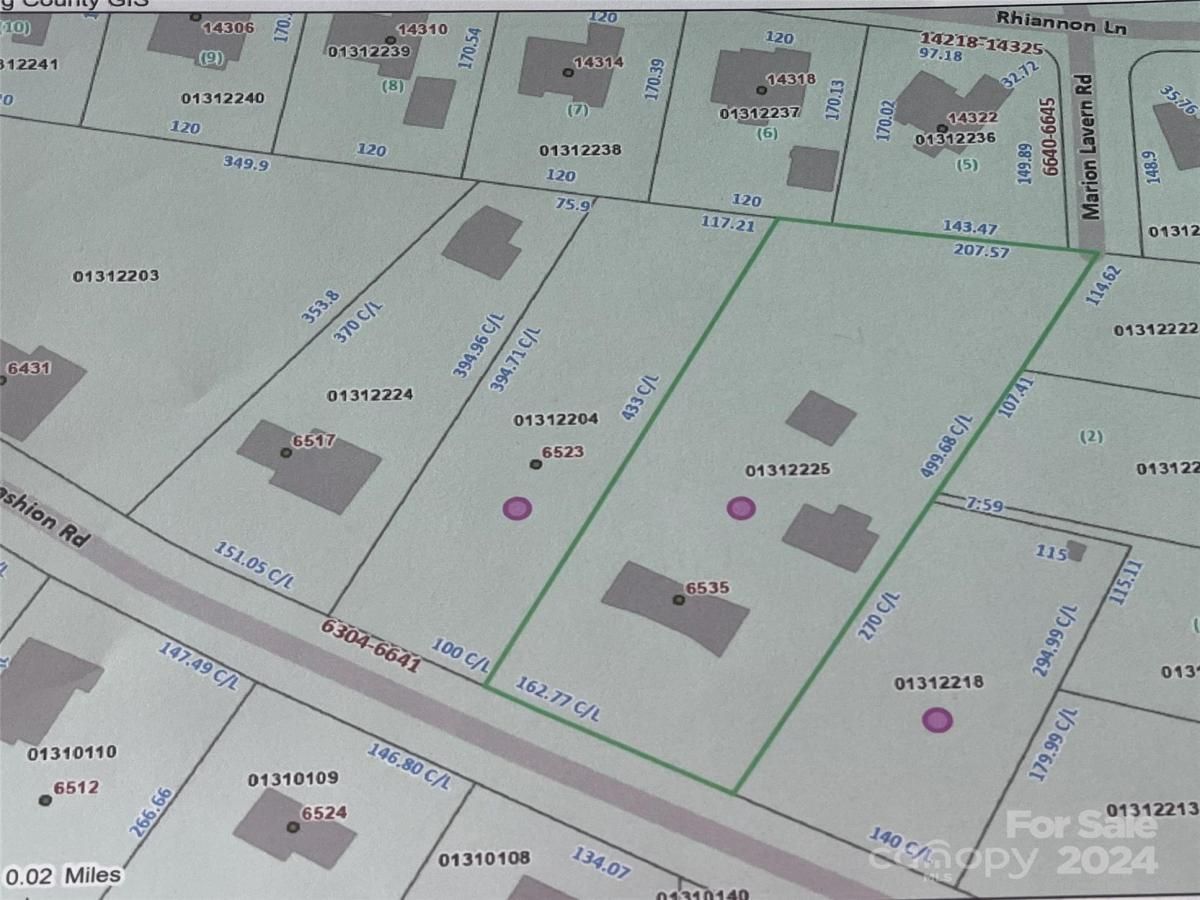6202 Myston Lane
$675,000
Huntersville, NC, 28078
singlefamily
5
3
Lot Size: 0.24 Acres
Listing Provided Courtesy of David Hoffman at David Hoffman Realty | 704 237-0485
ABOUT
Property Information
Gorgeous & spacious 5 bedroom home on private cul-de-sac lot overlooking a pocket park in popular Beckett! Rocking chair front porch w/ fresh, lush landscaping welcomes you in to an open floorplan w/ gorgeous 5” solid maple hand-scraped hardwoods throughout the main, a chef’s kitchen w/ Santa Cecelia granite counters, an expansive island, Expresso maple cabinetry, Whirlpool Gold 30" gas cooktop, newer LG dishwasher, drop zone, & a walk-in pantry w/ custom shelving! Wainscotting in dining area. Guest room & full bath on main! Upstairs features newer luxury carpet (late 2022) w/ a large loft, 3 secondary bedrooms & the primary; adorned with a coffered ceiling, spa-like bath with spacious, tiled shower, double vanities & 2 walk-in closets w/ custom organizers. Natural light throughout! This home has a 3-car garage, large deck & grilling space, & expansive storage in the crawlspace. Beckett amenities include pool, clubhouse, playground & more! No homes behind you! Private and serene!
SPECIFICS
Property Details
Price:
$675,000
MLS #:
CAR4127388
Status:
Active Under Contract
Beds:
5
Baths:
3
Address:
6202 Myston Lane
Type:
Single Family
Subtype:
Single Family Residence
Subdivision:
Beckett
City:
Huntersville
Listed Date:
Apr 19, 2024
State:
NC
Finished Sq Ft:
2,960
ZIP:
28078
Lot Size:
10,454 sqft / 0.24 acres (approx)
Year Built:
2013
AMENITIES
Interior
Appliances
Dishwasher, Disposal, Electric Water Heater, Exhaust Hood, Gas Cooktop, Microwave, Wall Oven
Bathrooms
3 Full Bathrooms
Cooling
Central Air
Flooring
Carpet, Tile, Wood
Heating
Central, Natural Gas
Laundry Features
Inside, Laundry Room, Upper Level, Washer Hookup
AMENITIES
Exterior
Architectural Style
Transitional
Community Features
Clubhouse, Outdoor Pool, Playground, Sidewalks, Street Lights
Construction Materials
Brick Partial, Fiber Cement
Parking Features
Driveway, Attached Garage, Garage Door Opener, Garage Faces Front, Garage Faces Side, Keypad Entry
Roof
Shingle
NEIGHBORHOOD
Schools
Elementary School:
Barnette
Middle School:
Francis Bradley
High School:
Hopewell
FINANCIAL
Financial
Buyer Agent Compensation
2.5%
HOA Fee
$290
HOA Frequency
Quarterly
HOA Name
Hawthorne Management
See this Listing
Mortgage Calculator
Similar Listings Nearby
Lorem ipsum dolor sit amet, consectetur adipiscing elit. Aliquam erat urna, scelerisque sed posuere dictum, mattis etarcu.
- 10635 Kerns Road
Huntersville, NC$877,500
2.69 miles away
- 7778 Burning Ridge Drive
Stanley, NC$875,000
4.65 miles away
- 18931 Southport Drive
Cornelius, NC$869,900
4.42 miles away
- 15500 NC Hwy 73 Highway
Huntersville, NC$856,700
1.17 miles away
- 20339 Middletown Road
Cornelius, NC$850,000
4.60 miles away
- 8812 Keller Court
Huntersville, NC$849,000
4.10 miles away
- 9942 Cask Way
Huntersville, NC$821,999
1.63 miles away
- 20233 Biscayne Drive
Cornelius, NC$799,999
4.96 miles away
- 211 Horseshoe Lake Road
Mount Holly, NC$799,000
4.86 miles away
- 6535 Cashion Road
Huntersville, NC$797,000
1.53 miles away

6202 Myston Lane
Huntersville, NC
LIGHTBOX-IMAGES





