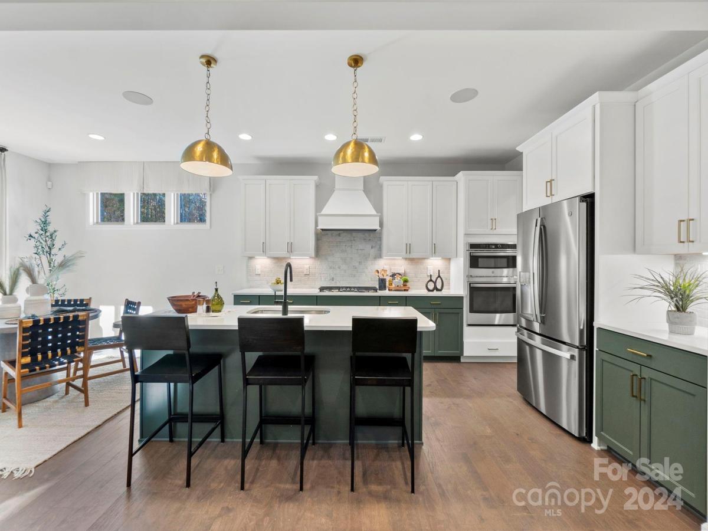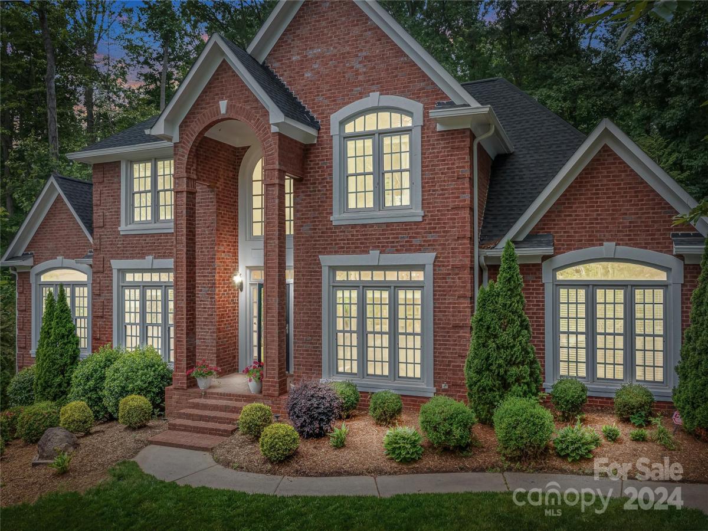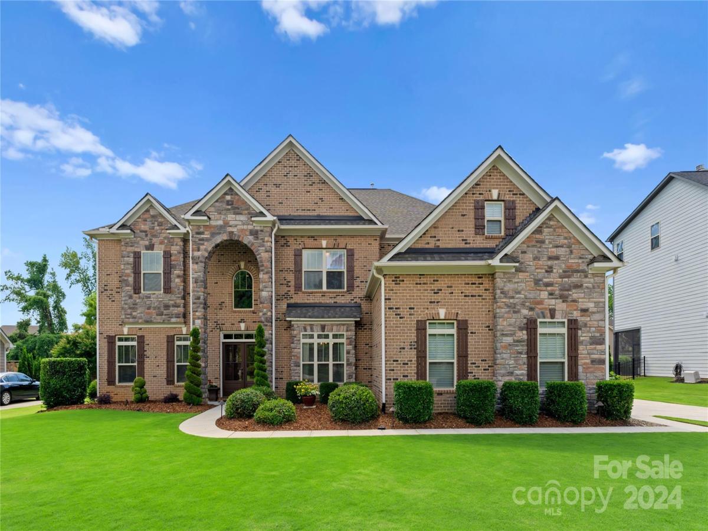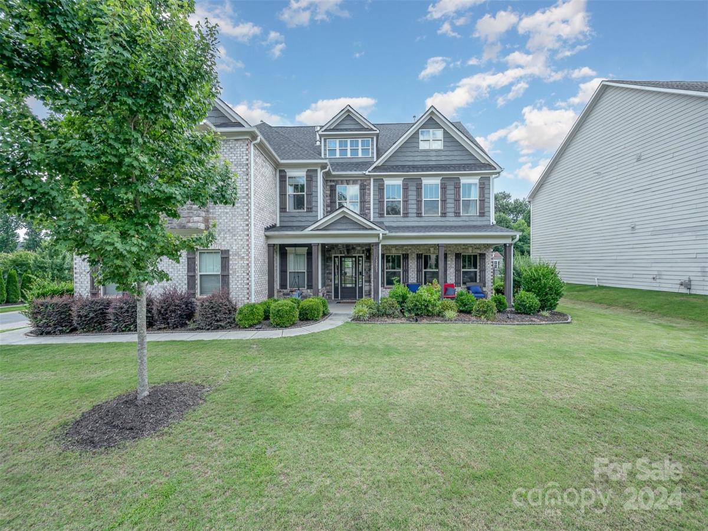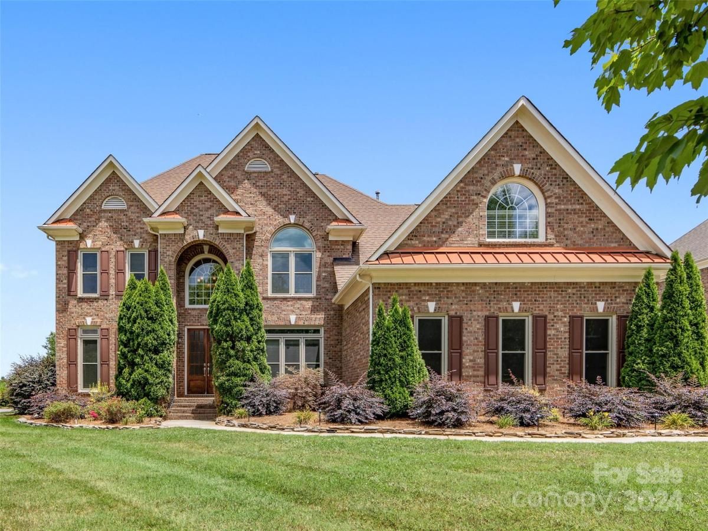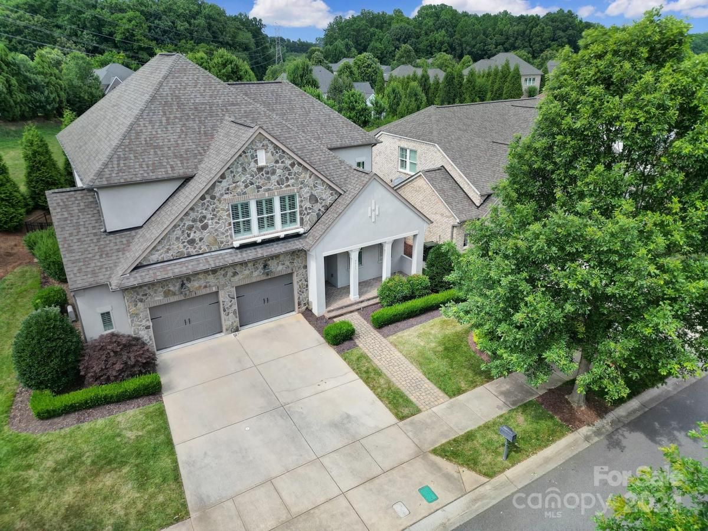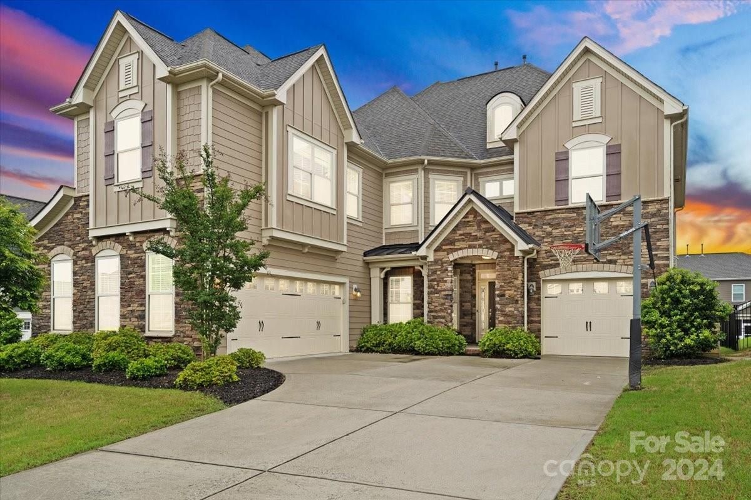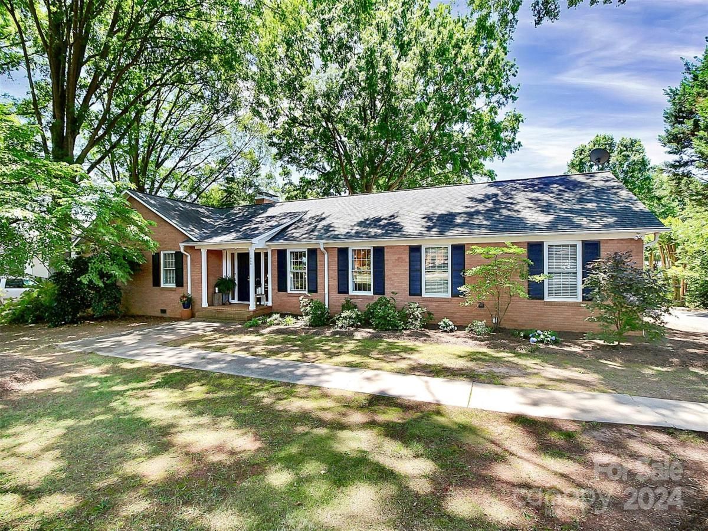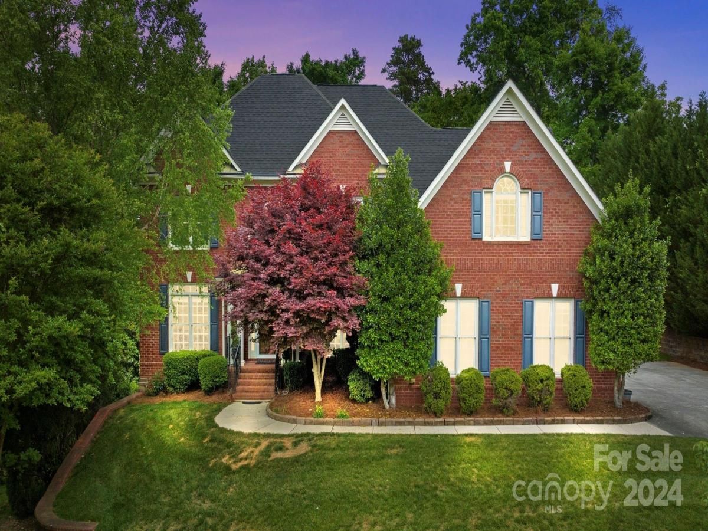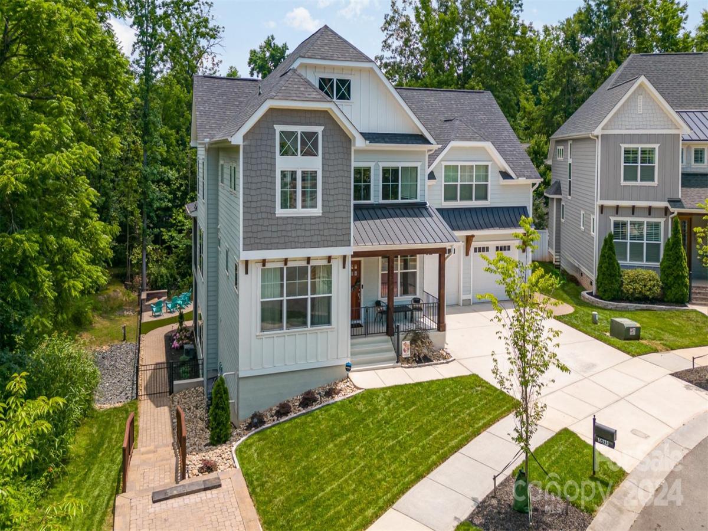15238 Ravenall Drive
$782,650
Huntersville, NC, 28078
singlefamily
5
4
Lot Size: 0.26 Acres
Listing Provided Courtesy of Brittni Tudor at Taylor Morrison of Carolinas Inc | 919 235-7029
ABOUT
Property Information
MLS#4142576 REPRESENTATIVE PHOTOS ADDED. This is a PROPOSED home with an estimated December completion! The Waverly floor plan features an open-concept design on the first floor, highlighted by a large gathering room, a gourmet kitchen with a sizable walk-in pantry, butler’s pantry, convenient food prep island, and an adjacent sunroom perfect for enjoying morning coffee or casual meals. This floor also includes a guest suite with a full bathroom for added comfort and privacy. Practicality is woven into the design with a drop zone located off the 2-car garage, helping to maintain a tidy interior. On the second floor, the owner's retreat spans the rear of the house, providing an exceptional space for relaxation, complemented by four additional bedrooms, three full baths, and a spacious loft area, offering ample room for family members or guests. Structural options added include: first floor guest suite with full bath, sunroom, additional windows, laundry tub, tankless gas water heater.
SPECIFICS
Property Details
Price:
$782,650
MLS #:
CAR4142576
Status:
Active
Beds:
5
Baths:
4
Address:
15238 Ravenall Drive
Type:
Single Family
Subtype:
Single Family Residence
Subdivision:
Walden
City:
Huntersville
Listed Date:
May 20, 2024
State:
NC
Finished Sq Ft:
3,049
ZIP:
28078
Lot Size:
11,326 sqft / 0.26 acres (approx)
Year Built:
2024
AMENITIES
Interior
Appliances
Dishwasher, Disposal, Electric Water Heater, Exhaust Hood, Gas Cooktop, Plumbed For Ice Maker, Wall Oven
Bathrooms
4 Full Bathrooms
Cooling
Central Air, Multi Units
Flooring
Carpet, Laminate, Tile
Heating
Natural Gas
Laundry Features
Electric Dryer Hookup, Laundry Room, Upper Level, Washer Hookup
AMENITIES
Exterior
Architectural Style
Traditional
Community Features
Clubhouse, Outdoor Pool, Playground, Sidewalks, Street Lights, Walking Trails
Construction Materials
Fiber Cement
Exterior Features
Other - See Remarks
Parking Features
Driveway, Attached Garage, Garage Door Opener, Garage Faces Front
Roof
Shingle
NEIGHBORHOOD
Schools
Elementary School:
Huntersville
Middle School:
Bailey
High School:
William Amos Hough
FINANCIAL
Financial
Buyer Agent Compensation
15000$
HOA Fee
$1,152
HOA Frequency
Annually
HOA Name
Key Management
See this Listing
Mortgage Calculator
Similar Listings Nearby
Lorem ipsum dolor sit amet, consectetur adipiscing elit. Aliquam erat urna, scelerisque sed posuere dictum, mattis etarcu.
- 10303 Remembrance Trail
Huntersville, NC$995,000
2.38 miles away
- 15425 Guthrie Drive
Huntersville, NC$995,000
0.84 miles away
- 16420 Segars Lane
Huntersville, NC$994,500
2.17 miles away
- 15605 Guthrie Drive
Huntersville, NC$990,000
0.80 miles away
- 410 Three Greens Drive
Huntersville, NC$980,000
3.45 miles away
- 9111 Robbins Preserve Road
Cornelius, NC$975,000
4.27 miles away
- 10673 Skipping Rock NW Lane
Concord, NC$960,000
3.67 miles away
- 1038 Concord Road
Davidson, NC$950,000
4.81 miles away
- 14325 Timbergreen Drive
Huntersville, NC$900,000
2.79 miles away
- 16333 Autumn Cove Lane
Huntersville, NC$900,000
4.44 miles away

15238 Ravenall Drive
Huntersville, NC
LIGHTBOX-IMAGES





