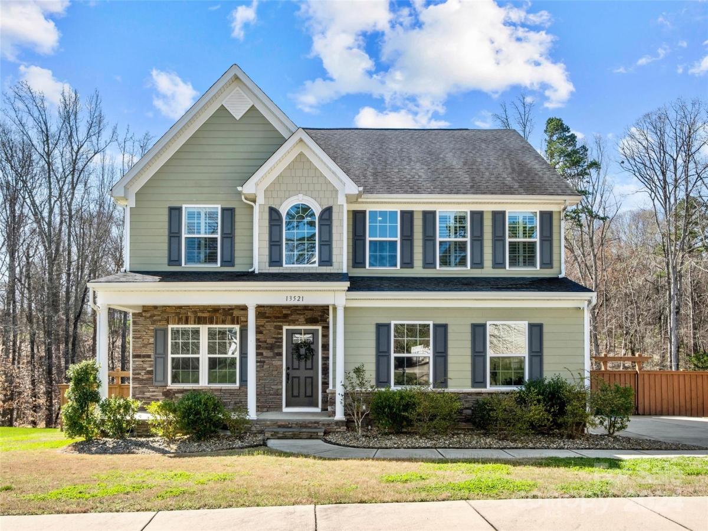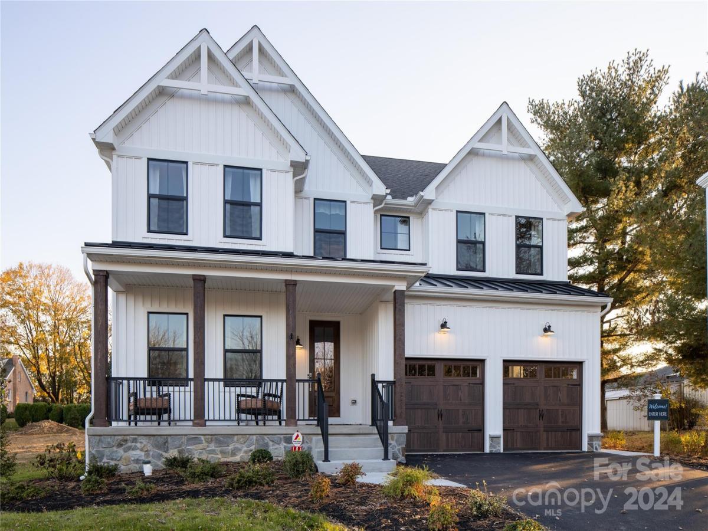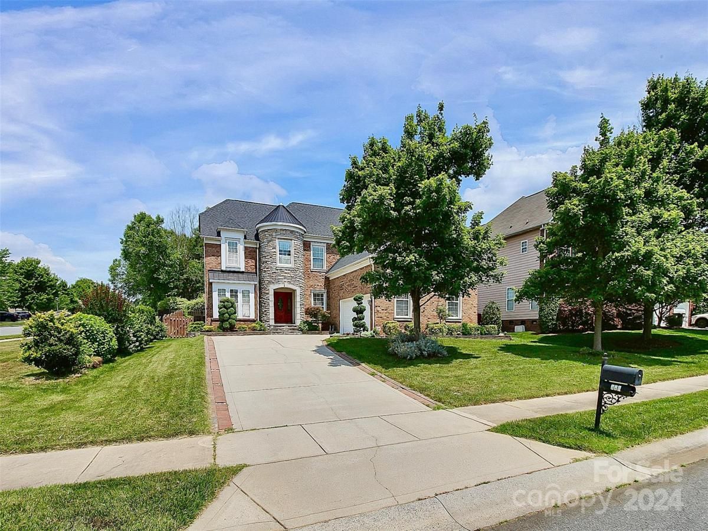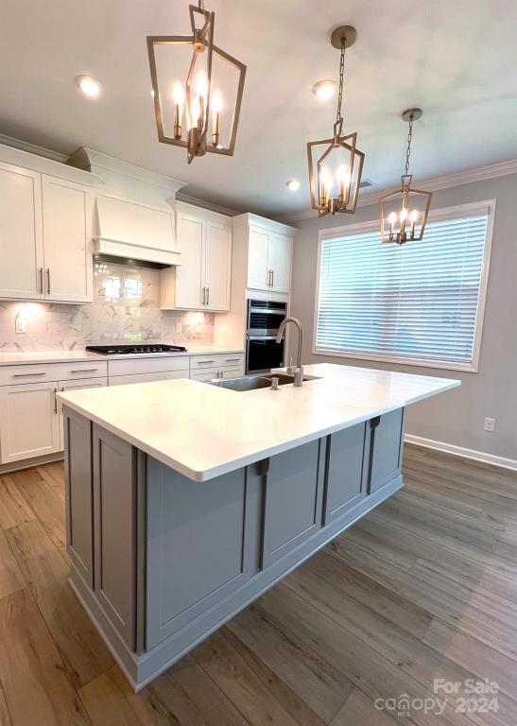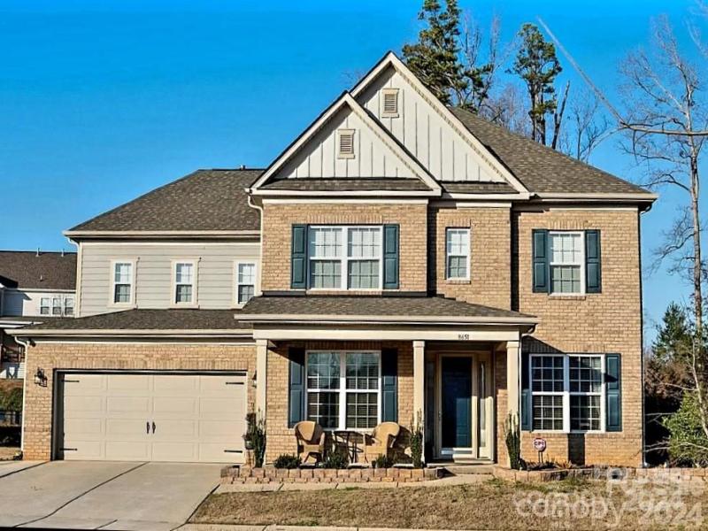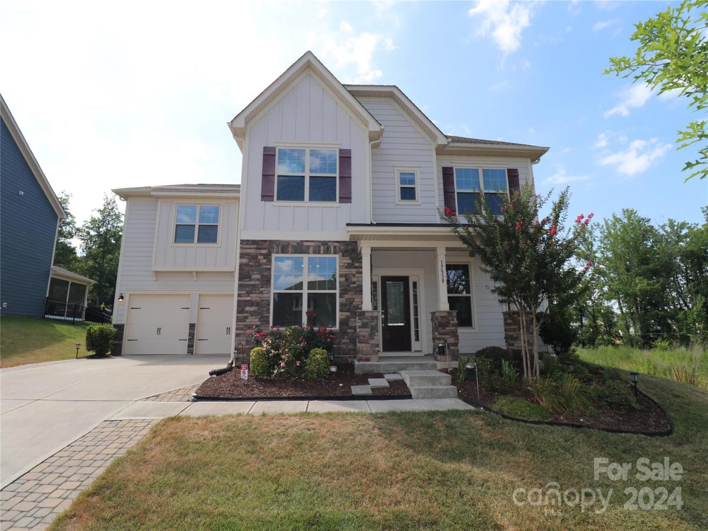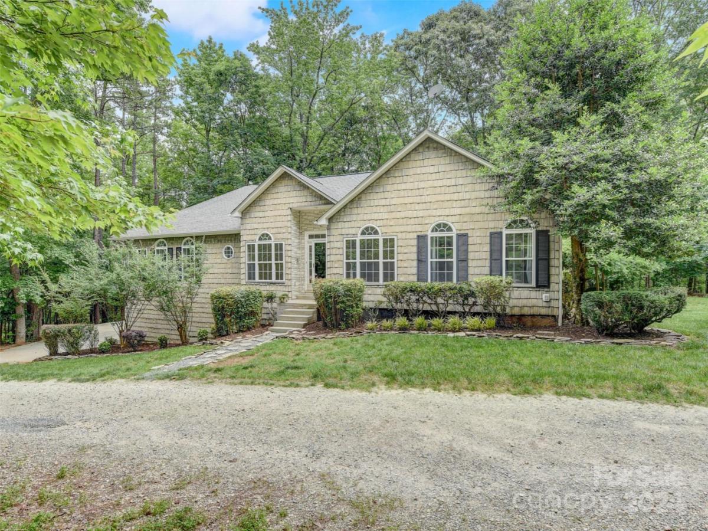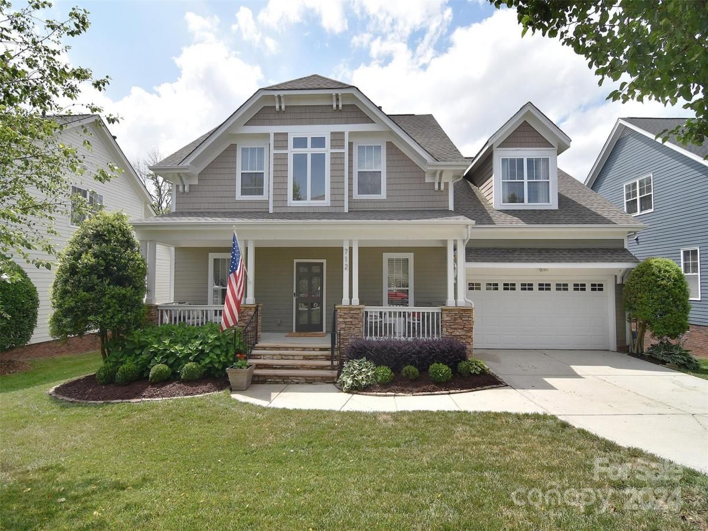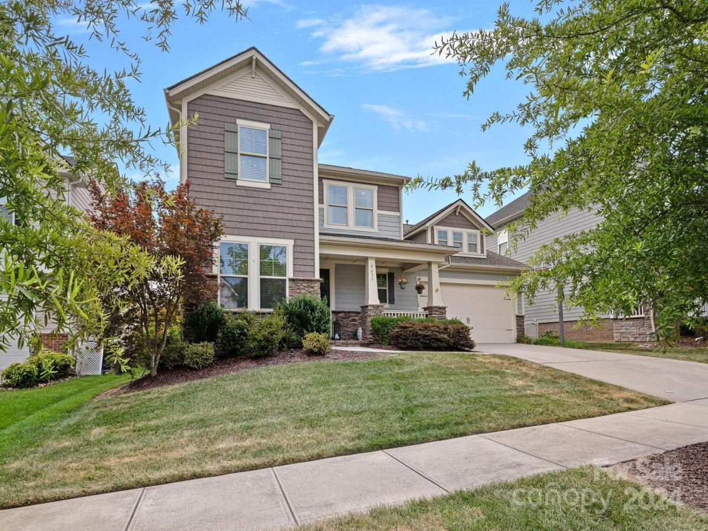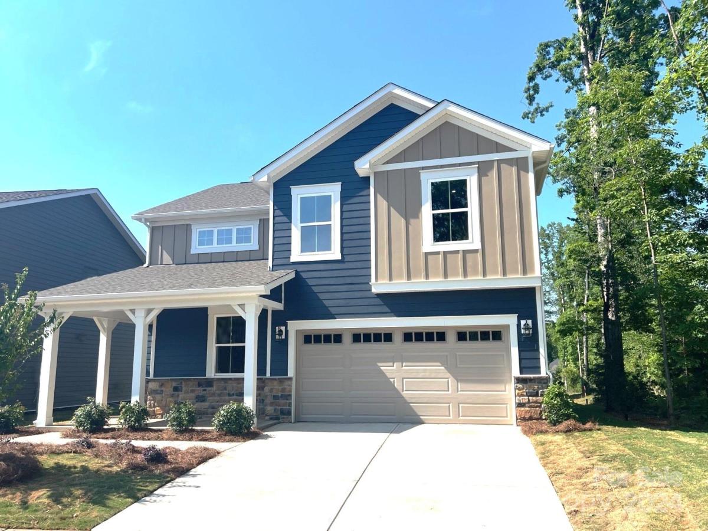13521 Serenity Street
$595,000
Huntersville, NC, 28078
singlefamily
3
3
Lot Size: 0.35 Acres
Listing Provided Courtesy of Cristina Grossu at Realty ONE Group Select | 808 341-4995
ABOUT
Property Information
WOW! Welcome home to 13521 Serenity Street, located on one of a few premium fully fenced wooded upgraded lots in Vermillon-built in 2015! Looking for the perfect home for entertaining? This is the ONE! Recent upgrades include brand NEW paint, brand NEW carpet, upgraded bamboo wood flooring, plantation shutters, and so much more! Enter home through covered front porch into main floor featuring private office/living room w/ french doors, separate dining room, large living room, and upgraded kitchen with custom cabinets and stainless steel appliances! Drop zone and 2-CAR attached garage off kitchen! Upstairs hosts 3 oversized bedrooms and LARGE loft/playroom/flex space. Surround sound! Natural light throughout home is AMAZING! Outside, experience your own private hot-tub and professional installed putting green perfect for anyone! Large screened-porch off of living room is private and welcoming! Don't want to use stairs to get to the backyard? No worries-use custom created twisty SLIDE!!
SPECIFICS
Property Details
Price:
$595,000
MLS #:
CAR4119963
Status:
Active Under Contract
Beds:
3
Baths:
3
Address:
13521 Serenity Street
Type:
Single Family
Subtype:
Single Family Residence
Subdivision:
Vermillion
City:
Huntersville
Listed Date:
Mar 18, 2024
State:
NC
Finished Sq Ft:
2,614
ZIP:
28078
Lot Size:
15,246 sqft / 0.35 acres (approx)
Year Built:
2015
AMENITIES
Interior
Appliances
Dishwasher, Disposal, Electric Cooktop, Electric Range, Microwave, Oven, Plumbed For Ice Maker, Refrigerator, Tankless Water Heater
Bathrooms
2 Full Bathrooms, 1 Half Bathroom
Cooling
Ceiling Fan(s), Central Air
Flooring
Bamboo, Carpet, Tile
Heating
Heat Pump
Laundry Features
Electric Dryer Hookup, Laundry Room, Upper Level
AMENITIES
Exterior
Architectural Style
Traditional
Community Features
Outdoor Pool, Playground, Walking Trails
Construction Materials
Fiber Cement, Stone
Exterior Features
Fence, Hot Tub, Other - See Remarks
Parking Features
Driveway, Attached Garage, Garage Door Opener, Keypad Entry
Roof
Shingle
NEIGHBORHOOD
Schools
Elementary School:
Blythe
Middle School:
J.M. Alexander
High School:
North Mecklenburg
FINANCIAL
Financial
Buyer Agent Compensation
2.25%
HOA Fee
$605
HOA Frequency
Annually
HOA Name
Keuster Management
See this Listing
Mortgage Calculator
Similar Listings Nearby
Lorem ipsum dolor sit amet, consectetur adipiscing elit. Aliquam erat urna, scelerisque sed posuere dictum, mattis etarcu.
- 15631 Sanderson Hill Road #Covington
Davidson, NC$766,732
3.88 miles away
- 664 Vega NW Street
Concord, NC$765,000
4.50 miles away
- 9926 Cask Way
Huntersville, NC$764,079
2.45 miles away
- 8651 Shadetree Street
Huntersville, NC$757,400
2.48 miles away
- 17539 Shearer Road
Davidson, NC$750,000
4.23 miles away
- 14930 Hus Mcginnis Road
Huntersville, NC$750,000
2.29 miles away
- 712 Mercer Place
Huntersville, NC$750,000
4.35 miles away
- 14330 Harvington Drive
Huntersville, NC$750,000
3.14 miles away
- 9631 Andres Duany Drive
Huntersville, NC$749,900
0.41 miles away
- 9922 Cask Way
Huntersville, NC$748,900
2.45 miles away

13521 Serenity Street
Huntersville, NC
LIGHTBOX-IMAGES





