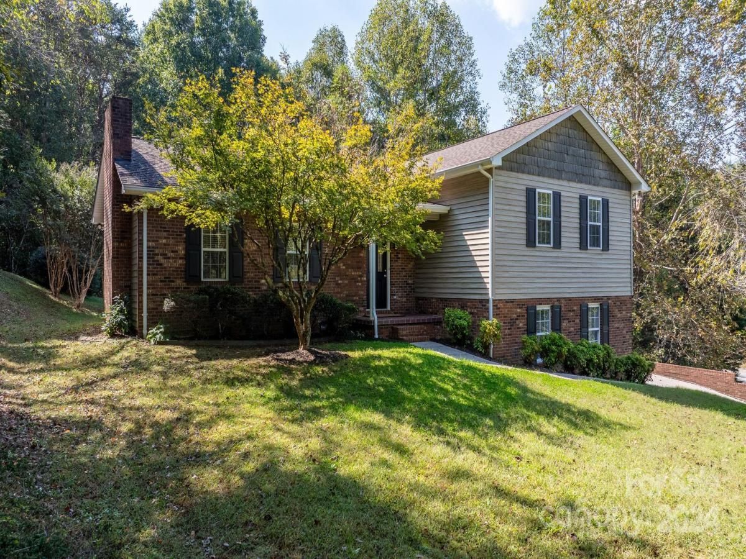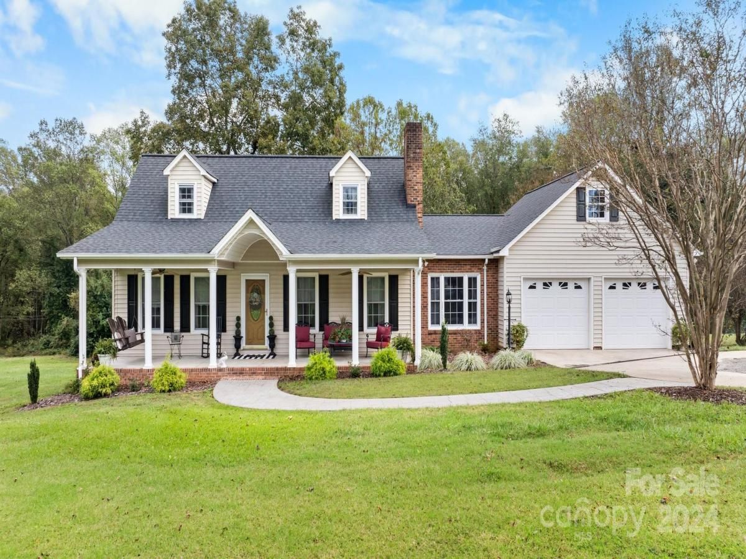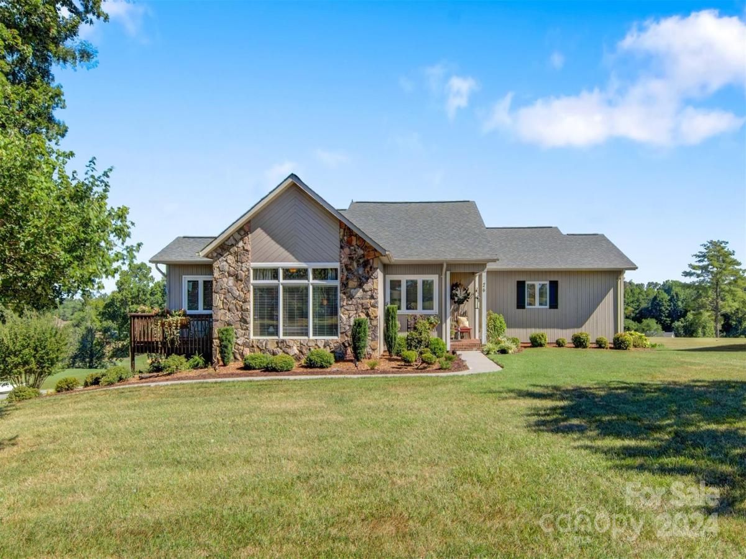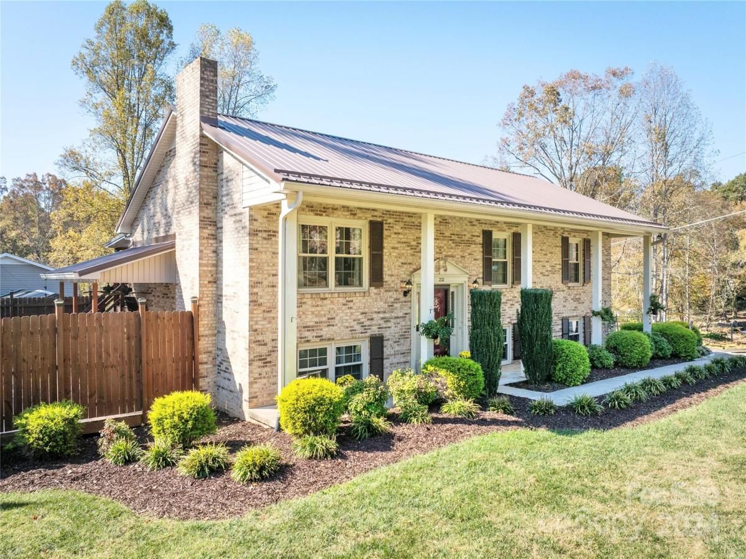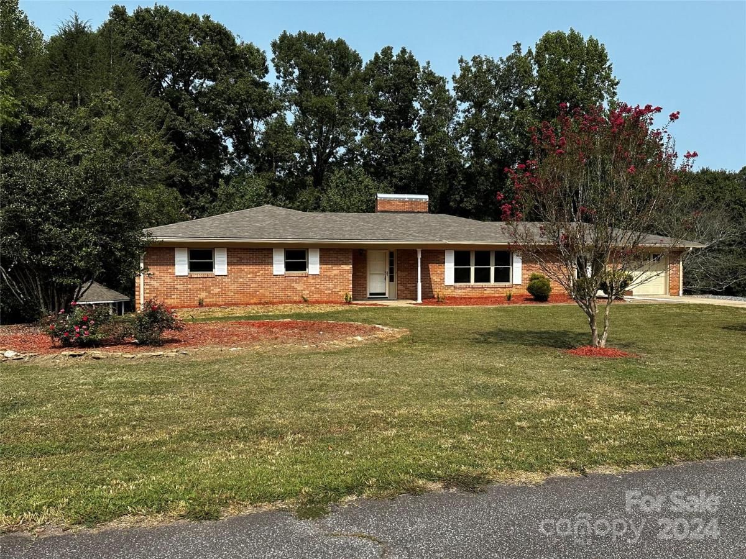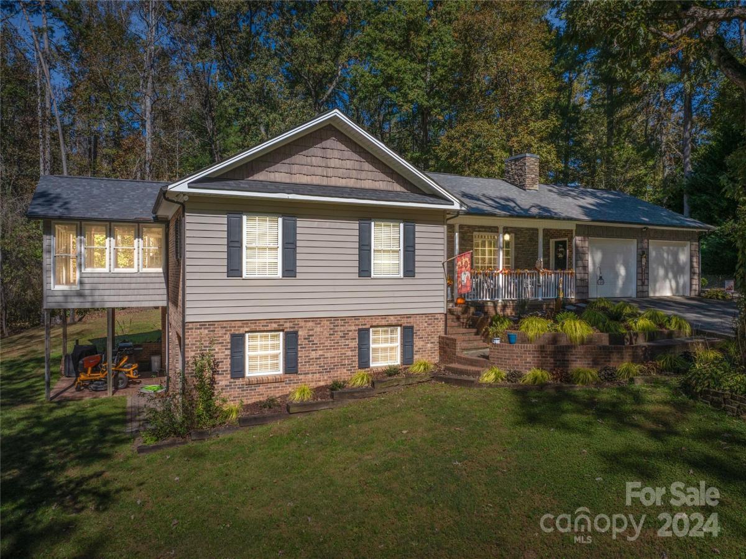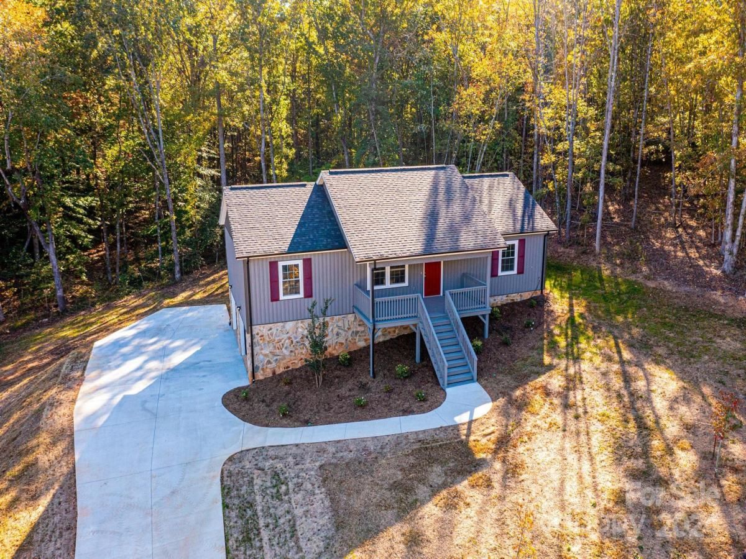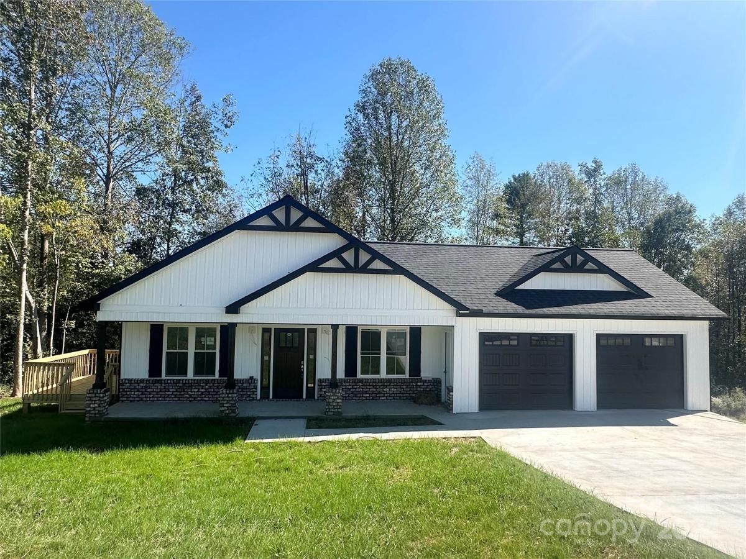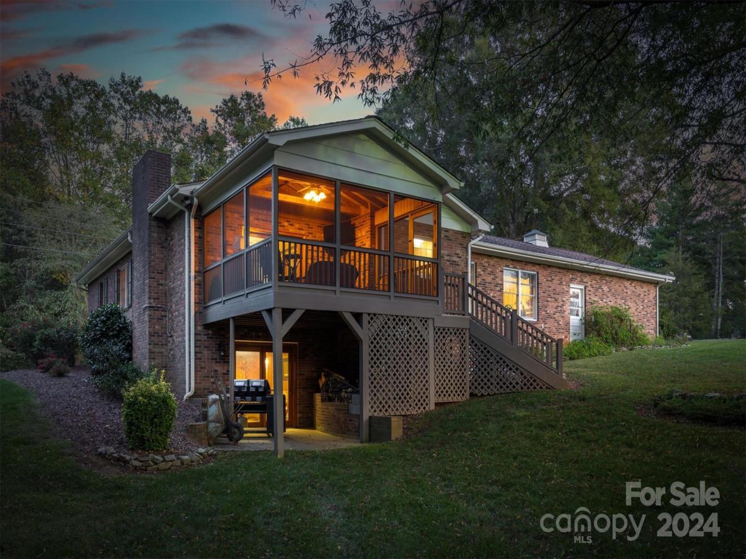3511 Raintree Drive
$319,900
Hudson, NC, 28638
singlefamily
3
2
Lot Size: 0.62 Acres
Listing Provided Courtesy of Randy Sain at Sain & Co. Real Estate, LLC | 828 234-4326
ABOUT
Property Information
This updated split-level home in Hudson, NC, is turn-key and ready for new owners. The living room features large windows that flood the space with natural light, while the adjacent dining area flows seamlessly into a stylishly updated kitchen, complete with stainless steel appliances and granite countertops. House features fresh paint throughout, updated carpets in the bedrooms, beautiful wood floors in main living areas, vinyl plank flooring in the bathrooms and kitchen, and new tile shower in primary en-suite.
Upstairs, you'll find three bedrooms, including a primary suite with en-suite bathroom for added privacy. The lower level boasts a versatile bonus space, perfect for a home office or family room.
Outside, a large deck extends from the kitchen area, ideal for entertaining in your private, partially-fenced backyard. This home is conveniently located in the Raintree subdivision, making it an excellent choice for anyone seeking a tranquil yet accessible lifestyle.
Upstairs, you'll find three bedrooms, including a primary suite with en-suite bathroom for added privacy. The lower level boasts a versatile bonus space, perfect for a home office or family room.
Outside, a large deck extends from the kitchen area, ideal for entertaining in your private, partially-fenced backyard. This home is conveniently located in the Raintree subdivision, making it an excellent choice for anyone seeking a tranquil yet accessible lifestyle.
SPECIFICS
Property Details
Price:
$319,900
MLS #:
CAR4190010
Status:
Active
Beds:
3
Baths:
2
Address:
3511 Raintree Drive
Type:
Single Family
Subtype:
Single Family Residence
Subdivision:
Raintree
City:
Hudson
Listed Date:
Oct 9, 2024
State:
NC
Finished Sq Ft:
1,904
ZIP:
28638
Lot Size:
27,007 sqft / 0.62 acres (approx)
Year Built:
1994
AMENITIES
Interior
Appliances
Dishwasher, Electric Range, Microwave, Refrigerator
Bathrooms
2 Full Bathrooms
Cooling
Central Air
Flooring
Carpet, Vinyl, Wood
Heating
Heat Pump
Laundry Features
Electric Dryer Hookup, Upper Level, Washer Hookup
AMENITIES
Exterior
Construction Materials
Brick Partial, Vinyl
Parking Features
Basement, Driveway, Attached Garage, Garage Faces Side
Roof
Composition
NEIGHBORHOOD
Schools
Elementary School:
Dudley Shoals
Middle School:
Granite Falls
High School:
South Caldwell
FINANCIAL
Financial
See this Listing
Mortgage Calculator
Similar Listings Nearby
Lorem ipsum dolor sit amet, consectetur adipiscing elit. Aliquam erat urna, scelerisque sed posuere dictum, mattis etarcu.
- 2461 Walt Arney Road
Lenoir, NC$415,000
4.98 miles away
- 26 Meandering Way
Granite Falls, NC$409,900
3.83 miles away
- 232 Elm Avenue
Hudson, NC$409,900
3.46 miles away
- 53 Forest Avenue
Granite Falls, NC$399,999
3.84 miles away
- 187 Cedar Valley Road
Hudson, NC$399,900
2.76 miles away
- 174 Huntington Drive
Hudson, NC$399,000
3.35 miles away
- 514 Sanford Gragg Road
Hudson, NC$394,900
3.89 miles away
- 2349 Ellen Street
Granite Falls, NC$389,900
3.83 miles away
- 132 Buck Shoals Circle
Hudson, NC$389,900
3.60 miles away
- 353 Horseshoe Bend Road
Hudson, NC$379,900
3.79 miles away

3511 Raintree Drive
Hudson, NC
LIGHTBOX-IMAGES





