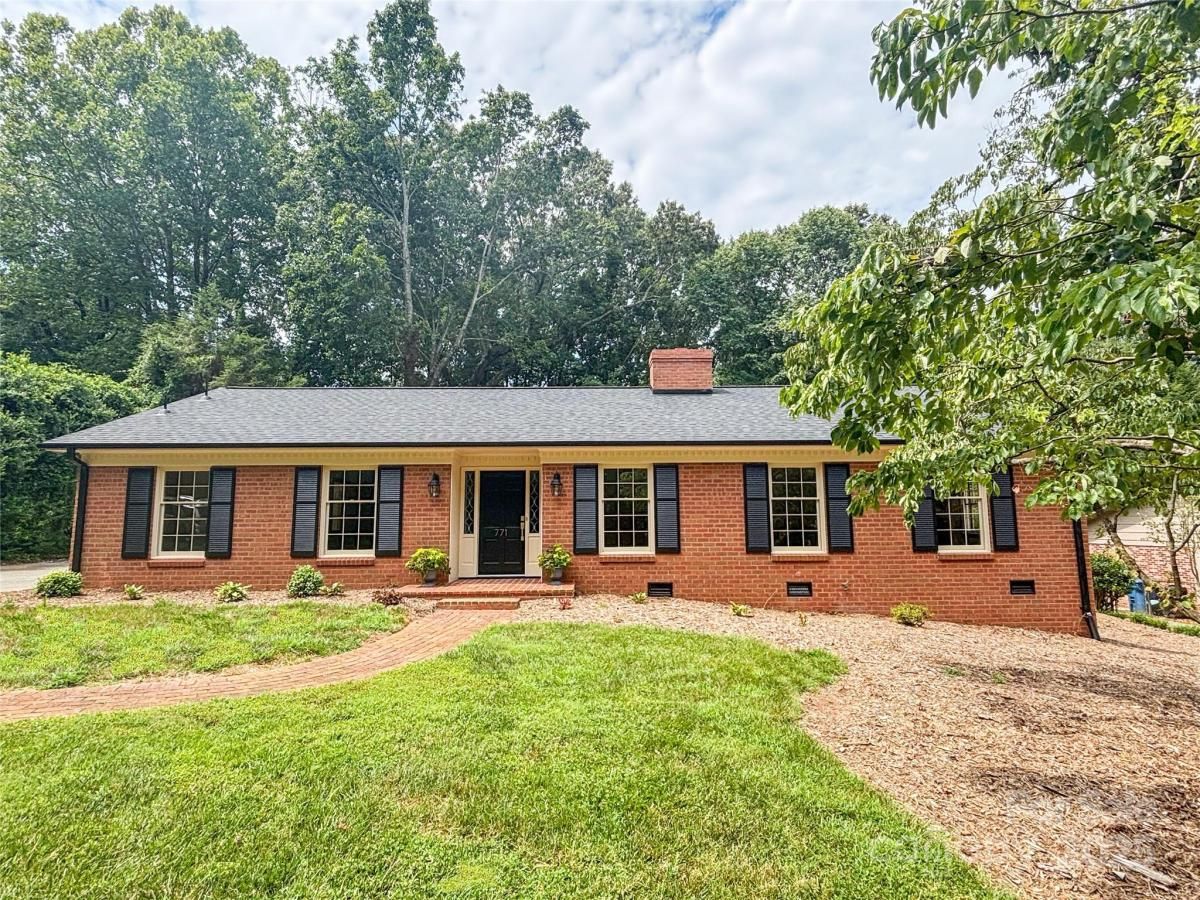771 9th NW Street
$434,900
Hickory, NC, 28601
singlefamily
3
2
Lot Size: 0.41 Acres
ABOUT
Property Information
BACK ON MARKET THROUGH NO FAULT OF SELLER! This brick ranch features an amazing remodel with new roof, kitchen, baths, flooring, lighting, plumbing, electric panel, appliances, paint, hardware---you name it! This classic 1968 one-level home features a central foyer with leaded glass entry opening onto a formal living room with fireplace and formal dining room with wainscotting. The kitchen offers all new custom cabinetry, Quartz counters, stainless appliances with gas range and adjoining laundry room with cabinet storage and pantry with coffee bar. A central hallway leads to three bedrooms, including a primary suite with walk-in shower with glass door and custom vanity. Hall bath with 10' wide double vanity and custom tile work. Private, level backyard with room for fun! Amazing location adjacent to Hillcrest and within walking distance to downtown Hickory and Foundation Center ball fields!
This solid brick ranch was updated inside and out in the spring of 2025…
-New roof by Paul Queen Roofing
-All new interior and exterior paint
-Extensive landscape revision with removal of 7 pine trees and overgrown
shrubbery that blocked daylight. Grading corrected away from home.
-Drain lines added to downspouts
-Kitchen gutted and wall removed between den and kitchen
-Both bathrooms taken down to studs
-All new plumbing, including supply and waste pipes
-Moved electric panel from crawlspace to exterior of home, and converted
to breakers (from fuses)
-Custom kitchen designed locally by TruCabinet with quartz countertops
-Stainless appliances (including gas range) supplied by Caldwell Appliance
-Mohawk waterproof laminate flooring installed throughout home
-Custom tiled showers built by JH Tile
-All new lighting throughout
-All new matching Kwikset door hardware throughout
-All new solid-core closet doors throughout
-Motion-detection lights added to closets
-HVAC serviced and ductwork professionally cleaned
-Crawlspace offers Aprilaire dehumidifier system
-
If you desire the charm of a classic mid-century ranch with all of the modern
updates, this is the one for you! Located within walking distance to downtown
Hickory, Oakwood Elementary, LRU and Foundation Center, you could not ask
for more convenience!
This solid brick ranch was updated inside and out in the spring of 2025…
-New roof by Paul Queen Roofing
-All new interior and exterior paint
-Extensive landscape revision with removal of 7 pine trees and overgrown
shrubbery that blocked daylight. Grading corrected away from home.
-Drain lines added to downspouts
-Kitchen gutted and wall removed between den and kitchen
-Both bathrooms taken down to studs
-All new plumbing, including supply and waste pipes
-Moved electric panel from crawlspace to exterior of home, and converted
to breakers (from fuses)
-Custom kitchen designed locally by TruCabinet with quartz countertops
-Stainless appliances (including gas range) supplied by Caldwell Appliance
-Mohawk waterproof laminate flooring installed throughout home
-Custom tiled showers built by JH Tile
-All new lighting throughout
-All new matching Kwikset door hardware throughout
-All new solid-core closet doors throughout
-Motion-detection lights added to closets
-HVAC serviced and ductwork professionally cleaned
-Crawlspace offers Aprilaire dehumidifier system
-
If you desire the charm of a classic mid-century ranch with all of the modern
updates, this is the one for you! Located within walking distance to downtown
Hickory, Oakwood Elementary, LRU and Foundation Center, you could not ask
for more convenience!
SPECIFICS
Property Details
Price:
$434,900
MLS #:
CAR4287912
Status:
Pending
Beds:
3
Baths:
2
Type:
Single Family
Subtype:
Single Family Residence
Subdivision:
Oakwood Terrace
Listed Date:
Aug 1, 2025
Finished Sq Ft:
1,870
Lot Size:
17,860 sqft / 0.41 acres (approx)
Year Built:
1968
AMENITIES
Interior
Appliances
Dishwasher, Disposal, Gas Range, Refrigerator
Bathrooms
2 Full Bathrooms
Cooling
Central Air
Flooring
Laminate
Heating
Forced Air, Natural Gas
Laundry Features
Laundry Room
AMENITIES
Exterior
Architectural Style
Ranch
Construction Materials
Brick Full
Parking Features
Driveway
Roof
Shingle
NEIGHBORHOOD
Schools
Elementary School:
Oakwood
Middle School:
Grandview
High School:
Hickory
FINANCIAL
Financial
See this Listing
Mortgage Calculator
Similar Listings Nearby
Lorem ipsum dolor sit amet, consectetur adipiscing elit. Aliquam erat urna, scelerisque sed posuere dictum, mattis etarcu.

771 9th NW Street
Hickory, NC





