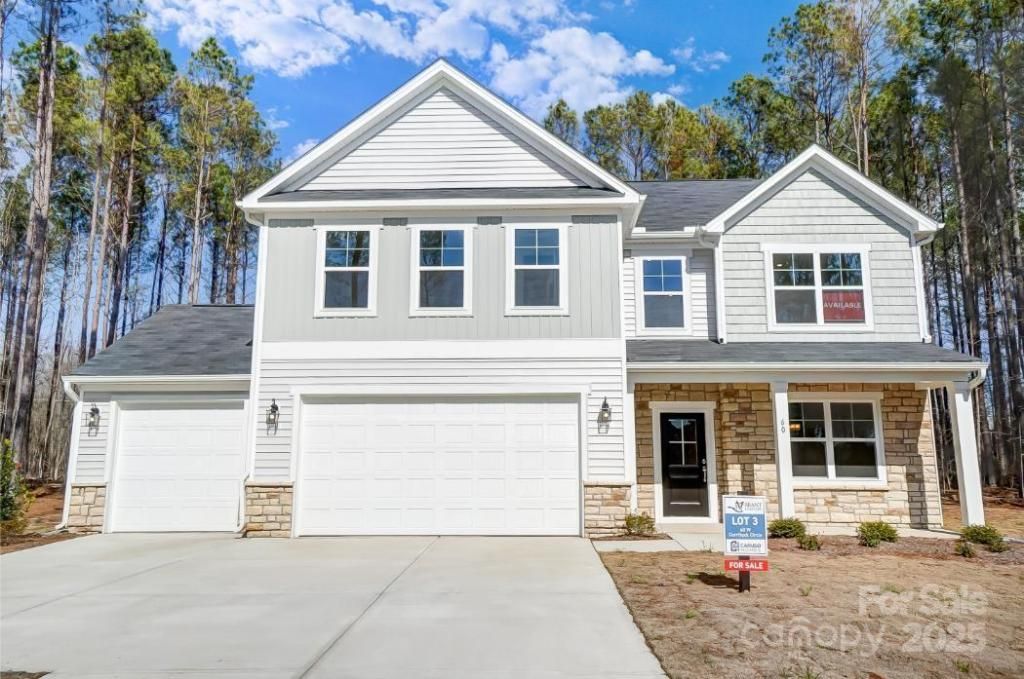There are multiple listings for this address:
5763 Crown Terrace
$30,000
Hickory, NC, 28601
land
0
Lot Size: 0.51 Acres
ABOUT
Property Information
TO BE BUILT NEW CONSTRUCTION. Step into the stunning Catawba plan by Caruso Homes, where open-concept living meets modern elegance. The gourmet kitchen featuring a sprawling island, chic backsplash, walk-in pantry, and the option for a butler’s pantry. Seamlessly connected, the kitchen flows into the breakfast room and inviting family room, where an optional fireplace creates the perfect ambiance. Upstairs, the owner’s suite feels like a private retreat with a luxurious bath, expansive walk-in closet, and the option for a tray ceiling. Two additional bedrooms, a spacious loft, and a convenient laundry room complete the second floor. With endless customization options, the Catawba is designed to perfectly fit your lifestyle. Lot is being co-marketed with this builder but can be purchased separately (MLS#4211309) and bring your own builder. Lot can also be purchased with lot next door for over an acre of land (MLS#4211312). Asking price does include installing well and septic systems.
SPECIFICS
Property Details
Price:
$30,000
MLS #:
CAR4211309
Status:
Active
Beds:
0
Baths:
0
Type:
Land
Subtype:
Single Family Residence
Subdivision:
Diamond Point Estates
Listed Date:
Jan 7, 2025
Lot Size:
22,216 sqft / 0.51 acres (approx)
Year Built:
2025
AMENITIES
Interior
Appliances
Other
Bathrooms
2 Full Bathrooms, 1 Half Bathroom
Cooling
Central Air
Heating
Central
Laundry Features
Laundry Room
AMENITIES
Exterior
Construction Materials
Other - See Remarks
Parking Features
Attached Garage
NEIGHBORHOOD
Schools
Elementary School:
Granite Falls
Middle School:
Granite Falls
High School:
South Caldwell
FINANCIAL
Financial
See this Listing
Mortgage Calculator
Similar Listings Nearby
Lorem ipsum dolor sit amet, consectetur adipiscing elit. Aliquam erat urna, scelerisque sed posuere dictum, mattis etarcu.

5763 Crown Terrace
Hickory, NC
5763 Crown Terrace
$710,900
Hickory, NC, 28601
singlefamily
3
3
Lot Size: 0.51 Acres
ABOUT
Property Information
TO BE BUILT NEW CONSTRUCTION. Step into the stunning Catawba plan by Caruso Homes, where open-concept living meets modern elegance. The gourmet kitchen featuring a sprawling island, chic backsplash, walk-in pantry, and the option for a butler’s pantry. Seamlessly connected, the kitchen flows into the breakfast room and inviting family room, where an optional fireplace creates the perfect ambiance. Upstairs, the owner’s suite feels like a private retreat with a luxurious bath, expansive walk-in closet, and the option for a tray ceiling. Two additional bedrooms, a spacious loft, and a convenient laundry room complete the second floor. With endless customization options, the Catawba is designed to perfectly fit your lifestyle. Lot is being co-marketed with this builder but can be purchased separately (MLS#4211309) and bring your own builder. Lot can also be purchased with lot next door for over an acre of land (MLS#4211312). Asking price does include installing well and septic systems.
SPECIFICS
Property Details
Price:
$710,900
MLS #:
CAR4215635
Status:
Active
Beds:
3
Baths:
3
Type:
Single Family
Subtype:
Single Family Residence
Subdivision:
Diamond Point Estates
Listed Date:
Jan 23, 2025
Finished Sq Ft:
3,357
Lot Size:
22,216 sqft / 0.51 acres (approx)
Year Built:
2025
AMENITIES
Interior
Appliances
Other
Bathrooms
2 Full Bathrooms, 1 Half Bathroom
Cooling
Central Air
Heating
Central
Laundry Features
Laundry Room
AMENITIES
Exterior
Construction Materials
Other - See Remarks
Parking Features
Attached Garage
NEIGHBORHOOD
Schools
Elementary School:
Granite Falls
Middle School:
Granite Falls
High School:
South Caldwell
FINANCIAL
Financial
See this Listing
Mortgage Calculator
Similar Listings Nearby
Lorem ipsum dolor sit amet, consectetur adipiscing elit. Aliquam erat urna, scelerisque sed posuere dictum, mattis etarcu.





