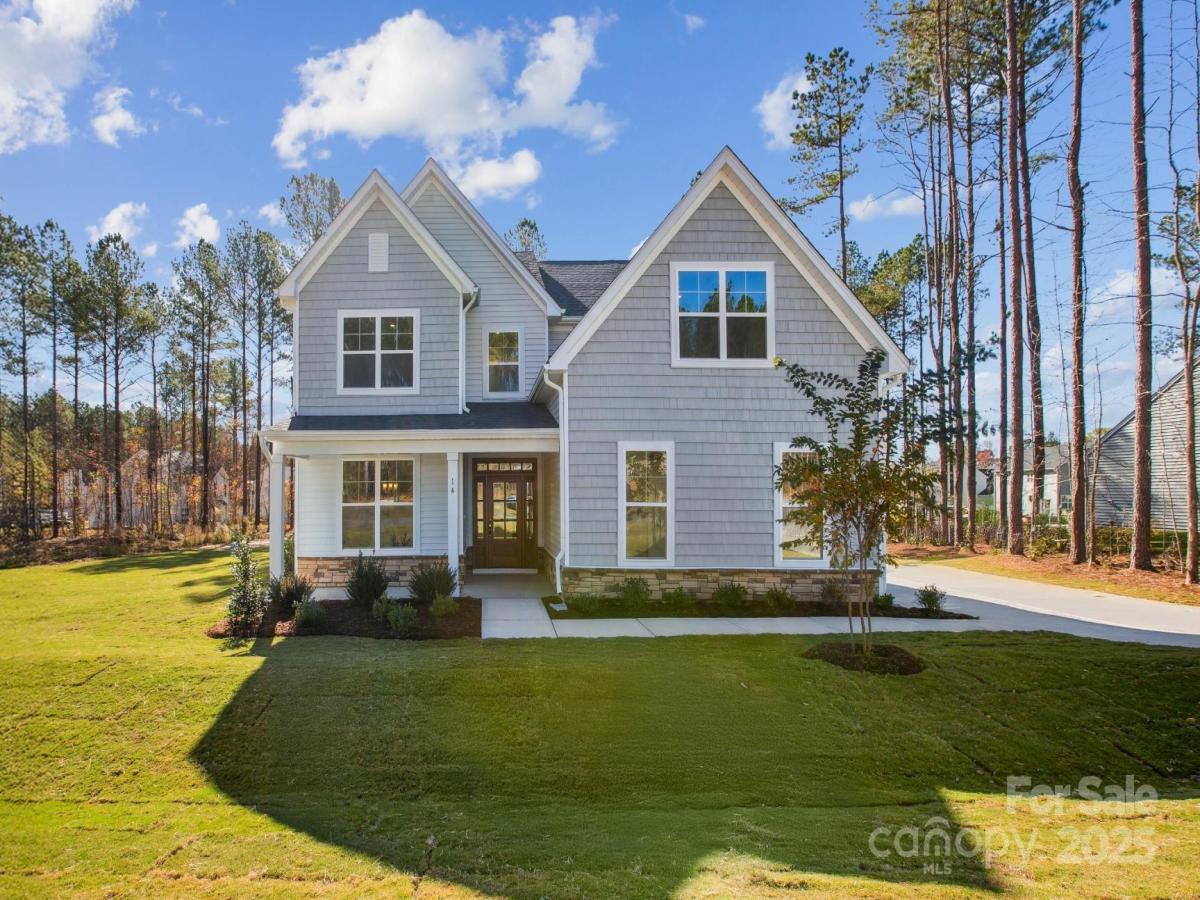There are multiple listings for this address:
0000 Crown Terrace
$60,000
Hickory, NC, 28601
land
0
Lot Size: 1.03 Acres
ABOUT
Property Information
TO BE BUILT NEW CONSTRUCTION. The Fontana floorplan offers a spacious and versatile design, perfect for any lifestyle. Enter through the front porch into a welcoming foyer and formal dining room, leading to the expansive family room that flows seamlessly into the kitchen. Upgrade to a gourmet kitchen with a large island, stylish backsplash, and ample pantry space, ideal for any chef. Choose an optional deck or screened porch to enjoy the outdoors in comfort. Upstairs, the layout features three bedrooms and a flexible loft that can be converted into a fourth bedroom. The owner's suite is a luxurious retreat with a spa-like bath, dual vanity, and two generous walk-in closets for extra storage. Asking price does include installing well and septic systems. Lot is being co-marketed with this builder but can be purchased separately and bring your own builder. Lot listing can be found under MLS# 4211312.
SPECIFICS
Property Details
Price:
$60,000
MLS #:
CAR4211312
Status:
Active
Beds:
0
Baths:
0
Type:
Land
Subtype:
Single Family Residence
Subdivision:
Diamond Point Estates
Listed Date:
Jan 7, 2025
Lot Size:
44,867 sqft / 1.03 acres (approx)
Year Built:
2025
AMENITIES
Interior
Appliances
Other
Bathrooms
4 Full Bathrooms, 1 Half Bathroom
Cooling
Central Air
Heating
Central
Laundry Features
Laundry Room
AMENITIES
Exterior
Construction Materials
Other - See Remarks
Parking Features
Attached Garage
NEIGHBORHOOD
Schools
Elementary School:
Granite Falls
Middle School:
Granite Falls
High School:
South Caldwell
FINANCIAL
Financial
See this Listing
Mortgage Calculator
Similar Listings Nearby
Lorem ipsum dolor sit amet, consectetur adipiscing elit. Aliquam erat urna, scelerisque sed posuere dictum, mattis etarcu.

0000 Crown Terrace
Hickory, NC
0000 Crown Terrace
$749,900
Hickory, NC, 28601
singlefamily
4
5
Lot Size: 1.03 Acres
ABOUT
Property Information
TO BE BUILT NEW CONSTRUCTION. The Fontana floorplan offers a spacious and versatile design, perfect for any lifestyle. Enter through the front porch into a welcoming foyer and formal dining room, leading to the expansive family room that flows seamlessly into the kitchen. Upgrade to a gourmet kitchen with a large island, stylish backsplash, and ample pantry space, ideal for any chef. Choose an optional deck or screened porch to enjoy the outdoors in comfort. Upstairs, the layout features three bedrooms and a flexible loft that can be converted into a fourth bedroom. The owner's suite is a luxurious retreat with a spa-like bath, dual vanity, and two generous walk-in closets for extra storage. Asking price does include installing well and septic systems. Lot is being co-marketed with this builder but can be purchased separately and bring your own builder. Lot listing can be found under MLS# 4211312.
SPECIFICS
Property Details
Price:
$749,900
MLS #:
CAR4215651
Status:
Active
Beds:
4
Baths:
5
Type:
Single Family
Subtype:
Single Family Residence
Subdivision:
Diamond Point Estates
Listed Date:
Jan 23, 2025
Finished Sq Ft:
3,786
Lot Size:
44,867 sqft / 1.03 acres (approx)
Year Built:
2025
AMENITIES
Interior
Appliances
Other
Bathrooms
4 Full Bathrooms, 1 Half Bathroom
Cooling
Central Air
Heating
Central
Laundry Features
Laundry Room
AMENITIES
Exterior
Construction Materials
Other - See Remarks
Parking Features
Attached Garage
NEIGHBORHOOD
Schools
Elementary School:
Granite Falls
Middle School:
Granite Falls
High School:
South Caldwell
FINANCIAL
Financial
See this Listing
Mortgage Calculator
Similar Listings Nearby
Lorem ipsum dolor sit amet, consectetur adipiscing elit. Aliquam erat urna, scelerisque sed posuere dictum, mattis etarcu.





