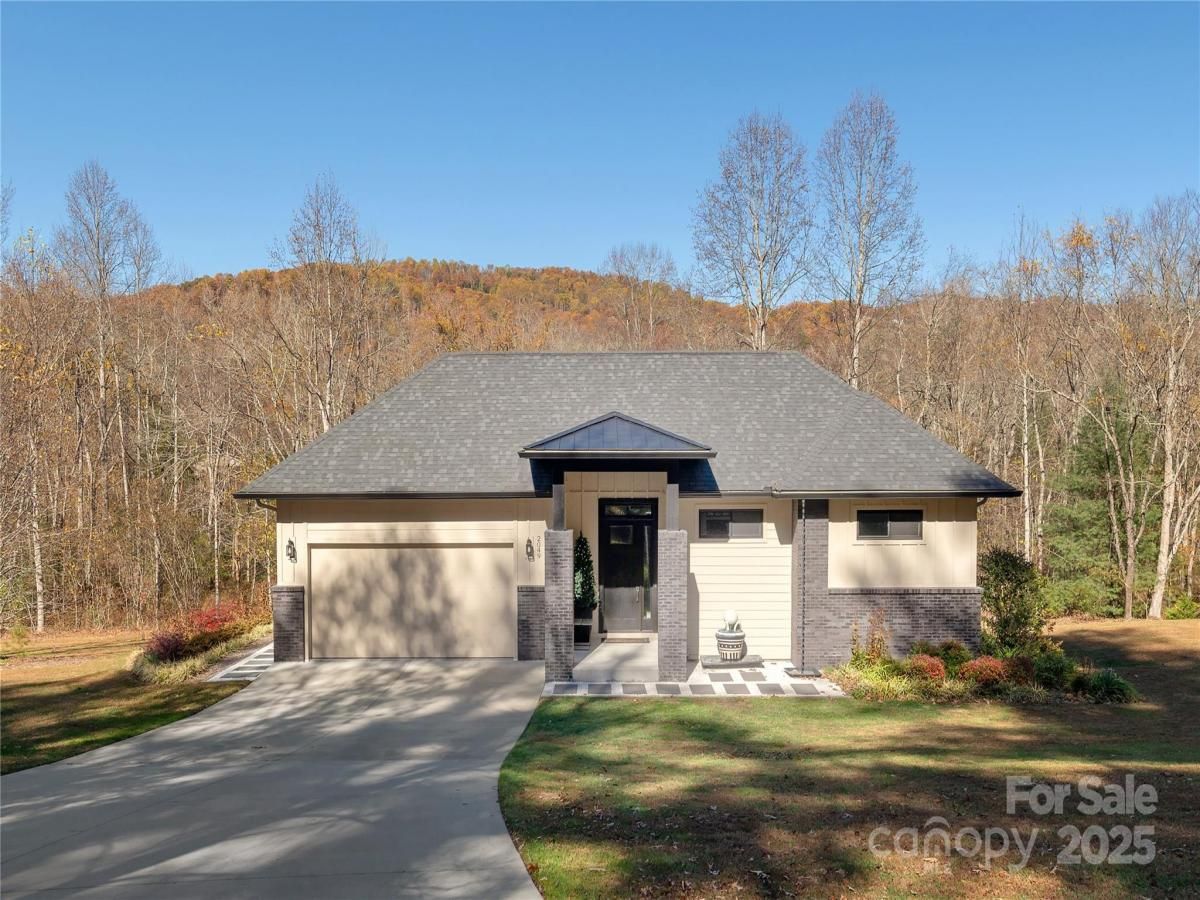2049 Brookside Camp Road
$610,000
Hendersonville, NC, 28792
singlefamily
2
2
Lot Size: 6.36 Acres
ABOUT
Property Information
Imagine a life where luxury feels effortless: six acres of beauty, a creek, and a home that is artfully designed and perfectly scaled. Every inch of this one-level residence reflects thoughtful design, quality materials, and a connection to nature that’s rare to find.
Ten-foot ceilings and eight-foot doors create an easy sense of volume and light throughout. The home’s large picture windows frame the landscape. Throughout the home, every finish has been elevated. Granite or quartz surfaces, luxury vinyl plank floors throughout, designer lighting and ceiling fans, barn-door shutters, a custom reading nook, custom mirrors, shades and drapery. Even the laundry room offers front-loading appliances and thoughtful counter space. The great room is anchored by a wood-burning fireplace and balances warmth, style and functionality. With sightlines to the kitchen and dining area, it’s a space that keeps everyone connected while feeling spacious and calm.
An east-facing, light filled chef’s kitchen, makes cooking and gathering a pleasure. Soft-close cabinetry reaches to the ceiling and slide-out shelves keep everything within reach. A secret walk-in pantry lights up as you step inside, offering practicality with a touch of surprise. The oversized island invites conversation and connection, with hidden storage and a built-in microwave tucked neatly away. Every detail has been considered, from the outside-vented range hood, to the thoughtful flow that makes entertaining easy and everyday tasks effortless.
Work or create in the office with built in desk, concealed printer space and custom storage, then retreat to the primary suite designed for relaxing and recharging. The large picture window, modern bookcase and extra large walk in closet greet you on your way to a spa-like en suite bathroom where every feature blends purpose and indulgence: a wall heater for chilly mornings, a floor-to-ceiling linen cabinet, low flow toilets, and glass-door shower tiled to the ceiling.
Outdoors, continue living the dream with a screened porch, open deck, and landscaped grounds that bloom in every season. A fenced area makes it easy to enjoy the land while keeping pets close by. Stroll along the private path leading to Featherstone Creek. Only the wooded area around the creek is within the flood plain; the house and meadow sit on higher ground and were unaffected by Helene. The insulated two-car garage includes wall-mounted storage.
Come see how peaceful luxury can feel.
Ten-foot ceilings and eight-foot doors create an easy sense of volume and light throughout. The home’s large picture windows frame the landscape. Throughout the home, every finish has been elevated. Granite or quartz surfaces, luxury vinyl plank floors throughout, designer lighting and ceiling fans, barn-door shutters, a custom reading nook, custom mirrors, shades and drapery. Even the laundry room offers front-loading appliances and thoughtful counter space. The great room is anchored by a wood-burning fireplace and balances warmth, style and functionality. With sightlines to the kitchen and dining area, it’s a space that keeps everyone connected while feeling spacious and calm.
An east-facing, light filled chef’s kitchen, makes cooking and gathering a pleasure. Soft-close cabinetry reaches to the ceiling and slide-out shelves keep everything within reach. A secret walk-in pantry lights up as you step inside, offering practicality with a touch of surprise. The oversized island invites conversation and connection, with hidden storage and a built-in microwave tucked neatly away. Every detail has been considered, from the outside-vented range hood, to the thoughtful flow that makes entertaining easy and everyday tasks effortless.
Work or create in the office with built in desk, concealed printer space and custom storage, then retreat to the primary suite designed for relaxing and recharging. The large picture window, modern bookcase and extra large walk in closet greet you on your way to a spa-like en suite bathroom where every feature blends purpose and indulgence: a wall heater for chilly mornings, a floor-to-ceiling linen cabinet, low flow toilets, and glass-door shower tiled to the ceiling.
Outdoors, continue living the dream with a screened porch, open deck, and landscaped grounds that bloom in every season. A fenced area makes it easy to enjoy the land while keeping pets close by. Stroll along the private path leading to Featherstone Creek. Only the wooded area around the creek is within the flood plain; the house and meadow sit on higher ground and were unaffected by Helene. The insulated two-car garage includes wall-mounted storage.
Come see how peaceful luxury can feel.
SPECIFICS
Property Details
Price:
$610,000
MLS #:
CAR4320565
Status:
Active Under Contract
Beds:
2
Baths:
2
Type:
Single Family
Subtype:
Single Family Residence
Listed Date:
Nov 11, 2025
Finished Sq Ft:
1,455
Lot Size:
277,042 sqft / 6.36 acres (approx)
Year Built:
2019
AMENITIES
Interior
Appliances
Dishwasher, Electric Range, Microwave, Refrigerator, Washer/Dryer
Bathrooms
2 Full Bathrooms
Cooling
Heat Pump
Flooring
Tile, Vinyl
Heating
Heat Pump
Laundry Features
Laundry Room
AMENITIES
Exterior
Construction Materials
Brick Partial, Fiber Cement
Exterior Features
Other - See Remarks
Parking Features
Driveway, Attached Garage
Roof
Architectural Shingle
NEIGHBORHOOD
Schools
Elementary School:
Clear Creek
Middle School:
Apple Valley
High School:
North
FINANCIAL
Financial
See this Listing
Mortgage Calculator
Similar Listings Nearby
Lorem ipsum dolor sit amet, consectetur adipiscing elit. Aliquam erat urna, scelerisque sed posuere dictum, mattis etarcu.

2049 Brookside Camp Road
Hendersonville, NC





