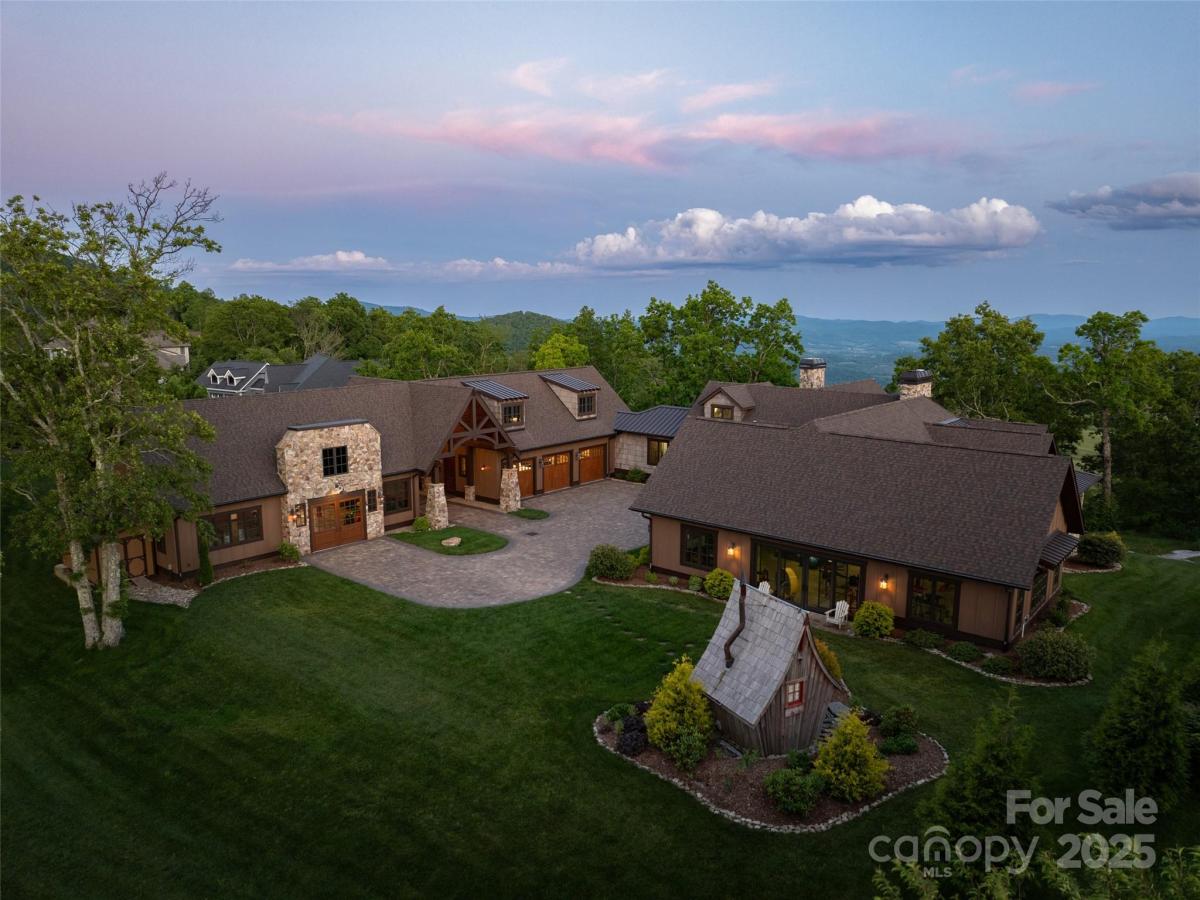93 N Snow Ridge Drive
$4,495,000
Hendersonville, NC, 28792
singlefamily
5
7
Lot Size: 2.79 Acres
ABOUT
Property Information
Perched atop the prestigious Grand Highlands at 3,800 feet, this exceptional custom timber frame estate offers breathtaking long-range mountain views from every angle. Designed by renowned Prudhomme Architecture and crafted by Aspen Builders, the home features a dramatic porte-cochère linking a 3-bay garage with a finished show garage ideal for car enthusiasts. Inside, refined luxury defines every space, from the private fitness center to the striking onyx kitchen island anchoring the open-concept layout. Thoughtfully designed for aging-in-place, it includes a custom laundry, walk-in pantry, and direct access from both the main living area and the primary suite to expansive verandas. The lower level offers three bedrooms and a versatile bonus room perfect for guests or additional living space. Once declared the “gem of North Carolina” by a seasoned surveyor, this one-of-a-kind estate is a rare legacy property blending unmatched design, craftsmanship, and setting.
SPECIFICS
Property Details
Price:
$4,495,000
MLS #:
CAR4270908
Status:
Active
Beds:
5
Baths:
7
Type:
Single Family
Subtype:
Single Family Residence
Subdivision:
Grand Highlands at Bearwallow
Listed Date:
Jun 16, 2025
Finished Sq Ft:
6,646
Lot Size:
121,663 sqft / 2.79 acres (approx)
Year Built:
2019
AMENITIES
Interior
Appliances
Dishwasher, Dryer, Exhaust Hood, Gas Cooktop, Gas Range, Heat Pump Water Heater, Microwave, Oven, Plumbed For Ice Maker, Refrigerator, Tankless Water Heater, Wall Oven, Washer/Dryer
Bathrooms
5 Full Bathrooms, 2 Half Bathrooms
Cooling
Ceiling Fan(s), Central Air, Heat Pump, Zoned
Flooring
Concrete, Slate, Tile, Vinyl, Wood
Heating
Central, Heat Pump, Propane, Zoned
Laundry Features
Laundry Room, Main Level, Sink, Washer Hookup
AMENITIES
Exterior
Architectural Style
Rustic
Community Features
Business Center, Clubhouse, Dog Park, Fitness Center, Game Court, Gated, Picnic Area, Recreation Area, Sidewalks, Sport Court, Tennis Court(s), Walking Trails, Other
Construction Materials
Fiber Cement, Stone, Wood
Exterior Features
Fire Pit, In-Ground Irrigation, Porte-cochere
Other Structures
Auto Shop, Greenhouse
Parking Features
Circular Driveway, Driveway, Attached Garage, Detached Garage, Garage Door Opener, Garage Faces Front, Garage Shop, Golf Cart Garage, Keypad Entry, Parking Space(s), Shared Driveway
Roof
Shingle, Wood
NEIGHBORHOOD
Schools
Elementary School:
Edneyville
Middle School:
Apple Valley
High School:
North Henderson
FINANCIAL
Financial
HOA Fee
$3,155
HOA Frequency
Annually
HOA Name
IPM Corp.Lisa Edney; GH-HOA Mark Winans President
See this Listing
Mortgage Calculator
Similar Listings Nearby
Lorem ipsum dolor sit amet, consectetur adipiscing elit. Aliquam erat urna, scelerisque sed posuere dictum, mattis etarcu.

93 N Snow Ridge Drive
Hendersonville, NC





