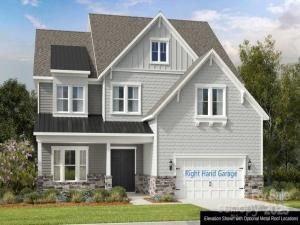3041 Tramore Drive
$955,050
Harrisburg, NC, 28075
singlefamily
5
5
Lot Size: 0.38 Acres
ABOUT
Property Information
Proposed New Construction - May Completion! Built by America's Most Trusted Homebuilder. Welcome to the Rochester at 3041 Tramore Drive at Tramore. This bright and spacious two-story home features a sunroom, a striking kitchen island, and rear covered outdoor living with the option to screen it in. Just off the entrance, a formal dining room offers a touch of elegance, while the open-concept great room creates a natural flow for everyday living. Upstairs, the primary suite includes two walk-in closets, dual sinks and vanities, a freestanding tub, and a separate spa shower. A game room adds even more space to relax and unwind, and storage is easy with multiple linen closets and a convenient drop zone. This home is part of a welcoming Harrisburg community with 42 homes on wide 75-foot homesites, close to Charlotte’s best parks, concerts, and outdoor adventures. Additional highlights include dual tankless water heaters, additional windows at formal dining room, screened outdoor living, metal roof in lieu of shingles, tray ceilings at great room and primary suite. This is a proposed home, giving buyers the opportunity to personalize their space with selections from the design studio. Final pricing may vary depending on the buyer’s chosen finishes and features. Photos are for representative purposes only. MLS#4300251
SPECIFICS
Property Details
Price:
$955,050
MLS #:
CAR4300251
Status:
Active
Beds:
5
Baths:
5
Type:
Single Family
Subtype:
Single Family Residence
Subdivision:
Tramore
Listed Date:
Sep 7, 2025
Finished Sq Ft:
4,486
Lot Size:
16,553 sqft / 0.38 acres (approx)
Year Built:
AMENITIES
Interior
Appliances
Dishwasher, Disposal, Gas Range, Microwave, Plumbed For Ice Maker, Tankless Water Heater, Wall Oven
Bathrooms
4 Full Bathrooms, 1 Half Bathroom
Cooling
Electric
Flooring
Carpet, Laminate, Tile
Heating
Natural Gas
Laundry Features
Electric Dryer Hookup, Laundry Room, Upper Level, Washer Hookup
AMENITIES
Exterior
Architectural Style
Arts and Crafts
Community Features
Sidewalks, Street Lights, Walking Trails
Construction Materials
Fiber Cement, Metal, Stone Veneer
Parking Features
Driveway, Attached Garage, Garage Door Opener, Garage Faces Front
Roof
Shingle
Security Features
Carbon Monoxide Detector(s), Smoke Detector(s)
NEIGHBORHOOD
Schools
Elementary School:
Hickory Ridge
Middle School:
Hickory Ridge
High School:
Hickory Ridge
FINANCIAL
Financial
HOA Fee
$1,185
HOA Frequency
Annually
HOA Name
Braesael Management
See this Listing
Mortgage Calculator
Similar Listings Nearby
Lorem ipsum dolor sit amet, consectetur adipiscing elit. Aliquam erat urna, scelerisque sed posuere dictum, mattis etarcu.

3041 Tramore Drive
Harrisburg, NC





