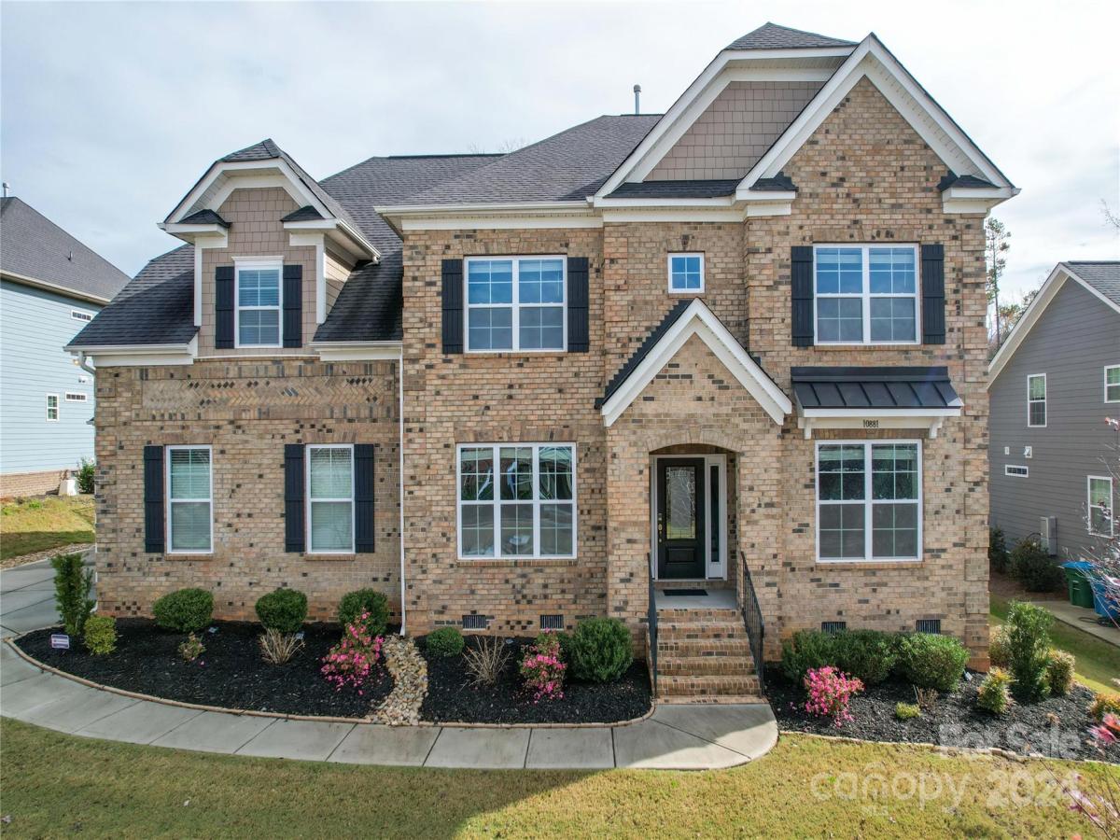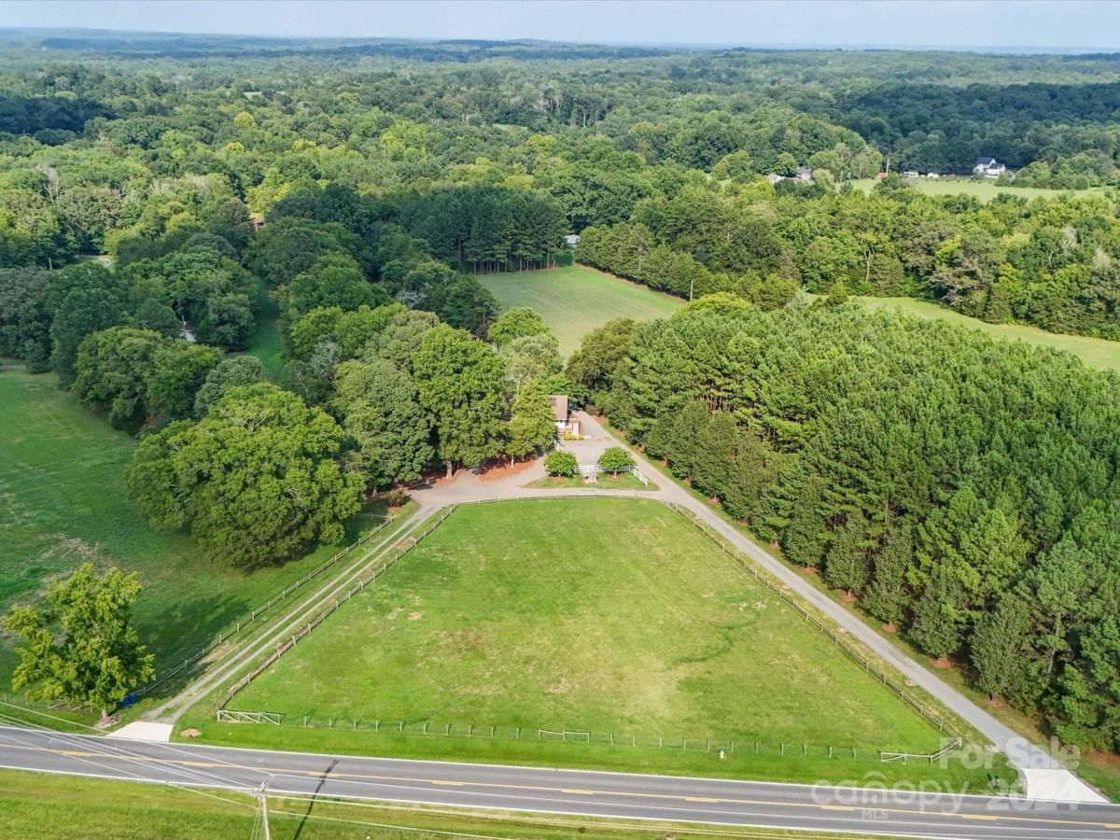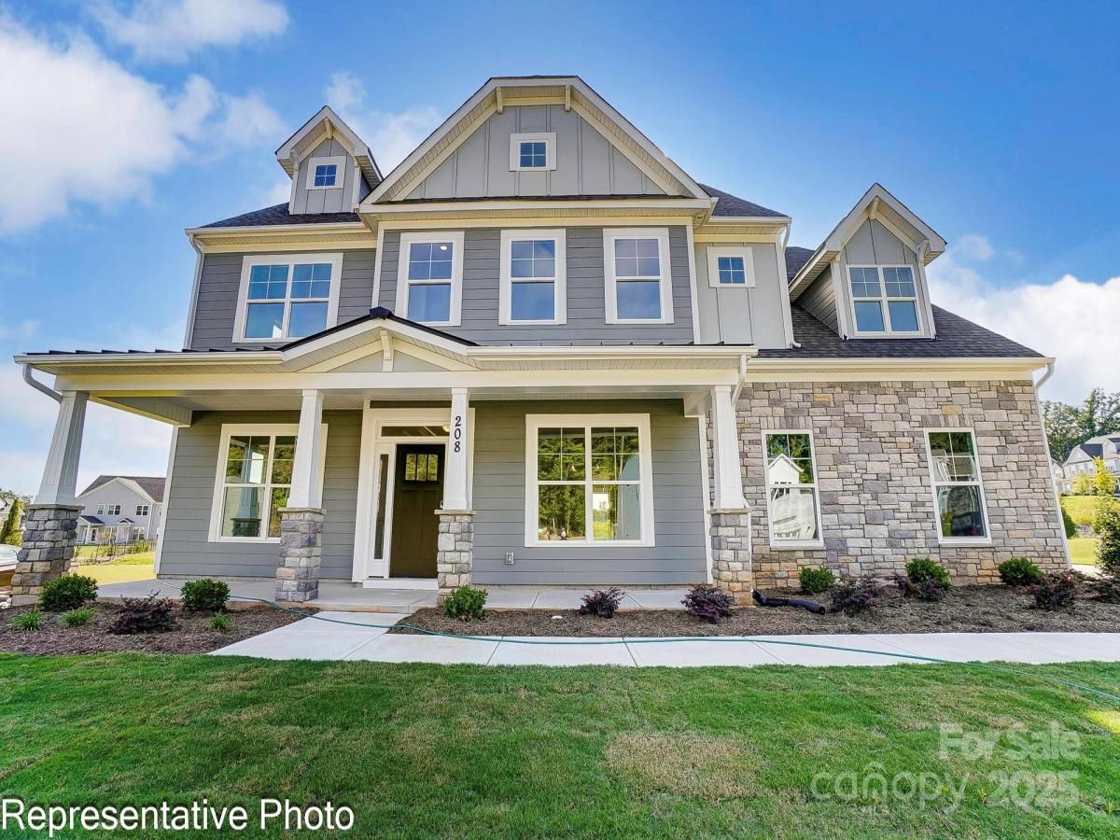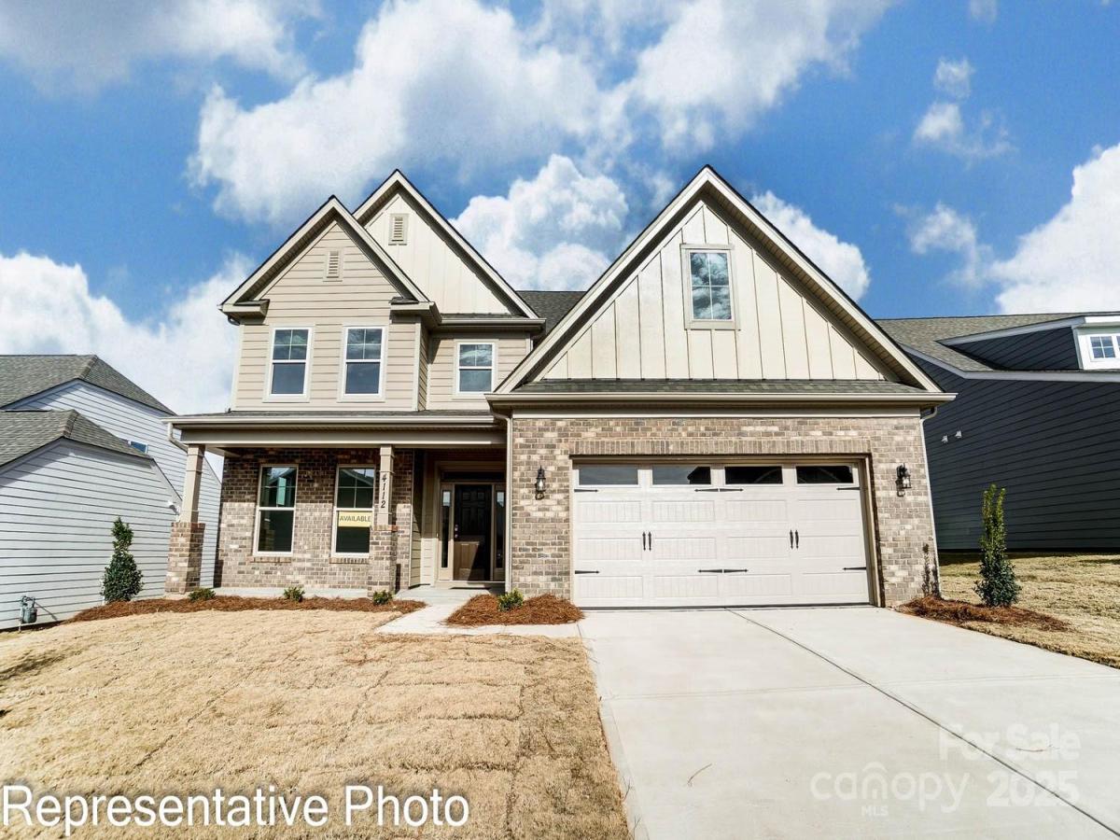3213 Mcharney Drive #32
$794,000
Harrisburg, NC, 28075
singlefamily
5
4
Lot Size: 0.35 Acres
Listing Provided Courtesy of Michael Conley at Eastwood Homes | 704 507-7013
ABOUT
Property Information
This gorgeous 3-story Davidson plan features a guest suite on the main level as well as a 3rd floor bedroom and bath. The main level also features a dining room, breakfast area, spacious family room with Cosmo fireplace & open kitchen & sunroom. The designer kitchen has white surround cabinets with gray island and polished chrome hardware, quartz countertops, a tile backsplash, cast iron farmhouse sink and stainless appliances including a gas cooktop, designer range hood, wall-oven. Other wonderful extras include a butler's pantry with wine refrigerator, & quartz counters in all baths. Beautiful and durable Enhanced Vinyl Plank flooring runs throughout the main level and commons areas. The upstairs features 2 additional bedrooms, as well as the Primary suite with sitting room, laundry room & a spacious loft. Primary Bath features Luxury Bath configuration with garden tub and tile shower & bench seat. Enjoy the outdoors on the rear paver patio with firepit or the second-floor balcony!
SPECIFICS
Property Details
Price:
$794,000
MLS #:
CAR4221630
Status:
Active
Beds:
5
Baths:
4
Address:
3213 Mcharney Drive #32
Type:
Single Family
Subtype:
Single Family Residence
Subdivision:
Harmony
City:
Harrisburg
Listed Date:
Feb 10, 2025
State:
NC
Finished Sq Ft:
3,567
ZIP:
28075
Lot Size:
15,246 sqft / 0.35 acres (approx)
Year Built:
2025
AMENITIES
Interior
Appliances
Dishwasher, Disposal, Exhaust Hood, Gas Cooktop, Plumbed For Ice Maker, Self Cleaning Oven, Tankless Water Heater, Wall Oven, Wine Refrigerator
Bathrooms
4 Full Bathrooms
Cooling
Central Air
Flooring
Carpet, Tile, Vinyl
Heating
Forced Air, Natural Gas
Laundry Features
Electric Dryer Hookup, Laundry Room, Upper Level
AMENITIES
Exterior
Community Features
Cabana
Construction Materials
Fiber Cement
Exterior Features
Fire Pit
Parking Features
Attached Garage, Garage Door Opener, Garage Faces Front
Roof
Shingle, Metal
NEIGHBORHOOD
Schools
Elementary School:
Harrisburg
Middle School:
Hickory Ridge
High School:
Hickory Ridge
FINANCIAL
Financial
HOA Fee
$100
HOA Frequency
Monthly
HOA Name
Association Mgmt Solutions
See this Listing
Mortgage Calculator
Similar Listings Nearby
Lorem ipsum dolor sit amet, consectetur adipiscing elit. Aliquam erat urna, scelerisque sed posuere dictum, mattis etarcu.
- 10881 Greenvale Drive
Harrisburg, NC$999,990
3.59 miles away
- 8771 Lower Rocky River Road
Concord, NC$965,000
2.56 miles away
- 2694 Woodcrest SW Drive
Concord, NC$899,999
4.22 miles away
- 4114 Thames River Place
Harrisburg, NC$899,000
1.52 miles away
- 2262 Sweet Pea Lane
Harrisburg, NC$875,000
1.87 miles away
- 3253 Mcharney Drive #27
Harrisburg, NC$862,000
0.01 miles away
- 3229 Mcharney Drive #30
Harrisburg, NC$861,000
0.00 miles away
- 3237 Mcharney Drive #29
Harrisburg, NC$842,000
0.01 miles away
- 3221 Mcharney Drive #31
Harrisburg, NC$833,500
0.08 miles away
- 4029 Wild Nursery Court
Charlotte, NC$829,900
4.28 miles away

3213 Mcharney Drive #32
Harrisburg, NC
LIGHTBOX-IMAGES























































































































































