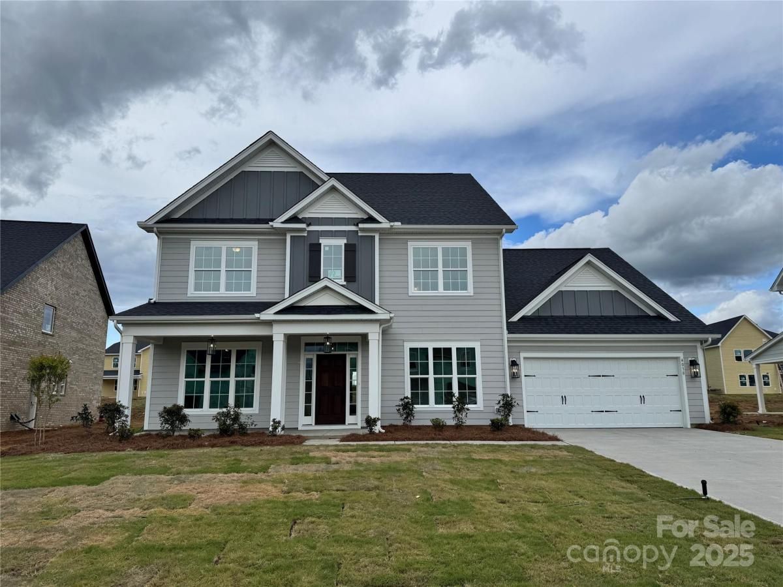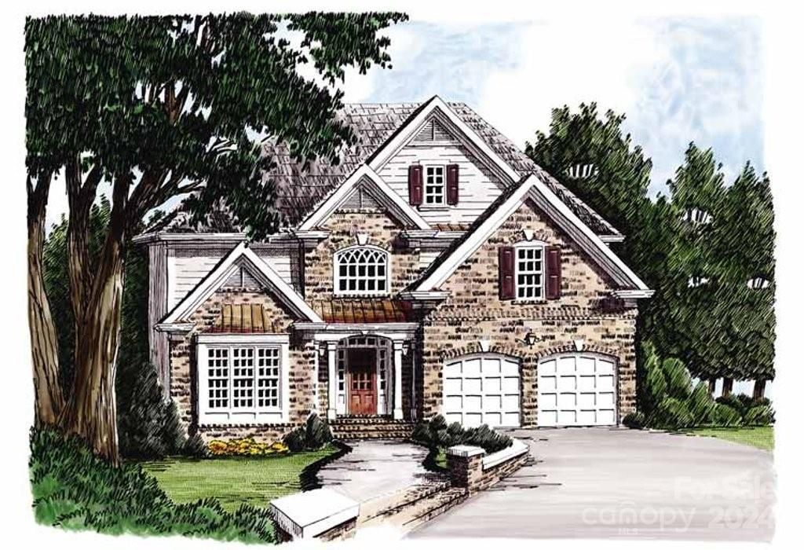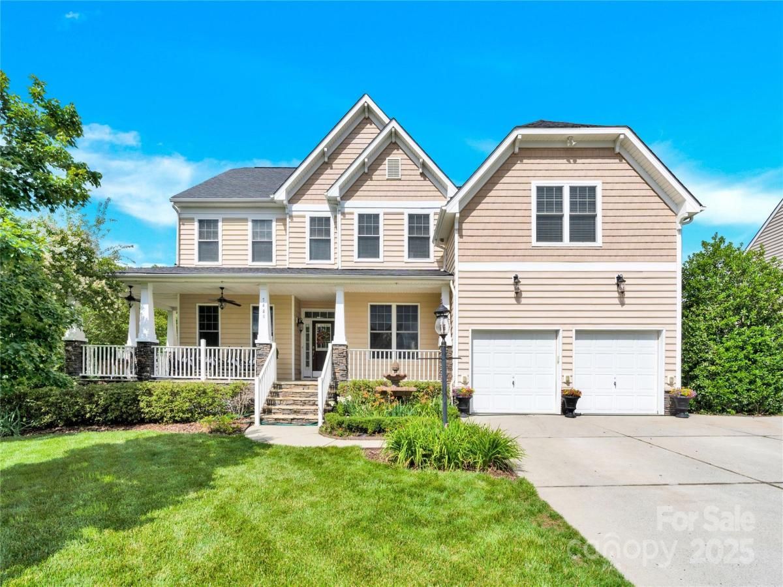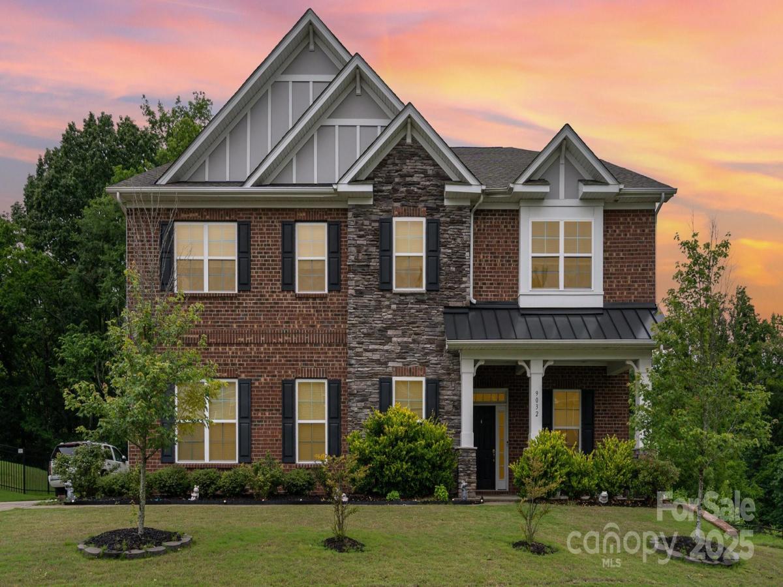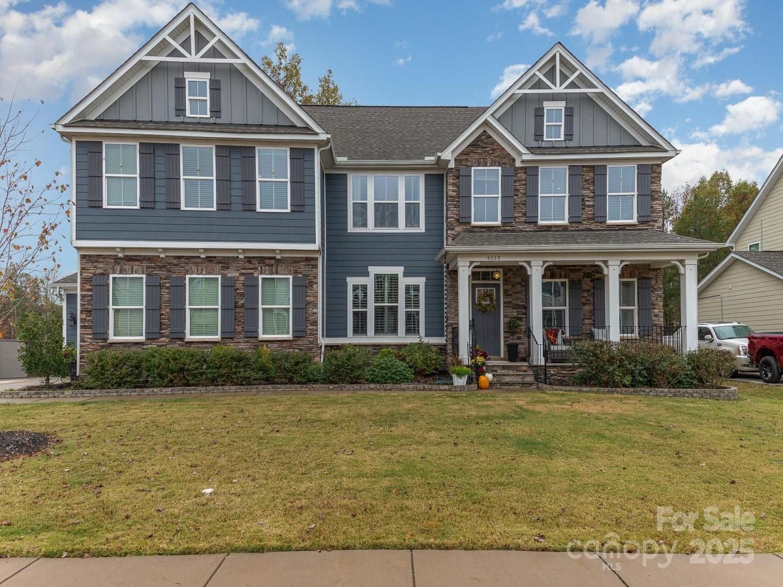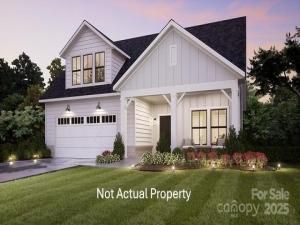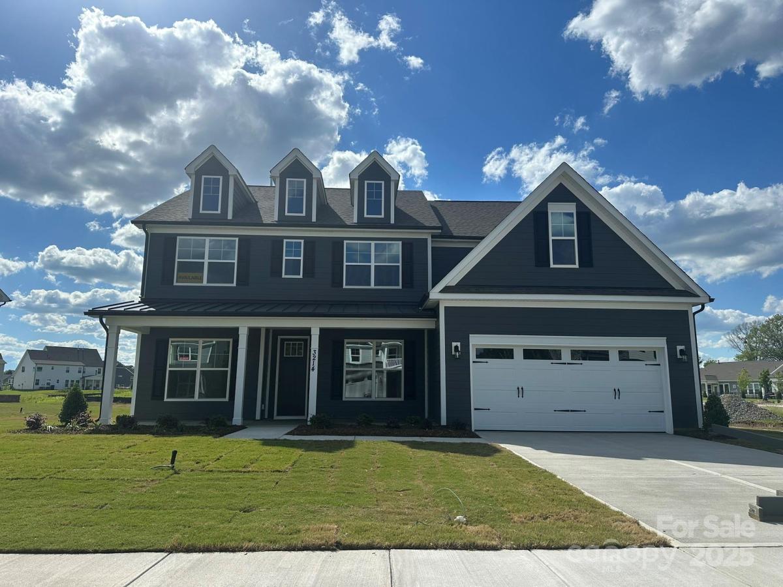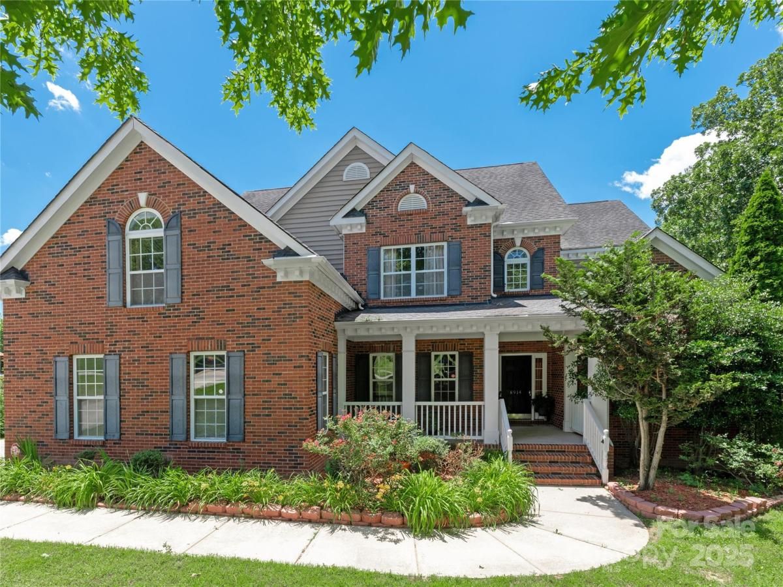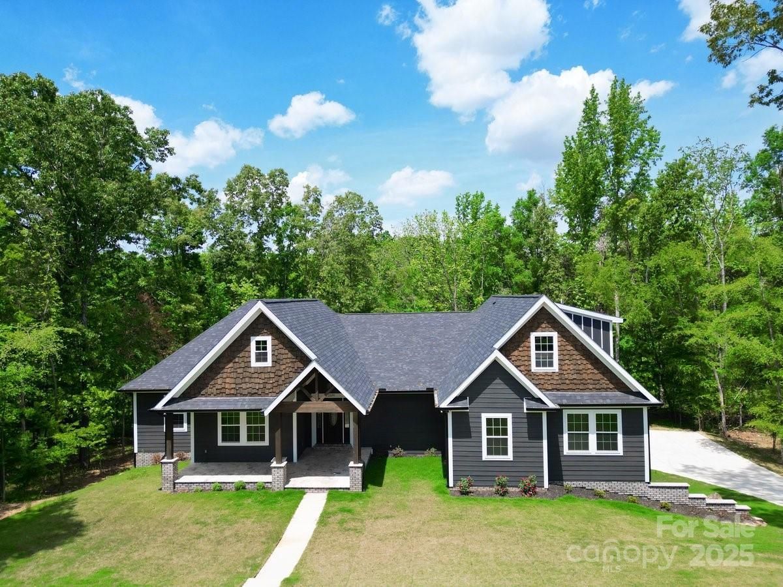4038 Gardenia Drive #0114
$824,900
Harrisburg, NC, 28075
singlefamily
5
5
Lot Size: 0.29 Acres
Listing Provided Courtesy of Sahil Navlani at Ram Realty LLC | 734 417-1179
ABOUT
Property Information
Popular Chandler plan has open floorplan with lots of natural light. Two-story entry foyer with a formal living room and a large family room for entertaining along with the downstairs guest suite. Dedicated home office and a grand open space in the family room, breakfast room and kitchen areas with a large island, split cooking and butlers pantry. Upstairs has plenty of bedrooms baths and an unfinished bonus room above an over sized 2 car garage. Camellia Gardens is across the street from Stallings Road park.
Kitchen has upgraded appliances, cabinets, countertops, and built-in speakers in the kitchen, LVP throughout the house. Recessed lighting throughout the house, Designer tile and standing shower in bathrooms. A drywall-ready 325SF unfinished bonus room currently setup for storage.
LISTING AGENT HOLDS OWNERSHIP INTEREST.
Kitchen has upgraded appliances, cabinets, countertops, and built-in speakers in the kitchen, LVP throughout the house. Recessed lighting throughout the house, Designer tile and standing shower in bathrooms. A drywall-ready 325SF unfinished bonus room currently setup for storage.
LISTING AGENT HOLDS OWNERSHIP INTEREST.
SPECIFICS
Property Details
Price:
$824,900
MLS #:
CAR4246651
Status:
Active
Beds:
5
Baths:
5
Address:
4038 Gardenia Drive #0114
Type:
Single Family
Subtype:
Single Family Residence
Subdivision:
Camellia Gardens
City:
Harrisburg
Listed Date:
Apr 22, 2025
State:
NC
Finished Sq Ft:
3,683
ZIP:
28075
Lot Size:
12,632 sqft / 0.29 acres (approx)
Year Built:
2025
AMENITIES
Interior
Appliances
Convection Microwave, Convection Oven, Dishwasher, Disposal, Exhaust Hood, Gas Cooktop, Plumbed For Ice Maker, Tankless Water Heater
Bathrooms
4 Full Bathrooms, 1 Half Bathroom
Cooling
Central Air, Electric, Zoned
Flooring
Carpet, Tile, Vinyl
Heating
Forced Air, Natural Gas
Laundry Features
Electric Dryer Hookup, Laundry Room, Upper Level, Washer Hookup
AMENITIES
Exterior
Architectural Style
Transitional
Community Features
Clubhouse, Outdoor Pool, Playground, Sidewalks, Street Lights, Walking Trails
Construction Materials
Fiber Cement
Parking Features
Driveway, Attached Garage, Garage Door Opener, Garage Faces Front
Roof
Shingle
Security Features
Carbon Monoxide Detector(s), Smoke Detector(s)
NEIGHBORHOOD
Schools
Elementary School:
Harrisburg
Middle School:
Hickory Ridge
High School:
Hickory Ridge
FINANCIAL
Financial
HOA Fee
$600
HOA Frequency
Semi-Annually
See this Listing
Mortgage Calculator
Similar Listings Nearby
Lorem ipsum dolor sit amet, consectetur adipiscing elit. Aliquam erat urna, scelerisque sed posuere dictum, mattis etarcu.
- 6095 Diamond Place
Harrisburg, NC$959,000
2.16 miles away
- 7480 Katelyn Court
Harrisburg, NC$935,000
0.43 miles away
- 9032 Cornflower Drive
Harrisburg, NC$925,000
1.92 miles away
- 3041 Tramore Drive
Harrisburg, NC$909,460
2.28 miles away
- 4660 Ardmore Lane
Harrisburg, NC$899,900
3.19 miles away
- 7530 Baybrooke Lane #77
Harrisburg, NC$885,450
0.96 miles away
- 3214 Mcharney Drive #34
Harrisburg, NC$870,000
0.61 miles away
- 4672 Snow Drive
Harrisburg, NC$850,000
2.07 miles away
- 8914 Landsdowne Avenue
Harrisburg, NC$839,000
1.17 miles away
- 2694 Woodcrest SW Drive
Concord, NC$825,000
4.42 miles away

4038 Gardenia Drive #0114
Harrisburg, NC
LIGHTBOX-IMAGES





