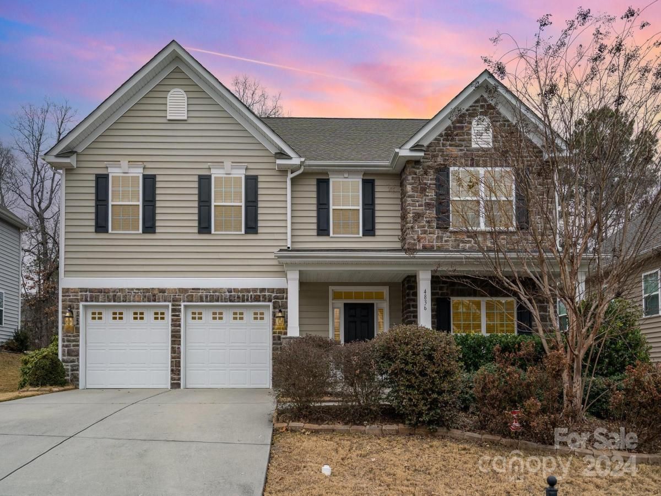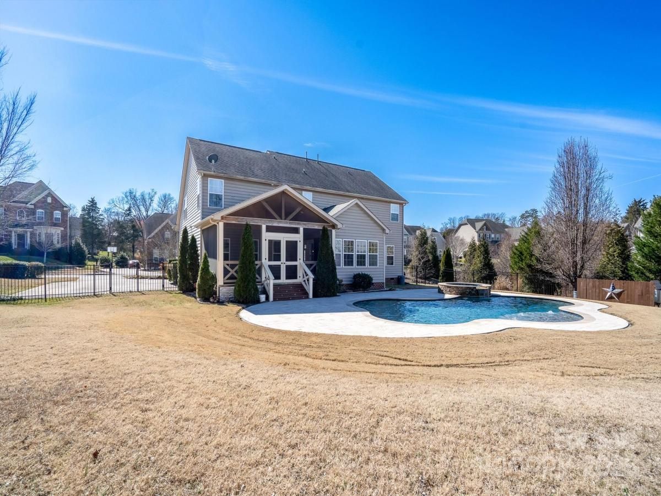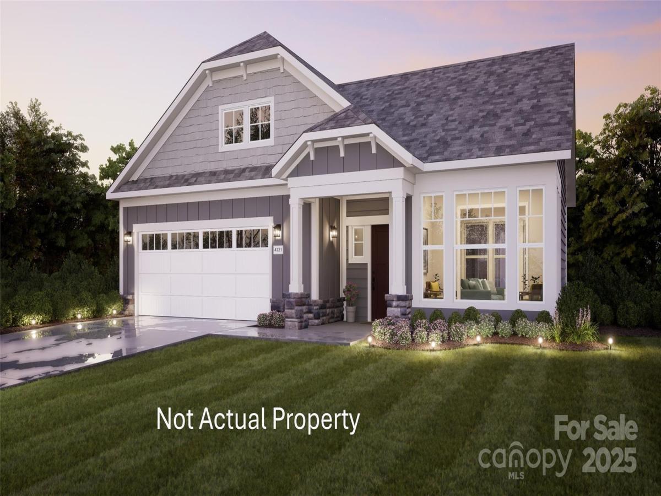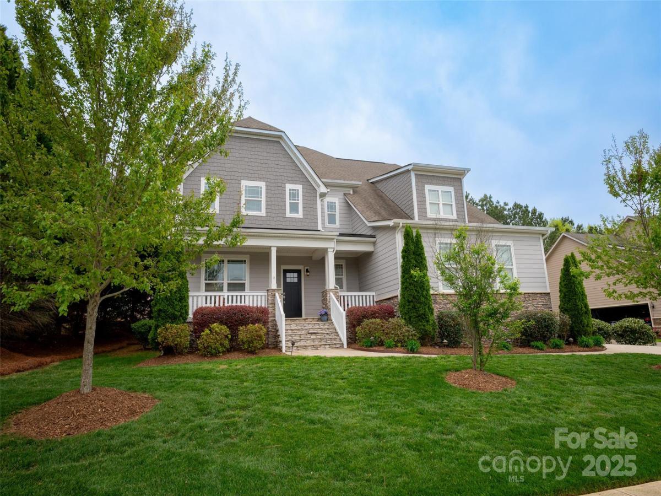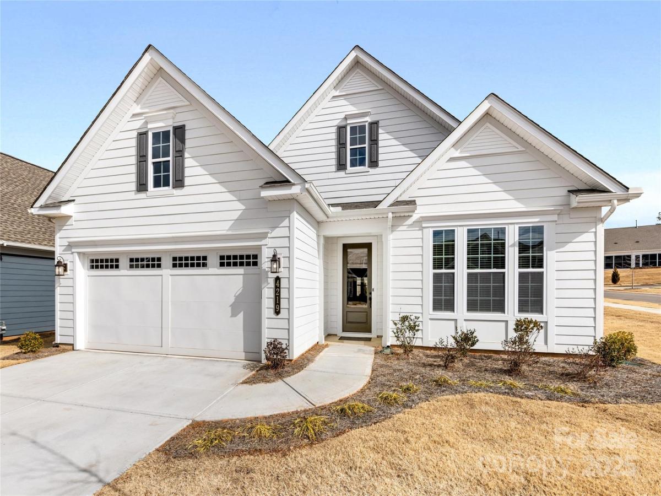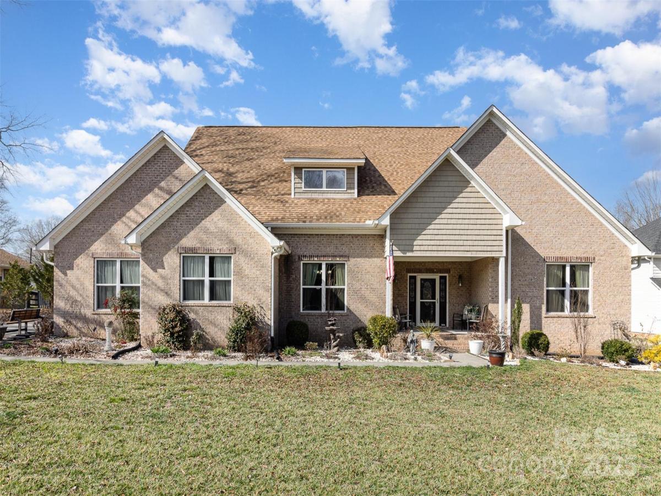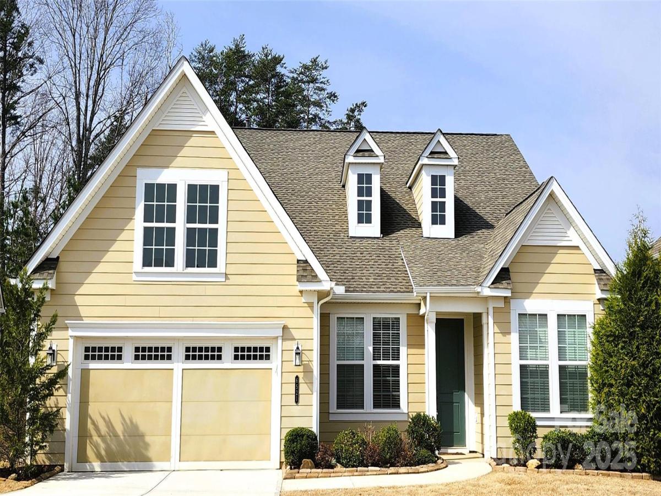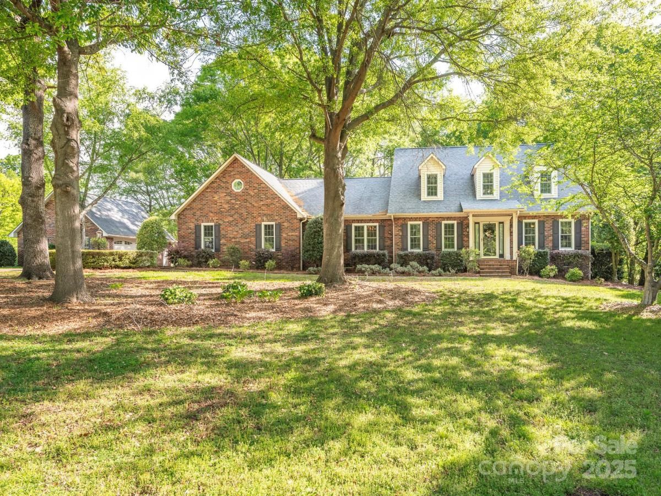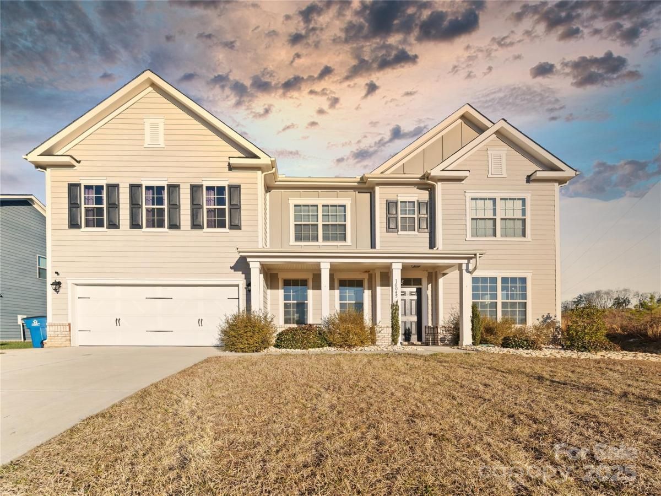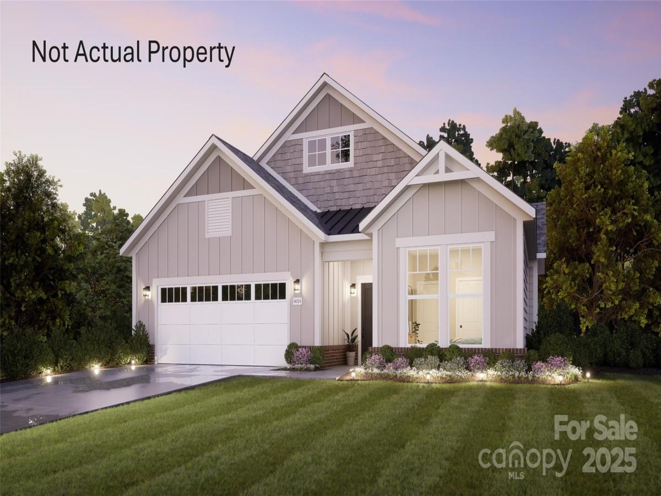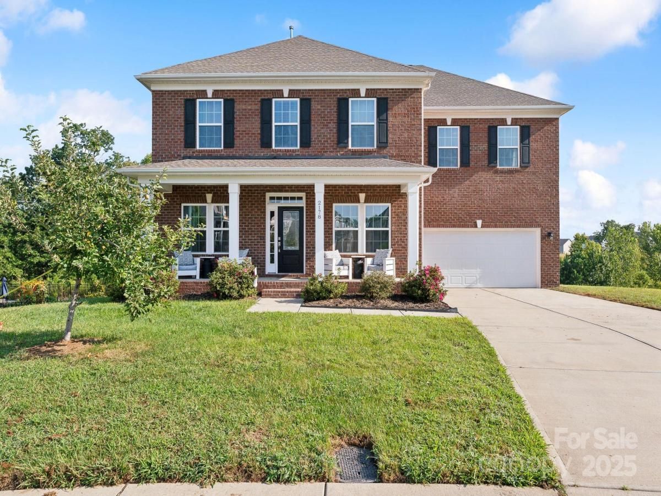4836 Pepper Drive
$530,000
Harrisburg, NC, 28075
singlefamily
4
3
Lot Size: 0 Acres
Listing Provided Courtesy of Susan Billiar at Allen Tate Concord | 704 619-0963
ABOUT
Property Information
This home is truly move-in ready, featuring stylish LVP flooring (2021) throughout the main level. The fenced backyard offers privacy with a natural tree line and additional trees along the side yard. Enjoy outdoor living on the custom oversized paver patio, perfect for relaxing or entertaining. The kitchen is a chef’s dream, boasting granite countertops, a tile backsplash, tons of cabinets and workspace, a center island, upgraded gas range/oven, and a large walk in pantry. The spacious great room features a cozy gas fireplace, while the Flex Room / formal dining room shines with crown molding and chair railing. The primary suite is a luxurious retreat with two closets, including a HUGE walk-in closet, and a bath with a garden tub, a tile shower, and dual sinks. All three secondary bedrooms offer walk-in closets and overhead lights or ceiling fans. Located in the sought-after Hickory Ridge Schools district, this home has it all. Don't wait — schedule your showing today!
SPECIFICS
Property Details
Price:
$530,000
MLS #:
CAR4209549
Status:
Active
Beds:
4
Baths:
3
Address:
4836 Pepper Drive
Type:
Single Family
Subtype:
Single Family Residence
Subdivision:
Brookedale Commons
City:
Harrisburg
Listed Date:
Dec 28, 2024
State:
NC
Finished Sq Ft:
2,908
ZIP:
28075
Year Built:
2013
AMENITIES
Interior
Appliances
Dishwasher, Disposal, Gas Range, Gas Water Heater, Microwave, Plumbed For Ice Maker
Bathrooms
2 Full Bathrooms, 1 Half Bathroom
Cooling
Ceiling Fan(s), Central Air
Flooring
Carpet, Laminate, Tile
Heating
Forced Air, Natural Gas
Laundry Features
Electric Dryer Hookup, Laundry Room, Upper Level, Washer Hookup
AMENITIES
Exterior
Architectural Style
Transitional
Community Features
Outdoor Pool, Sidewalks, Street Lights
Construction Materials
Stone, Vinyl
Parking Features
Attached Garage, Garage Door Opener, Garage Faces Front
Roof
Composition
Security Features
Smoke Detector(s)
NEIGHBORHOOD
Schools
Elementary School:
Hickory Ridge
Middle School:
Hickory Ridge
High School:
Hickory Ridge
FINANCIAL
Financial
HOA Fee
$195
HOA Frequency
Quarterly
HOA Name
First Service
See this Listing
Mortgage Calculator
Similar Listings Nearby
Lorem ipsum dolor sit amet, consectetur adipiscing elit. Aliquam erat urna, scelerisque sed posuere dictum, mattis etarcu.
- 8471 Penton Place
Harrisburg, NC$685,000
1.22 miles away
- 4 Five Creek Road #4
Charlotte, NC$683,913
2.65 miles away
- 4205 Green Park Court
Harrisburg, NC$680,000
0.51 miles away
- 4219 Moxie Way
Charlotte, NC$675,000
4.61 miles away
- 4321 Rolling Acres Road
Charlotte, NC$675,000
2.52 miles away
- 6521 Shoff Circle
Charlotte, NC$675,000
4.60 miles away
- 3815 Glen Haven SW Drive
Concord, NC$675,000
4.64 miles away
- 10045 Carousel Corral Drive
Midland, NC$665,000
4.26 miles away
- 47 Creek Bridge Circle #47
Charlotte, NC$662,441
2.63 miles away
- 2178 Grist Mill Drive
Concord, NC$660,000
4.16 miles away

4836 Pepper Drive
Harrisburg, NC
LIGHTBOX-IMAGES





