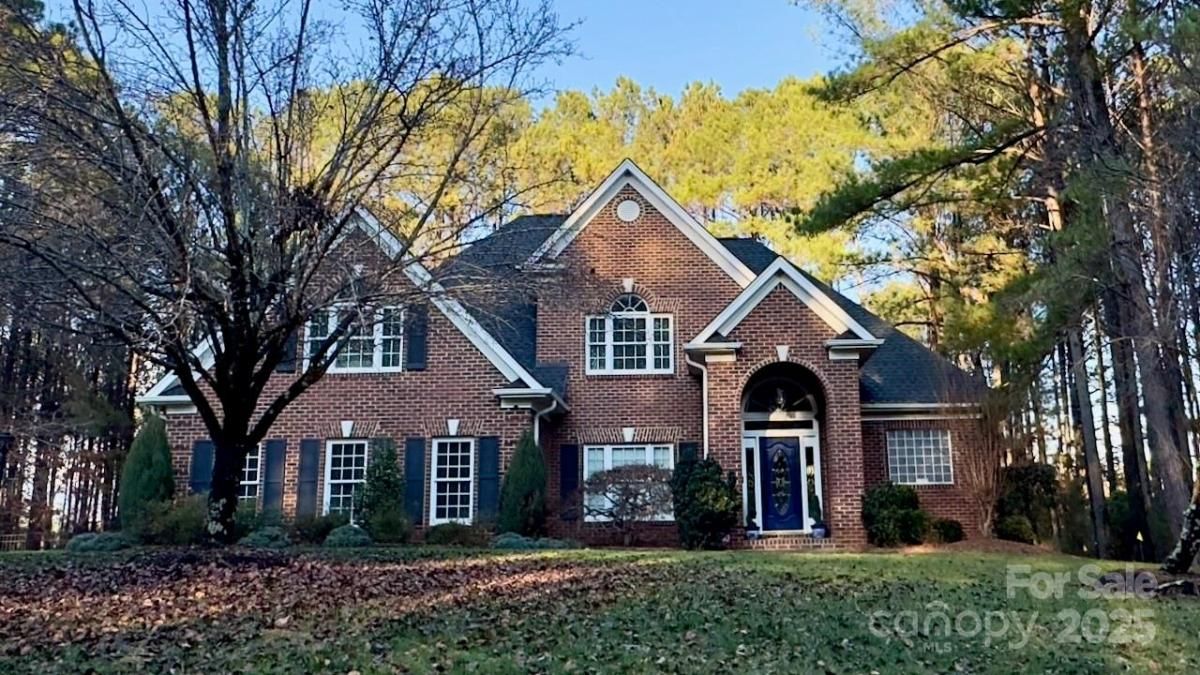104 Blackhawk Ridge Court
$800,000
Granite Falls, NC, 28630
singlefamily
4
4
Lot Size: 0.56 Acres
ABOUT
Property Information
Beautiful Brick Home with Finished Basement in River Bend of Lake Hickory.
Nestled on a quiet cul-de-sac in the desirable River Bend community, this fabulous brick home offers over 4,400 heated square feet of living space and plenty of room for entertaining or multi-generational living.
The main level welcomes you with a grand two-story foyer and a formal dining room. The open great room features a striking stone fireplace with gas logs and French doors that lead to a spacious back deck overlooking the fenced backyard.
The bright, eat-in kitchen offers abundant cabinetry and counter space, Corian countertops, a gas cooktop with grill, pantry, and a dining nook surrounded by windows for natural light. Just off the kitchen, you’ll find a convenient half bath and a large laundry room complete with a sink, cabinetry, and folding counter.
The main-level primary suite is a private retreat with double closets and an updated bath featuring dual sinks, a Roman tub, separate toilet area, and a newly tiled shower.
Upstairs includes three additional bedrooms, a full bath, and a versatile bonus room ideal for a home office, second den, or guest space.
The fully finished walk-out basement is perfect for an in-law suite or extended stay guests, offering a spacious den with fireplace and natural light, a large kitchenette with ample storage, a full bath, bonus room, and generous storage space.
Located in the picturesque lakefront community of River Bend, residents enjoy access to secure boat storage, a private boat ramp, and peaceful surroundings. HOA dues are just $120 per quarter.
Nestled on a quiet cul-de-sac in the desirable River Bend community, this fabulous brick home offers over 4,400 heated square feet of living space and plenty of room for entertaining or multi-generational living.
The main level welcomes you with a grand two-story foyer and a formal dining room. The open great room features a striking stone fireplace with gas logs and French doors that lead to a spacious back deck overlooking the fenced backyard.
The bright, eat-in kitchen offers abundant cabinetry and counter space, Corian countertops, a gas cooktop with grill, pantry, and a dining nook surrounded by windows for natural light. Just off the kitchen, you’ll find a convenient half bath and a large laundry room complete with a sink, cabinetry, and folding counter.
The main-level primary suite is a private retreat with double closets and an updated bath featuring dual sinks, a Roman tub, separate toilet area, and a newly tiled shower.
Upstairs includes three additional bedrooms, a full bath, and a versatile bonus room ideal for a home office, second den, or guest space.
The fully finished walk-out basement is perfect for an in-law suite or extended stay guests, offering a spacious den with fireplace and natural light, a large kitchenette with ample storage, a full bath, bonus room, and generous storage space.
Located in the picturesque lakefront community of River Bend, residents enjoy access to secure boat storage, a private boat ramp, and peaceful surroundings. HOA dues are just $120 per quarter.
SPECIFICS
Property Details
Price:
$800,000
MLS #:
CAR4304340
Status:
Active
Beds:
4
Baths:
4
Type:
Single Family
Subtype:
Single Family Residence
Subdivision:
River Bend
Listed Date:
Oct 20, 2025
Finished Sq Ft:
4,390
Lot Size:
24,394 sqft / 0.56 acres (approx)
Year Built:
1999
AMENITIES
Interior
Appliances
Bar Fridge, Convection Microwave, Convection Oven, Dishwasher, Disposal, Electric Water Heater, Gas Cooktop, Indoor Grill, Microwave, Refrigerator, Refrigerator with Ice Maker, Wall Oven, Washer/Dryer
Bathrooms
3 Full Bathrooms, 1 Half Bathroom
Cooling
Ceiling Fan(s), Central Air, Dual, Electric, Heat Pump
Flooring
Carpet, Tile, Wood
Heating
Central, Electric, Forced Air, Heat Pump, Natural Gas
Laundry Features
Laundry Room, Main Level
AMENITIES
Exterior
Community Features
Lake Access
Construction Materials
Brick Full, Shingle/Shake, Vinyl, Wood
Exterior Features
In-Ground Irrigation
Parking Features
Driveway, Attached Garage, Garage Door Opener, Garage Faces Side, Parking Space(s)
Roof
Architectural Shingle
Security Features
Carbon Monoxide Detector(s), Radon Mitigation System, Security System, Smoke Detector(s)
NEIGHBORHOOD
Schools
Elementary School:
Granite Falls
Middle School:
Granite Falls
High School:
South Caldwell
FINANCIAL
Financial
HOA Fee
$120
HOA Frequency
Quarterly
See this Listing
Mortgage Calculator
Similar Listings Nearby
Lorem ipsum dolor sit amet, consectetur adipiscing elit. Aliquam erat urna, scelerisque sed posuere dictum, mattis etarcu.

104 Blackhawk Ridge Court
Granite Falls, NC





