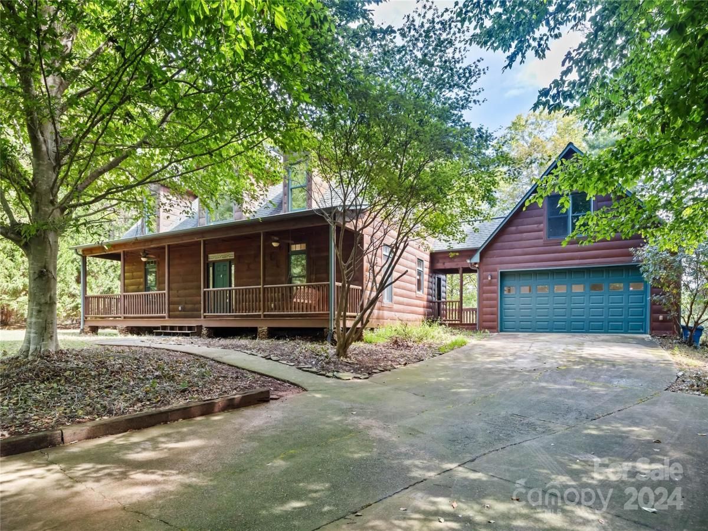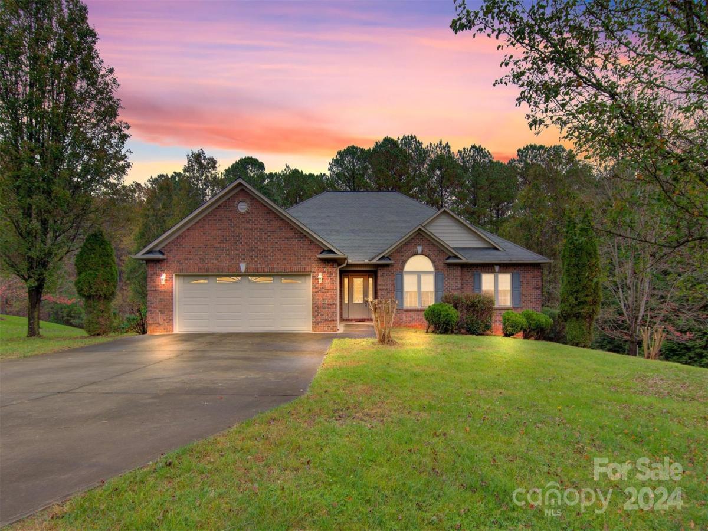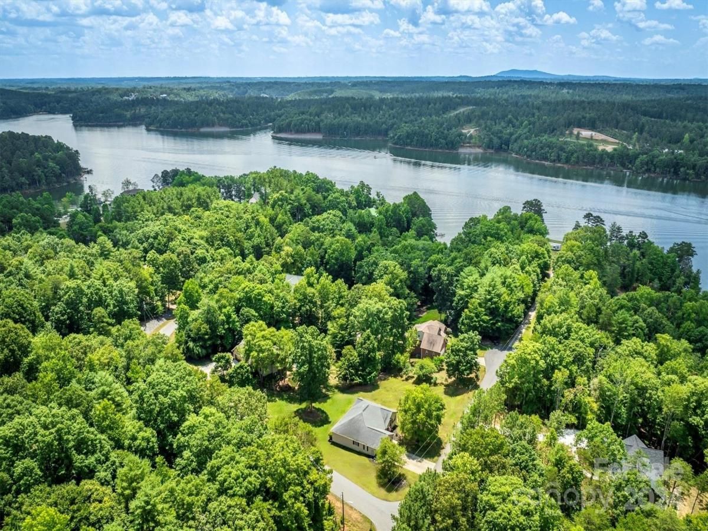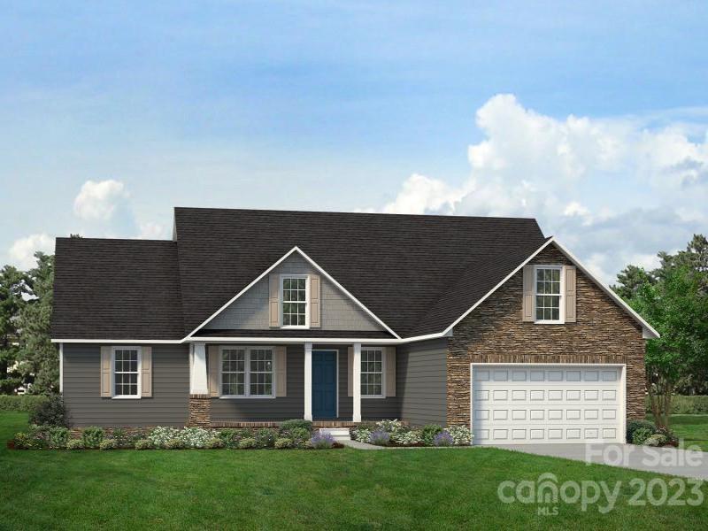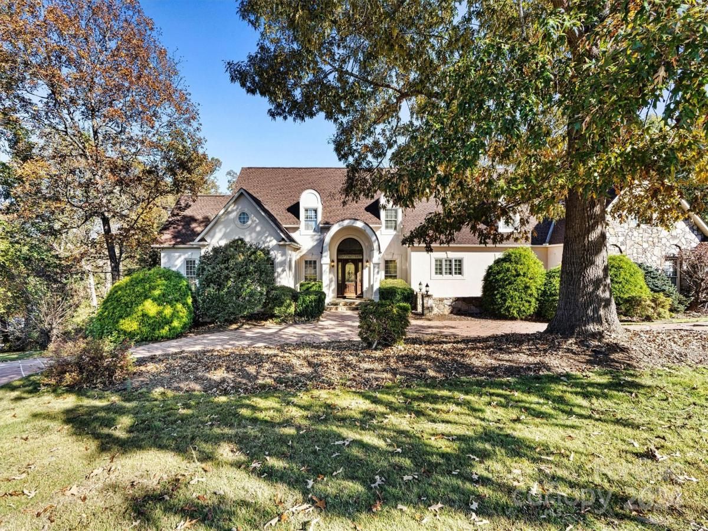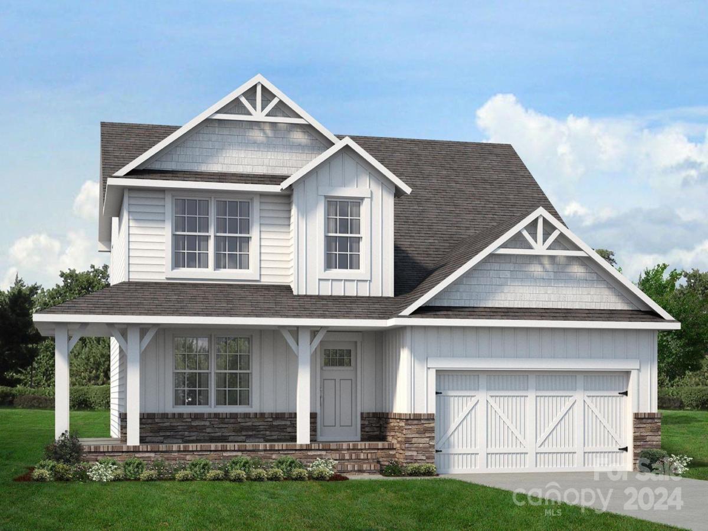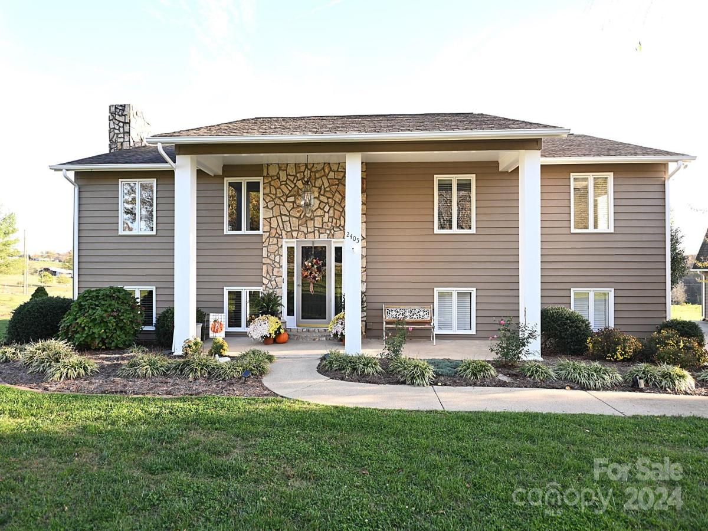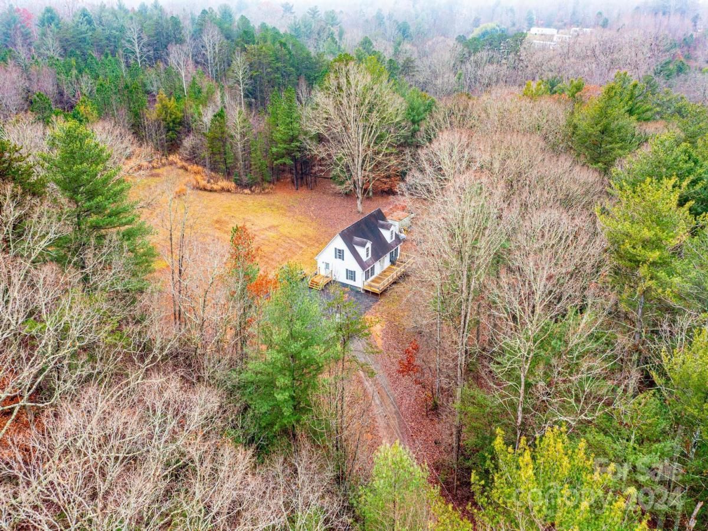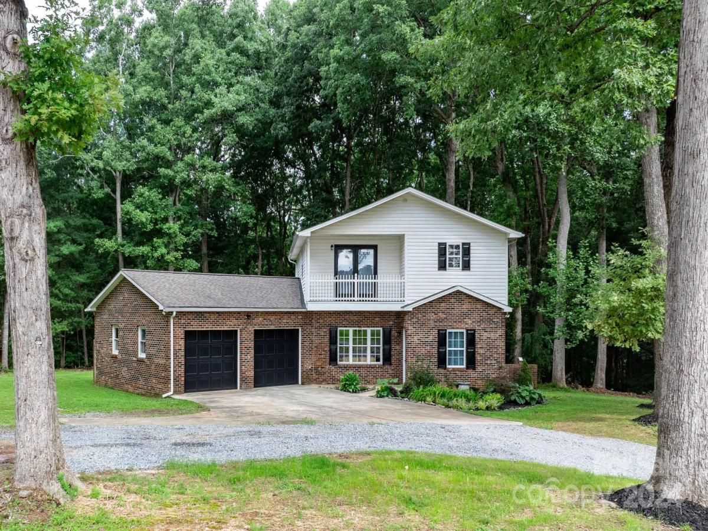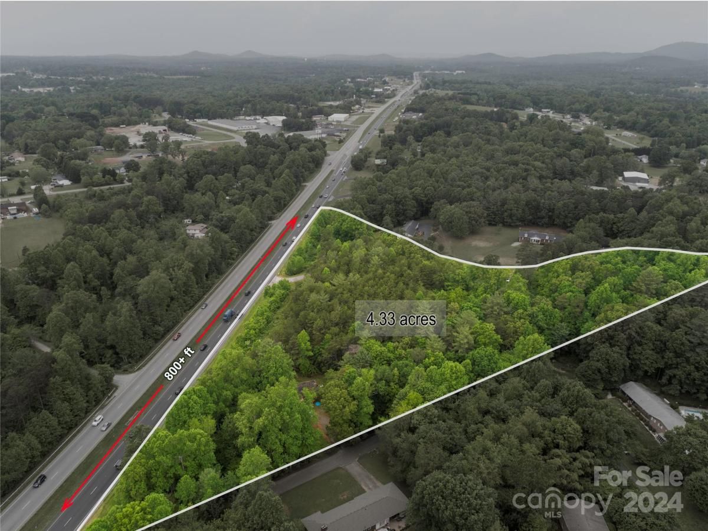5664 Marblestone Drive
$430,000
Granite Falls, NC, 28630
singlefamily
3
3
Lot Size: 0.86 Acres
Listing Provided Courtesy of Alycia Stewart at NorthGroup Real Estate LLC | 704 402-5627
ABOUT
Property Information
Introducing this stunning custom log cabin style home nestled in a prestigious Lake Rhodiss waterfront community. Situated on nearly 1 acre, this home boasts rustic charm & modern comfort. Step inside the foyer & be greeted by the warmth of pine wood trim & gleaming hardwood floors throughout. The inviting family room showcases a stacked stone gas fireplace. The spacious kitchen offers black appliances, center island w/seating, solid wood cabinets & a breakfast nook that overlooks the private backyard & deck, plus a dining room off the kitchen. There is a large primary bedroom on the main & 2 generously sized bdrms on the 2nd level. The primary suite features en suite bath complete w/dual sink vanity, jacuzzi tub & walk-in shower. The primary bedroom also offers a walk-in closet w/stacked washer & dryer, plus 2nd level additional laundry room. Detached 2 car garage w/rough finished space above can be finished or storage. This home is the ultimate escape from the hustle & bustle! No HOA
SPECIFICS
Property Details
Price:
$430,000
MLS #:
CAR4171802
Status:
Active Under Contract
Beds:
3
Baths:
3
Address:
5664 Marblestone Drive
Type:
Single Family
Subtype:
Single Family Residence
Subdivision:
Hayes Mill Landing
City:
Granite Falls
Listed Date:
Dec 12, 2024
State:
NC
Finished Sq Ft:
2,358
ZIP:
28630
Lot Size:
37,462 sqft / 0.86 acres (approx)
Year Built:
2004
AMENITIES
Interior
Appliances
Dishwasher, Disposal, Dryer, Electric Oven, Electric Range, Electric Water Heater, Exhaust Fan, Ice Maker, Microwave, Refrigerator with Ice Maker, Washer, Washer/ Dryer
Bathrooms
2 Full Bathrooms, 1 Half Bathroom
Cooling
Ceiling Fan(s), Central Air, Electric
Flooring
Tile, Wood
Heating
Electric, Heat Pump
Laundry Features
Inside, Laundry Room, Main Level, Multiple Locations, Upper Level
AMENITIES
Exterior
Architectural Style
Arts and Crafts, Cabin, Traditional
Community Features
Lake Access
Construction Materials
Log, Stone Veneer, Other - See Remarks
Other Structures
Shed(s)
Parking Features
Driveway, Detached Garage, Garage Door Opener, Garage Faces Front
Roof
Composition
NEIGHBORHOOD
Schools
Elementary School:
Sawmills
Middle School:
Hudson
High School:
South Caldwell
FINANCIAL
Financial
See this Listing
Mortgage Calculator
Similar Listings Nearby
Lorem ipsum dolor sit amet, consectetur adipiscing elit. Aliquam erat urna, scelerisque sed posuere dictum, mattis etarcu.
- 5358 Beacon Ridge Drive
Granite Falls, NC$549,900
3.88 miles away
- 5692 Marblestone Drive
Granite Falls, NC$537,500
0.15 miles away
- 2076 Island View NE Lane
Connelly Springs, NC$522,990
4.22 miles away
- 24 River Drive
Granite Falls, NC$499,999
3.13 miles away
- 2195 Inlet Shore Road
Connelly Springs, NC$491,990
4.33 miles away
- 2405 Dry Ponds Road
Granite Falls, NC$460,000
1.70 miles away
- 1764 Tomlinson Loop
Connelly Springs, NC$450,000
2.82 miles away
- 2598 Knox Landing Road
Connelly Springs, NC$448,000
3.39 miles away
- 3167 Mitchum Drive
Hudson, NC$425,000
2.61 miles away

5664 Marblestone Drive
Granite Falls, NC
LIGHTBOX-IMAGES





