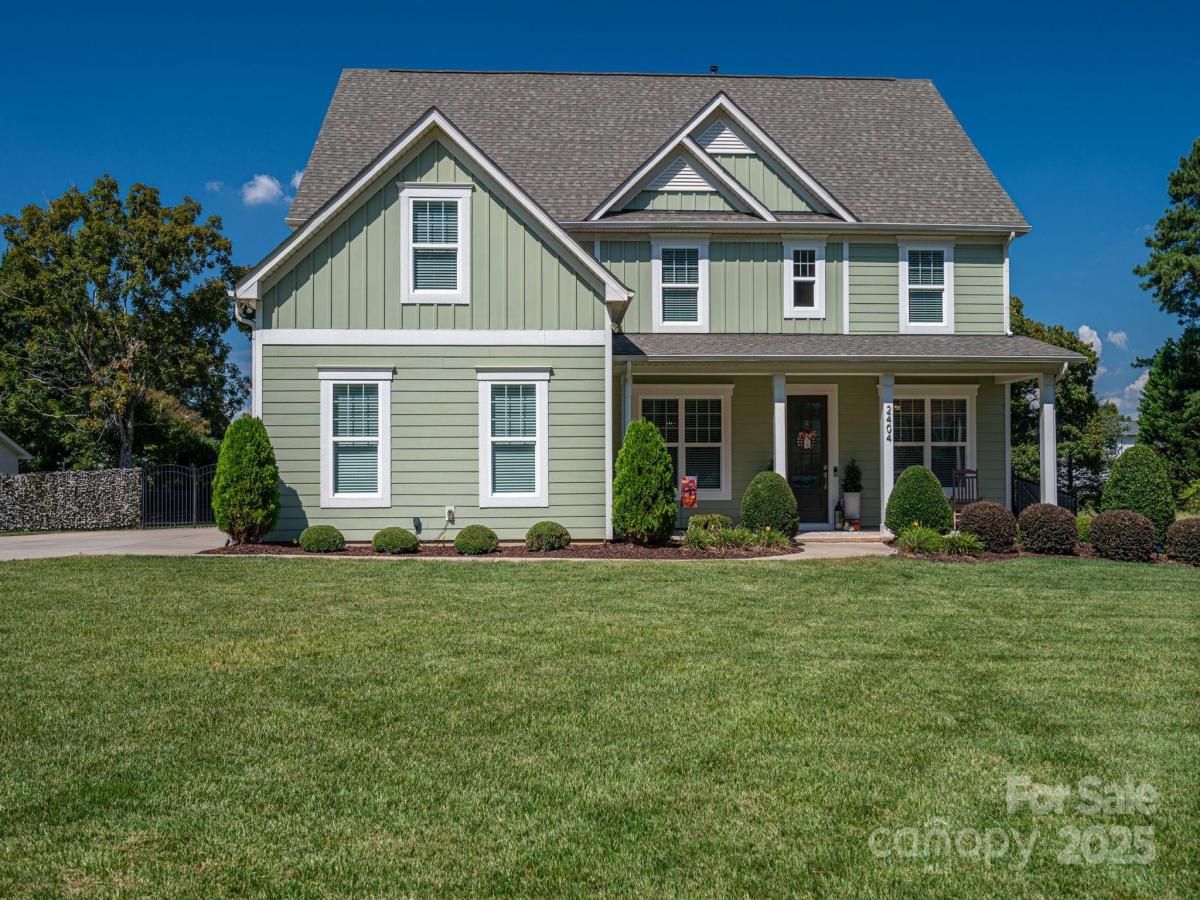2404 Rosemond Circle #3
$759,000
Gastonia, NC, 28056
singlefamily
5
4
Lot Size: 0.59 Acres
ABOUT
Property Information
Nestled in one of Gastonia's most sought-after areas, this stunning five-bedroom, four-bathroom estate perfectly balances refined entertaining with relaxed daily living. Designed with elegance, functionality, and comfort in mind, this exceptional home offers the ideal blend of style, space, and serenity. Step inside to discover a thoughtfully designed floor plan, beginning with a formal dining room featuring an attached bar area-perfect for hosting-alongside a private home office enclosed with classic French doors. The space flows effortlessly into a spacious living room highlighted by custom built-in bookcases and a striking stone fireplace. The gourmet kitchen is a chef's dream, boasting premium appliances, an oversized island, and exquisite finishes that elevate everyday cooking and entertaining. A main-floor bedroom with an attached full bath adds convenience and flexibility for guests or multigenerational living. Upstairs, the luxurious master suite offers a spa-like retreat with an oversized shower and a generous walk-in closet. A large bonus room with charming barn-style doors creates the perfect space for a media room, playroom, or additional entertaining area. Step outside to your private backyard oasis-sure to impress even the most discerning buyer. Enjoy a spacious screened porch, a custom patio area, and a stunning inground saltwater pool, all set against the backdrop of an expansive and beautifully landscaped yard. This home is a rare opportunity to experience luxury living in a prime location--don't miss it!
SPECIFICS
Property Details
Price:
$759,000
MLS #:
CAR4304336
Status:
Active
Beds:
5
Baths:
4
Type:
Single Family
Subtype:
Single Family Residence
Subdivision:
Woodleigh
Listed Date:
Sep 19, 2025
Finished Sq Ft:
3,361
Lot Size:
25,700 sqft / 0.59 acres (approx)
Year Built:
2020
AMENITIES
Interior
Appliances
Dishwasher, Disposal, Electric Oven, Gas Range, Gas Water Heater, Microwave, Plumbed For Ice Maker, Tankless Water Heater
Bathrooms
4 Full Bathrooms
Cooling
Central Air, Electric
Flooring
Carpet, Laminate, Tile
Heating
Central, Forced Air, Natural Gas
Laundry Features
Electric Dryer Hookup, Laundry Room, Upper Level
AMENITIES
Exterior
Architectural Style
Transitional
Construction Materials
Fiber Cement
Exterior Features
In-Ground Irrigation
Other Structures
Shed(s)
Parking Features
Driveway, Attached Garage, Garage Door Opener, Garage Faces Side, Keypad Entry, Parking Space(s)
Roof
Shingle
Security Features
Carbon Monoxide Detector(s), Smoke Detector(s)
NEIGHBORHOOD
Schools
Elementary School:
W.A. Bess
Middle School:
Cramerton
High School:
Forestview
FINANCIAL
Financial
See this Listing
Mortgage Calculator
Similar Listings Nearby
Lorem ipsum dolor sit amet, consectetur adipiscing elit. Aliquam erat urna, scelerisque sed posuere dictum, mattis etarcu.

2404 Rosemond Circle #3
Gastonia, NC





