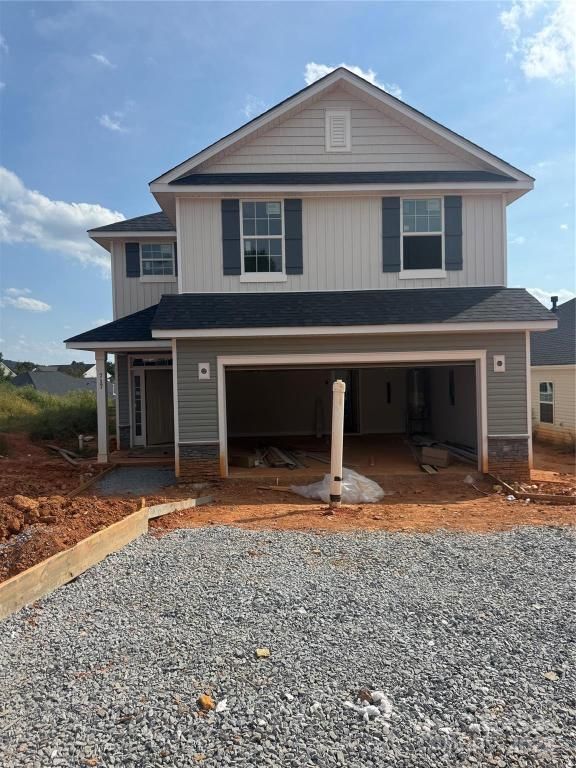3953 Port Richmond Avenue #16
$408,600
Gastonia, NC, 28056
singlefamily
4
3
Lot Size: 0.15 Acres
ABOUT
Property Information
PRICE REDUCTION!
Introducing the 2408 Plan: a spacious 4-bedroom, 2.5-bath home with a loft. Upon entering, you’re greeted by a long foyer that leads into the main living area. The modern kitchen features a ceramic tile backsplash, stainless steel appliances, and a large island—perfect for morning coffee or casual dining. The kitchen opens to a dining area with access to a covered patio, ideal for outdoor entertaining.
The family room features a centered gas fireplace, providing a cozy gathering space for colder nights. Upstairs, the primary suite offers a tray ceiling, crown molding, and a luxurious bath with a 5’ tile walk-in shower, water closet with comfort-height toilet, and spacious walk-in closet. The second floor also includes 3 generously sized secondary bedrooms, a full bath, and a quaint open loft—perfect for an office, play area, or media space. Take advantage of amazing incentives on rates plus paid closing costs with our preferred lender.
Ready October/November 2025!
Introducing the 2408 Plan: a spacious 4-bedroom, 2.5-bath home with a loft. Upon entering, you’re greeted by a long foyer that leads into the main living area. The modern kitchen features a ceramic tile backsplash, stainless steel appliances, and a large island—perfect for morning coffee or casual dining. The kitchen opens to a dining area with access to a covered patio, ideal for outdoor entertaining.
The family room features a centered gas fireplace, providing a cozy gathering space for colder nights. Upstairs, the primary suite offers a tray ceiling, crown molding, and a luxurious bath with a 5’ tile walk-in shower, water closet with comfort-height toilet, and spacious walk-in closet. The second floor also includes 3 generously sized secondary bedrooms, a full bath, and a quaint open loft—perfect for an office, play area, or media space. Take advantage of amazing incentives on rates plus paid closing costs with our preferred lender.
Ready October/November 2025!
SPECIFICS
Property Details
Price:
$408,600
MLS #:
CAR4292871
Status:
Active
Beds:
4
Baths:
3
Type:
Single Family
Subtype:
Single Family Residence
Subdivision:
The Village At Parkside
Listed Date:
Aug 16, 2025
Finished Sq Ft:
2,408
Lot Size:
6,534 sqft / 0.15 acres (approx)
Year Built:
2025
AMENITIES
Interior
Appliances
Dishwasher, Disposal, Electric Oven, Microwave, Refrigerator
Bathrooms
2 Full Bathrooms, 1 Half Bathroom
Cooling
Central Air
Flooring
Carpet, Laminate, Vinyl
Heating
Natural Gas
Laundry Features
Electric Dryer Hookup, Laundry Room
AMENITIES
Exterior
Architectural Style
Traditional
Community Features
Outdoor Pool, Sidewalks
Construction Materials
Vinyl
Parking Features
Driveway, Attached Garage, Garage Door Opener
Roof
Architectural Shingle
NEIGHBORHOOD
Schools
Elementary School:
H.H. Beam
Middle School:
Southwest
High School:
Forestview
FINANCIAL
Financial
HOA Fee
$645
HOA Frequency
Annually
HOA Name
CAMS
See this Listing
Mortgage Calculator
Similar Listings Nearby
Lorem ipsum dolor sit amet, consectetur adipiscing elit. Aliquam erat urna, scelerisque sed posuere dictum, mattis etarcu.

3953 Port Richmond Avenue #16
Gastonia, NC





