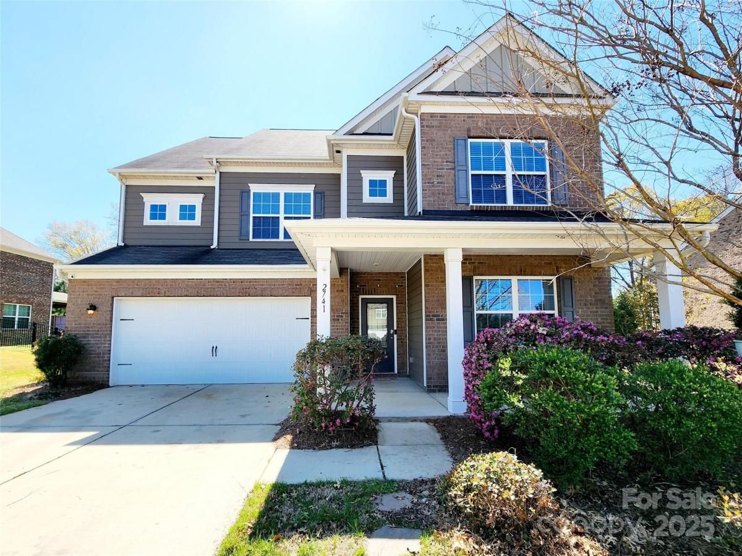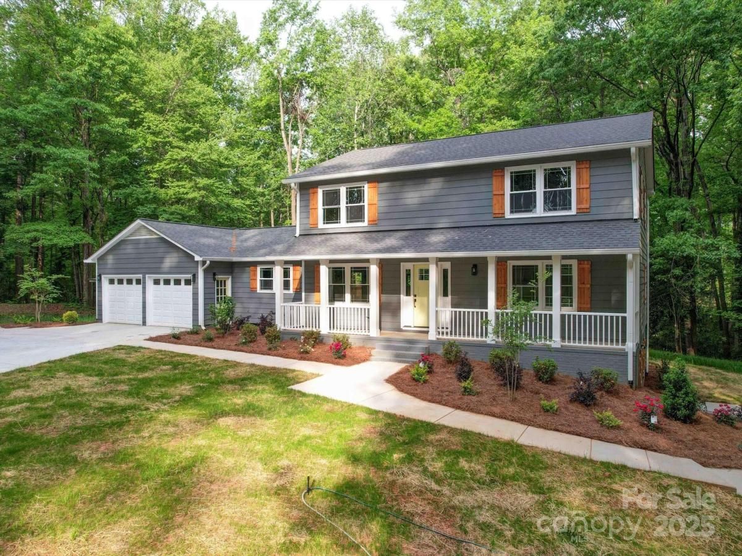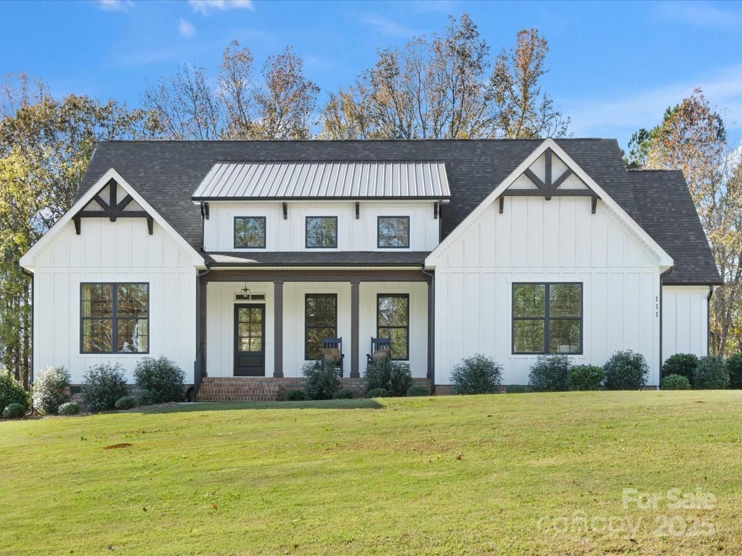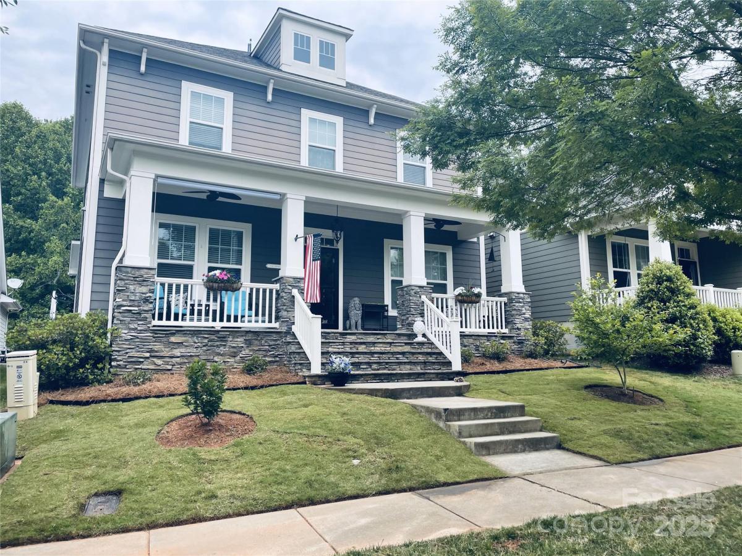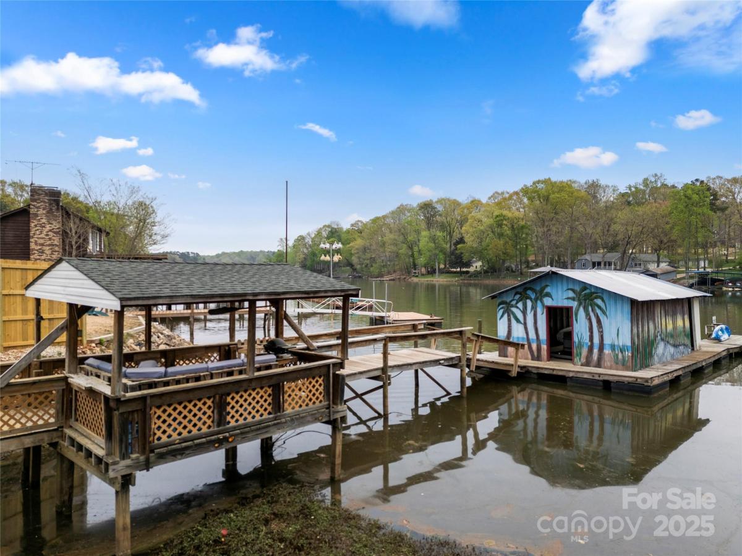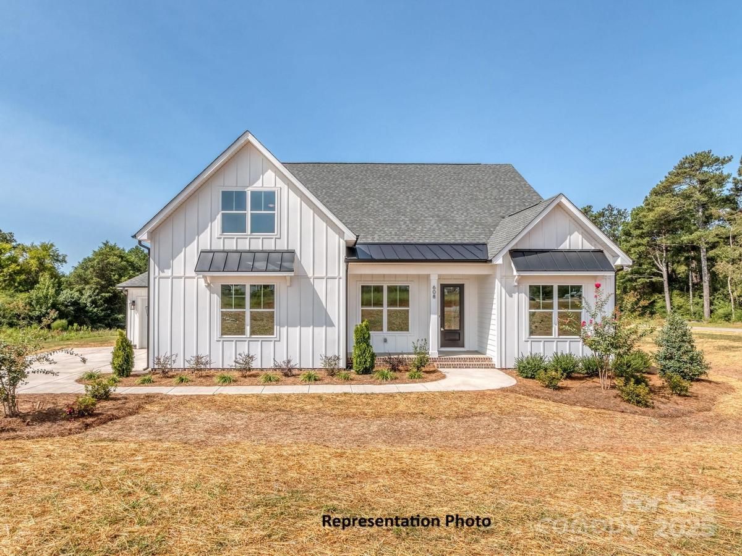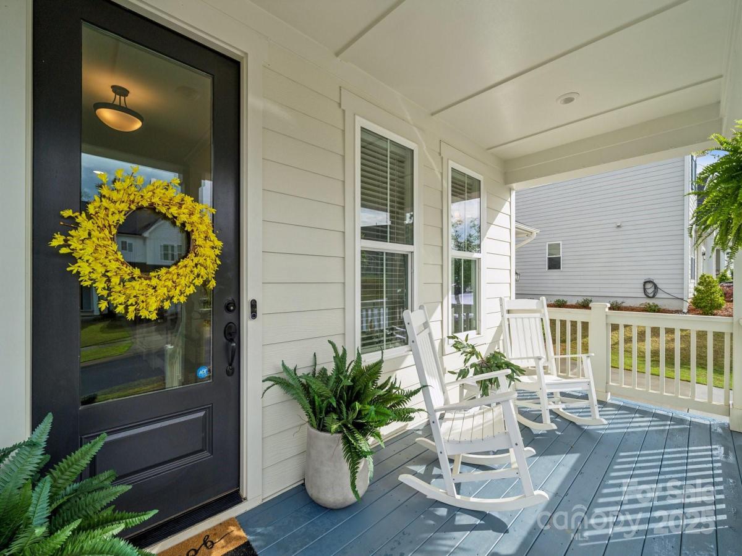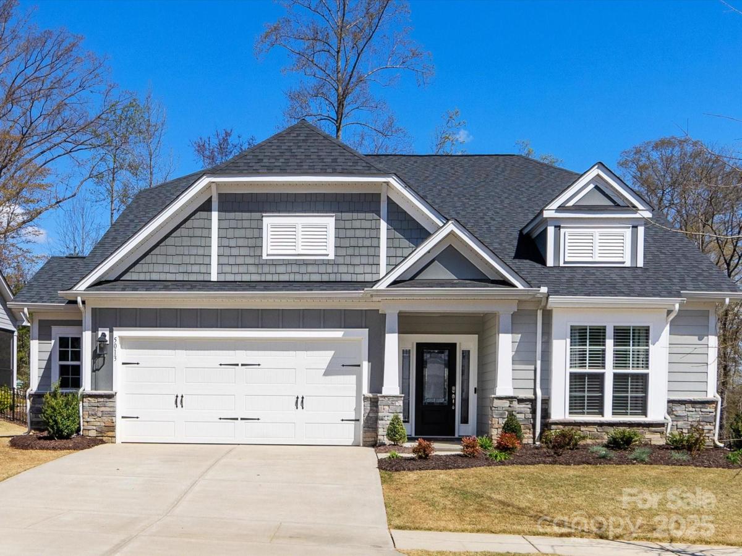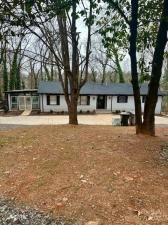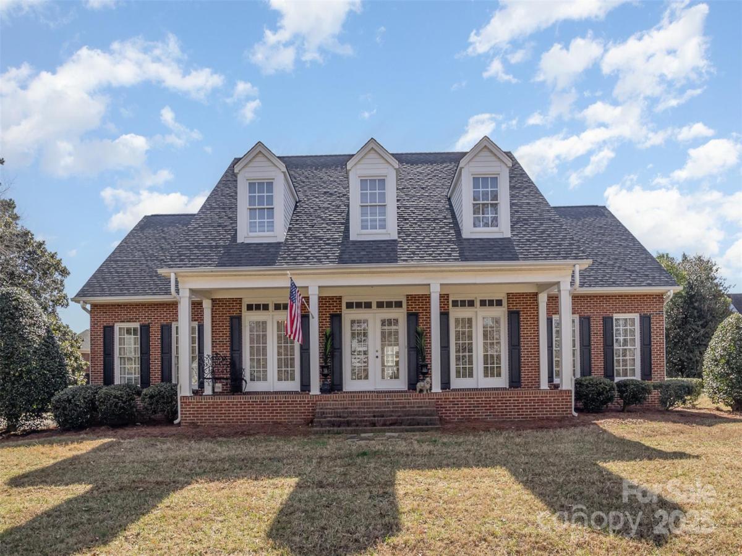2741 Smethwick Lane
$589,900
Gastonia, NC, 28056
singlefamily
6
5
Lot Size: 0.31 Acres
Listing Provided Courtesy of Kelly Cruise at Buddy Harper Team Realty | 704 747-3344
ABOUT
Property Information
This stunning brick residence located in the beautiful Kinmere subdivision boasts a generous layout with 6 bedrooms and 4.5 bathrooms. The main floor includes a versatile office/flex space featuring French doors, a spacious formal dining room, a cozy living room equipped with a gas log fireplace, and a grand kitchen that would be the envy of even the most skilled chefs. On the upper level, you'll discover 5 bedrooms, a bonus room, 3 baths & ample storage. The third floor hosts a massive bonus room, a 6th bedroom, & a full bathroom, along with convenient walk-in attic storage. Outside, you'll find a true haven that will delight any nature enthusiast, adorned with numerous ornamental trees and plants. The fenced yard, complete with a covered stone paver patio, outdoor kitchen, & firepit, creates an ideal space for relaxation. Neighborhood features include a pool, pond, sidewalks, streetlights, playground, & clubhouse. At 3700+ sq ft, this home offers all the space you could ever desire.
SPECIFICS
Property Details
Price:
$589,900
MLS #:
CAR4240138
Status:
Active Under Contract
Beds:
6
Baths:
5
Address:
2741 Smethwick Lane
Type:
Single Family
Subtype:
Single Family Residence
Subdivision:
Kinmere
City:
Gastonia
Listed Date:
Mar 27, 2025
State:
NC
Finished Sq Ft:
3,830
ZIP:
28056
Lot Size:
13,504 sqft / 0.31 acres (approx)
Year Built:
2016
AMENITIES
Interior
Appliances
Dishwasher, Disposal, Exhaust Fan, Exhaust Hood, Gas Range, Ice Maker, Microwave
Bathrooms
4 Full Bathrooms, 1 Half Bathroom
Cooling
Ceiling Fan(s), Central Air, Zoned
Flooring
Carpet, Laminate, Tile, Other - See Remarks
Heating
Forced Air, Natural Gas, Zoned
Laundry Features
Electric Dryer Hookup, Laundry Room, Upper Level, Washer Hookup
AMENITIES
Exterior
Community Features
Clubhouse, Outdoor Pool, Playground, Pond, Recreation Area, Sidewalks, Street Lights, Walking Trails
Construction Materials
Brick Full, Hardboard Siding
Exterior Features
Fire Pit, Gas Grill, In- Ground Irrigation, Outdoor Kitchen, Other - See Remarks
Parking Features
Driveway, Attached Garage, Garage Faces Front
Roof
Fiberglass
Security Features
Carbon Monoxide Detector(s), Smoke Detector(s)
NEIGHBORHOOD
Schools
Elementary School:
W.A. Bess
Middle School:
Cramerton
High School:
Forestview
FINANCIAL
Financial
HOA Fee
$124
HOA Frequency
Quarterly
HOA Name
Hawthorne Management
See this Listing
Mortgage Calculator
Similar Listings Nearby
Lorem ipsum dolor sit amet, consectetur adipiscing elit. Aliquam erat urna, scelerisque sed posuere dictum, mattis etarcu.
- 300 Leeper Avenue
Belmont, NC$750,000
4.88 miles away
- 111 Alberta Avenue
Belmont, NC$749,000
4.84 miles away
- 1502 Baileys Run
Gastonia, NC$735,190
2.83 miles away
- 2129 Lexington Street
Belmont, NC$728,000
4.77 miles away
- 513 Paradise Circle
Belmont, NC$700,000
4.41 miles away
- 5020 Carolina North Drive
Gastonia, NC$698,900
3.09 miles away
- 4012 Spring Cove Way
Belmont, NC$667,500
4.95 miles away
- 5013 Watercrest Trail
Belmont, NC$650,000
4.82 miles away
- 217 Ruby Lane
Gastonia, NC$650,000
4.10 miles away
- 2968 Robinwood Road
Gastonia, NC$649,900
2.38 miles away

2741 Smethwick Lane
Gastonia, NC
LIGHTBOX-IMAGES





