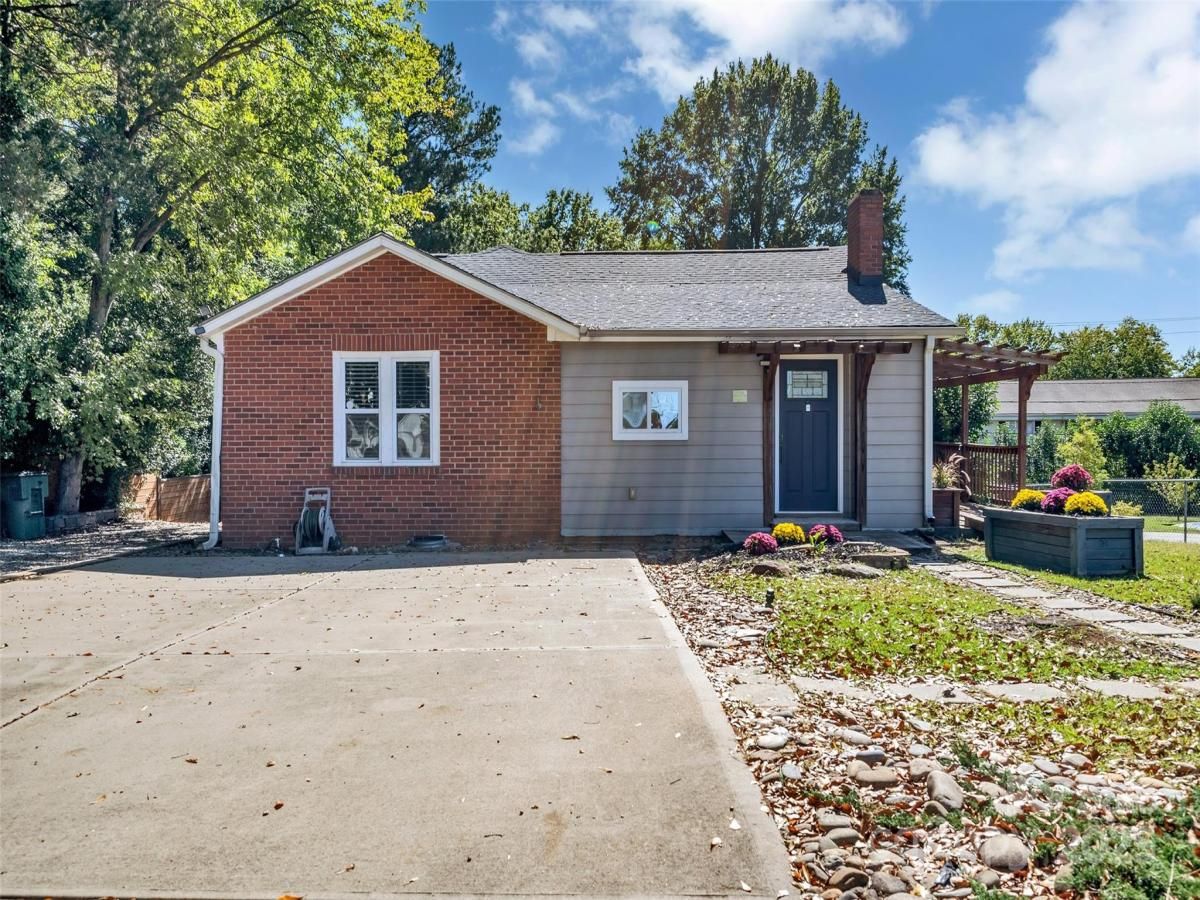1111 E Park Drive
$379,999
Gastonia, NC, 28054
singlefamily
3
4
Lot Size: 0.27 Acres
ABOUT
Property Information
Welcome Home!
This fully renovated gem is the one you’ve been waiting for! Perfectly situated just minutes from Downtown Gastonia, this stunning property offers the perfect blend of modern comfort and timeless charm — truly a home with something for everyone.
As you step inside, you’re greeted by beautiful LVP flooring that flows seamlessly throughout the main living spaces. Near the front of the home, an inviting office or flex space awaits — perfect for working from home, studying, or pursuing your favorite hobbies.
The gorgeous kitchen is the heart of this home, featuring granite countertops, soft-close cabinetry, built-in spice and wine racks, and a generously sized pantry for all your storage needs. The cozy breakfast nook offers the perfect spot for morning coffee or casual meals, filled with natural light.
The spacious primary suite is truly a retreat, offering plenty of room to unwind. You’ll fall in love with the luxurious walk-in shower and thoughtful design details throughout.
Downstairs, the finished basement provides endless possibilities — from a game room or media space to a guest suite or entertainment area. It even includes a convenient prep kitchen, making it ideal for hosting gatherings.
Step outside and you’ll discover a large backyard designed for entertaining. Two sets of double doors create a perfect indoor/outdoor flow, allowing guests to mingle with ease. There’s also ample parking space, including room for your RV or additional vehicles.
With modern upgrades, versatile spaces, and a prime location close to dining, shopping, and downtown entertainment — this home truly has it all.
Don’t miss your chance to make it yours — schedule your private showing today!
This fully renovated gem is the one you’ve been waiting for! Perfectly situated just minutes from Downtown Gastonia, this stunning property offers the perfect blend of modern comfort and timeless charm — truly a home with something for everyone.
As you step inside, you’re greeted by beautiful LVP flooring that flows seamlessly throughout the main living spaces. Near the front of the home, an inviting office or flex space awaits — perfect for working from home, studying, or pursuing your favorite hobbies.
The gorgeous kitchen is the heart of this home, featuring granite countertops, soft-close cabinetry, built-in spice and wine racks, and a generously sized pantry for all your storage needs. The cozy breakfast nook offers the perfect spot for morning coffee or casual meals, filled with natural light.
The spacious primary suite is truly a retreat, offering plenty of room to unwind. You’ll fall in love with the luxurious walk-in shower and thoughtful design details throughout.
Downstairs, the finished basement provides endless possibilities — from a game room or media space to a guest suite or entertainment area. It even includes a convenient prep kitchen, making it ideal for hosting gatherings.
Step outside and you’ll discover a large backyard designed for entertaining. Two sets of double doors create a perfect indoor/outdoor flow, allowing guests to mingle with ease. There’s also ample parking space, including room for your RV or additional vehicles.
With modern upgrades, versatile spaces, and a prime location close to dining, shopping, and downtown entertainment — this home truly has it all.
Don’t miss your chance to make it yours — schedule your private showing today!
SPECIFICS
Property Details
Price:
$379,999
MLS #:
CAR4259269
Status:
Coming Soon
Beds:
3
Baths:
4
Type:
Single Family
Subtype:
Single Family Residence
Subdivision:
East Park
Listed Date:
Oct 10, 2025
Finished Sq Ft:
1,754
Lot Size:
11,761 sqft / 0.27 acres (approx)
Year Built:
1953
AMENITIES
Interior
Appliances
Dishwasher, Electric Range
Bathrooms
3 Full Bathrooms, 1 Half Bathroom
Cooling
Central Air
Heating
Central
Laundry Features
In Bathroom
AMENITIES
Exterior
Construction Materials
Brick Partial, Wood
Exterior Features
Outdoor Kitchen
Parking Features
Driveway
NEIGHBORHOOD
Schools
Elementary School:
Unspecified
Middle School:
Unspecified
High School:
Unspecified
FINANCIAL
Financial
See this Listing
Mortgage Calculator
Similar Listings Nearby
Lorem ipsum dolor sit amet, consectetur adipiscing elit. Aliquam erat urna, scelerisque sed posuere dictum, mattis etarcu.

1111 E Park Drive
Gastonia, NC





