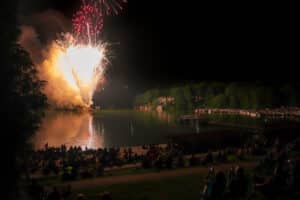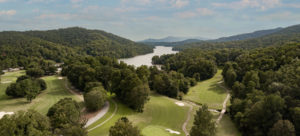18 E Owl Creek Lane
$1,150,000
Fairview, NC, 28730
singlefamily
4
3
Lot Size: 0.27 Acres
ABOUT
Property Information
In the heart of Southcliff, Asheville’s premier luxury, nature-focused gated community, this Arts and Crafts residence blends timeless character with modern ease. Set on a beautifully landscaped corner lot framed by mature trees, hydrangeas and rhododendrons, the home offers a rare sense of privacy just 10 minutes from downtown Asheville. Inside, an open, light-filled floor plan connects living spaces with understated elegance. The main level features three bedrooms, a private office, and a thoughtfully designed kitchen that balances beauty and function, along with convenient main-level laundry. Screened porches extend from the dining area and primary suite, creating serene spaces for morning coffee or evenings surrounded by forest sounds. The lower level invites relaxation and entertaining with a spacious family room, guest bedroom and full bath. Outdoor living shines with a screened porch, stone fireplace, hot tub, and fenced backyard ideal for pets or play. Southcliff residents enjoy miles of trails, firepits, pavilions and preserved green space, all within a 24-hour gated community. This refined home captures the essence of mountain living, private, elegant, and deeply connected to nature.
SPECIFICS
Property Details
Price:
$1,150,000
MLS #:
CAR4296010
Status:
Active
Beds:
4
Baths:
3
Type:
Single Family
Subtype:
Single Family Residence
Subdivision:
Southcliff
Listed Date:
Sep 26, 2025
Finished Sq Ft:
3,366
Lot Size:
11,761 sqft / 0.27 acres (approx)
Year Built:
2008
AMENITIES
Interior
Appliances
Dishwasher, Disposal, Dryer, Exhaust Hood, Gas Cooktop, Gas Oven, Gas Range, Microwave, Refrigerator, Washer
Bathrooms
3 Full Bathrooms
Cooling
Central Air
Flooring
Carpet, Tile, Wood
Heating
Forced Air, Heat Pump, Natural Gas
Laundry Features
Laundry Room, Main Level
AMENITIES
Exterior
Architectural Style
Arts and Crafts
Construction Materials
Hardboard Siding
Parking Features
Attached Garage
Roof
Architectural Shingle
NEIGHBORHOOD
Schools
Elementary School:
Fairview
Middle School:
Cane Creek
High School:
AC Reynolds
FINANCIAL
Financial
HOA Fee
$335
HOA Frequency
Monthly
HOA Name
Tessier & Associates
See this Listing
Mortgage Calculator
Similar Listings Nearby
Lorem ipsum dolor sit amet, consectetur adipiscing elit. Aliquam erat urna, scelerisque sed posuere dictum, mattis etarcu.

18 E Owl Creek Lane
Fairview, NC











