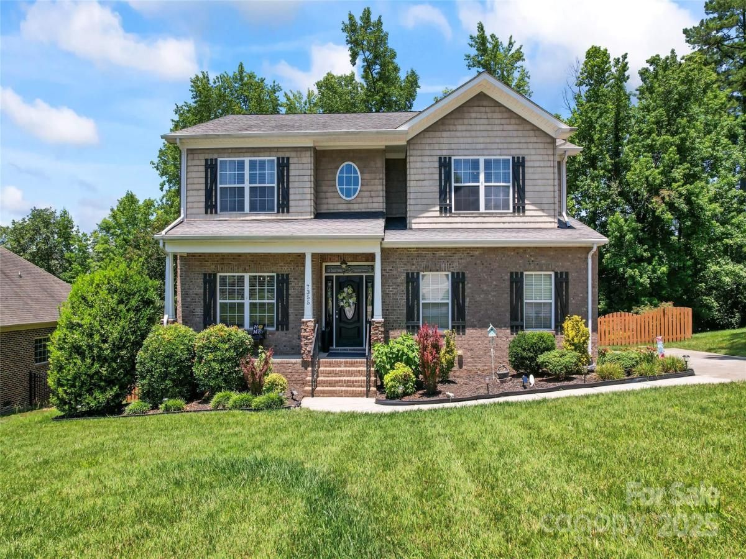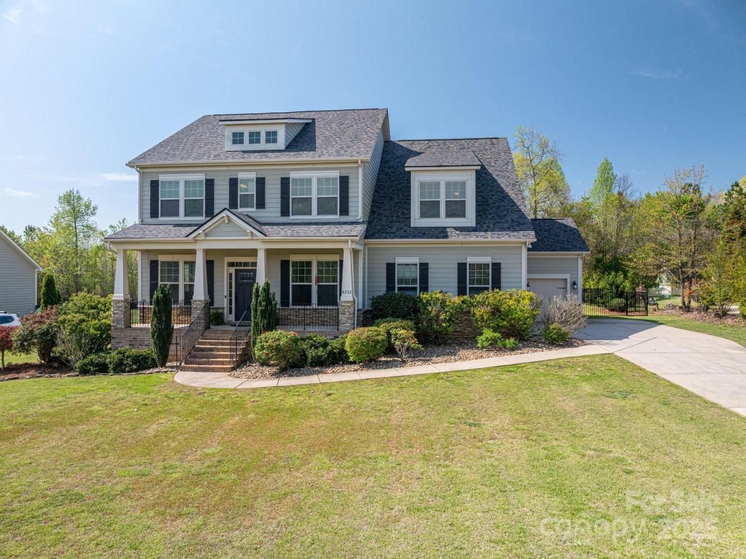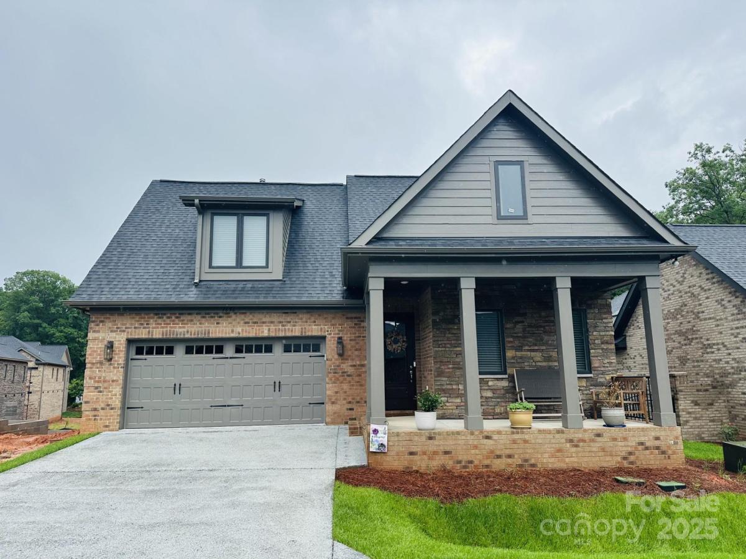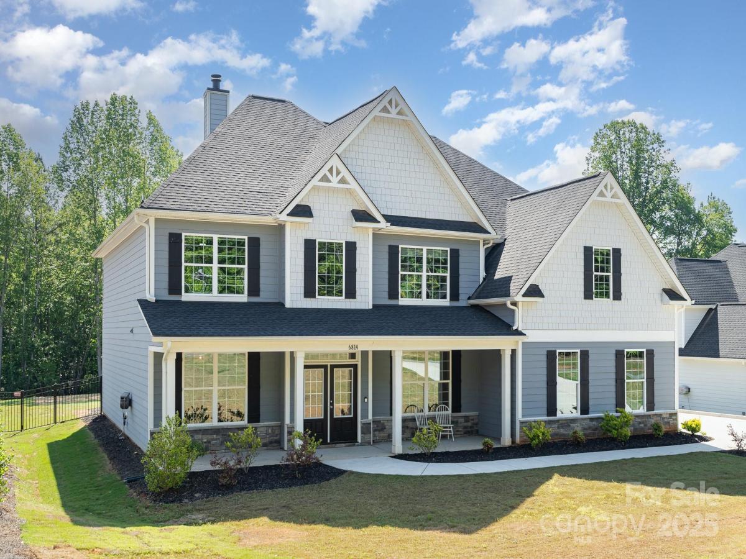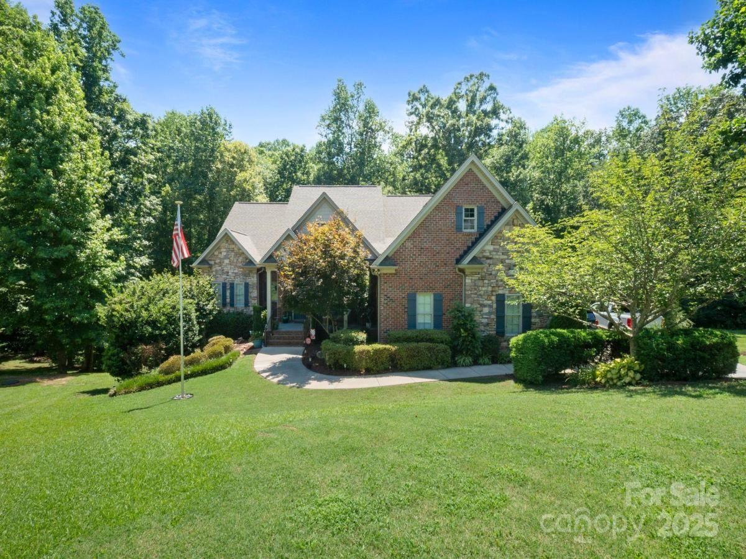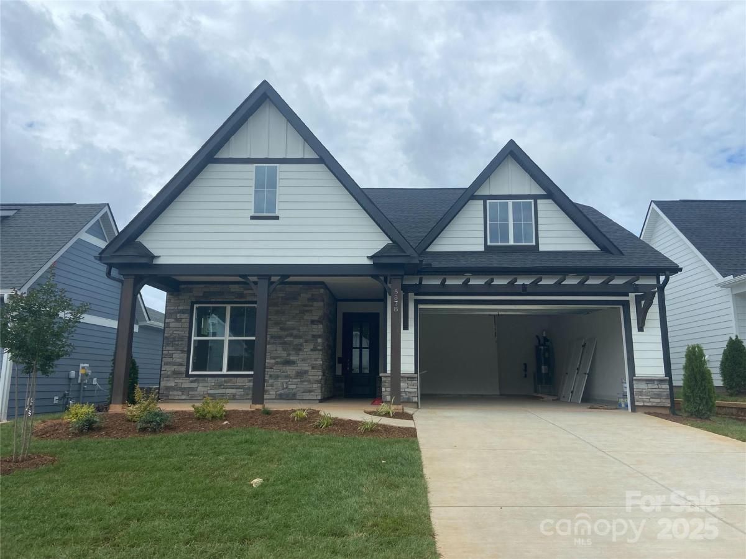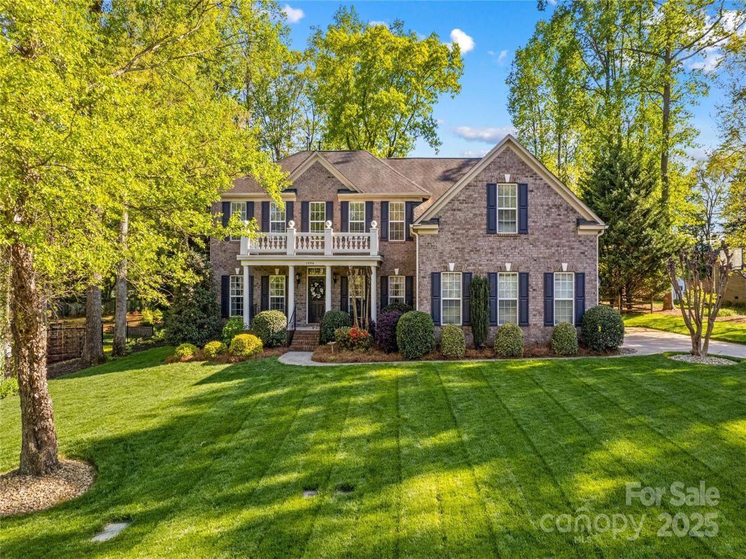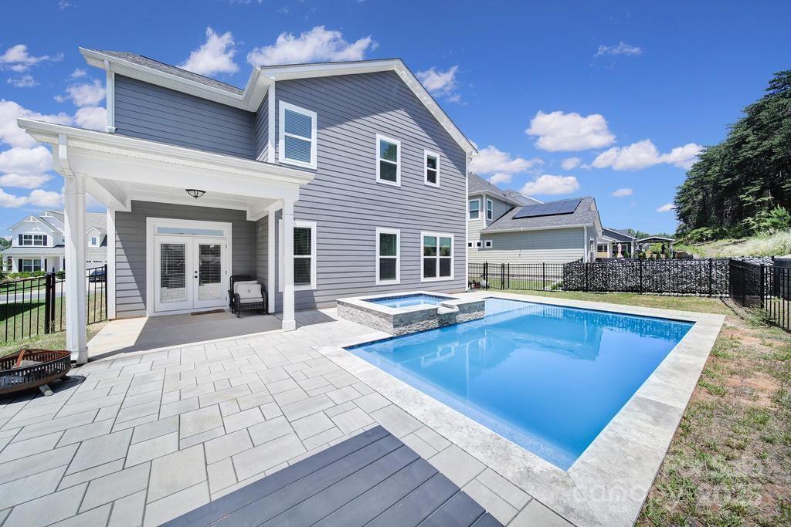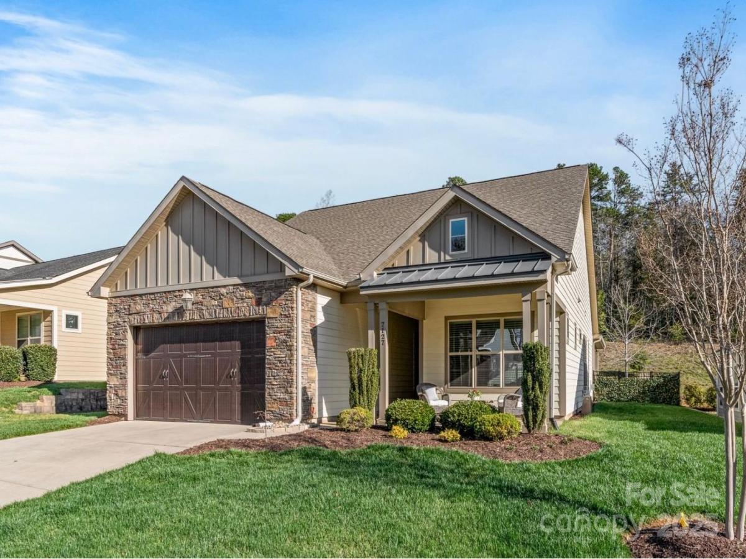7355 Drury Lane
$600,000
Denver, NC, 28037
singlefamily
4
3
Lot Size: 0.32 Acres
Listing Provided Courtesy of Bre Gaither at BG Luxe Realty | 980 689-8458
ABOUT
Property Information
Style meets convenience in Denver! This beautifully renovated 4-bedroom, 2.5-bath brick home blends classic charm with modern upgrades in one of Denver’s most desirable areas. Just minutes from Highway 16, Huntersville, Birkdale Village, and under 2 miles from Lake Norman’s shores. With 10-foot ceilings on the main level and 9-foot ceilings upstairs, the open-concept layout offers spacious, comfortable living—ideal for everyday life or entertaining.
Enjoy brand new LVP flooring, fresh paint, and upgraded fixtures throughout. The kitchen features stainless steel appliances, custom cabinets, a stylish new backsplash, and a modern design that flows into the living and dining areas. Wooden stairs and updated tile in all bathrooms add refined finishes throughout the home.
Step outside to relax on the covered front or sunroom/backporch or unwind in the fully fenced backyard. This home combines comfort, style, and unbeatable location. Come take your tour today!
Enjoy brand new LVP flooring, fresh paint, and upgraded fixtures throughout. The kitchen features stainless steel appliances, custom cabinets, a stylish new backsplash, and a modern design that flows into the living and dining areas. Wooden stairs and updated tile in all bathrooms add refined finishes throughout the home.
Step outside to relax on the covered front or sunroom/backporch or unwind in the fully fenced backyard. This home combines comfort, style, and unbeatable location. Come take your tour today!
SPECIFICS
Property Details
Price:
$600,000
MLS #:
CAR4274353
Status:
Active
Beds:
4
Baths:
3
Address:
7355 Drury Lane
Type:
Single Family
Subtype:
Single Family Residence
Subdivision:
Windsor Forest
City:
Denver
Listed Date:
Jun 27, 2025
State:
NC
Finished Sq Ft:
2,430
ZIP:
28037
Lot Size:
13,939 sqft / 0.32 acres (approx)
Year Built:
2007
AMENITIES
Interior
Appliances
Dishwasher, Electric Oven, Freezer, Microwave, Refrigerator
Bathrooms
2 Full Bathrooms, 1 Half Bathroom
Cooling
Central Air
Flooring
Carpet, Vinyl
Heating
Central
Laundry Features
Laundry Room, Lower Level
AMENITIES
Exterior
Construction Materials
Brick Partial
Parking Features
Attached Garage, Garage Faces Side
Roof
Shingle
NEIGHBORHOOD
Schools
Elementary School:
Unspecified
Middle School:
Unspecified
High School:
Unspecified
FINANCIAL
Financial
HOA Frequency
Annually
See this Listing
Mortgage Calculator
Similar Listings Nearby
Lorem ipsum dolor sit amet, consectetur adipiscing elit. Aliquam erat urna, scelerisque sed posuere dictum, mattis etarcu.
- 6352 Willow Farm Drive
Denver, NC$780,000
4.39 miles away
- 29 Shanklin Lane
Denver, NC$779,950
3.03 miles away
- 6723 Shoal Creek Drive
Denver, NC$775,000
1.33 miles away
- 6814 Forney Hill Road #2
Denver, NC$760,000
3.86 miles away
- 3544 Maple Brook Drive
Denver, NC$749,900
4.10 miles away
- 5578 Caneel Lane #1227
Denver, NC$729,229
1.54 miles away
- 5380 Pembrey Drive #Lot 26
Denver, NC$723,000
2.76 miles away
- 7896 Harbor Master Court
Denver, NC$715,000
1.94 miles away
- 1358 Cedardale Lane
Denver, NC$715,000
1.16 miles away
- 7127 Hanging Rock Court
Denver, NC$699,999
1.09 miles away

7355 Drury Lane
Denver, NC
LIGHTBOX-IMAGES





