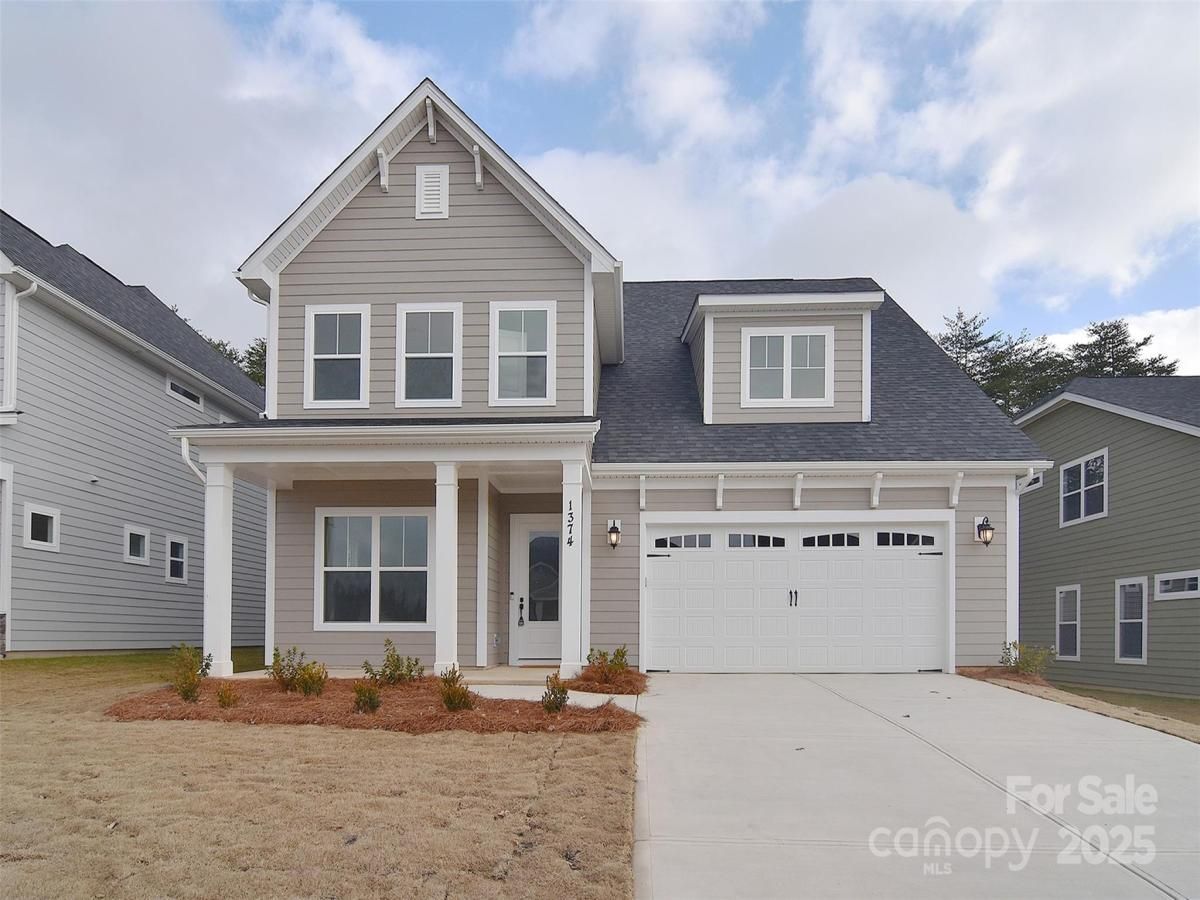1374 Cedardale Lane #33
$600,000
Denver, NC, 28037
singlefamily
4
4
Lot Size: 0.16 Acres
ABOUT
Property Information
If you're looking to spend your weekends on the lake instead of doing yardwork, this NEW CONSTRUCTION-MOVE IN READY home is perfect for embracing lake life with minimal upkeep. Elegant design features a primary suite on the main floor with 10' ceilings and a spacious, open layout. Gourmet kitchen with floor-to-ceiling cabinets, granite countertops, double wall ovens, and large island with farmhouse sink. The family room boasts a coffered ceiling & stone-surround gas fireplace, & opens to covered patio. Primary suite offers a tiled walk-in shower, dual quartz-topped vanities, & large walk-in closet. Other features include a versatile study, hardwood floors throughout 1st floor (except primary bath), & a spacious 2nd-floor loft for entertaining. Secondary bedrooms have walk-in closets, with two sharing a Jack-and-Jill bathroom. Your active lifestyle will appreciate being only 5 minutes away from Westport boat storage/marina and Sally's , and less than 10 minutes from shopping/dining!
SPECIFICS
Property Details
Price:
$600,000
MLS #:
CAR4209027
Status:
Active
Beds:
4
Baths:
4
Type:
Single Family
Subtype:
Single Family Residence
Subdivision:
Wildbrook
Listed Date:
Dec 26, 2024
Finished Sq Ft:
3,124
Lot Size:
6,882 sqft / 0.16 acres (approx)
Year Built:
2024
AMENITIES
Interior
Appliances
Convection Oven, Dishwasher, Disposal, Exhaust Hood, Gas Cooktop, Gas Water Heater, Microwave, Plumbed For Ice Maker
Bathrooms
3 Full Bathrooms, 1 Half Bathroom
Cooling
Central Air
Flooring
Carpet, Hardwood, Tile
Heating
Forced Air, Natural Gas
Laundry Features
Electric Dryer Hookup, Laundry Room, Main Level
AMENITIES
Exterior
Community Features
Playground, Recreation Area, Sidewalks, Street Lights
Construction Materials
Fiber Cement
Parking Features
Attached Garage
Roof
Architectural Shingle
Security Features
Carbon Monoxide Detector(s)
NEIGHBORHOOD
Schools
Elementary School:
St. James
Middle School:
East Lincoln
High School:
East Lincoln
FINANCIAL
Financial
HOA Fee
$300
HOA Frequency
Semi-Annually
See this Listing
Mortgage Calculator
Similar Listings Nearby
Lorem ipsum dolor sit amet, consectetur adipiscing elit. Aliquam erat urna, scelerisque sed posuere dictum, mattis etarcu.

1374 Cedardale Lane #33
Denver, NC





