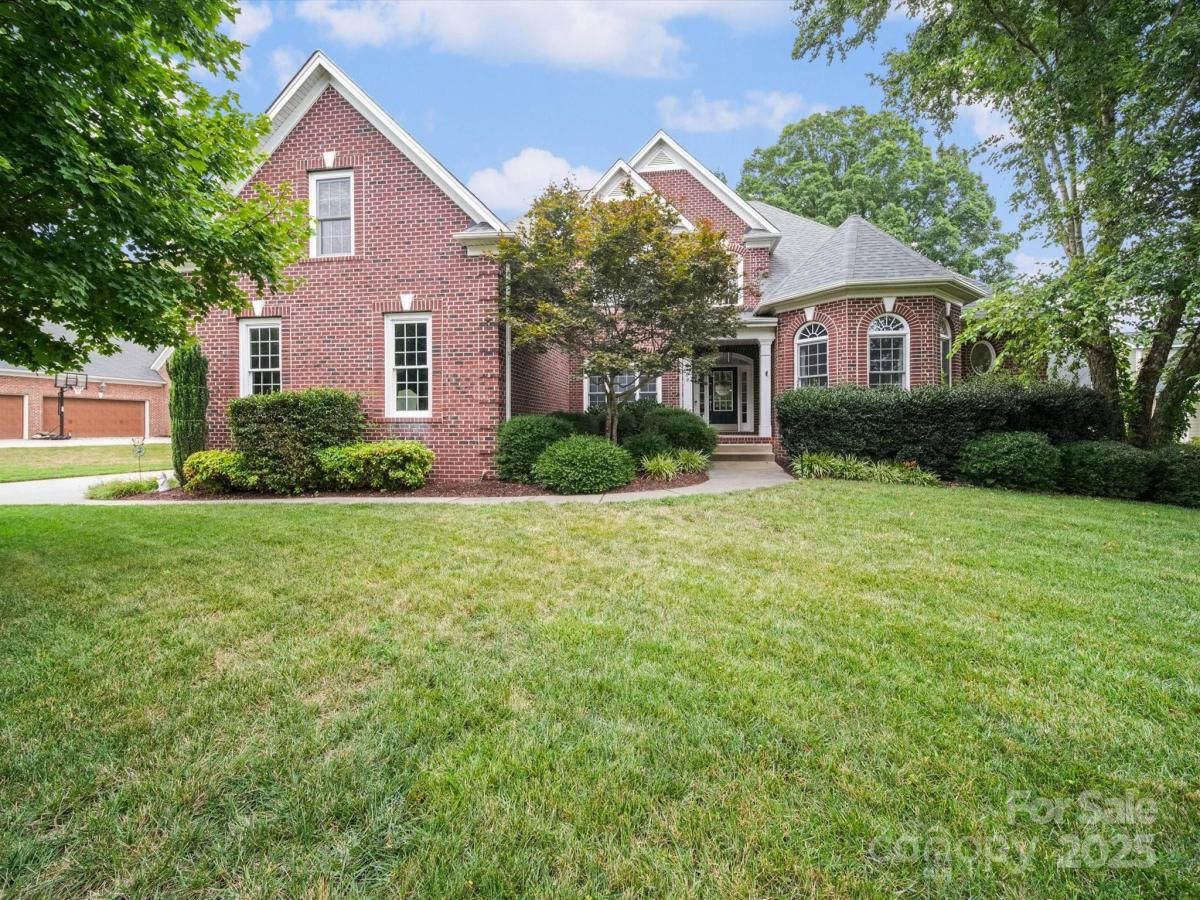7408 Golf Course S Drive
$864,990
Denver, NC, 28037
singlefamily
6
5
Lot Size: 0.66 Acres
ABOUT
Property Information
Owners unexpected relocation is your opportunity to purchase a rare 5200 square-foot multi-generational home backing the 6th fairway of Westport Golf Course. Entry level is home to everything you need for one-level living. The 1st floor owner's suite overlooks a private fenced backyard w/ a huge bathroom, a dual sink vanity, soaking tub, separate shower & a walk-in closet. There is a 2nd large bedroom/office on the 1st floor & a full bathroom. The great room is open & bright flowing into the massive kitchen w/ a double oven, walk-in pantry, a keeping room, dining area & new d/w. Upstairs, you will find 3 bedrooms and 2 full bathrooms providing a quiet retreat from the main level activities. The finished walk-out basement can easily be a 2nd living quarters w/ a bedroom, full bath, living room, sunroom/office, media room, abundant storage & full workshop. New roof 2023, 2 new HVAC units 2022. Close to all of the amenities - golf, tennis, pickleball, swimming, fitness & nearby marinas.
SPECIFICS
Property Details
Price:
$864,990
MLS #:
CAR4287622
Status:
Active Under Contract
Beds:
6
Baths:
5
Type:
Single Family
Subtype:
Single Family Residence
Subdivision:
Westport
Listed Date:
Aug 5, 2025
Finished Sq Ft:
5,212
Lot Size:
28,750 sqft / 0.66 acres (approx)
Year Built:
2007
AMENITIES
Interior
Appliances
Dishwasher, Disposal, Double Oven, Electric Cooktop, Gas Water Heater, Plumbed For Ice Maker, Refrigerator, Washer/Dryer
Bathrooms
5 Full Bathrooms
Cooling
Ceiling Fan(s), Central Air, Zoned
Flooring
Carpet, Tile, Wood
Heating
Forced Air, Natural Gas, Zoned
Laundry Features
Electric Dryer Hookup, Laundry Room, Main Level, Sink
AMENITIES
Exterior
Community Features
Clubhouse, Fitness Center, Golf, Outdoor Pool, Sidewalks, Street Lights, Tennis Court(s)
Construction Materials
Brick Partial, Fiber Cement
Exterior Features
In-Ground Irrigation
Parking Features
Driveway
Roof
Shingle
NEIGHBORHOOD
Schools
Elementary School:
St. James
Middle School:
North Lincoln
High School:
North Lincoln
FINANCIAL
Financial
HOA Fee
$491
HOA Frequency
Annually
HOA Name
Cedar Management
See this Listing
Mortgage Calculator
Similar Listings Nearby
Lorem ipsum dolor sit amet, consectetur adipiscing elit. Aliquam erat urna, scelerisque sed posuere dictum, mattis etarcu.

7408 Golf Course S Drive
Denver, NC





