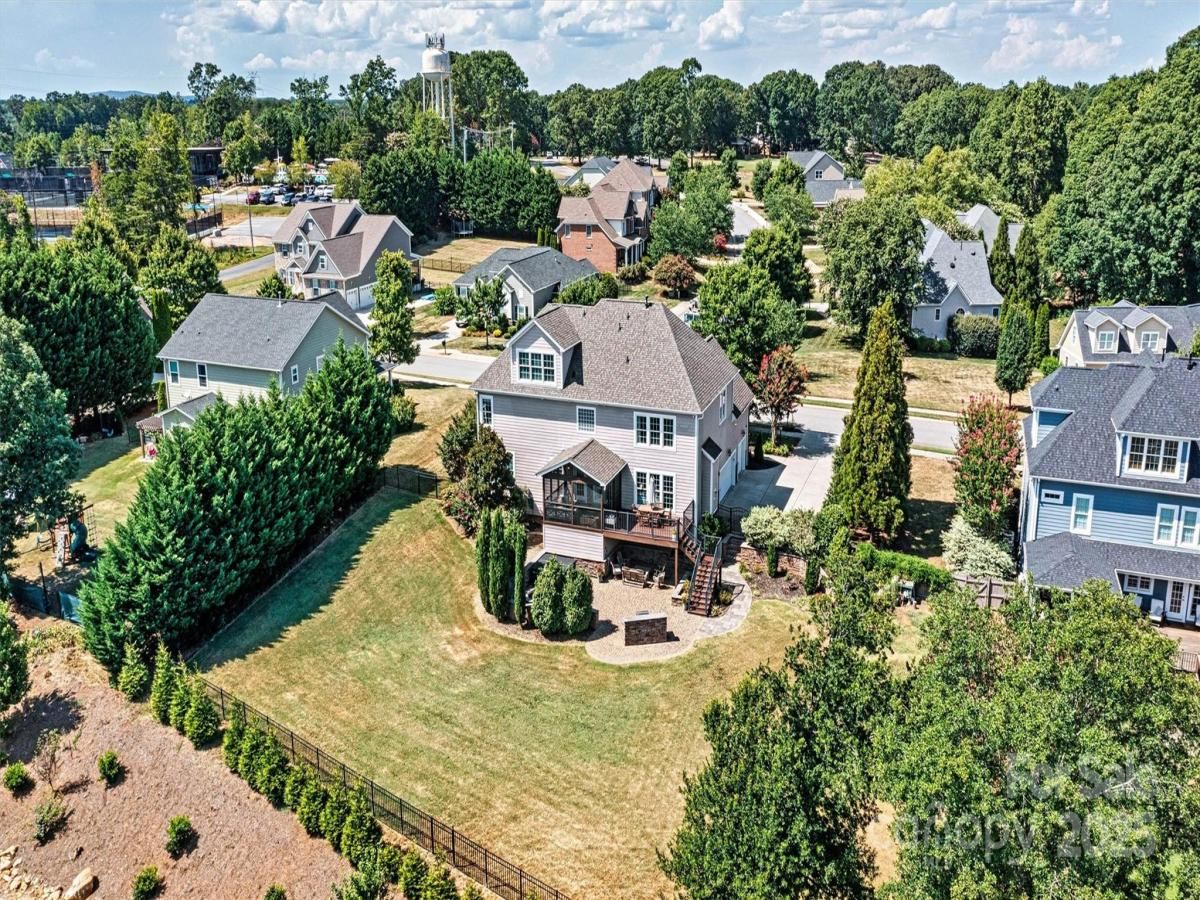2576 Shanklin S Lane
$750,000
Denver, NC, 28037
singlefamily
6
5
Lot Size: 0.45 Acres
ABOUT
Property Information
Welcome to 2756 Shanklin Lane S - An exceptional executive home in the vibrant Westport community, this residence offers refined living with resort-style amenities, just steps from the Westport Swim and Tennis Club.
Gracious and expansive, this home features over 3,900 square feet of thoughtfully designed living space—perfect for both elegant entertaining and everyday comfort. With six bedrooms, five full baths, dual staircases, and a three-car garage, the layout offers flexibility, privacy, and functionality for families of all sizes, including multi-generational living.
Inside, sophisticated details and timeless finishes flow throughout formal and informal spaces, including an open-concept kitchen with granite countertops, spacious living and dining areas, dual staircases, and a large bonus room ideal for recreation or relaxation.
Step outside to your own private sanctuary, curated for year-round enjoyment. A screened porch opens to a luxurious lower-level patio featuring a built-in grilling station, firepit lounge, and hot tub oasis—all nestled within a fenced, professionally landscaped backyard, perfect for safe play and peaceful evenings.
Westport residents enjoy access (with fee-based membership) to a wide range of recreational amenities, including swimming pools, tennis and pickleball courts and a public golf course—all within walking distance.
Ideally situated with easy access to Charlotte, Hickory, Lake Norman, and Lake Hickory, this home offers the perfect balance of tranquil living and convenient connectivity. Fine dining, upscale shopping, and top-rated schools are just minutes away.
Now is the perfect time to make your move, schedule your private showing today!
Gracious and expansive, this home features over 3,900 square feet of thoughtfully designed living space—perfect for both elegant entertaining and everyday comfort. With six bedrooms, five full baths, dual staircases, and a three-car garage, the layout offers flexibility, privacy, and functionality for families of all sizes, including multi-generational living.
Inside, sophisticated details and timeless finishes flow throughout formal and informal spaces, including an open-concept kitchen with granite countertops, spacious living and dining areas, dual staircases, and a large bonus room ideal for recreation or relaxation.
Step outside to your own private sanctuary, curated for year-round enjoyment. A screened porch opens to a luxurious lower-level patio featuring a built-in grilling station, firepit lounge, and hot tub oasis—all nestled within a fenced, professionally landscaped backyard, perfect for safe play and peaceful evenings.
Westport residents enjoy access (with fee-based membership) to a wide range of recreational amenities, including swimming pools, tennis and pickleball courts and a public golf course—all within walking distance.
Ideally situated with easy access to Charlotte, Hickory, Lake Norman, and Lake Hickory, this home offers the perfect balance of tranquil living and convenient connectivity. Fine dining, upscale shopping, and top-rated schools are just minutes away.
Now is the perfect time to make your move, schedule your private showing today!
SPECIFICS
Property Details
Price:
$750,000
MLS #:
CAR4287690
Status:
Active
Beds:
6
Baths:
5
Type:
Single Family
Subtype:
Single Family Residence
Subdivision:
WESTPORT LAKESIDE
Listed Date:
Aug 1, 2025
Finished Sq Ft:
3,948
Lot Size:
19,602 sqft / 0.45 acres (approx)
Year Built:
2007
AMENITIES
Interior
Appliances
Dishwasher, Disposal, Double Oven, Electric Cooktop, Electric Oven, Gas Water Heater, Microwave, Refrigerator
Bathrooms
5 Full Bathrooms
Cooling
Ceiling Fan(s), Central Air
Flooring
Carpet, Tile, Wood
Heating
Forced Air, Natural Gas
Laundry Features
Laundry Room, Upper Level
AMENITIES
Exterior
Architectural Style
Traditional
Construction Materials
Brick Partial, Hardboard Siding
Exterior Features
Fire Pit, Hot Tub, Other - See Remarks
Parking Features
Attached Garage, Garage Faces Side
Roof
Architectural Shingle
NEIGHBORHOOD
Schools
Elementary School:
St. James
Middle School:
North Lincoln
High School:
North Lincoln
FINANCIAL
Financial
HOA Fee
$491
HOA Frequency
Annually
HOA Name
Cedar Management Group
See this Listing
Mortgage Calculator
Similar Listings Nearby
Lorem ipsum dolor sit amet, consectetur adipiscing elit. Aliquam erat urna, scelerisque sed posuere dictum, mattis etarcu.

2576 Shanklin S Lane
Denver, NC





