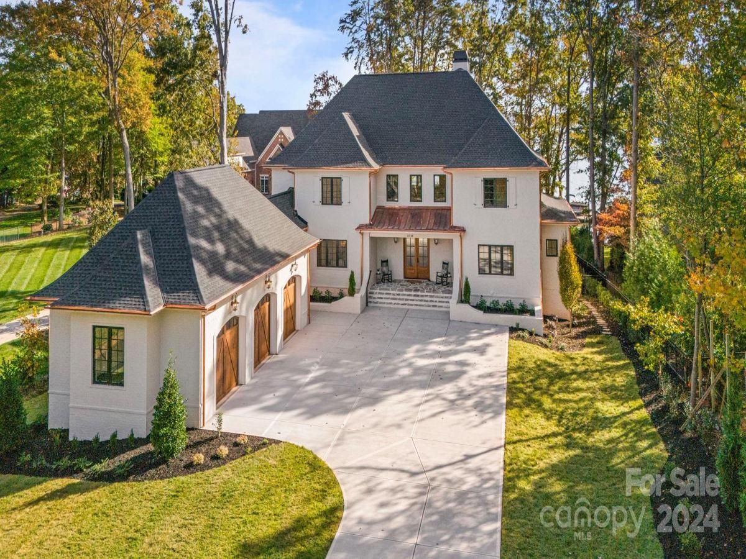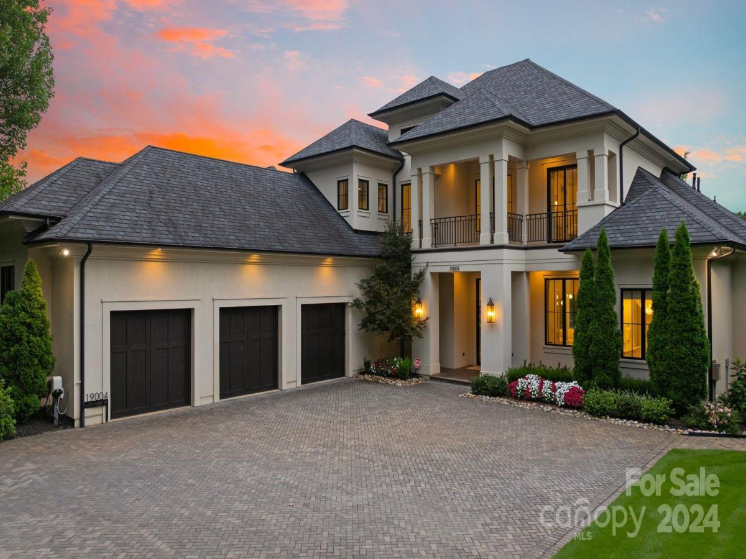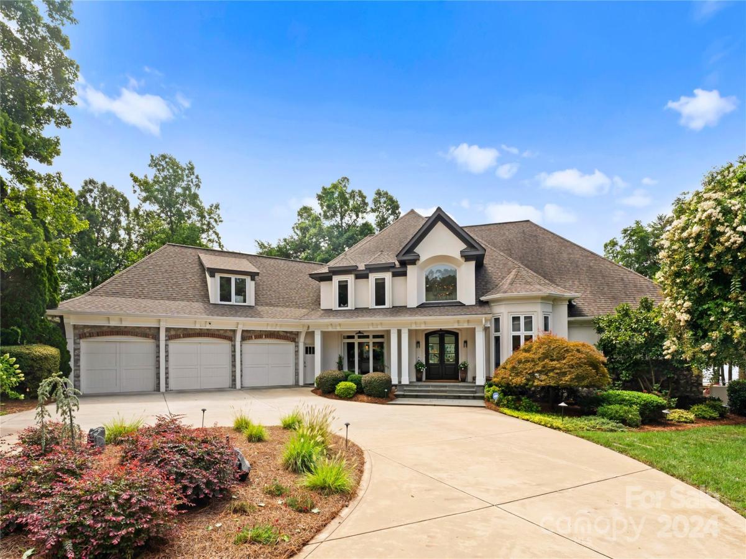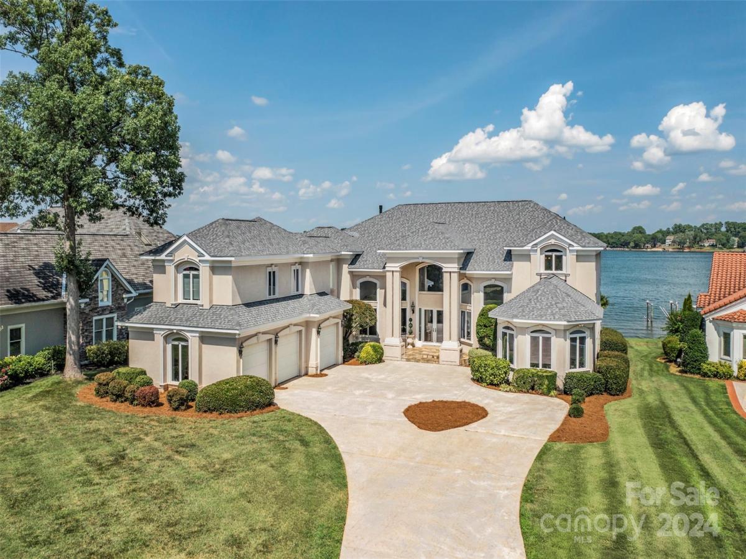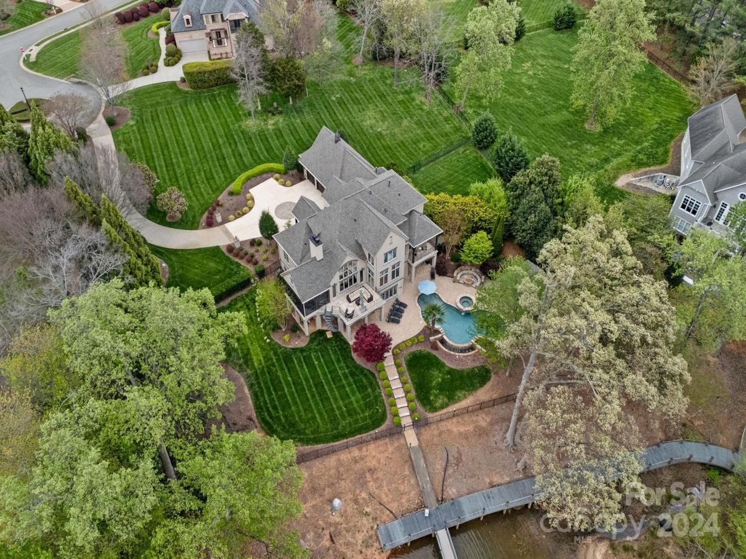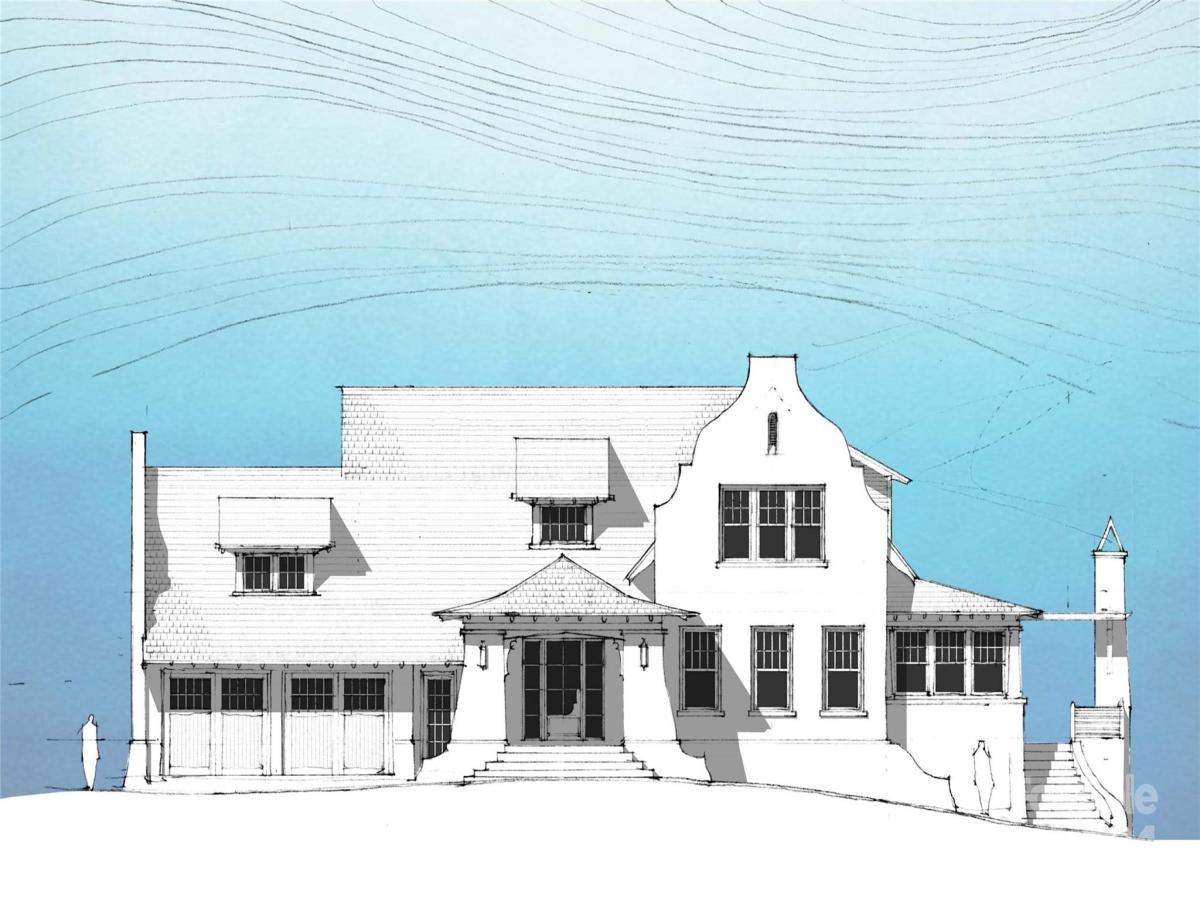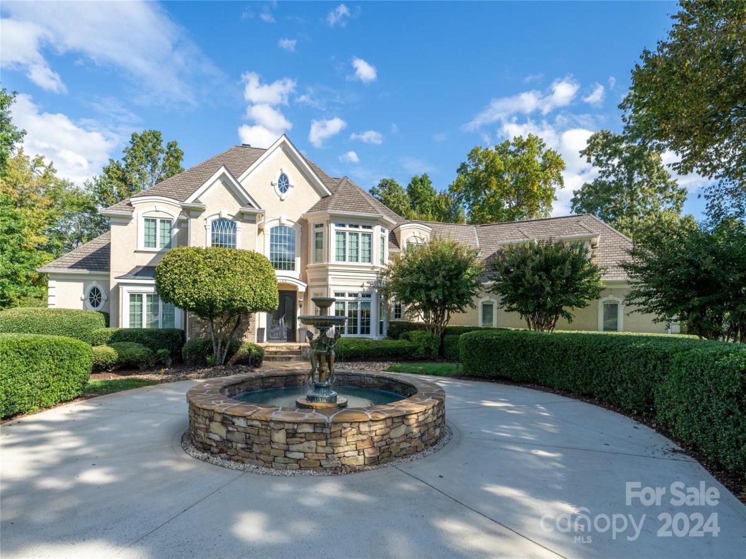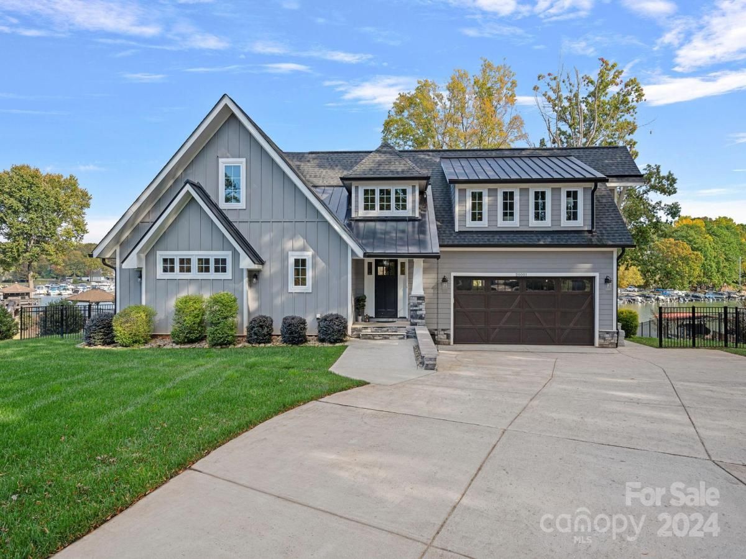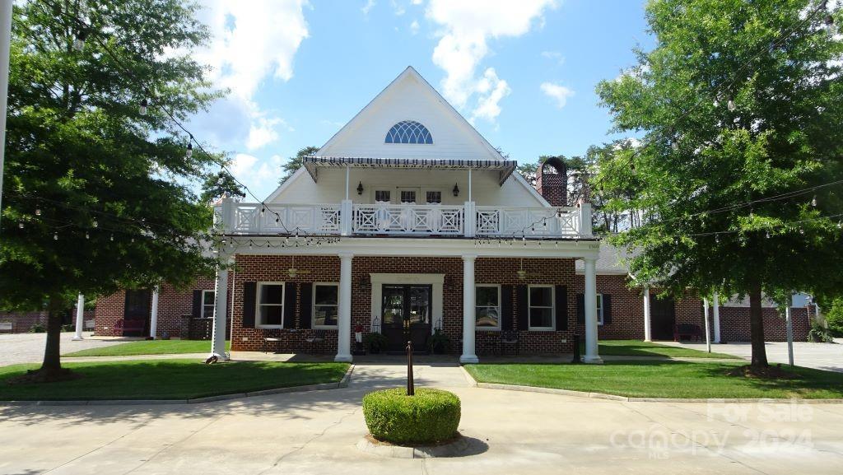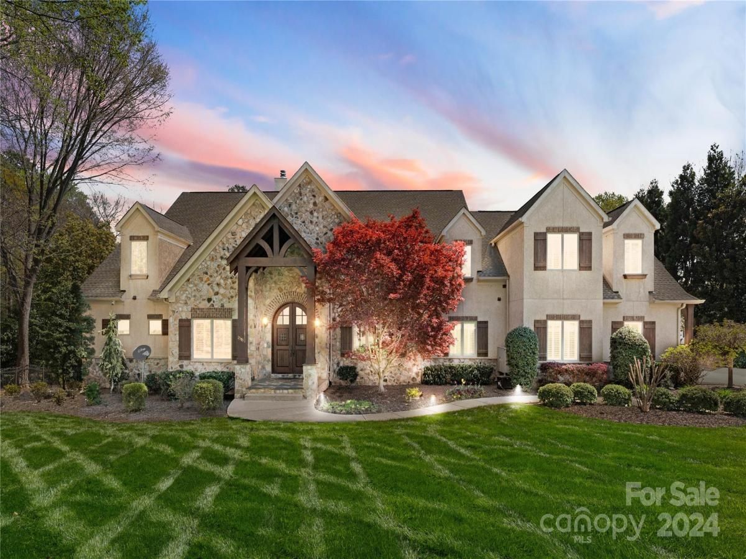8134 Bay Pointe Drive
$4,950,000
Denver, NC, 28037
singlefamily
5
6
Lot Size: 0.85 Acres
Listing Provided Courtesy of Nicole Leininger at Ivester Jackson Distinctive Properties | 704 450-6280
ABOUT
Property Information
New construction waterfront custom home, boasting premium finishes inside and out. Two large telescoping doors welcome you as you gaze out to the magnificent Lake Norman views. Two-story family room accented by a stone fireplace with a cast stone mantle. The expansive kitchen features exquisite Kith cabinetry, Thermador appliances, a scullery w/additional oven and a wine refrigerator. Main-level primary suite, plus a 2nd primary on the upper-level. The finished walk-out includes a game room, wet bar, fitness room, media room, and ample storage. As you step outside to the backyard, you'll find a meticulously landscaped haven complete with a saltwater spa and pool surrounded by an extensive patio, providing a tranquil setting to enjoy the main channel and sunset views. A pathway leads to your private covered dock w/lift. Finished three-car garage with cedar garage doors and epoxy floors. A masterpiece of custom craftsmanship, designed for those who appreciate the finer things in life.
SPECIFICS
Property Details
Price:
$4,950,000
MLS #:
CAR4192565
Status:
Active
Beds:
5
Baths:
6
Address:
8134 Bay Pointe Drive
Type:
Single Family
Subtype:
Single Family Residence
Subdivision:
West Bay
City:
Denver
Listed Date:
Nov 1, 2024
State:
NC
Finished Sq Ft:
7,835
ZIP:
28037
Lot Size:
36,808 sqft / 0.85 acres (approx)
Year Built:
2024
AMENITIES
Interior
Appliances
Bar Fridge, Dishwasher, Disposal, Dryer, Exhaust Hood, Gas Range, Gas Water Heater, Ice Maker, Microwave, Refrigerator, Refrigerator with Ice Maker, Self Cleaning Oven, Washer, Washer/ Dryer
Bathrooms
5 Full Bathrooms, 1 Half Bathroom
Cooling
Ceiling Fan(s), Central Air
Flooring
Hardwood, Tile
Heating
Forced Air, Heat Pump, Natural Gas, Zoned
Laundry Features
Mud Room, Laundry Room, Main Level
AMENITIES
Exterior
Construction Materials
Brick Full, Hardboard Siding
Exterior Features
Hot Tub, Gas Grill, In- Ground Irrigation, Other - See Remarks
Parking Features
Driveway, Attached Garage, Garage Door Opener
Roof
Shingle
NEIGHBORHOOD
Schools
Elementary School:
Rock Springs
Middle School:
North Lincoln
High School:
North Lincoln
FINANCIAL
Financial
HOA Fee
$1,000
HOA Frequency
Annually
HOA Name
West Bay Homeowners Association
See this Listing
Mortgage Calculator
Similar Listings Nearby
Lorem ipsum dolor sit amet, consectetur adipiscing elit. Aliquam erat urna, scelerisque sed posuere dictum, mattis etarcu.
- 19004 Double Eagle Drive
Cornelius, NC$5,995,000
4.53 miles away
- 18402 Peninsula Cove Lane
Cornelius, NC$4,699,000
4.31 miles away
- 3446 Governors Island Drive
Denver, NC$4,695,000
1.00 miles away
- 105 Grey Lady Court
Mooresville, NC$3,900,000
1.80 miles away
- 4A Ventosa Drive
Denver, NC$3,750,000
3.89 miles away
- 148 Rehoboth Lane
Mooresville, NC$3,699,900
2.18 miles away
- 20001 Colony Point Lane
Cornelius, NC$3,600,000
4.59 miles away
- 1360 Brawley School Road
Mooresville, NC$3,500,000
4.33 miles away
- 2585 Brawley School Road
Mooresville, NC$3,490,000
1.66 miles away

8134 Bay Pointe Drive
Denver, NC
LIGHTBOX-IMAGES





