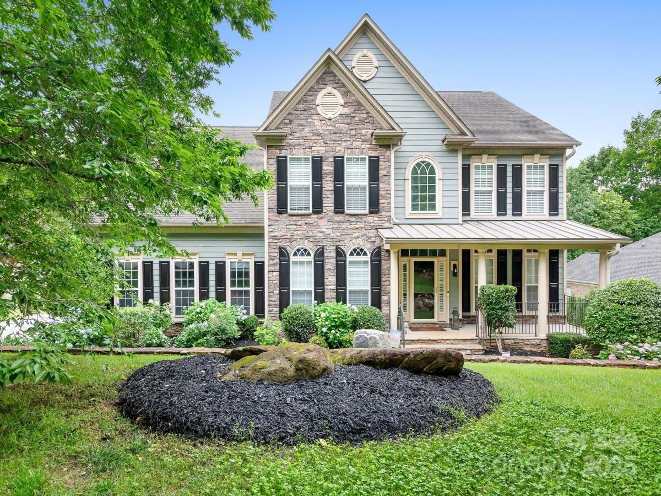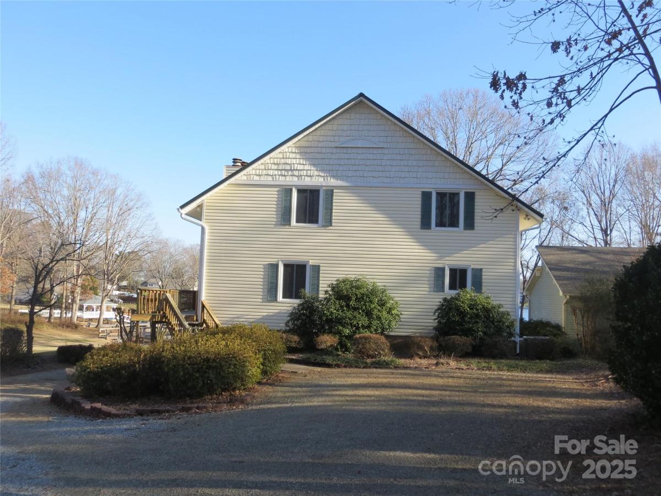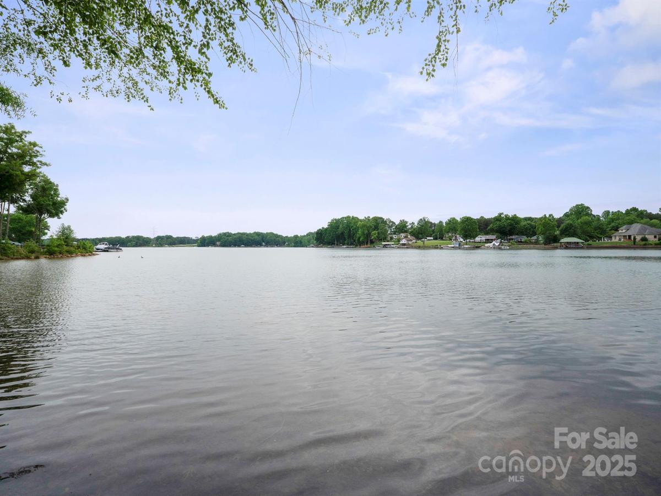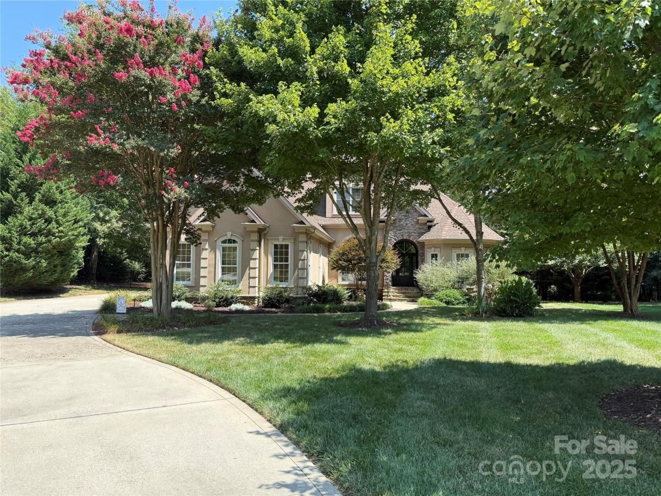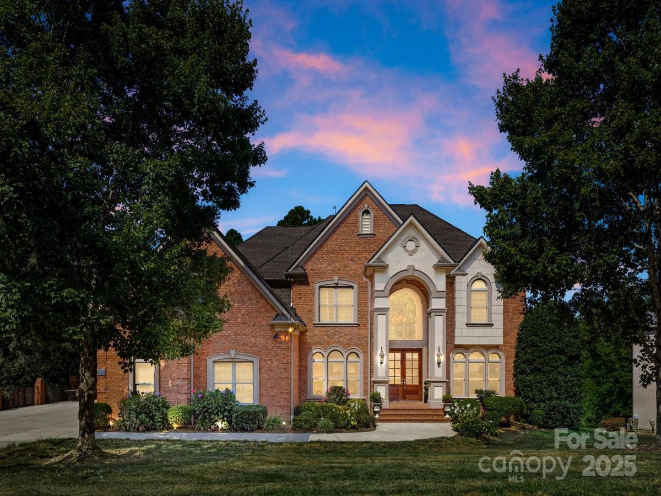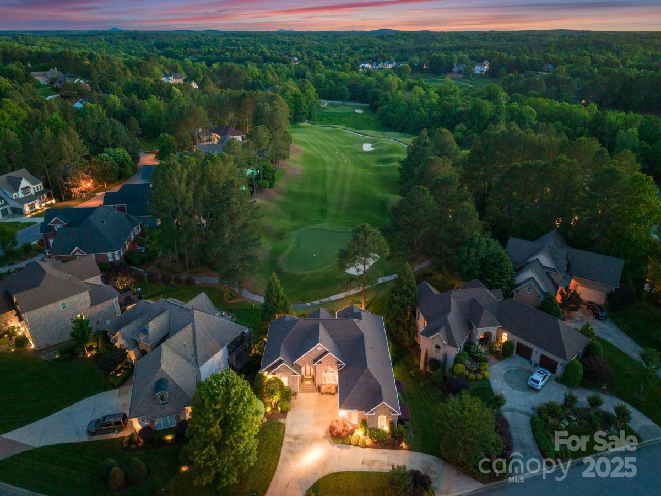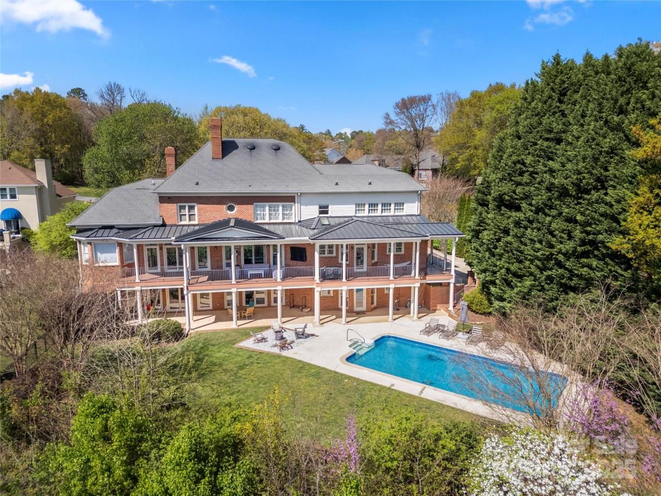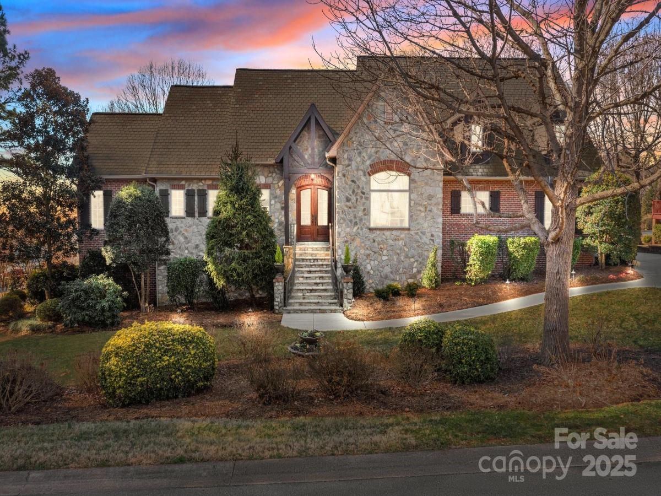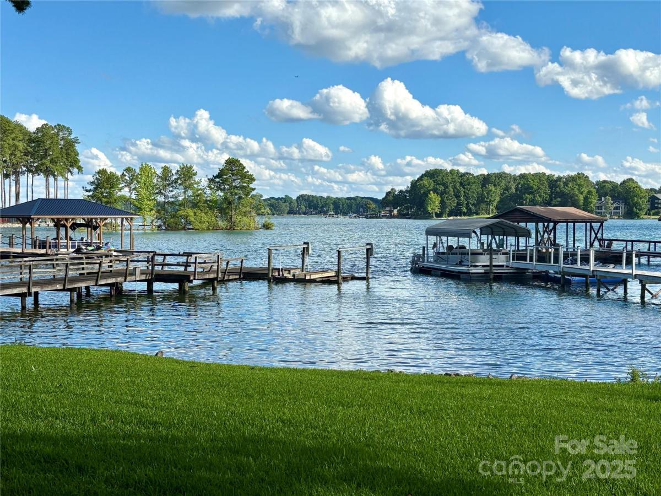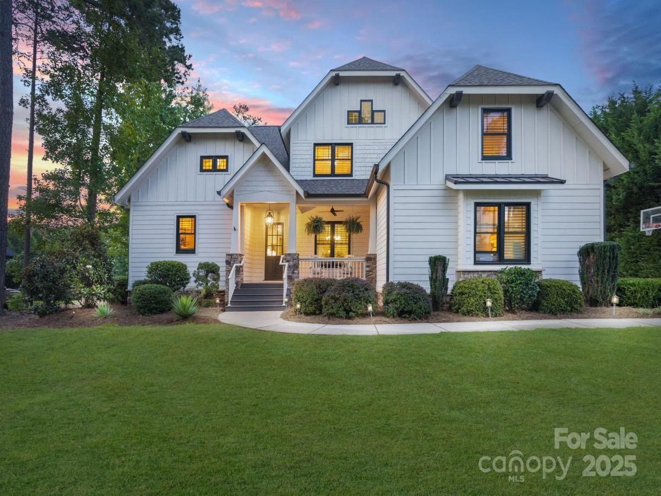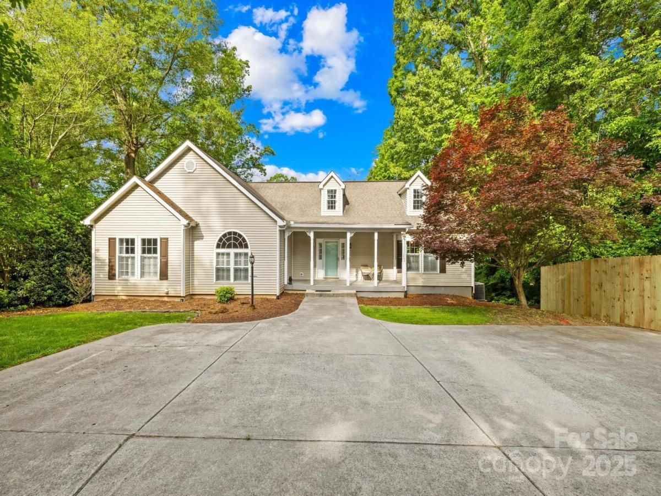7191 Grist Mill Court
$995,000
Denver, NC, 28037
singlefamily
4
5
Lot Size: 0.41 Acres
Listing Provided Courtesy of Sandra Dunn at Southern Homes of the Carolinas, Inc | 704 340-0433
ABOUT
Property Information
Step into this inviting home within Verdict Ridge Country Club. As you enter, you are welcomed by a comfortable open floor plan that radiates a sense of ease and warmth. The two-story great room, with its soaring ceilings, features a cozy gas fireplace, creating a perfect setting. It also includes a formal dining room, private office, and butlers pantry. The remodeled kitchen is a culinary haven, boasting high-end appliances and quartzite countertops connected to a breakfast area flooded with natural light. The spacious primary suite, your personal retreat, includes a sitting area and an ensuite bath featuring a relaxing soaking tub and walk-in shower. Upstairs, two charming guest rooms share a Jack-and-Jill bath, and a bedroom/bonus with renovated bathroom in hallway. The basement is an entertainer's paradise, a spacious gathering area, updated bar, flex room, full bath, and 2 storage areas. Overlooking the 5th hole tee box. Large 3 car garage. It's not just a home, but a lifestyle!
SPECIFICS
Property Details
Price:
$995,000
MLS #:
CAR4221551
Status:
Active Under Contract
Beds:
4
Baths:
5
Address:
7191 Grist Mill Court
Type:
Single Family
Subtype:
Single Family Residence
Subdivision:
Verdict Ridge
City:
Denver
Listed Date:
May 31, 2025
State:
NC
Finished Sq Ft:
6,225
ZIP:
28037
Lot Size:
17,860 sqft / 0.41 acres (approx)
Year Built:
2007
AMENITIES
Interior
Appliances
Dishwasher, Disposal, Gas Range, Gas Water Heater, Microwave, Refrigerator with Ice Maker, Self Cleaning Oven
Bathrooms
4 Full Bathrooms, 1 Half Bathroom
Cooling
Ceiling Fan(s), Central Air
Flooring
Carpet, Tile, Vinyl, Wood
Heating
Forced Air, Natural Gas
Laundry Features
Mud Room, Laundry Room, Sink
AMENITIES
Exterior
Architectural Style
Traditional
Community Features
Clubhouse, Fitness Center, Golf, Outdoor Pool, Playground, Putting Green, Sidewalks, Street Lights, Tennis Court(s), Walking Trails, Other
Construction Materials
Hardboard Siding, Stone Veneer
Exterior Features
In- Ground Irrigation
Parking Features
Driveway, Garage Door Opener, Garage Faces Side
Roof
Shingle
Security Features
Carbon Monoxide Detector(s), Smoke Detector(s)
NEIGHBORHOOD
Schools
Elementary School:
St. James
Middle School:
East Lincoln
High School:
East Lincoln
FINANCIAL
Financial
HOA Fee
$451
HOA Frequency
Annually
HOA Name
AAM Property Managment
See this Listing
Mortgage Calculator
Similar Listings Nearby
Lorem ipsum dolor sit amet, consectetur adipiscing elit. Aliquam erat urna, scelerisque sed posuere dictum, mattis etarcu.
- 8188 Normandy Road
Denver, NC$1,288,000
3.58 miles away
- 8216 Malibu Pointe Lane
Denver, NC$1,275,000
2.87 miles away
- 4342 Crepe Ridge Drive
Denver, NC$1,224,000
4.94 miles away
- 1487 Winged Foot Drive
Denver, NC$1,200,000
0.32 miles away
- 7412 Sahalee Drive
Denver, NC$1,190,000
0.65 miles away
- 7980 Bradford Lane
Denver, NC$1,150,000
4.51 miles away
- 8034 Bay Pointe Drive
Denver, NC$1,150,000
4.56 miles away
- 8448 Normandy Road
Denver, NC$1,150,000
3.93 miles away
- 140 Tuskarora Point Lane
Mooresville, NC$1,125,000
4.81 miles away
- 4120 Lake Shore S Road
Denver, NC$1,075,000
3.70 miles away

7191 Grist Mill Court
Denver, NC
LIGHTBOX-IMAGES





