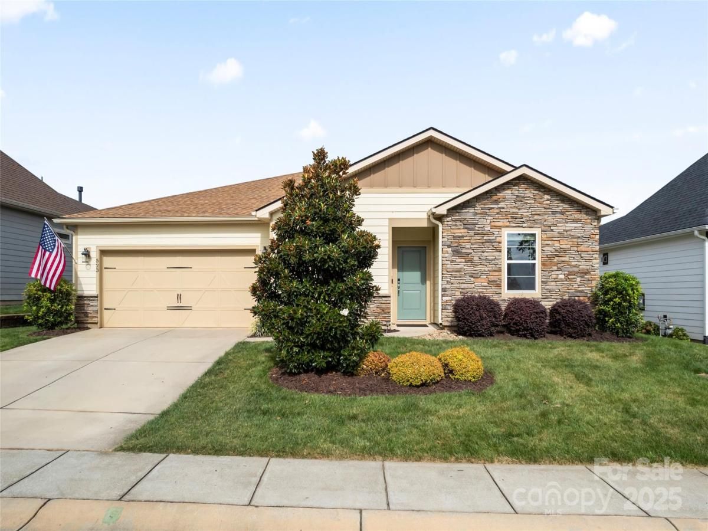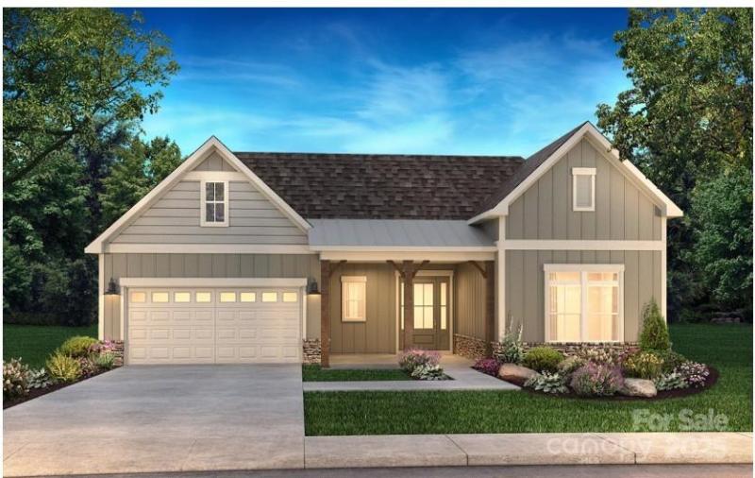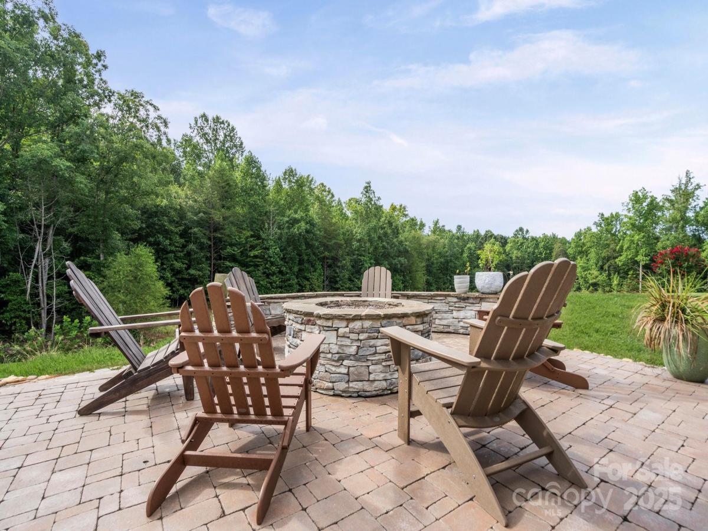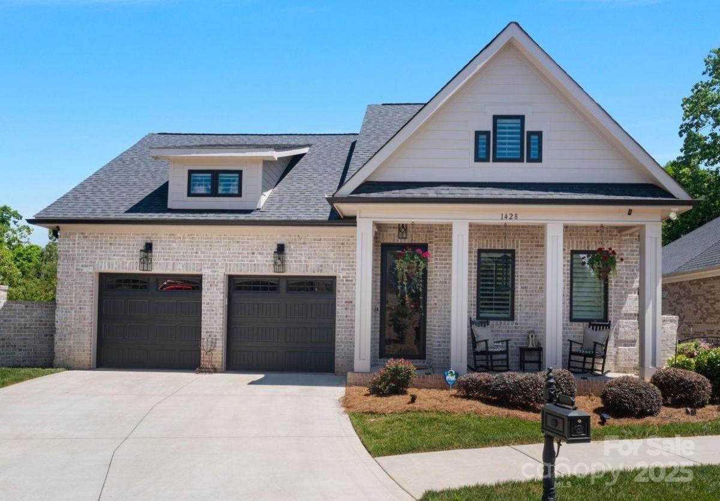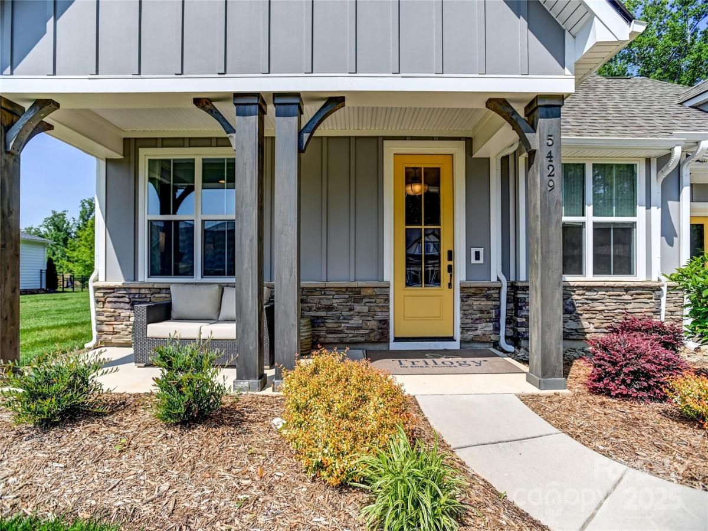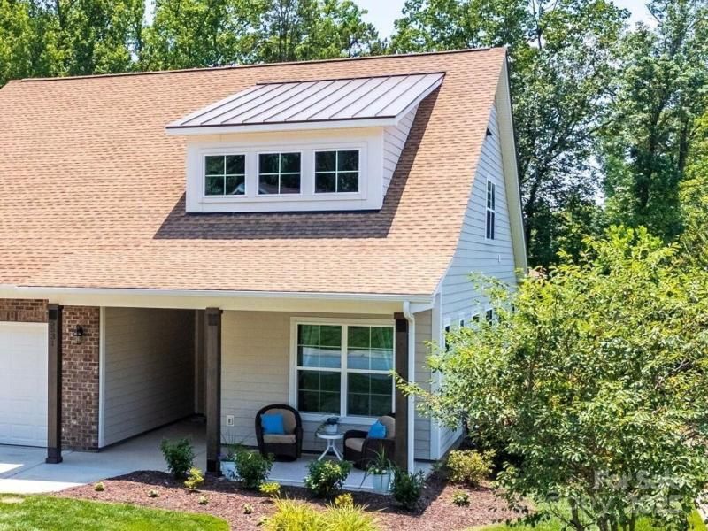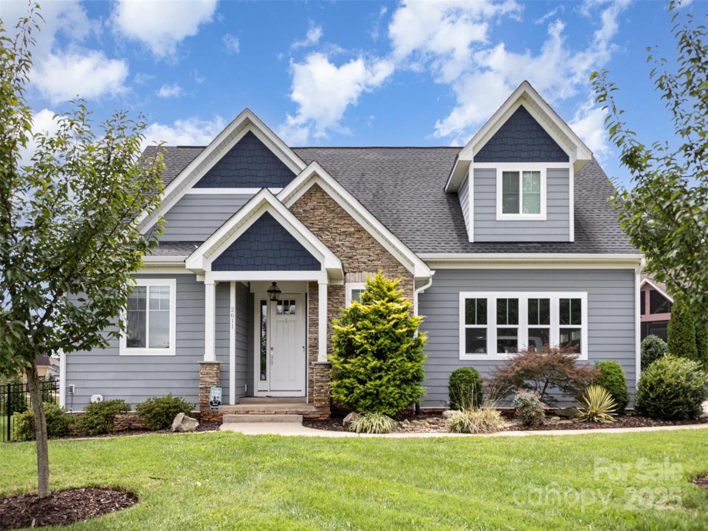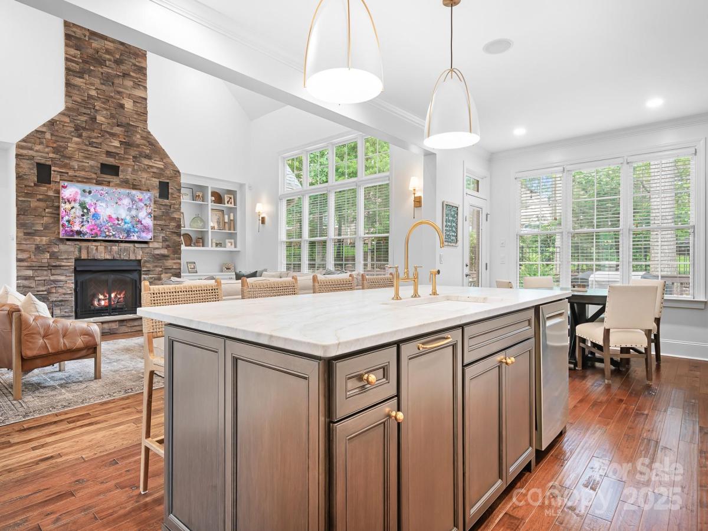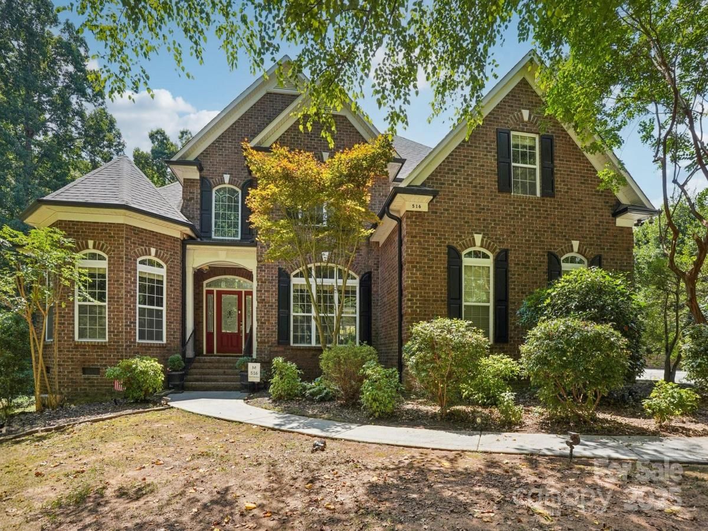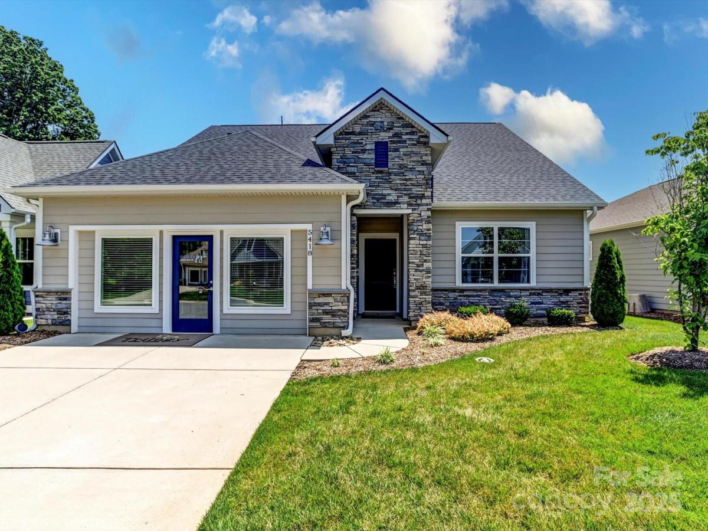523 Bowline Drive
$650,000
Denver, NC, 28037
singlefamily
3
3
Lot Size: 0.18 Acres
Listing Provided Courtesy of Consuelo Souders at Keller Williams Lake Norman | 704 965-6866
ABOUT
Property Information
THE WAIT IS OVER! Fabulous home in the 55+ active lifestyle community of Trilogy Lake Norman. 2200+ sq ft 3BR/2.5BA ranch home is ready for you! Here are just a few of the things you have waiting for you: waterproof luxury vinyl plank throughout with tile in the bathrooms & laundry room; dedicated office space with french doors; spacious family room connects to expansive chef's kitchen with upgraded cabinets & granite counters, stainless steel appliances & dining area; large primary ensuite complete with upgraded cabinets, full tile shower with bench; rear covered patio with gas stub for future grill or firepit connection; aluminum-fenced rear yard plus so much more! Speaking of more, Trilogy at Lake Norman offers so many fun things and ways to be active and involved. The following list is just a few of the things available: Twin Mills Club offers indoor space, sport/media & event center, coffee shop, art studio & ampitheater. Enjoy dining at the Foundry Restaurant and Bar; wine locker rentals; indoor lap pool, outdoor resort pool, hot tub; fitness center; 7 miles of trails and dog park. Plus, you receive a membership to Freedom Boat Club which gives you access to a variety of boating options allowing you to enjoy all that Lake Norman has to offer. Welcome Home!
SPECIFICS
Property Details
Price:
$650,000
MLS #:
CAR4294119
Status:
Active Under Contract
Beds:
3
Baths:
3
Address:
523 Bowline Drive
Type:
Single Family
Subtype:
Single Family Residence
Subdivision:
Trilogy Lake Norman
City:
Denver
Listed Date:
Aug 29, 2025
State:
NC
Finished Sq Ft:
2,204
ZIP:
28037
Lot Size:
7,797 sqft / 0.18 acres (approx)
Year Built:
2021
AMENITIES
Interior
Appliances
Convection Microwave, Convection Oven, Dishwasher, Disposal, Gas Range, Gas Water Heater, Microwave, Plumbed For Ice Maker
Bathrooms
2 Full Bathrooms, 1 Half Bathroom
Cooling
Ceiling Fan(s), Central Air
Flooring
Tile, Vinyl
Heating
Forced Air, Natural Gas
Laundry Features
Electric Dryer Hookup, Inside, Laundry Room, Main Level, Washer Hookup
AMENITIES
Exterior
Community
55+
Community Features
Fifty Five and Older, Clubhouse, Dog Park, Fitness Center, Game Court, Hot Tub, Indoor Pool, Outdoor Pool, Recreation Area, Sidewalks, Sport Court, Tennis Court(s), Walking Trails, Other
Construction Materials
Fiber Cement, Stone Veneer
Exterior Features
In- Ground Irrigation, Lawn Maintenance
Parking Features
Driveway, Attached Garage, Garage Door Opener, Garage Faces Front
Roof
Shingle
Security Features
Smoke Detector(s)
NEIGHBORHOOD
Schools
Elementary School:
Unspecified
Middle School:
Unspecified
High School:
Unspecified
FINANCIAL
Financial
HOA Fee
$512
HOA Frequency
Monthly
HOA Name
AAM
See this Listing
Mortgage Calculator
Similar Listings Nearby
Lorem ipsum dolor sit amet, consectetur adipiscing elit. Aliquam erat urna, scelerisque sed posuere dictum, mattis etarcu.
- 5709 Caneel Lane #994
Denver, NC$845,000
0.43 miles away
- 5042 Looking Glass Trail
Denver, NC$825,000
0.45 miles away
- 1428 Spring Ridge Lane
Denver, NC$825,000
4.19 miles away
- 5429 Ellicott Rock Court #5
Denver, NC$799,000
0.50 miles away
- 5531 Elk Knob Court
Denver, NC$795,000
0.50 miles away
- 2576 Shanklin S Lane
Denver, NC$795,000
4.32 miles away
- 2611 Ranger Island Road #5
Denver, NC$788,000
4.17 miles away
- 7738 Burning Ridge Drive
Stanley, NC$785,000
2.63 miles away
- 516 Shady Oaks Drive #11
Stanley, NC$765,000
4.78 miles away
- 5418 Ellicott Rock Court #2
Denver, NC$761,996
0.48 miles away

523 Bowline Drive
Denver, NC
LIGHTBOX-IMAGES





