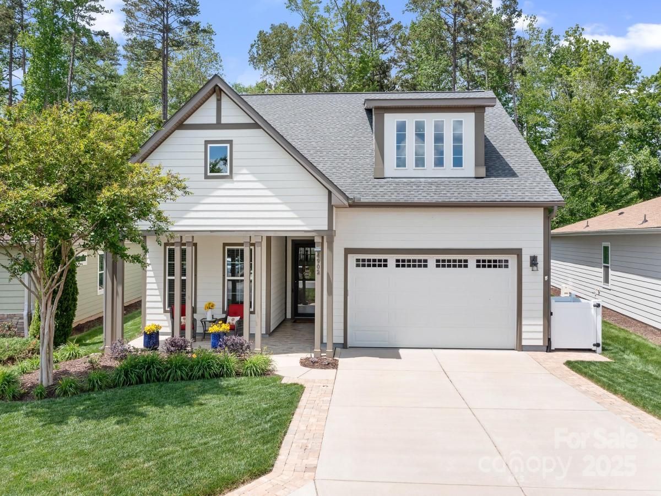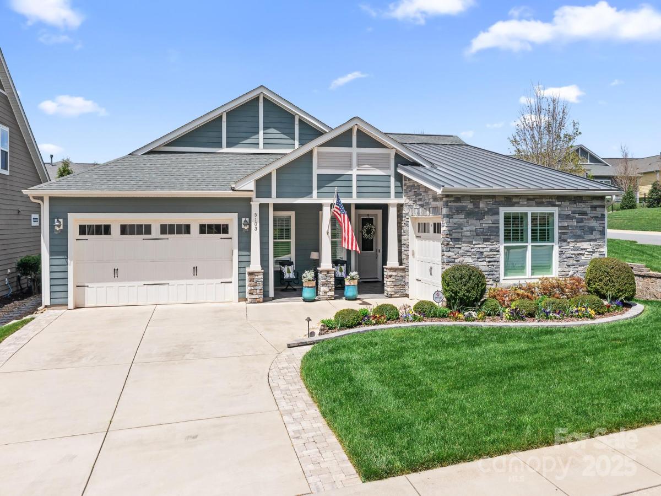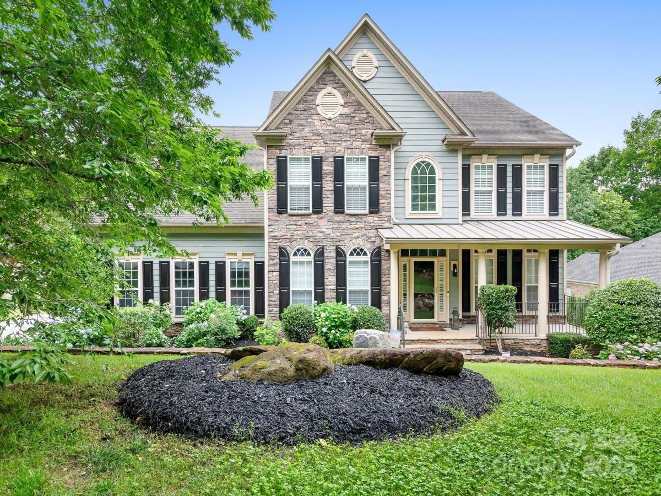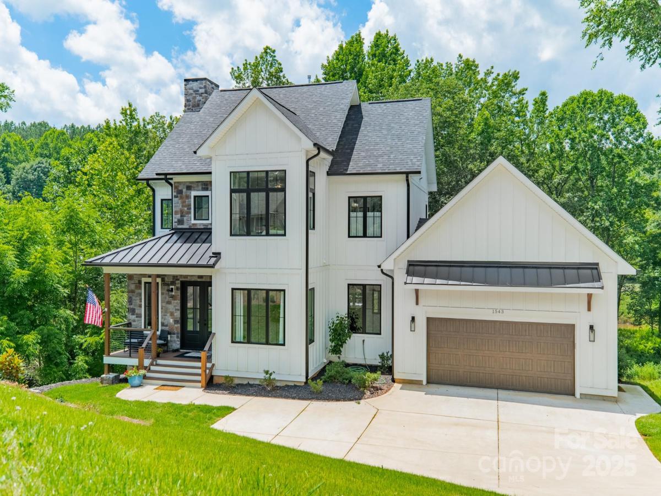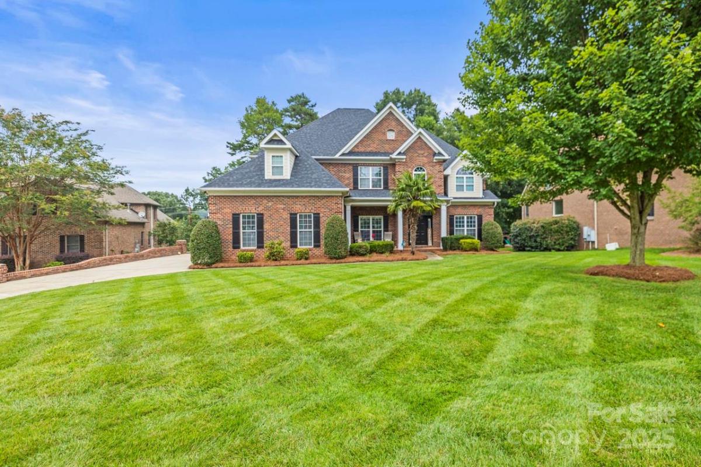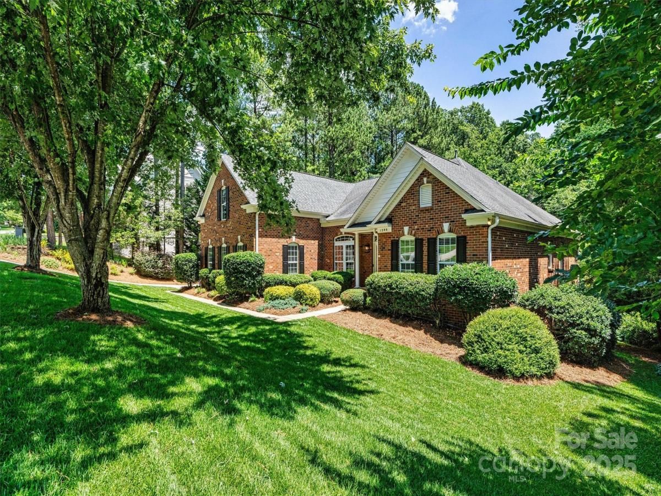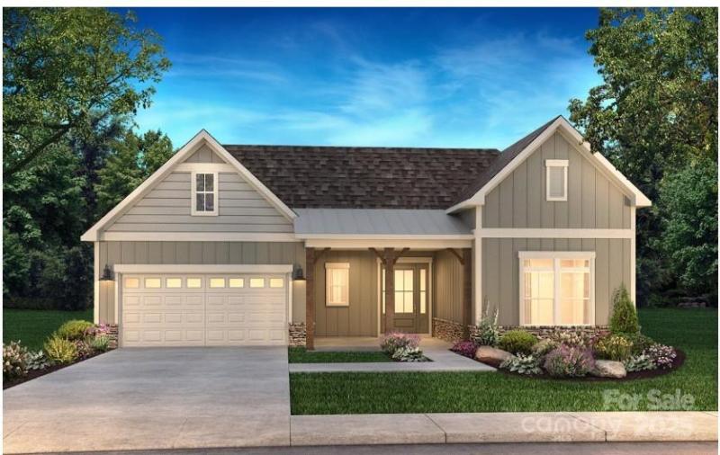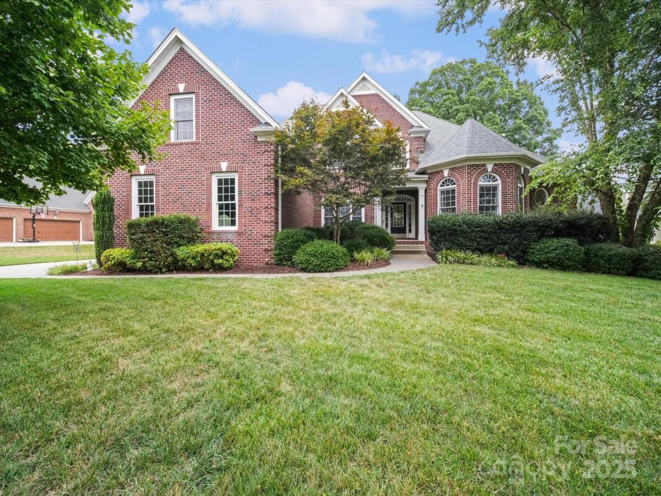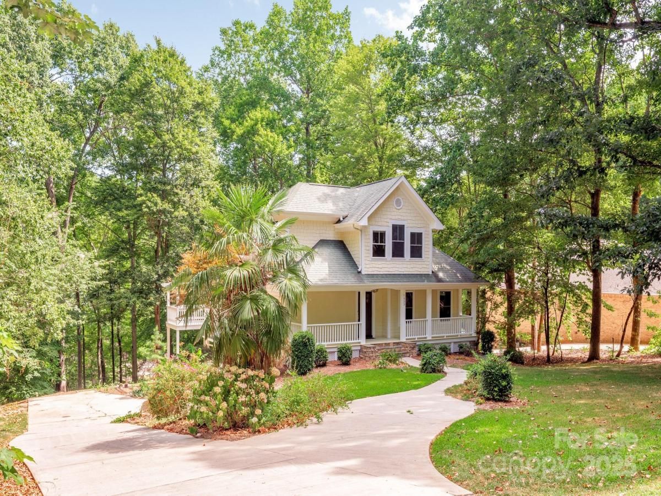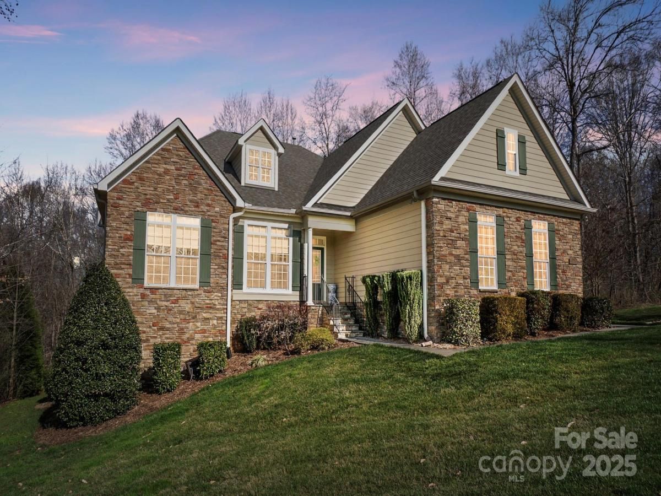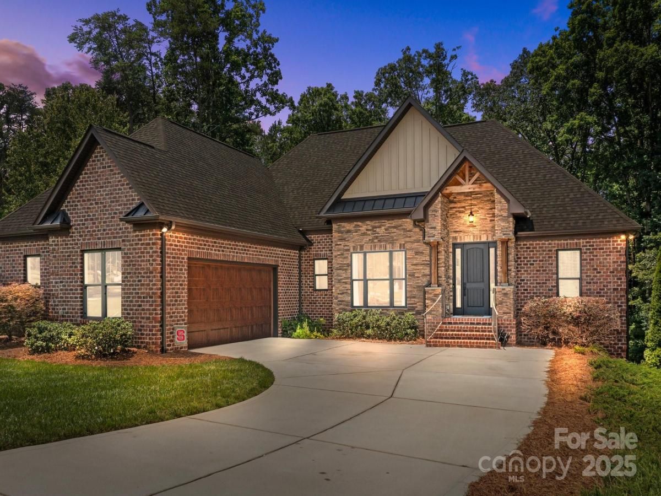4902 Looking Glass Trail
$805,000
Denver, NC, 28037
singlefamily
3
3
Lot Size: 0.16 Acres
Listing Provided Courtesy of Robin Schulman at Lake Norman Realty, Inc. | 704 614-6284
ABOUT
Property Information
You Will Love This Beautiful Graham/Loft Home With Tons Of Upgrades, Nestled On A Private Premium Lot. An Entertaining Delight. Open Floor Plan, 10ft Ceilings, 8Ft Solid Core Doors & Central Vacuum, Engineered Hardwood Floors Through First Floor. Upgraded Gourmet White Kitchen With A Farm Sink and Cabinetry W/Glass Door Accents. Study/Flex Space Features White Built-In Cabinetry & Barn Door. Gas Fireplace W/Weathered Wood Accent In the Great Room That Flows Into The Sunroom. Dining Area & Sunroom Opening With Rolling Doors To Your Very Large Screened Porch With Tiled Flooring. Master Suite Features Window Seat w/Storage, Dual Sink Vanity, Tiled Shower W/Rainmaker Shower Head, Barn Door For Privacy, Custom Closets. Second Level Has A Family Room, Built-Ins In Office Space, Bedroom With Full Bathroom. Walk-In Storage. Garage Has Epoxy, 4ft Extension. Backyard Features A Gas Fire Pit With Curved Stone Wall With Very Large Patio. Covered Front Porch With Tile. This Home Is Move In Ready.
SPECIFICS
Property Details
Price:
$805,000
MLS #:
CAR4250662
Status:
Pending
Beds:
3
Baths:
3
Address:
4902 Looking Glass Trail
Type:
Single Family
Subtype:
Single Family Residence
Subdivision:
Trilogy Lake Norman
City:
Denver
Listed Date:
May 4, 2025
State:
NC
Finished Sq Ft:
2,735
ZIP:
28037
Lot Size:
6,752 sqft / 0.16 acres (approx)
Year Built:
2018
AMENITIES
Interior
Appliances
Dishwasher, Disposal, Exhaust Fan, Gas Range, Gas Water Heater, Microwave, Refrigerator
Bathrooms
3 Full Bathrooms
Cooling
Ceiling Fan(s), Central Air
Flooring
Hardwood, Tile
Heating
Forced Air
Laundry Features
Electric Dryer Hookup, Laundry Room
AMENITIES
Exterior
Community
55+
Community Features
Fifty Five and Older, Clubhouse, Concierge, Dog Park, Fitness Center, Game Court, Gated, Hot Tub, Indoor Pool, Outdoor Pool, Sidewalks, Street Lights, Tennis Court(s), Walking Trails
Construction Materials
Hardboard Siding
Exterior Features
Fire Pit, In- Ground Irrigation, Lawn Maintenance
Parking Features
Driveway, Attached Garage, Garage Door Opener, Garage Faces Front
Roof
Shingle
NEIGHBORHOOD
Schools
Elementary School:
Catawba Springs
Middle School:
East Lincoln
High School:
Unspecified
FINANCIAL
Financial
HOA Fee
$512
HOA Frequency
Monthly
HOA Name
AAM
See this Listing
Mortgage Calculator
Similar Listings Nearby
Lorem ipsum dolor sit amet, consectetur adipiscing elit. Aliquam erat urna, scelerisque sed posuere dictum, mattis etarcu.
- 5103 Looking Glass Trail
Denver, NC$1,000,000
0.25 miles away
- 7191 Grist Mill Court
Denver, NC$995,000
2.55 miles away
- 1543 Withers Drive
Denver, NC$975,000
2.84 miles away
- 7791 Oak Haven Lane
Stanley, NC$950,000
3.37 miles away
- 1399 Verdict Ridge Drive
Denver, NC$899,900
2.95 miles away
- 5709 Caneel Lane #994
Denver, NC$890,416
0.95 miles away
- 7408 Golf Course S Drive
Denver, NC$890,000
4.78 miles away
- 7933 Woodhill Cove Lane
Denver, NC$860,000
4.32 miles away
- 1567 Withers Drive
Denver, NC$849,000
2.89 miles away
- 2341 Shiny Leaf Drive
Denver, NC$835,000
4.71 miles away

4902 Looking Glass Trail
Denver, NC
LIGHTBOX-IMAGES





