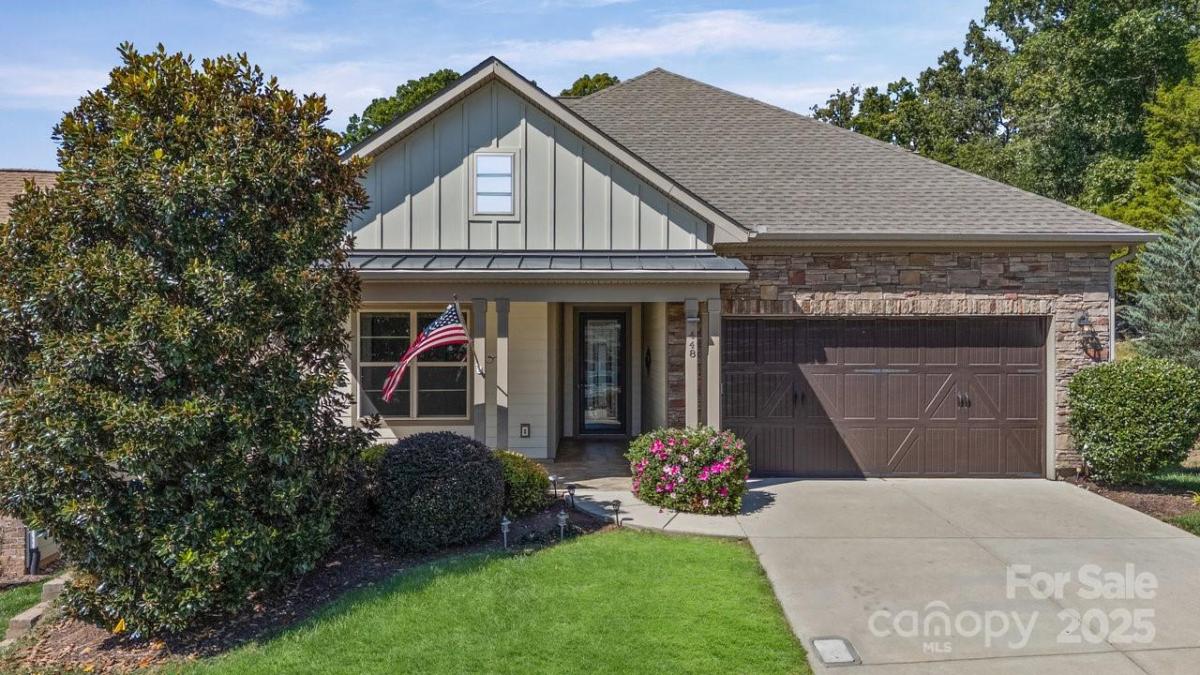448 Flat Rock Drive
$787,500
Denver, NC, 28037
singlefamily
3
3
Lot Size: 0.16 Acres
ABOUT
Property Information
Take a casual stroll to the Twin Mills Club from your maturely landscaped exceptionally quiet and private lot that borders a natural common area on 2 sides. Interior has just been freshly painted. Master suite includes bay window addition with a window seat (wooded views) and ensuite bath with dual sink vanity, walk-in closet and tiled shower. 10ft. ceilings & 8ft. interior doors throughout the home. Fantastic storage in the eat-in kitchen which features granite counter tops, under cabinet lighting, center island/breakfast bar and SS appliances plus refrigerator. Great room is highlighted with a gas log fireplace and 2 rolling walls of glass opening to a large tiled screened Lanai with privacy shades adding extensive in and outdoor entertaining areas. Spacious secondary bedroom, flex space/office and adjacent bath on the main floor. Upper level includes a huge bonus room and guest suite with a full bath plus amazing walk in storage areas. Extended laundry work space has additional cabinetry and includes the washing machine and dryer. 2 car garage features a 4ft extension adding additional storage for all of your extra items that you just can't part with. Trilogy Membership includes Freedom Boat Club plus award winning amenities.
SPECIFICS
Property Details
Price:
$787,500
MLS #:
CAR4298036
Status:
Active
Beds:
3
Baths:
3
Type:
Single Family
Subtype:
Single Family Residence
Subdivision:
Trilogy Lake Norman
Listed Date:
Oct 4, 2025
Finished Sq Ft:
2,749
Lot Size:
6,882 sqft / 0.16 acres (approx)
Year Built:
2017
AMENITIES
Interior
Appliances
Dishwasher, Disposal, Gas Range, Gas Water Heater, Microwave, Refrigerator, Washer/Dryer
Bathrooms
3 Full Bathrooms
Cooling
Ceiling Fan(s), Central Air
Flooring
Carpet, Tile
Heating
Forced Air, Natural Gas
Laundry Features
Laundry Room, Main Level
AMENITIES
Exterior
Architectural Style
Transitional
Community
55+
Community Features
Fifty Five and Older, Clubhouse, Concierge, Dog Park, Fitness Center, Gated, Hot Tub, Indoor Pool, Outdoor Pool, Sidewalks, Sport Court, Street Lights, Tennis Court(s), Walking Trails
Construction Materials
Hardboard Siding, Stone Veneer
Exterior Features
In-Ground Irrigation
Parking Features
Attached Garage
Roof
Architectural Shingle
NEIGHBORHOOD
Schools
Elementary School:
Catawba Springs
Middle School:
East Lincoln
High School:
East Lincoln
FINANCIAL
Financial
HOA Fee
$512
HOA Frequency
Monthly
HOA Name
AAM
See this Listing
Mortgage Calculator
Similar Listings Nearby
Lorem ipsum dolor sit amet, consectetur adipiscing elit. Aliquam erat urna, scelerisque sed posuere dictum, mattis etarcu.

448 Flat Rock Drive
Denver, NC





