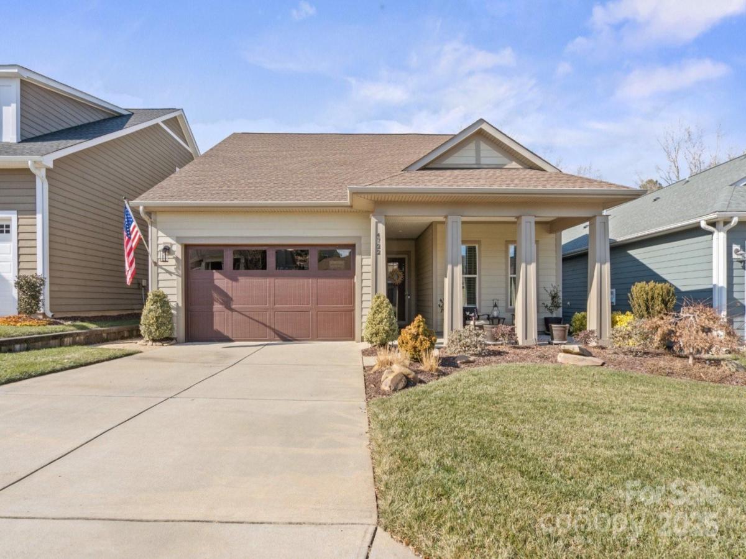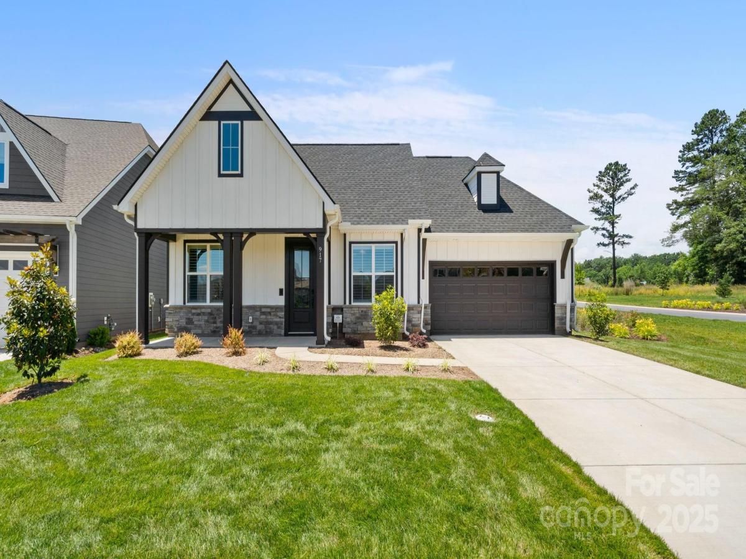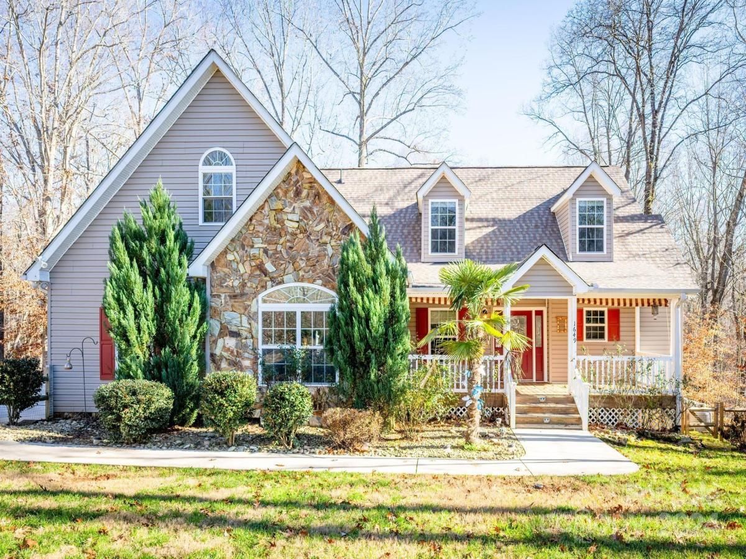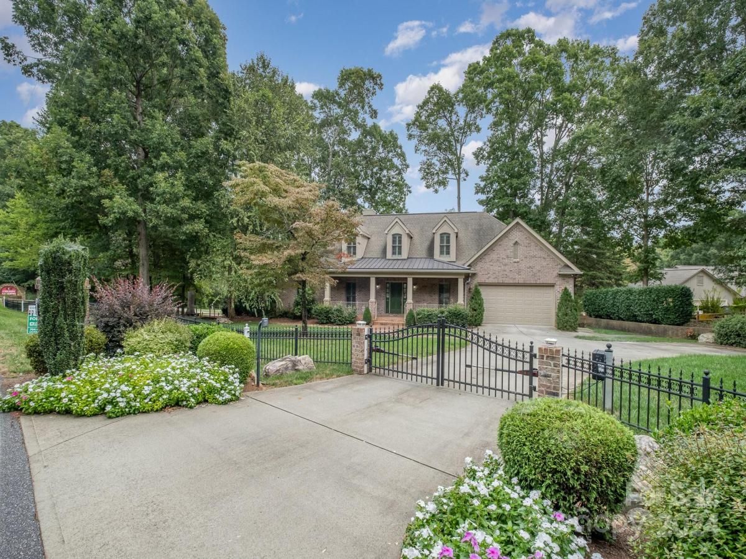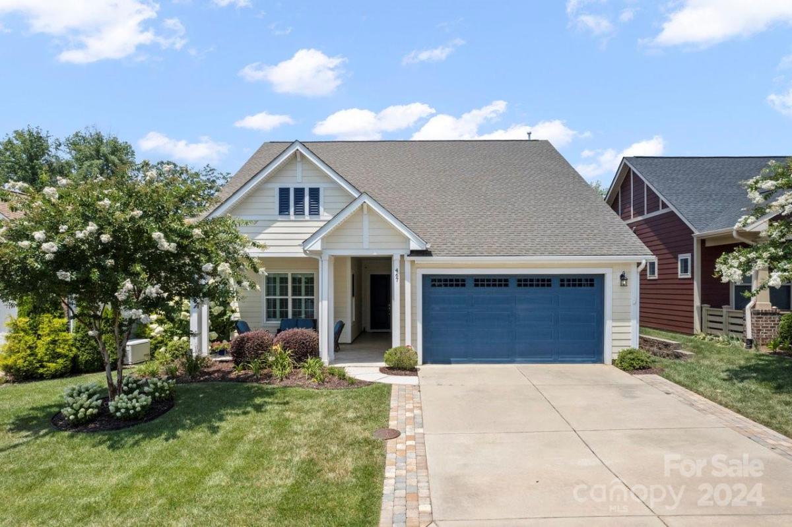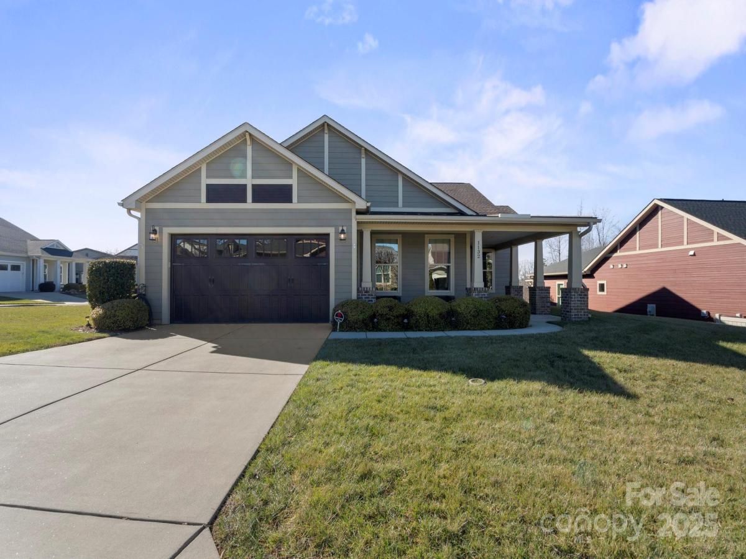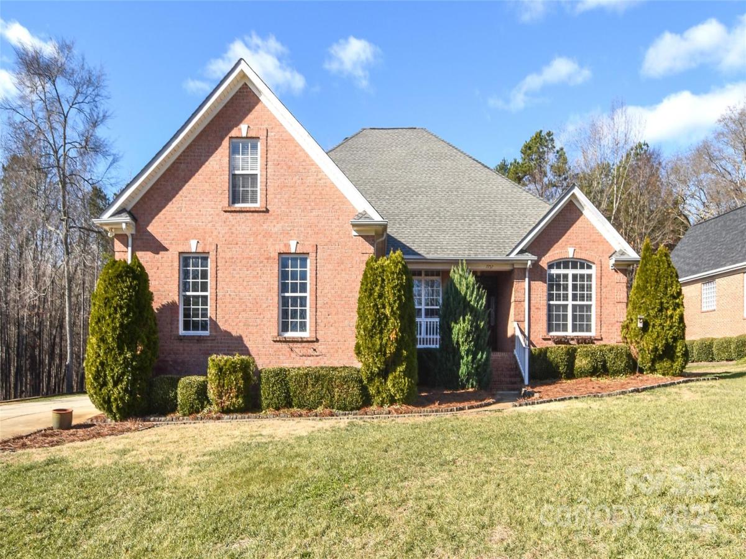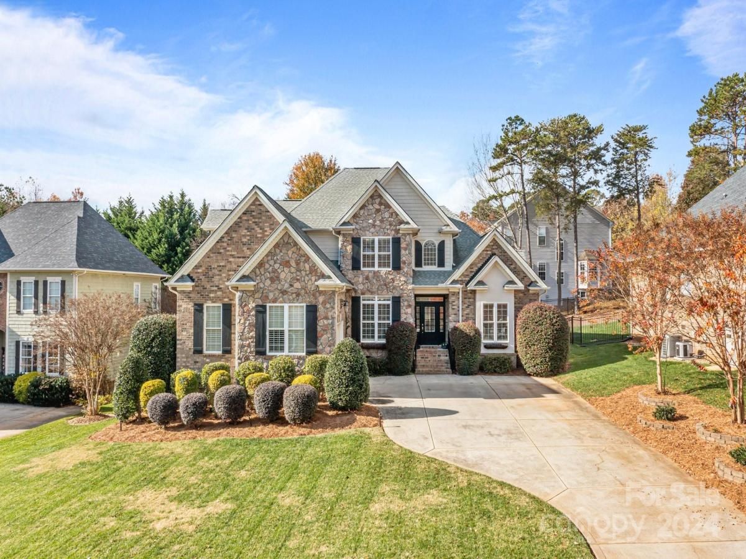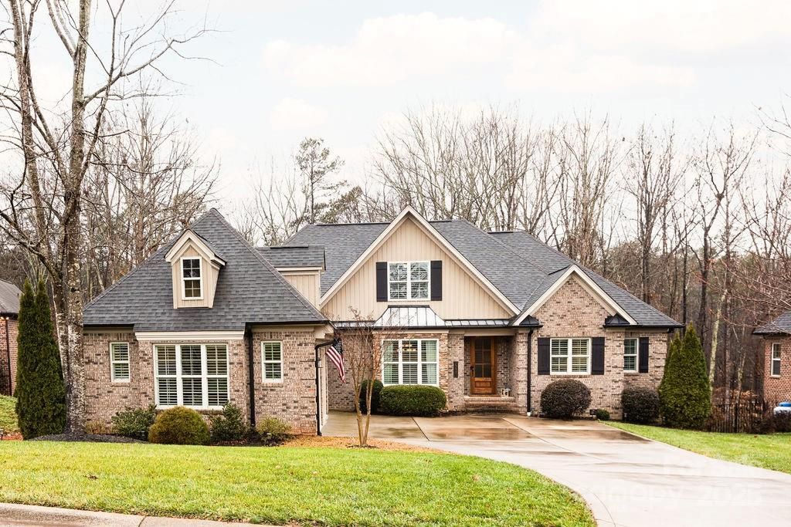423 Granite Lake Court
$609,900
Denver, NC, 28037
singlefamily
2
2
Lot Size: 0.2 Acres
Listing Provided Courtesy of Kenneth Dhans at Real Broker, LLC | 352 255-1223
ABOUT
Property Information
The popular Lockwood model offers open-concept indoor and outdoor living. Upon entering the foyer, you notice the 10' ceilings and pass by the glass French-doored den, leading to the open-concept living room, gourmet kitchen, and dining area. The living room features a shiplap accent wall and a rolling wall that opens to the extended screened and covered back porch. Enjoy entertaining by the natural gas fireplace or step out onto the paver exterior patio, which includes a built-in natural gas grill and stone island. The primary bedroom is part of a split-bedroom plan and includes a beautiful ensuite. The spa-like custom tile shower features a rain showerhead, dual sink vanity, water closet, and walk-in closet. The laundry room has a gas dryer connection and provides access to both the garage and the primary closet. Wood floors, granite countertops, and tile upgrades are some of the special finishes that elevate the home. The seller will pay the $7500 Twin Mills Membership @ closing.
SPECIFICS
Property Details
Price:
$609,900
MLS #:
CAR4207515
Status:
Active
Beds:
2
Baths:
2
Address:
423 Granite Lake Court
Type:
Single Family
Subtype:
Single Family Residence
Subdivision:
Trilogy Lake Norman
City:
Denver
Listed Date:
Jan 17, 2025
State:
NC
Finished Sq Ft:
1,605
ZIP:
28037
Lot Size:
8,538 sqft / 0.20 acres (approx)
Year Built:
2016
AMENITIES
Interior
Appliances
Dishwasher, Disposal, Gas Oven, Gas Range, Microwave, Plumbed For Ice Maker
Bathrooms
2 Full Bathrooms
Cooling
Ceiling Fan(s), Central Air
Flooring
Hardwood, Tile
Heating
Forced Air, Natural Gas
Laundry Features
Electric Dryer Hookup, Gas Dryer Hookup, Laundry Room, Main Level, Washer Hookup
AMENITIES
Exterior
Architectural Style
Transitional
Community
55+
Community Features
Fifty Five and Older, Clubhouse, Concierge, Dog Park, Fitness Center, Game Court, Gated, Hot Tub, Indoor Pool, Outdoor Pool, Sidewalks, Sport Court, Street Lights, Tennis Court(s), Walking Trails, Other
Construction Materials
Brick Partial, Fiber Cement
Exterior Features
In- Ground Irrigation, Lawn Maintenance, Outdoor Kitchen, Other - See Remarks
Parking Features
Driveway, Attached Garage, Garage Door Opener, Garage Faces Front, Keypad Entry
Roof
Shingle
NEIGHBORHOOD
Schools
Elementary School:
Unspecified
Middle School:
Unspecified
High School:
Unspecified
FINANCIAL
Financial
HOA Fee
$512
HOA Frequency
Monthly
HOA Name
AAM
See this Listing
Mortgage Calculator
Similar Listings Nearby
Lorem ipsum dolor sit amet, consectetur adipiscing elit. Aliquam erat urna, scelerisque sed posuere dictum, mattis etarcu.
- 4722 Looking Glass Trail
Denver, NC$792,192
0.33 miles away
- 917 BLACK BEARD Drive
Denver, NC$750,000
0.58 miles away
- 1649 Wolf Road
Iron Station, NC$749,900
4.20 miles away
- 2530 Cherry Lane
Denver, NC$749,000
4.27 miles away
- 467 Granite Lake Court
Denver, NC$735,000
0.10 miles away
- 1132 Cades Court
Denver, NC$725,000
0.47 miles away
- 7757 St Andrews Lane
Stanley, NC$700,000
3.19 miles away
- 6248 Raven Rock Drive
Denver, NC$699,000
0.29 miles away
- 2413 Smith Harbour Drive
Denver, NC$695,000
3.92 miles away
- 2349 Shiny Leaf Drive
Denver, NC$675,000
4.51 miles away

423 Granite Lake Court
Denver, NC
LIGHTBOX-IMAGES





















































