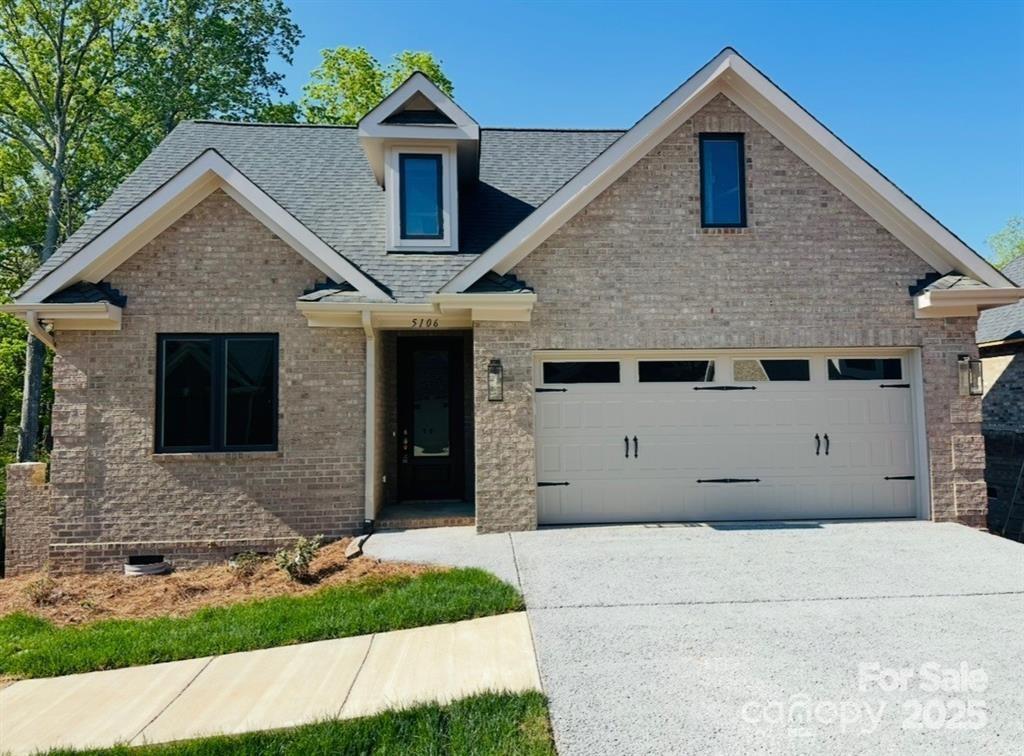101 Silver Trace Lane #101
$574,900
Denver, NC, 28037
singlefamily
3
2
Lot Size: 0.08 Acres
ABOUT
Property Information
One of the last opportunities in the Springs at Westport to build and customize a home! This home will have a tall crawlspace (great for storage) or a full basement that gives you a raised covered trex deck! It's a one level home with 3 bedrooms, 2 bathrooms and an open layout from your large kitchen island to your great room to your dining area! It has all of the bells and whistles of a model home including; a full brick exterior, site finished hardwood floors, a tankless hot water heater, tons of crown molding, a gourmet kitchen including all appliances, a large owner's suite with a walk in tile shower and a custom walk in closet and much more! Amenities in the community are a-la-carte and include; a clubhouse, swimming pool, tennis and pickle ball courts, a workout facility, a golf course and walking trails!
SPECIFICS
Property Details
Price:
$574,900
MLS #:
CAR4310814
Status:
Active
Beds:
3
Baths:
2
Type:
Single Family
Subtype:
Single Family Residence
Subdivision:
The Springs at Westport Club
Listed Date:
Oct 9, 2025
Finished Sq Ft:
1,650
Lot Size:
3,485 sqft / 0.08 acres (approx)
Year Built:
2025
AMENITIES
Interior
Appliances
Convection Oven, Dishwasher, Disposal, Double Oven, Exhaust Fan, Gas Range, Ice Maker, Microwave, Refrigerator, Tankless Water Heater
Bathrooms
2 Full Bathrooms
Cooling
Central Air
Flooring
Carpet, Tile, Wood
Heating
Natural Gas
Laundry Features
Laundry Room, Main Level
AMENITIES
Exterior
Community Features
Clubhouse, Outdoor Pool, Pickleball, Putting Green, Sidewalks, Street Lights, Tennis Court(s), Walking Trails
Construction Materials
Brick Full
Parking Features
Driveway, Attached Garage, Garage Door Opener, Garage Faces Front
Roof
Shingle
NEIGHBORHOOD
Schools
Elementary School:
Unspecified
Middle School:
Unspecified
High School:
Unspecified
FINANCIAL
Financial
HOA Fee
$160
HOA Frequency
Monthly
HOA Name
Cedar Management
See this Listing
Mortgage Calculator
Similar Listings Nearby
Lorem ipsum dolor sit amet, consectetur adipiscing elit. Aliquam erat urna, scelerisque sed posuere dictum, mattis etarcu.

101 Silver Trace Lane #101
Denver, NC





