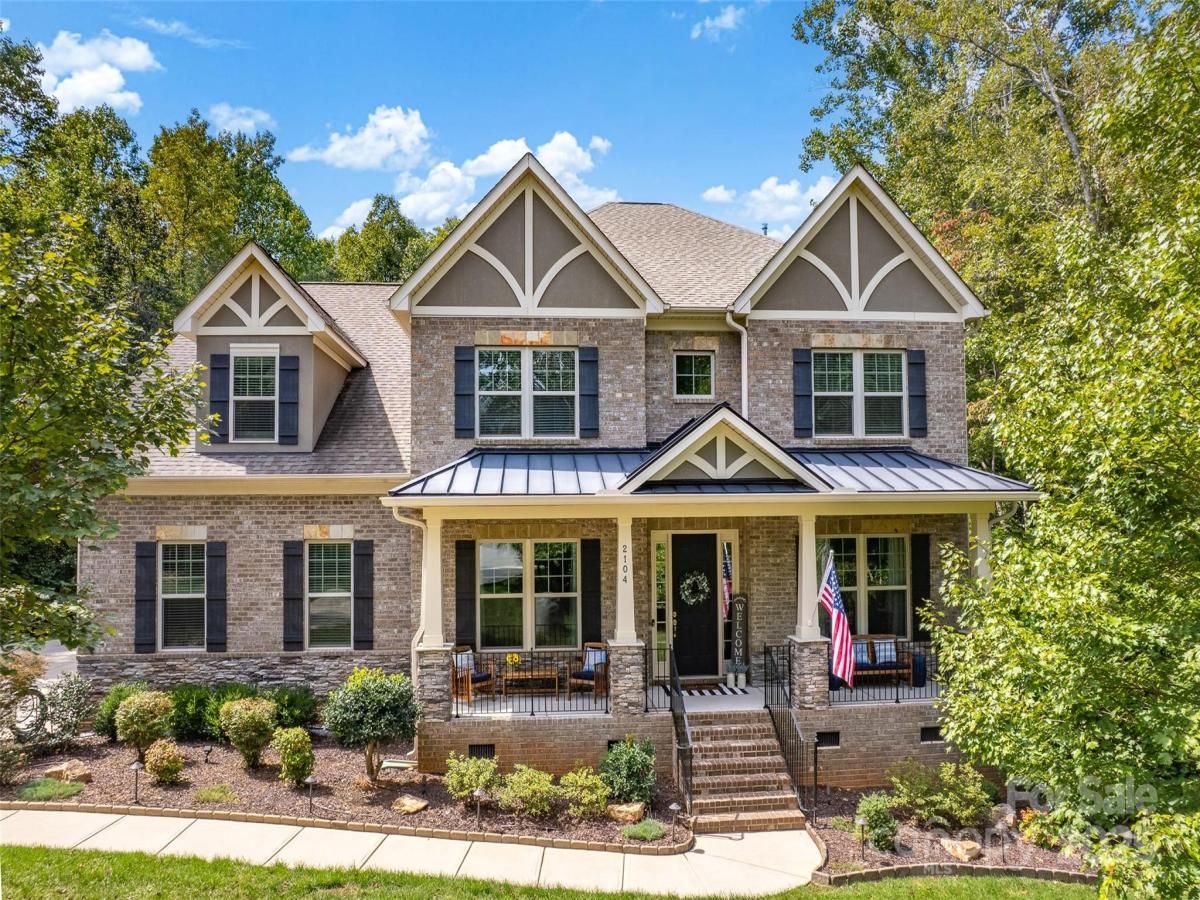2104 Sweet Clover Way
$965,000
Denver, NC, 28037
singlefamily
5
5
Lot Size: 0.9 Acres
ABOUT
Property Information
Imagine stepping into your own private retreat every day!! This spacious full-brick home, set on a generous .9-acre lot, blends casual comfort with outdoor living at its finest! The centerpiece is the backyard oasis: a sparkling pool and spa framed by a large paver deck, perfect for summer swims, poolside lounging or soaking in the spa on cool autumn nights! Fire up the outdoor grilling station for casual dinners, then gather around the firepit as the stars come out—this is the kind of space where memories are made!
Inside, the home is warm, welcoming, and designed for everyday life. The main-level great room features a fireplace with a striking reclaimed wood wall, creating a cozy focal point for movie nights, game nights, or simply relaxing with a book. The bright white kitchen, complete with a huge island and stainless steel appliances, invites family and friends to gather, whether for cooking together or enjoying casual meals. A large office with an extra-wide barn door offers a stylish and functional work-from-home space, while a lower-level bedroom with a private bath adds flexibility for family or guests!
Upstairs, the primary suite is a peaceful escape, featuring a bath with a soaking tub and separate shower. Four additional bedrooms provide ample space for family, with two connected by a Jack-and-Jill bath and another with its own en suite. The extra-large bonus room, with a back staircase leading to the kitchen, creates endless possibilities for a media room, playroom, or creative space.
Practical touches abound, including a three-car garage, upstairs laundry, and plenty of storage, making everyday life effortless. The location is unbeatable—close to shopping, dining, and with easy access to Charlotte and the airport—yet the home feels like a world away, tucked into a peaceful setting designed for both activity and relaxation!
This is more than a house—it’s a lifestyle! Swim, entertain, cook outdoors, cozy up by the firepit, or relax in the spacious living areas. Every corner is designed for casual living and making the most of your time with family and friends. From quiet fall mornings on the covered front porch to lively summer pool parties, this home delivers the perfect balance of comfort, fun, and outdoor enjoyment!
Inside, the home is warm, welcoming, and designed for everyday life. The main-level great room features a fireplace with a striking reclaimed wood wall, creating a cozy focal point for movie nights, game nights, or simply relaxing with a book. The bright white kitchen, complete with a huge island and stainless steel appliances, invites family and friends to gather, whether for cooking together or enjoying casual meals. A large office with an extra-wide barn door offers a stylish and functional work-from-home space, while a lower-level bedroom with a private bath adds flexibility for family or guests!
Upstairs, the primary suite is a peaceful escape, featuring a bath with a soaking tub and separate shower. Four additional bedrooms provide ample space for family, with two connected by a Jack-and-Jill bath and another with its own en suite. The extra-large bonus room, with a back staircase leading to the kitchen, creates endless possibilities for a media room, playroom, or creative space.
Practical touches abound, including a three-car garage, upstairs laundry, and plenty of storage, making everyday life effortless. The location is unbeatable—close to shopping, dining, and with easy access to Charlotte and the airport—yet the home feels like a world away, tucked into a peaceful setting designed for both activity and relaxation!
This is more than a house—it’s a lifestyle! Swim, entertain, cook outdoors, cozy up by the firepit, or relax in the spacious living areas. Every corner is designed for casual living and making the most of your time with family and friends. From quiet fall mornings on the covered front porch to lively summer pool parties, this home delivers the perfect balance of comfort, fun, and outdoor enjoyment!
SPECIFICS
Property Details
Price:
$965,000
MLS #:
CAR4309570
Status:
Active
Beds:
5
Baths:
5
Type:
Single Family
Subtype:
Single Family Residence
Subdivision:
The Haven
Listed Date:
Oct 11, 2025
Finished Sq Ft:
4,327
Lot Size:
39,204 sqft / 0.90 acres (approx)
Year Built:
2016
AMENITIES
Interior
Appliances
Dishwasher, Exhaust Hood, Gas Cooktop, Wall Oven
Bathrooms
4 Full Bathrooms, 1 Half Bathroom
Cooling
Central Air
Flooring
Carpet, Hardwood, Tile
Heating
Heat Pump
Laundry Features
In Hall, Laundry Room, Upper Level
AMENITIES
Exterior
Architectural Style
Traditional
Construction Materials
Brick Full
Parking Features
Driveway, Attached Garage, Garage Faces Side
Roof
Shingle
Security Features
Carbon Monoxide Detector(s), Smoke Detector(s)
NEIGHBORHOOD
Schools
Elementary School:
St. James
Middle School:
East Lincoln
High School:
East Lincoln
FINANCIAL
Financial
HOA Fee
$200
HOA Frequency
Annually
HOA Name
The Haven HOA
See this Listing
Mortgage Calculator
Similar Listings Nearby
Lorem ipsum dolor sit amet, consectetur adipiscing elit. Aliquam erat urna, scelerisque sed posuere dictum, mattis etarcu.

2104 Sweet Clover Way
Denver, NC





