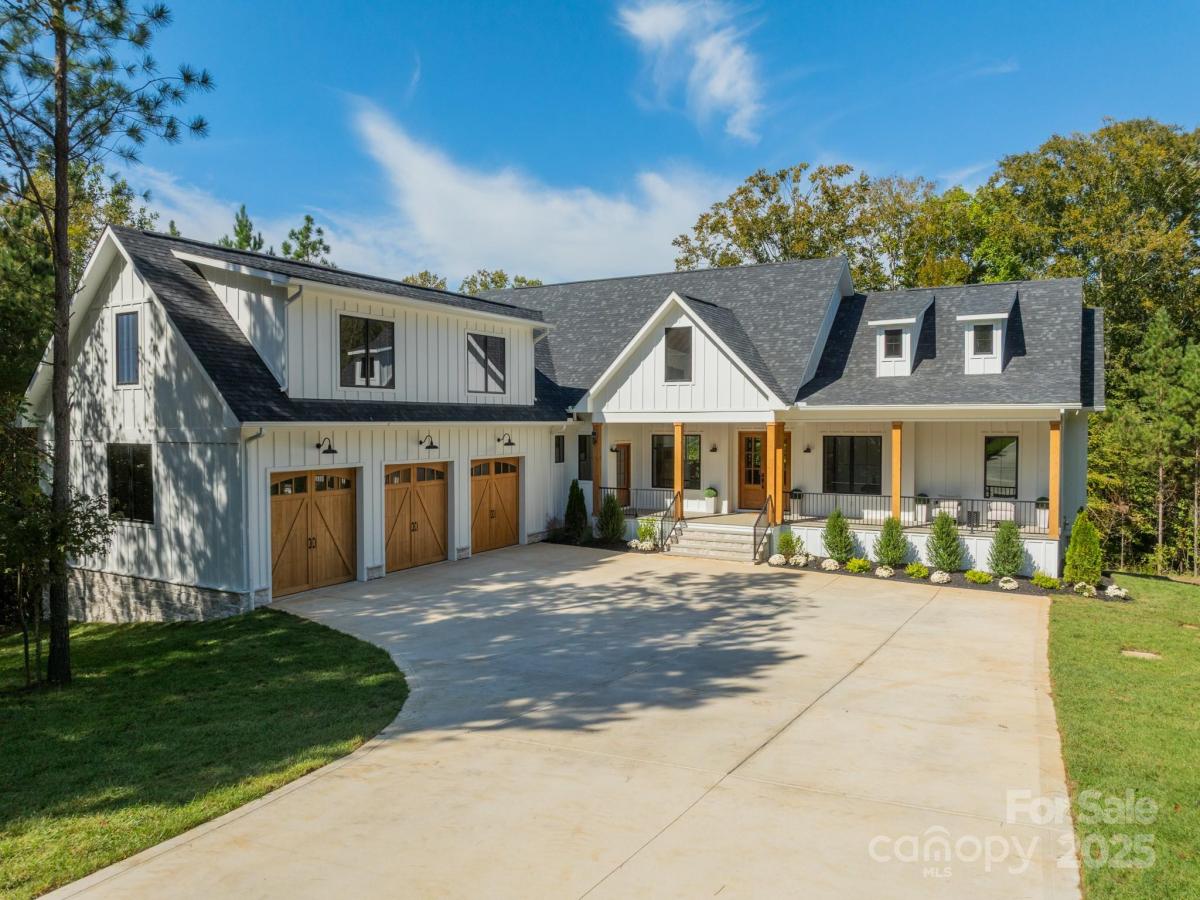5853 Hidden Forest Drive
$1,585,000
Denver, NC, 28037
singlefamily
4
5
Lot Size: 4.05 Acres
ABOUT
Property Information
Builder incentives!!! - Take advantage of allowances toward custom closets and a finished basement, with the builder willing to collaborate with buyers to bring their vision to life.
Set on 4.1 acres of private, wooded land in the pristine Forest at Beth Haven community—where every homesite is 3+ acres—this custom-built home combines the peace of country living with unbeatable proximity: just 40 minutes to Charlotte and a short drive to Lake Norman. Surrounded by other custom homes, this is a community where you can start building equity early while enjoying space and serenity.
Inside, the open floor plan is designed for both everyday living and effortless entertaining. A gourmet kitchen anchors the home, flowing into a vaulted great room where an 8-foot four-panel sliding glass door opens to a spacious covered deck with a wood-burning fireplace. It’s the perfect blend of indoor and outdoor living.
The main level offers 3 bedrooms, including a primary suite with a spa-inspired bathroom and two expansive closets. The backyard has room for a pool and private outdoor oasis, making this home as functional as it is beautiful.
The 2,700 sq. ft. unfinished walk-out basement is already framed and plumbed with indoor and outdoor fireplaces. Whether you envision a guest retreat, gym, wine cellar, entertainment level, or home theater—the possibilities are endless.
Here, you don’t have to choose—you truly can have it all: peaceful privacy, land to spread out, a pristine community of custom homes, and close proximity to the Lake Norman lifestyle.
Set on 4.1 acres of private, wooded land in the pristine Forest at Beth Haven community—where every homesite is 3+ acres—this custom-built home combines the peace of country living with unbeatable proximity: just 40 minutes to Charlotte and a short drive to Lake Norman. Surrounded by other custom homes, this is a community where you can start building equity early while enjoying space and serenity.
Inside, the open floor plan is designed for both everyday living and effortless entertaining. A gourmet kitchen anchors the home, flowing into a vaulted great room where an 8-foot four-panel sliding glass door opens to a spacious covered deck with a wood-burning fireplace. It’s the perfect blend of indoor and outdoor living.
The main level offers 3 bedrooms, including a primary suite with a spa-inspired bathroom and two expansive closets. The backyard has room for a pool and private outdoor oasis, making this home as functional as it is beautiful.
The 2,700 sq. ft. unfinished walk-out basement is already framed and plumbed with indoor and outdoor fireplaces. Whether you envision a guest retreat, gym, wine cellar, entertainment level, or home theater—the possibilities are endless.
Here, you don’t have to choose—you truly can have it all: peaceful privacy, land to spread out, a pristine community of custom homes, and close proximity to the Lake Norman lifestyle.
SPECIFICS
Property Details
Price:
$1,585,000
MLS #:
CAR4286072
Status:
Active
Beds:
4
Baths:
5
Type:
Single Family
Subtype:
Single Family Residence
Subdivision:
The Forest at Beth Haven
Listed Date:
Aug 5, 2025
Finished Sq Ft:
3,840
Lot Size:
176,418 sqft / 4.05 acres (approx)
Year Built:
2025
AMENITIES
Interior
Appliances
Dishwasher, Disposal, Electric Oven, Exhaust Hood, Gas Cooktop, Microwave, Refrigerator with Ice Maker, Self Cleaning Oven, Tankless Water Heater, Wall Oven, Washer/Dryer
Bathrooms
4 Full Bathrooms, 1 Half Bathroom
Cooling
Central Air, Electric
Flooring
Tile, Wood
Heating
Electric, Heat Pump, Zoned
Laundry Features
Electric Dryer Hookup, Laundry Room, Main Level
AMENITIES
Exterior
Architectural Style
Farmhouse
Construction Materials
Fiber Cement, Glass
Parking Features
Driveway, Attached Garage, Garage Door Opener, Garage Faces Side
Roof
Architectural Shingle
Security Features
Carbon Monoxide Detector(s)
NEIGHBORHOOD
Schools
Elementary School:
St. James
Middle School:
North Lincoln
High School:
North Lincoln
FINANCIAL
Financial
HOA Fee
$192
HOA Frequency
Quarterly
HOA Name
Lineberger Brothers
See this Listing
Mortgage Calculator
Similar Listings Nearby
Lorem ipsum dolor sit amet, consectetur adipiscing elit. Aliquam erat urna, scelerisque sed posuere dictum, mattis etarcu.

5853 Hidden Forest Drive
Denver, NC





