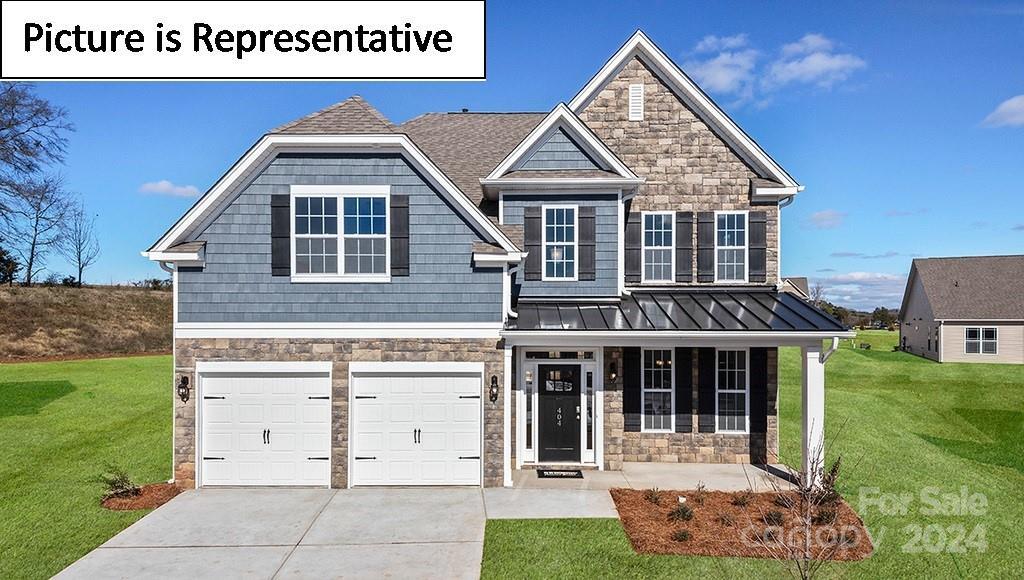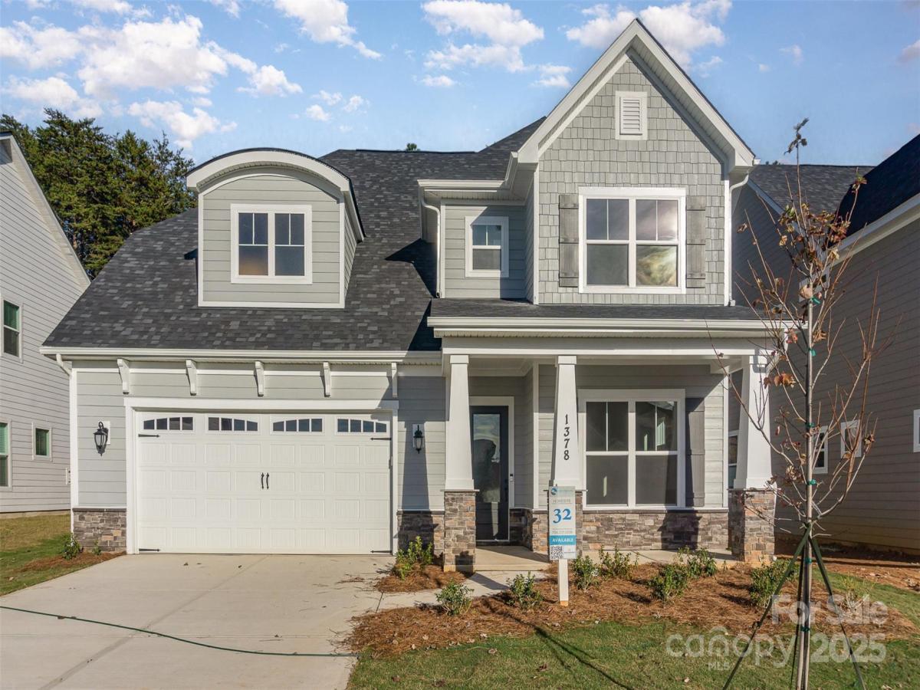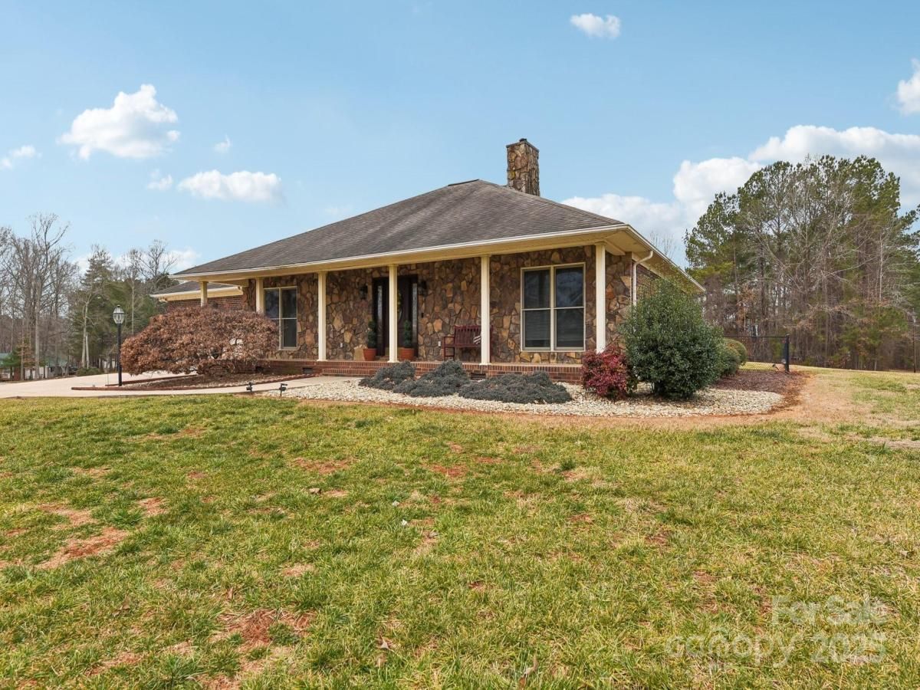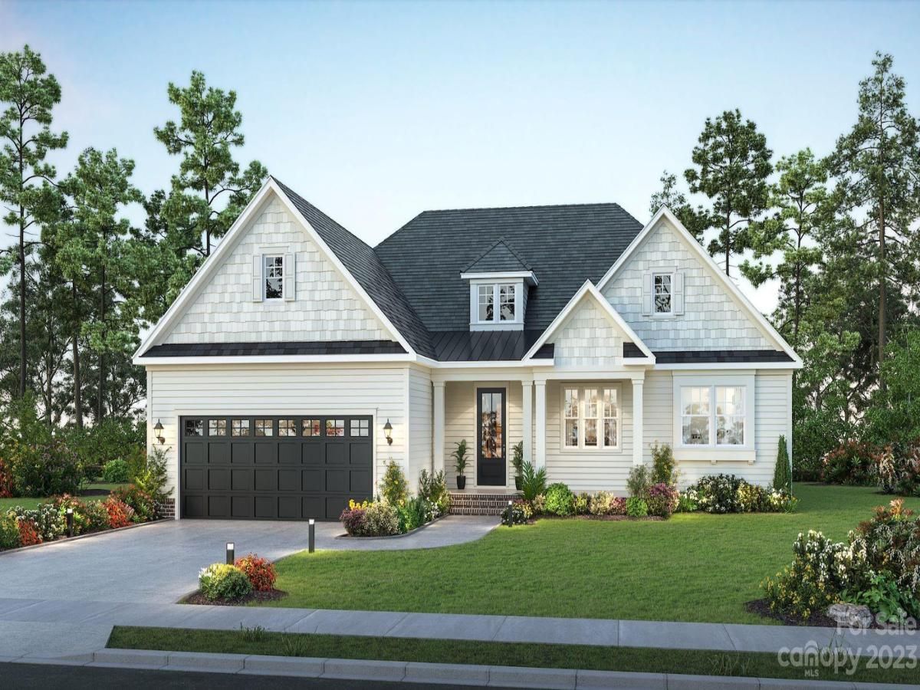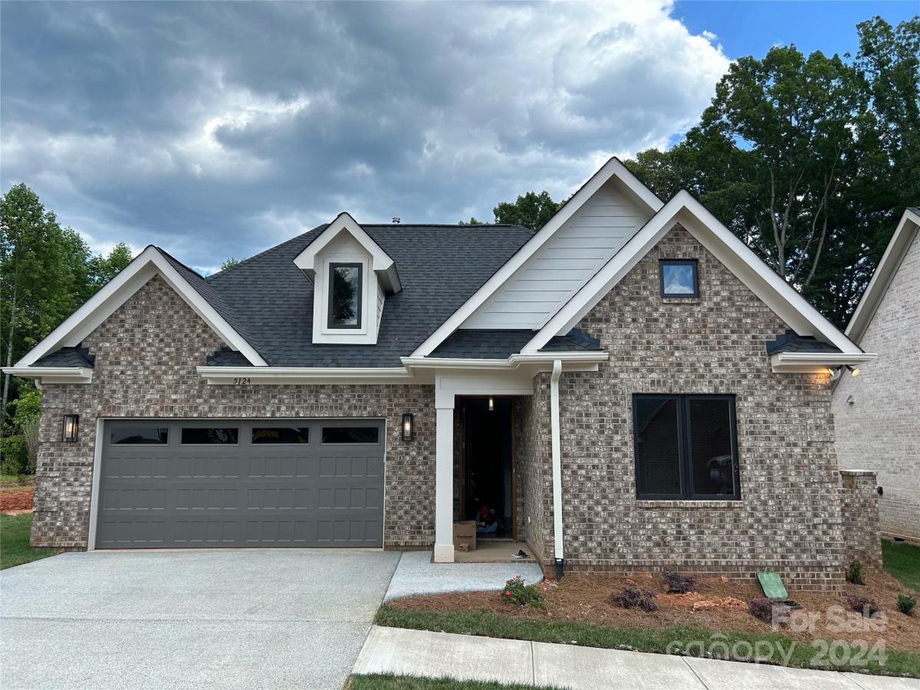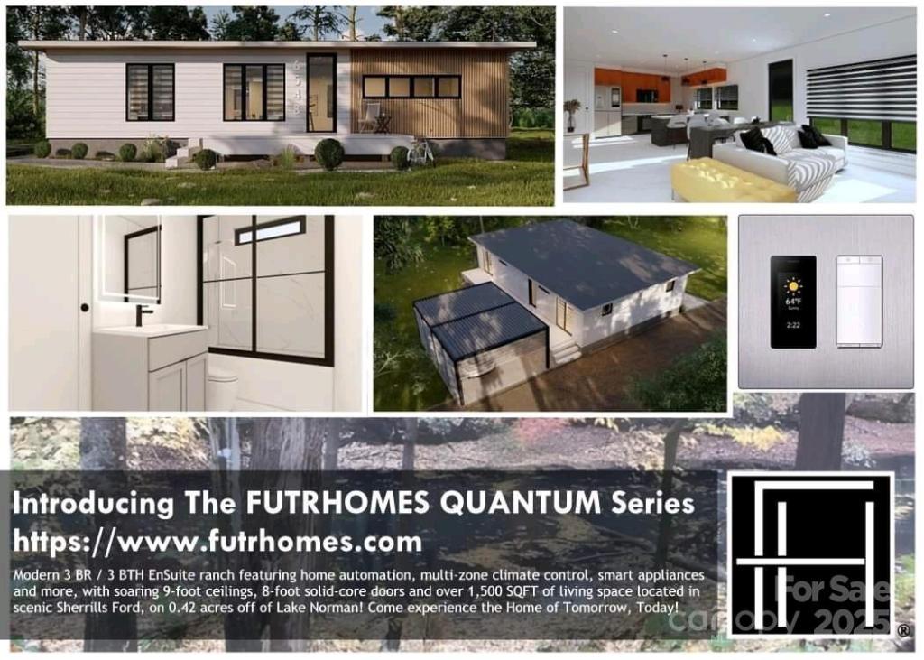5084 Silver Creek Lane
$516,495
Denver, NC, 28037
singlefamily
4
3
Lot Size: 0.16 Acres
Listing Provided Courtesy of Maria Wilhelm at DR Horton Inc | 980 372-2448
ABOUT
Property Information
The Fleetwood offers an open floorplan with a 2-story foyer. Enjoy your new designer kitchen w/beautiful white cabinets, quartz countertops, with island with contemporary gas whirlpool appliance package which includes a gas cook top, 30" combination wall oven/microwave and Canopy range hood. Premier black Finish package along with matte black Faucet with a stainless-steel kitchen sink. Tankless water heater. Upstairs primary suite and laundry. Bonus room perfect for theater or game room. Guest bedroom and full bath on main level. "Home is connected package" Covered back patio for your outdoor entertaining.
SPECIFICS
Property Details
Price:
$516,495
MLS #:
CAR4191627
Status:
Active
Beds:
4
Baths:
3
Address:
5084 Silver Creek Lane
Type:
Single Family
Subtype:
Single Family Residence
Subdivision:
Sylvan Creek
City:
Denver
Listed Date:
Oct 14, 2024
State:
NC
Finished Sq Ft:
2,558
ZIP:
28037
Lot Size:
6,970 sqft / 0.16 acres (approx)
Year Built:
2025
AMENITIES
Interior
Appliances
Dishwasher, Disposal, Exhaust Hood, Gas Cooktop, Microwave, Plumbed For Ice Maker
Bathrooms
3 Full Bathrooms
Cooling
Central Air, Electric
Heating
Central, Electric
Laundry Features
Electric Dryer Hookup, Washer Hookup
AMENITIES
Exterior
Community Features
Cabana, Indoor Pool, Outdoor Pool, Playground, Pond, Sidewalks, Street Lights, Walking Trails
Construction Materials
Fiber Cement, Shingle/ Shake, Stone Veneer
Parking Features
Driveway, Attached Garage
NEIGHBORHOOD
Schools
Elementary School:
Rock Springs
Middle School:
North Lincoln
High School:
North Lincoln
FINANCIAL
Financial
HOA Fee
$372
HOA Frequency
Quarterly
See this Listing
Mortgage Calculator
Similar Listings Nearby
Lorem ipsum dolor sit amet, consectetur adipiscing elit. Aliquam erat urna, scelerisque sed posuere dictum, mattis etarcu.
- 1378 Cedardale Lane
Denver, NC$650,000
4.01 miles away
- 3745 Dockside Lane
Sherrills Ford, NC$650,000
4.65 miles away
- 4024 Red Hill Way
Denver, NC$649,900
3.48 miles away
- 7236 Albemarle Drive
Denver, NC$644,900
2.49 miles away
- #92 Silver Trace Lane
Denver, NC$640,950
2.55 miles away
- 4159 Millstream Road
Denver, NC$640,000
4.08 miles away
- 1 Beth Haven Church Road
Denver, NC$639,950
2.55 miles away
- 000 Millstream Road #149
Denver, NC$635,000
4.05 miles away
- 6554 Emerald Isle Drive
Sherrills Ford, NC$635,000
3.57 miles away
- 1374 Cedardale Lane #33
Denver, NC$630,000
4.02 miles away

5084 Silver Creek Lane
Denver, NC
LIGHTBOX-IMAGES





