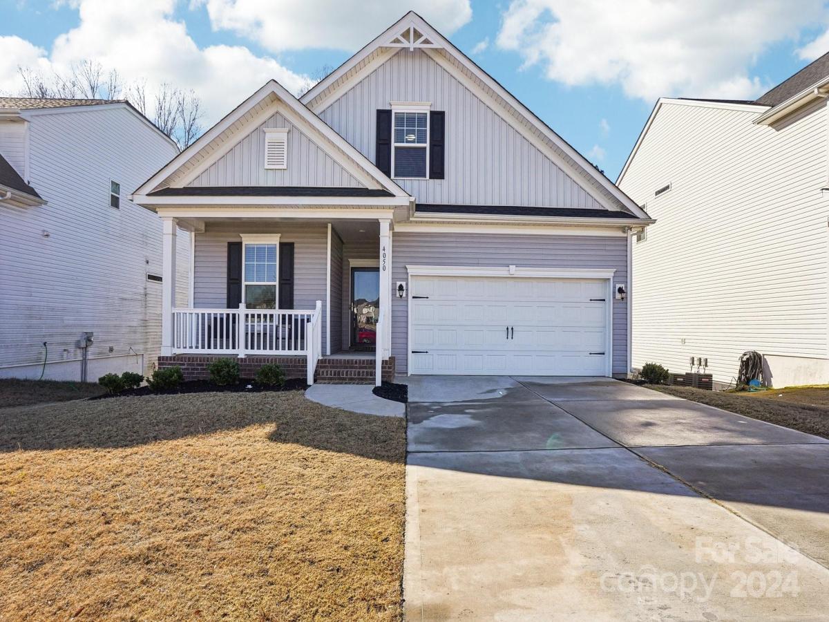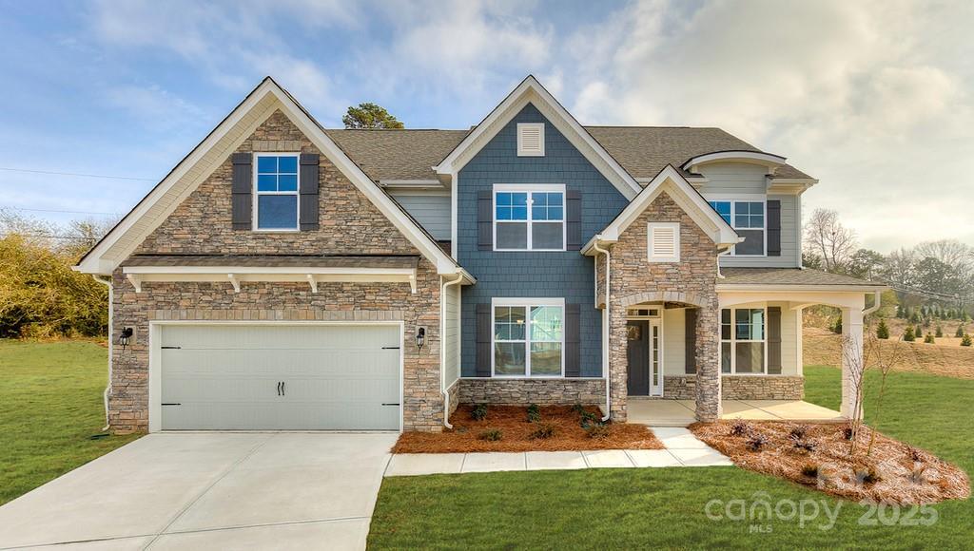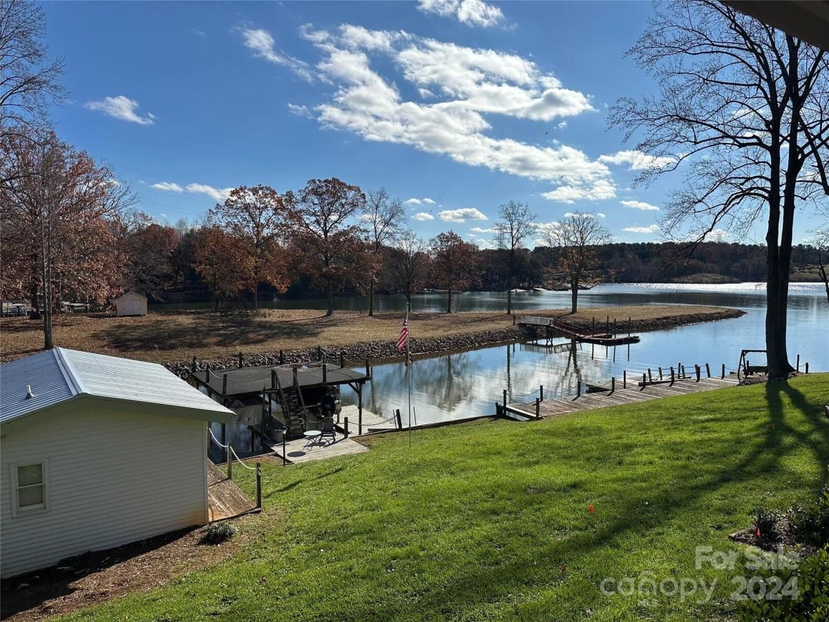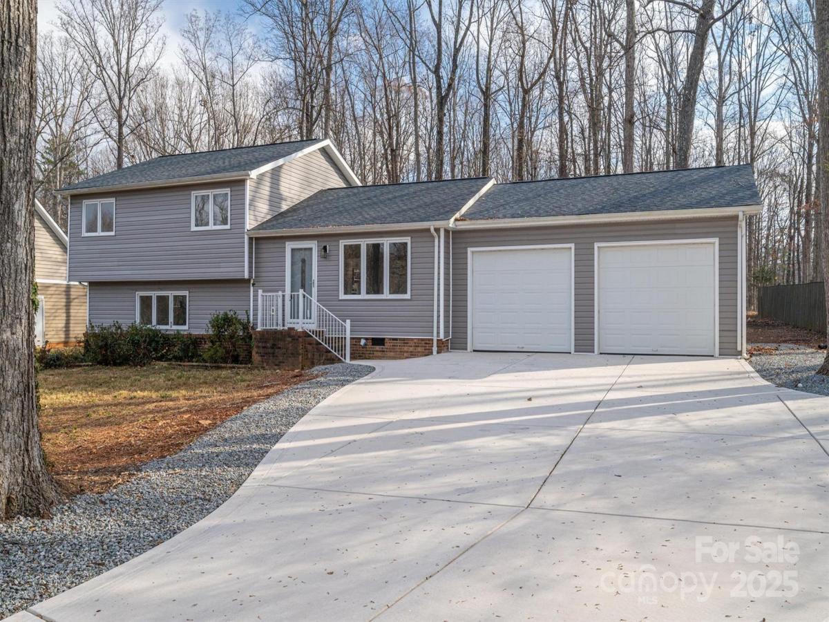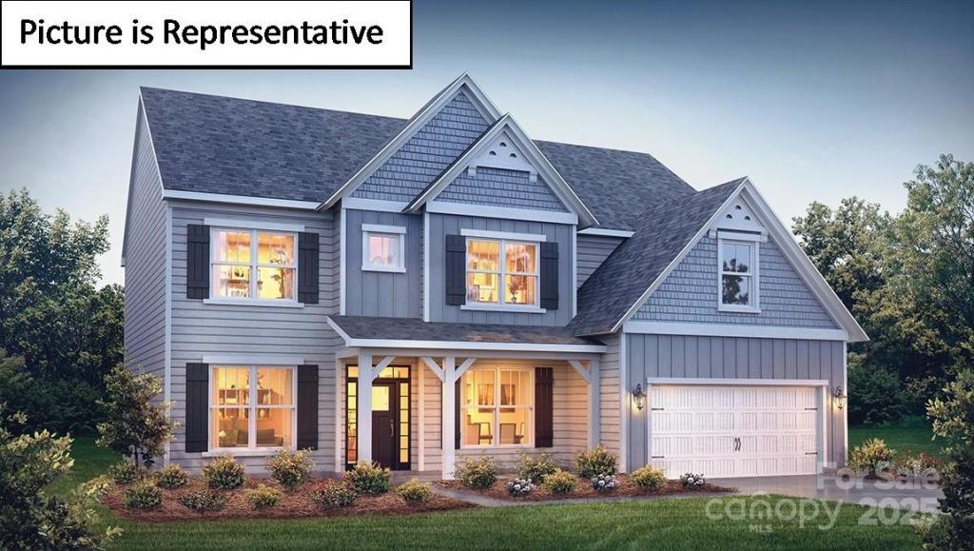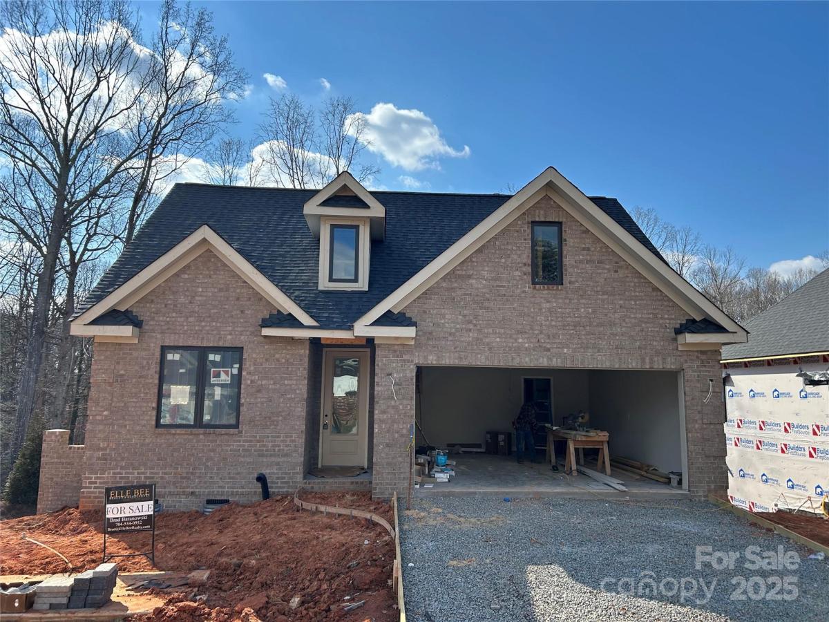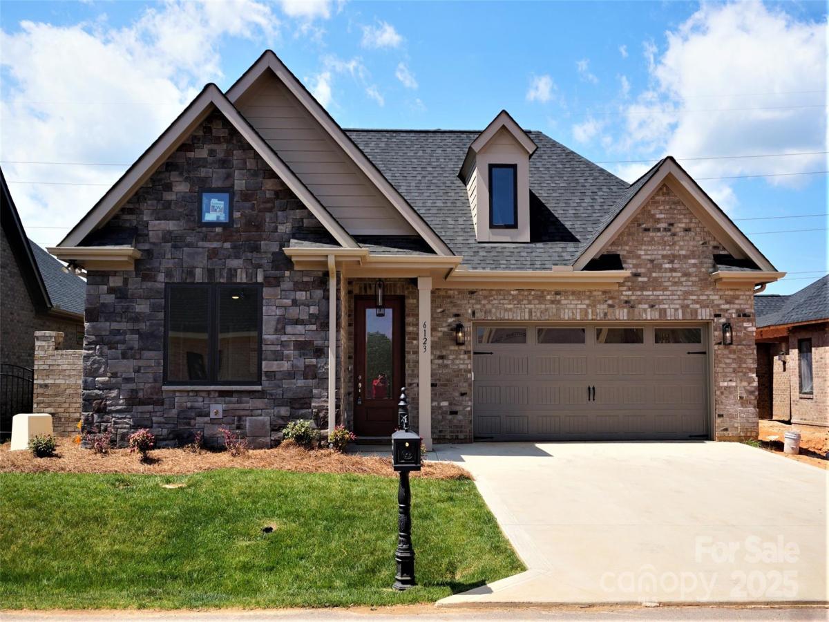4050 Chelsea Drive
$465,000
Denver, NC, 28037
singlefamily
5
4
Lot Size: 0.17 Acres
Listing Provided Courtesy of Bethenny Bullard at NorthGroup Real Estate LLC | 704 231-1012
ABOUT
Property Information
This beautiful home offers the perfect balance of convenience and tranquility, thanks to its prime location moments away from retail, dining, and major highways, while nestled in a peaceful neighborhood. The community amenities include a pool, cabana, and playground, providing plenty of opportunities for outdoor recreation. Completed in 2022 and meticulously maintained by its original owner, this home boasts five spacious bedrooms and four bathrooms.
The home features a large, fully finished walk-out basement, with a built-in bar, a movie room, a full bedroom, full bathroom and plenty of storage space. On the main floor, you’ll find a beautifully designed kitchen, a cozy dining area, a spacious primary suite with an en-suite bathroom, an additional versatile room that could be used as a study or guest room, and a convenient laundry room.
The second floor includes two additional bedrooms with a full bathroom in between.
The home features a large, fully finished walk-out basement, with a built-in bar, a movie room, a full bedroom, full bathroom and plenty of storage space. On the main floor, you’ll find a beautifully designed kitchen, a cozy dining area, a spacious primary suite with an en-suite bathroom, an additional versatile room that could be used as a study or guest room, and a convenient laundry room.
The second floor includes two additional bedrooms with a full bathroom in between.
SPECIFICS
Property Details
Price:
$465,000
MLS #:
CAR4203640
Status:
Active Under Contract
Beds:
5
Baths:
4
Address:
4050 Chelsea Drive
Type:
Single Family
Subtype:
Single Family Residence
Subdivision:
Stratford
City:
Denver
Listed Date:
Dec 15, 2024
State:
NC
Finished Sq Ft:
3,003
ZIP:
28037
Lot Size:
7,405 sqft / 0.17 acres (approx)
Year Built:
2021
AMENITIES
Interior
Appliances
Dishwasher, Disposal, Gas Range, Microwave
Bathrooms
4 Full Bathrooms
Cooling
Central Air
Flooring
Carpet, Laminate
Heating
Heat Pump, Natural Gas
Laundry Features
Main Level
AMENITIES
Exterior
Community Features
Cabana, Other, Outdoor Pool, Playground, Sidewalks, Street Lights
Construction Materials
Stone, Stone Veneer, Vinyl
Parking Features
Attached Garage
NEIGHBORHOOD
Schools
Elementary School:
Unspecified
Middle School:
Unspecified
High School:
Unspecified
FINANCIAL
Financial
HOA Fee
$440
HOA Frequency
Annually
HOA Name
Cusick Management
See this Listing
Mortgage Calculator
Similar Listings Nearby
Lorem ipsum dolor sit amet, consectetur adipiscing elit. Aliquam erat urna, scelerisque sed posuere dictum, mattis etarcu.
- 7033 Sylvan Retreat Drive
Denver, NC$603,865
1.41 miles away
- 1368 Cedardale Lane
Denver, NC$600,000
3.14 miles away
- 1399 Cedardale Lane
Denver, NC$600,000
3.08 miles away
- 7039 Executive Circle
Denver, NC$599,000
2.02 miles away
- 4550 Enoch Drive
Sherrills Ford, NC$599,000
3.99 miles away
- 1934 Hickory Hills Drive
Denver, NC$595,000
3.10 miles away
- 7009 Sylvan Retreat Drive
Denver, NC$594,095
1.41 miles away
- 90 Silver Trace Lane #90
Denver, NC$593,100
1.29 miles away
- 1422 Spring Ridge Lane
Denver, NC$590,000
1.20 miles away
- #77 Silver Trace Lane
Denver, NC$589,950
1.21 miles away

4050 Chelsea Drive
Denver, NC
LIGHTBOX-IMAGES





