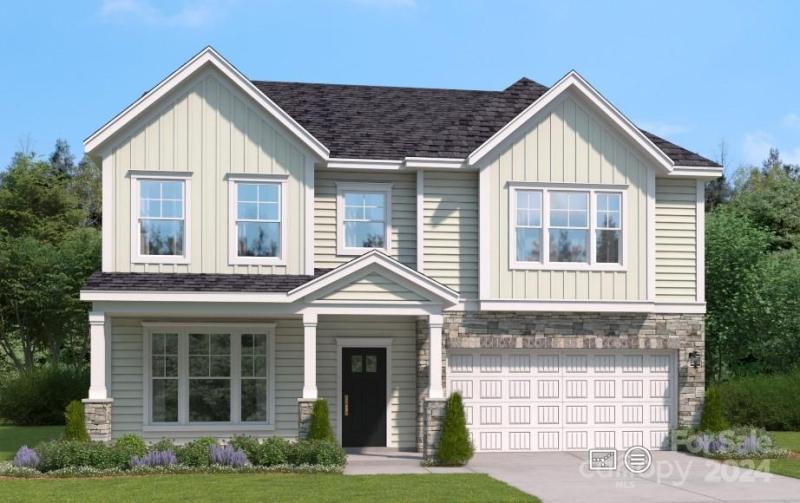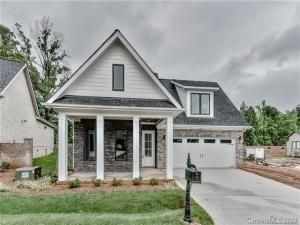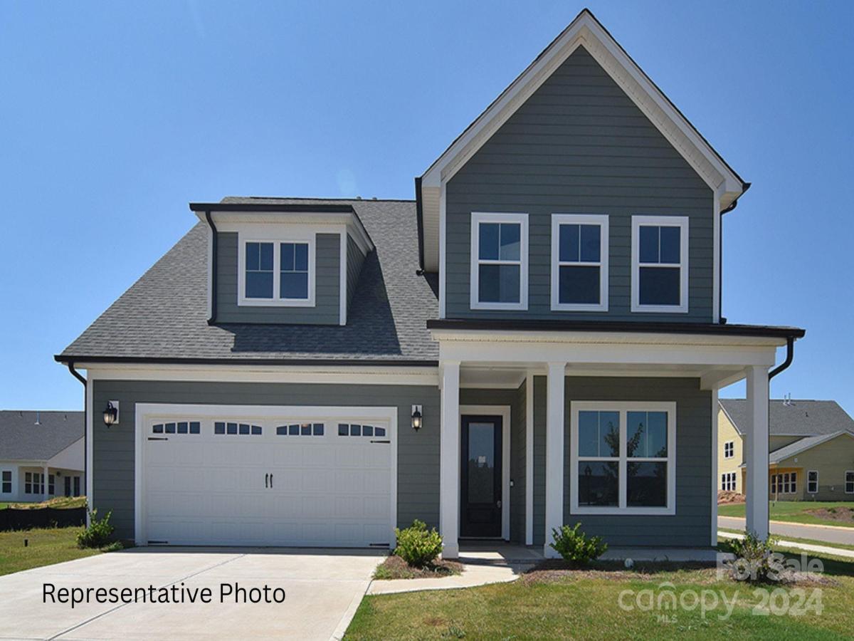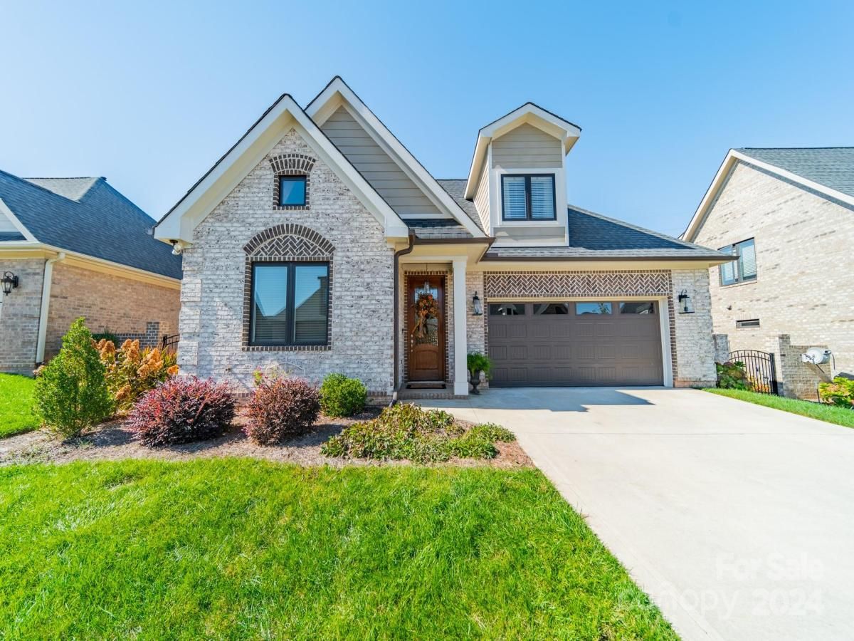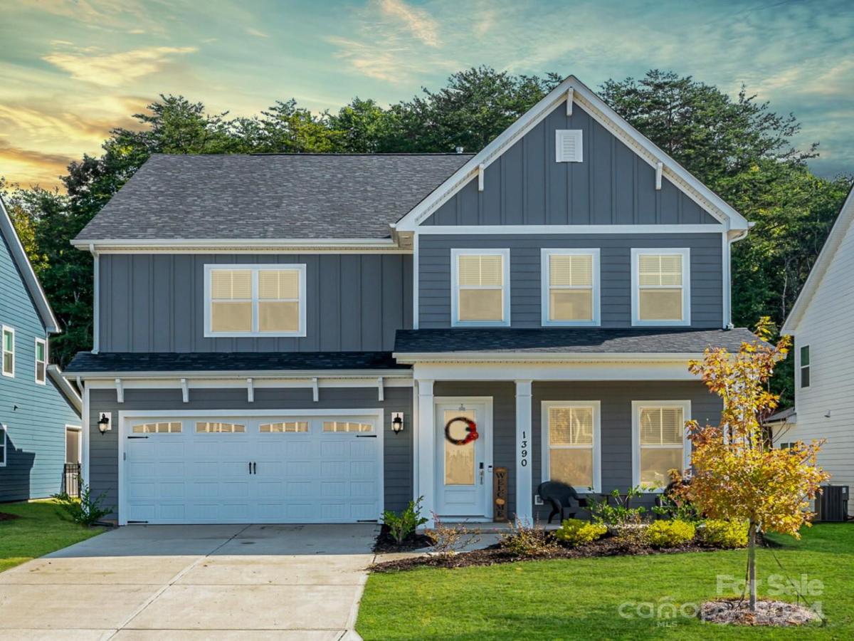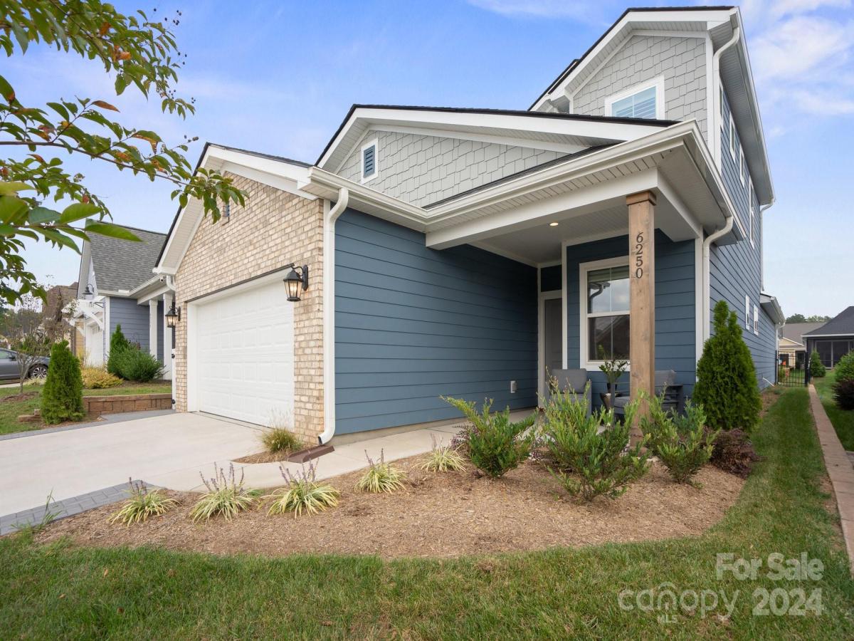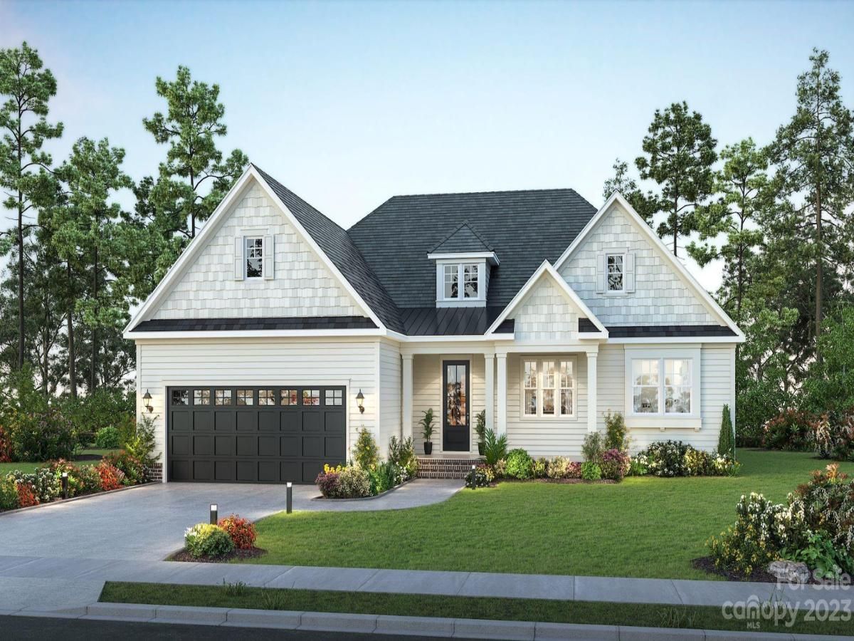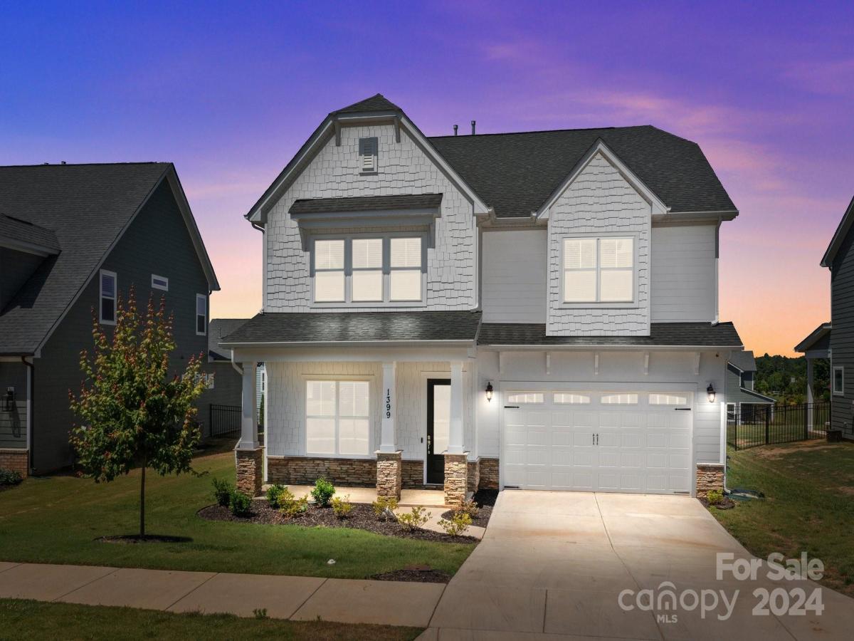3236 Laurel Brook Drive #093
$518,505
Denver, NC, 28037
singlefamily
4
4
Lot Size: 0.18 Acres
Listing courtesy of Greg Stallard at SM North Carolina Brokerage LLC
ABOUT
Property Information
This home boasts an array of exciting features, from the spacious front porch to the rear screened covered patio, perfect for outdoor relaxation. Upon entering the foyer, you'll discover a private study, followed by a formal dining room that seamlessly opens into the kitchen. Ideal for entertaining, the butler's pantry and adjacent walk-in pantry provide ample space for all your party essentials. The open-concept design of the main level allows the chef to oversee the entire living area from their gourmet kitchen. The first-floor guest bedroom is perfect for hosting family and friends overnight. The remaining bedrooms are located on the upper level, including the expansive primary suite with a cozy sitting area, an ensuite bath, a generous walk-in closet, and dual vanities. Additionally, the upper level features a versatile flex space that can be tailored to your needs. This home offers all the space you and your family need to live comfortably and enjoy life to the fullest.
SPECIFICS
Property Details
Price:
$518,505
MLS #:
CAR4199397
Status:
Active
Beds:
4
Baths:
4
Address:
3236 Laurel Brook Drive #093
Type:
Single Family
Subtype:
Single Family Residence
Subdivision:
Stratford
City:
Denver
Listed Date:
Nov 11, 2024
State:
NC
Finished Sq Ft:
3,596
ZIP:
28037
Lot Size:
7,623 sqft / 0.18 acres (approx)
Year Built:
2024
AMENITIES
Interior
Appliances
Dishwasher, Disposal, Dryer, Gas Cooktop, Gas Water Heater, Microwave, Refrigerator, Tankless Water Heater, Wall Oven, Washer, Washer/ Dryer
Bathrooms
4 Full Bathrooms
Cooling
Ceiling Fan(s), Central Air
Flooring
Carpet, Tile, Vinyl
Heating
Central, Natural Gas
Laundry Features
Laundry Room, Upper Level
AMENITIES
Exterior
Architectural Style
Traditional
Community Features
Playground, Sidewalks, Street Lights, Other
Construction Materials
Stone Veneer, Vinyl
Parking Features
Driveway, Attached Garage, Garage Faces Front
Roof
Shingle
NEIGHBORHOOD
Schools
Elementary School:
Rock Springs
Middle School:
North Lincoln
High School:
North Lincoln
FINANCIAL
Financial
HOA Fee
$440
HOA Frequency
Annually
HOA Name
Cuisick Community Management
See this Listing
Mortgage Calculator
Similar Listings Nearby
Lorem ipsum dolor sit amet, consectetur adipiscing elit. Aliquam erat urna, scelerisque sed posuere dictum, mattis etarcu.
- 73 Silver Trace Lane #73
Denver, NC$669,950
1.20 miles away
- 1374 Cedardale Lane #33
Denver, NC$650,000
3.26 miles away
- 3958 Harmattan Drive
Denver, NC$650,000
0.68 miles away
- 6131 Gold Springs Way
Denver, NC$650,000
1.10 miles away
- 1390 Cedardale Lane
Denver, NC$650,000
3.22 miles away
- 6250 Scuttle Lane
Denver, NC$650,000
4.98 miles away
- 1378 Cedardale Lane #32
Denver, NC$650,000
3.24 miles away
- 4024 Red Hill Way
Denver, NC$649,900
4.86 miles away
- 5879 Mcclintock Drive
Denver, NC$649,900
0.75 miles away
- 1399 Cedardale Lane
Denver, NC$646,500
3.21 miles away

3236 Laurel Brook Drive #093
Denver, NC
LIGHTBOX-IMAGES





