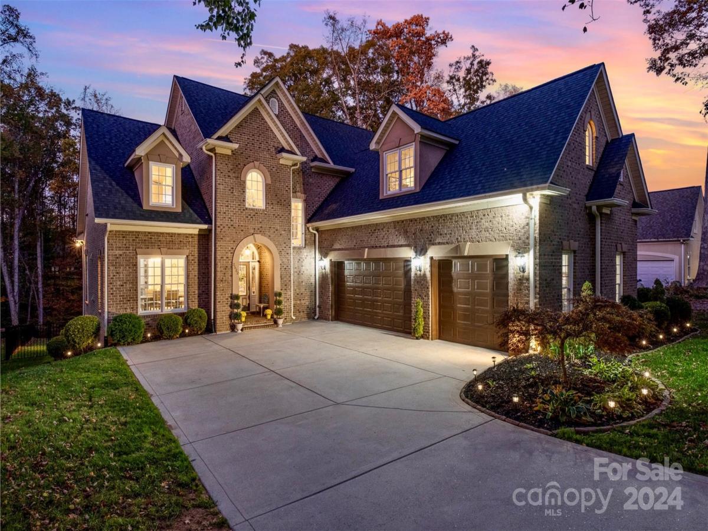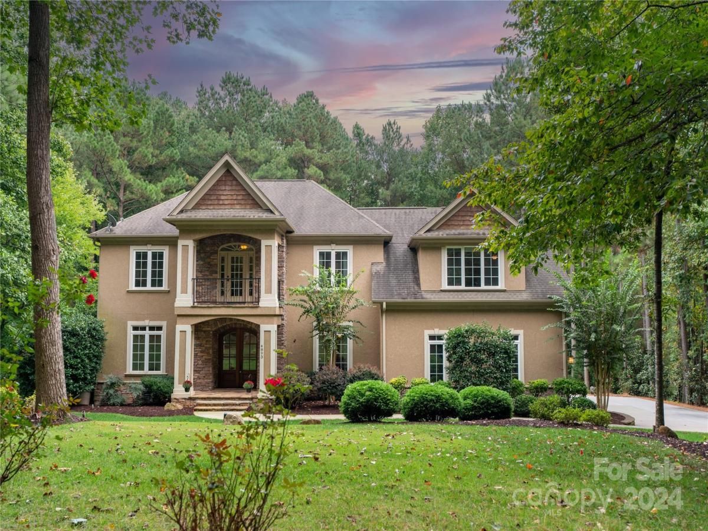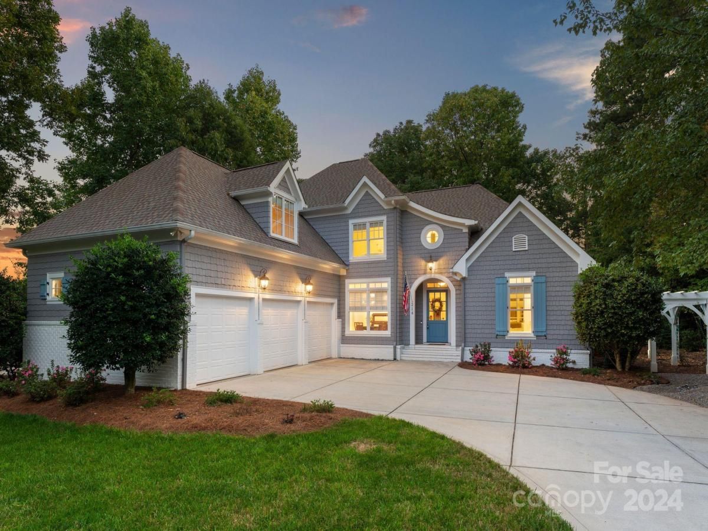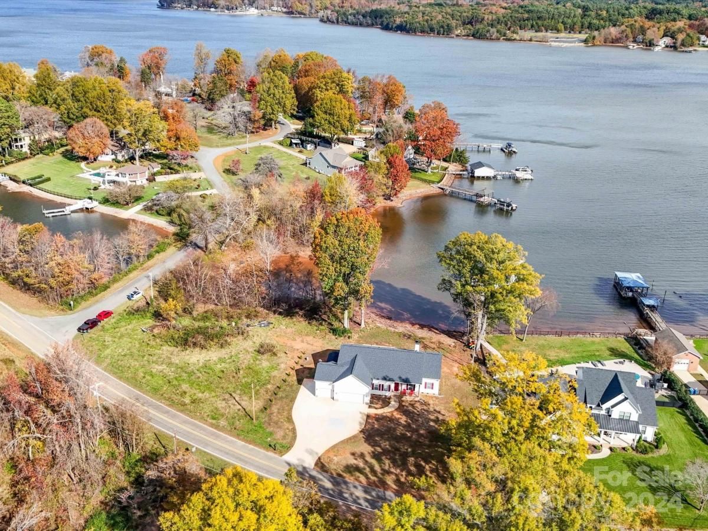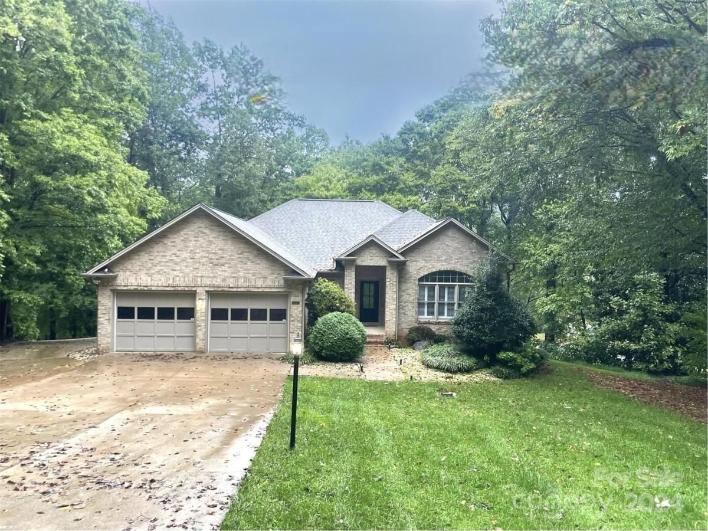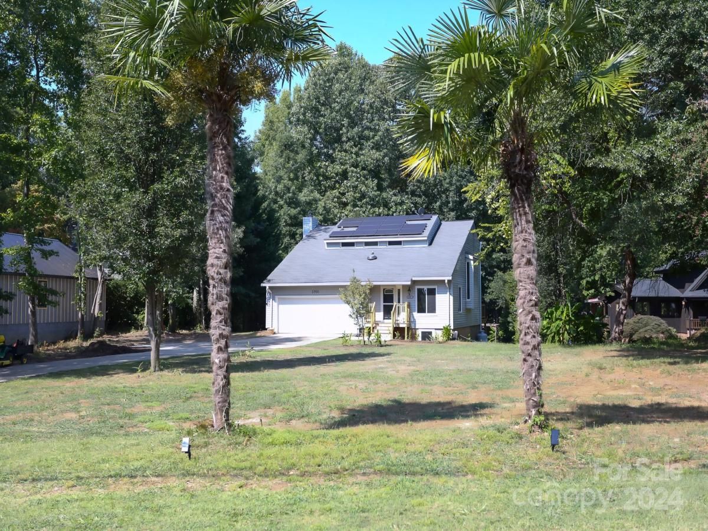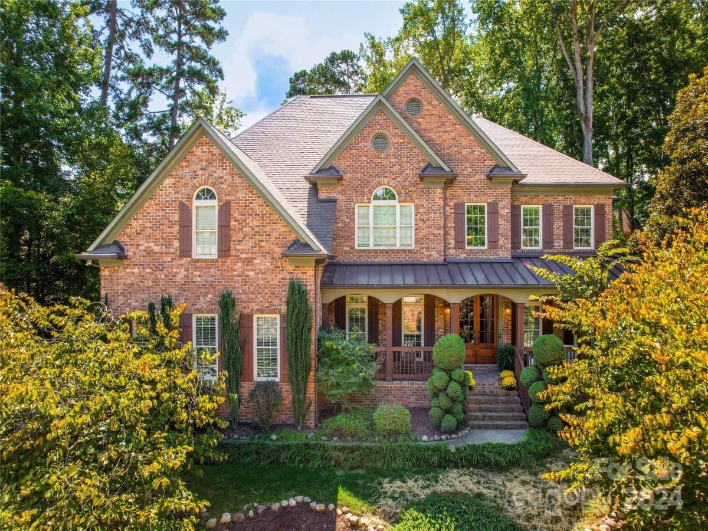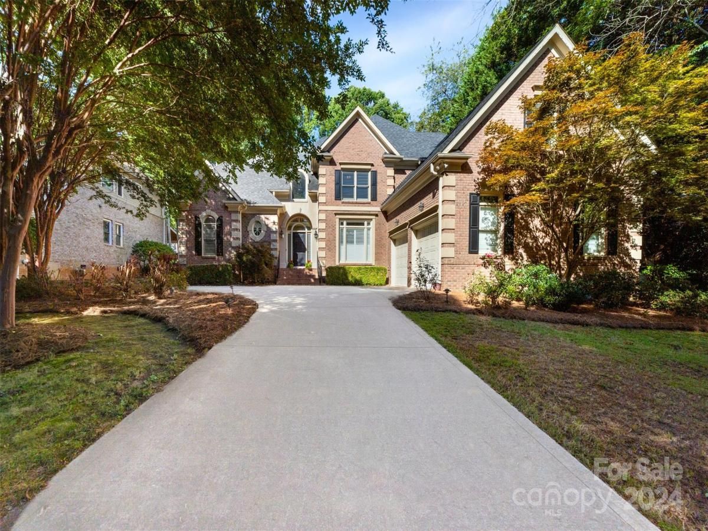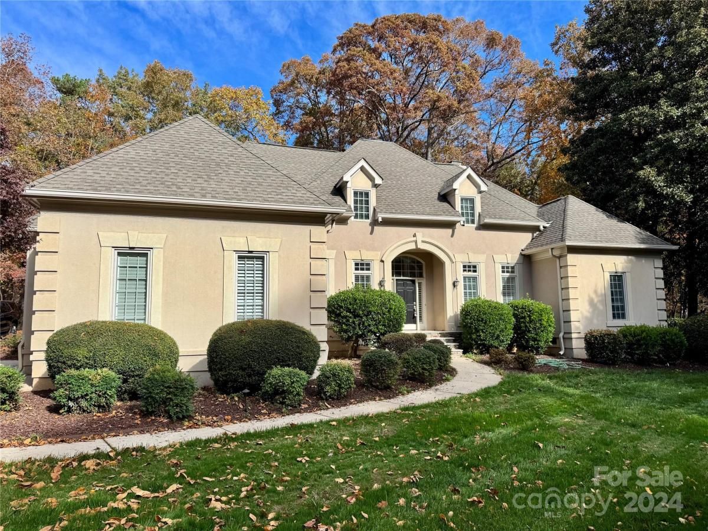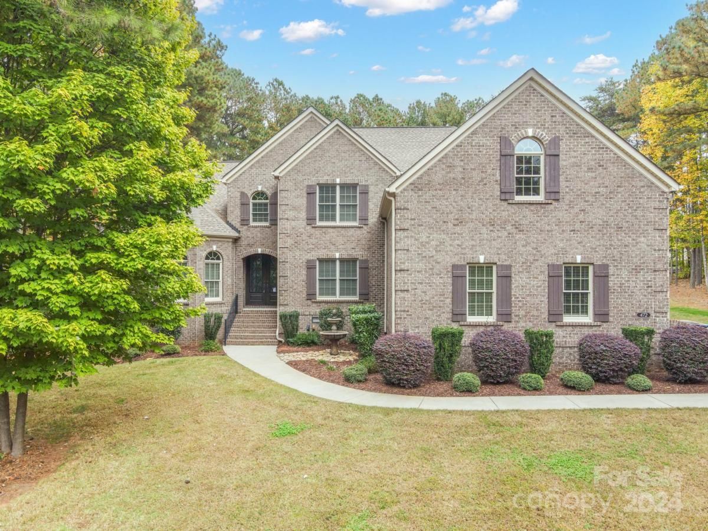2522 Green Point Lane
$975,000
Denver, NC, 28037
singlefamily
5
5
Lot Size: 0.58 Acres
Listing Provided Courtesy of Britney Biles at Mark Spain Real Estate | 704 500-4763
ABOUT
Property Information
This custom 5-bedroom, 4.5-bath home in Smithstone, Denver, NC, near Lake Norman, offers over 4,900 sq. ft. of luxury living. The gourmet kitchen features Jenn-Air appliances, double ovens, a new refrigerator, dishwasher, microwave, granite countertops, custom cabinetry, and under-cabinet lighting. The great room includes new wood floors, a gas stone fireplace, and built-in shelving with granite accents. The main-level master suite has a walk-in closet and a spa-like bath with dual vanities, soaking tub, and separate shower. Upstairs, a bonus room with wet bar, Jack & Jill bathroom for two bedrooms, and a Jr. Suite are included, all with walk-in closets. The finished basement offers a bedroom, living area with stone fireplace, office/media room, and ample storage. It leads to a fenced backyard and dry patio with ceiling fans. Additional features: 3-car garage, central vacuum, new roof (2022), deck/railing (2022), 3 HVAC units (2024), and fresh paint. Ready to move in!
SPECIFICS
Property Details
Price:
$975,000
MLS #:
CAR4197436
Status:
Active Under Contract
Beds:
5
Baths:
5
Address:
2522 Green Point Lane
Type:
Single Family
Subtype:
Single Family Residence
Subdivision:
Smithstone
City:
Denver
Listed Date:
Nov 8, 2024
State:
NC
Finished Sq Ft:
4,966
ZIP:
28037
Lot Size:
25,265 sqft / 0.58 acres (approx)
Year Built:
2006
AMENITIES
Interior
Appliances
Bar Fridge, Convection Oven, Dishwasher, Disposal, Double Oven, Gas Cooktop, Gas Oven, Gas Water Heater, Microwave, Refrigerator, Wall Oven
Bathrooms
4 Full Bathrooms, 1 Half Bathroom
Cooling
Ceiling Fan(s), Central Air
Flooring
Tile, Wood
Heating
Forced Air, Heat Pump, Natural Gas, Other - See Remarks
Laundry Features
Laundry Room, Main Level
AMENITIES
Exterior
Architectural Style
Traditional
Community Features
Clubhouse, Lake Access, Picnic Area, R V/ Boat Storage, Sidewalks, Street Lights
Construction Materials
Brick Full
Exterior Features
In- Ground Irrigation
Other Structures
Gazebo
Parking Features
Driveway, Attached Garage, Garage Door Opener, Garage Faces Side, Parking Space(s) ( Off Site)
NEIGHBORHOOD
Schools
Elementary School:
St. James
Middle School:
East Lincoln
High School:
East Lincoln
FINANCIAL
Financial
See this Listing
Mortgage Calculator
Similar Listings Nearby
Lorem ipsum dolor sit amet, consectetur adipiscing elit. Aliquam erat urna, scelerisque sed posuere dictum, mattis etarcu.
- 4893 River Hills Drive
Denver, NC$1,250,000
4.90 miles away
- 214 Dedham Loop
Mooresville, NC$1,250,000
3.11 miles away
- 4980 Kiser Island Road
Terrell, NC$1,200,000
4.75 miles away
- 7941 Woodhill Cove Lane
Denver, NC$1,199,900
0.12 miles away
- 3995 Burton Lane
Denver, NC$1,150,000
1.90 miles away
- 7812 Burning Ridge Drive
Stanley, NC$1,150,000
3.35 miles away
- 16512 Pelican Point Lane
Cornelius, NC$1,125,000
3.27 miles away
- 18417 Dunblane Court
Cornelius, NC$1,099,000
4.77 miles away
- 472 Barber Loop
Mooresville, NC$995,000
4.45 miles away

2522 Green Point Lane
Denver, NC
LIGHTBOX-IMAGES





