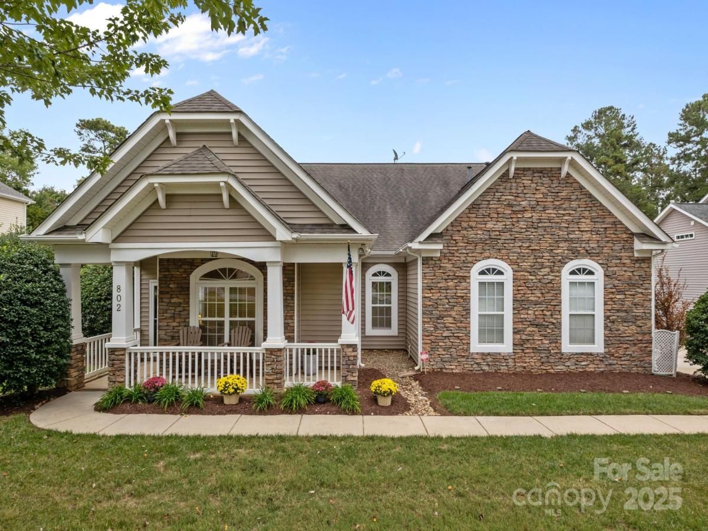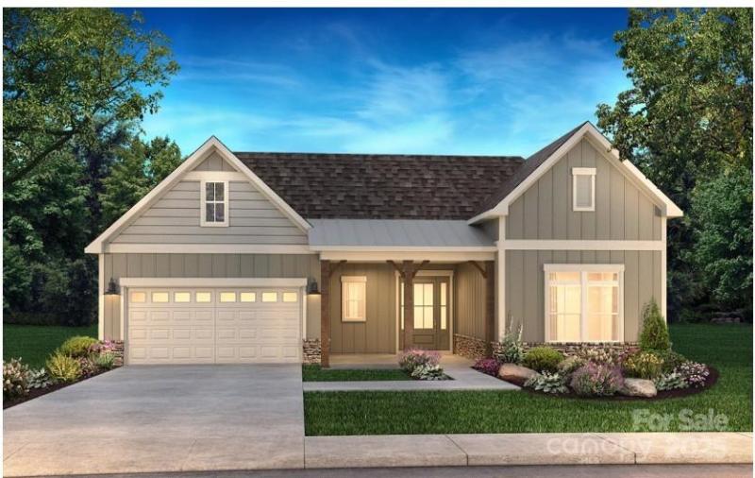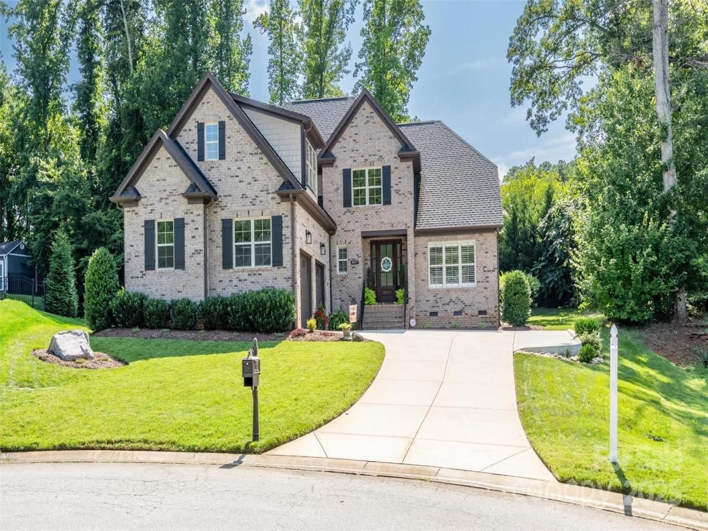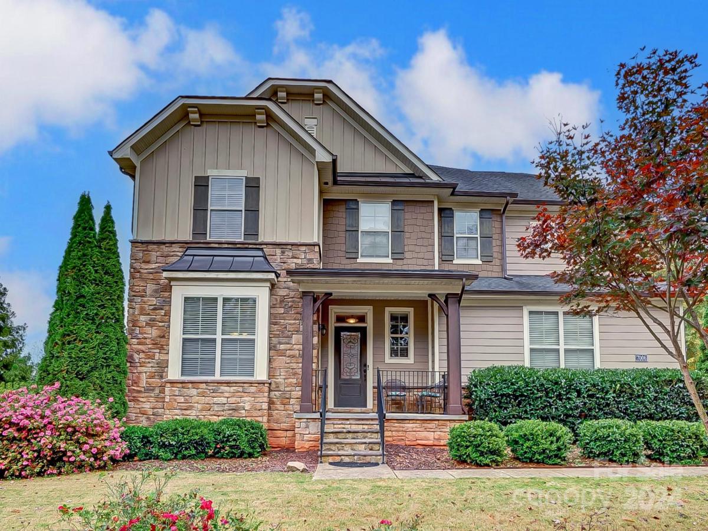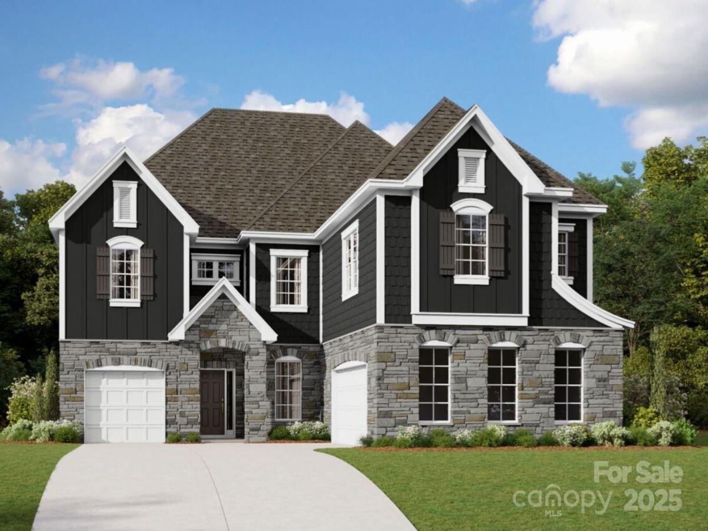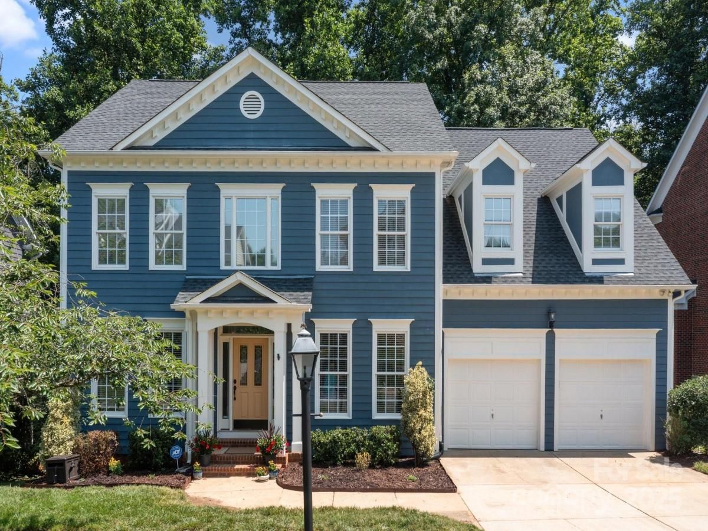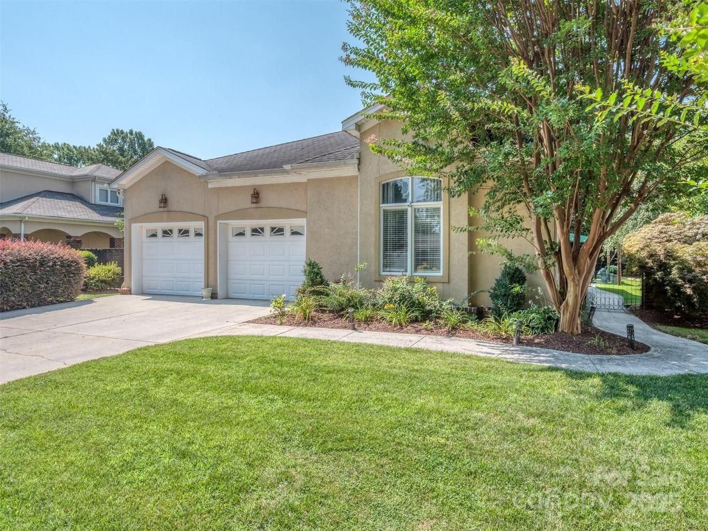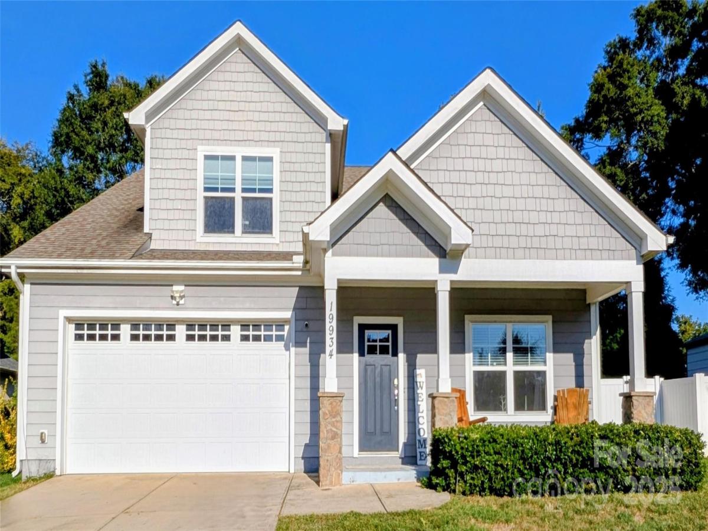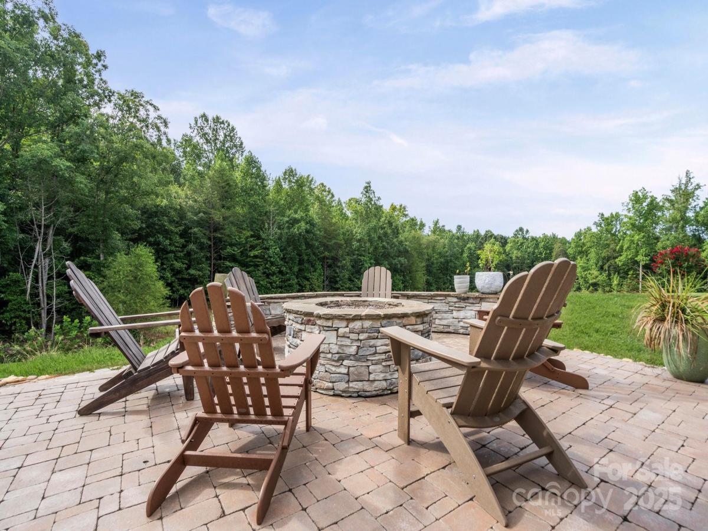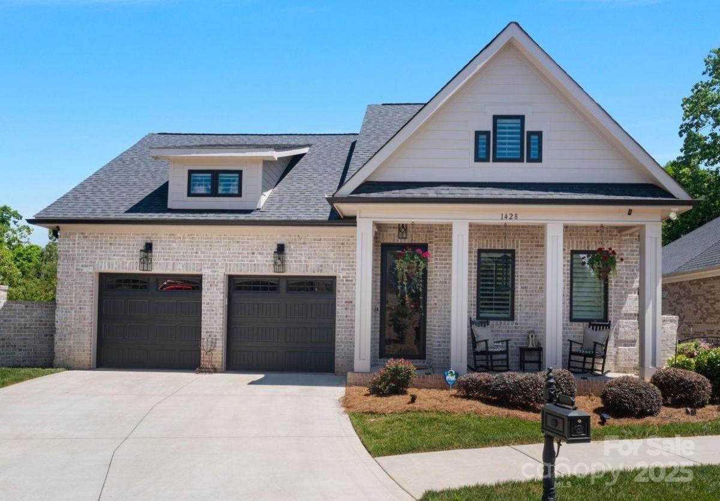802 Seipel Drive
$650,000
Denver, NC, 28037
singlefamily
3
2
Lot Size: 0.49 Acres
Listing Provided Courtesy of Angela Yates at Keller Williams Lake Norman | 704 724-4364
ABOUT
Property Information
Nestled in a highly desirable neighborhood near Lake Norman, this home features soaring ceilings and beautiful wood floors. The spacious great room includes a gas fireplace and flows seamlessly into the open concept kitchen and dining room. The beautiful light filled kitchen boasts a kitchen island, gas cooktop, wall oven, microwave, wine refrigerator, trash compactor and pantry. The oversized primary suite includes dual vanities, a garden tub, separate shower and a generous walk-in closet. The sunroom provides a light filled secondary living space. The guest bedroom has a spacious closet, while the third bedroom/study provides flexibility, also features its own spacious closet. Step outside to enjoy the beautiful Pergola covered patio, fire pit and hot tub. This home's location is just minutes from Lake Norman, Birkdale, many shopping and dining options. Cowans Ford Golf Club just a mile down the road provides optional membership with access to golf, pool, tennis, pickleball, lake access with a day dock and boat launch, plus restaurant and bar. Verdict Ridge Golf Club is about 10 minutes away.
SPECIFICS
Property Details
Price:
$650,000
MLS #:
CAR4304097
Status:
Active
Beds:
3
Baths:
2
Address:
802 Seipel Drive
Type:
Single Family
Subtype:
Single Family Residence
Subdivision:
Salem Springs
City:
Denver
Listed Date:
Oct 1, 2025
State:
NC
Finished Sq Ft:
2,096
ZIP:
28037
Lot Size:
21,344 sqft / 0.49 acres (approx)
Year Built:
2005
AMENITIES
Interior
Appliances
Convection Oven, Dishwasher, Disposal, Electric Range, Exhaust Hood, Gas Cooktop, Gas Water Heater, Microwave, Plumbed For Ice Maker, Self Cleaning Oven, Trash Compactor, Wall Oven, Wine Refrigerator
Bathrooms
2 Full Bathrooms
Cooling
Central Air
Flooring
Carpet, Tile, Wood
Heating
Forced Air
Laundry Features
Gas Dryer Hookup, Laundry Room
AMENITIES
Exterior
Construction Materials
Stone, Vinyl
Exterior Features
Above Ground Hot Tub / Spa, Fire Pit, In- Ground Irrigation, Other - See Remarks
Other Structures
Shed(s)
Parking Features
Driveway, Attached Garage, Garage Faces Side
Roof
Shingle
NEIGHBORHOOD
Schools
Elementary School:
Catawba Springs
Middle School:
East Lincoln
High School:
East Lincoln
FINANCIAL
Financial
HOA Fee
$162
HOA Frequency
Semi-Annually
HOA Name
Lake Norman Realty Company
See this Listing
Mortgage Calculator
Similar Listings Nearby
Lorem ipsum dolor sit amet, consectetur adipiscing elit. Aliquam erat urna, scelerisque sed posuere dictum, mattis etarcu.
- 5709 Caneel Lane #994
Denver, NC$845,000
2.68 miles away
- 4017 Halyard Drive
Denver, NC$839,900
4.90 miles away
- 7006 Garden Hill Drive
Huntersville, NC$839,000
4.54 miles away
- 9141 Catboat Street
Huntersville, NC$836,465
3.96 miles away
- 20324 Middletown Road
Cornelius, NC$829,900
4.62 miles away
- 17709 Sedona Way
Cornelius, NC$825,000
4.53 miles away
- 19934 Walter Henderson Road
Cornelius, NC$825,000
4.72 miles away
- 5042 Looking Glass Trail
Denver, NC$825,000
3.48 miles away
- 1428 Spring Ridge Lane
Denver, NC$825,000
3.23 miles away
- 9104 Cantrell Way
Huntersville, NC$825,000
4.47 miles away

802 Seipel Drive
Denver, NC
LIGHTBOX-IMAGES





