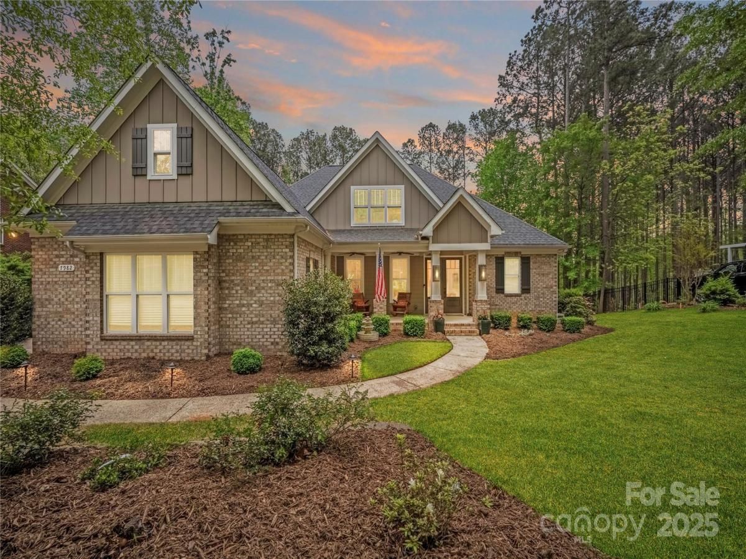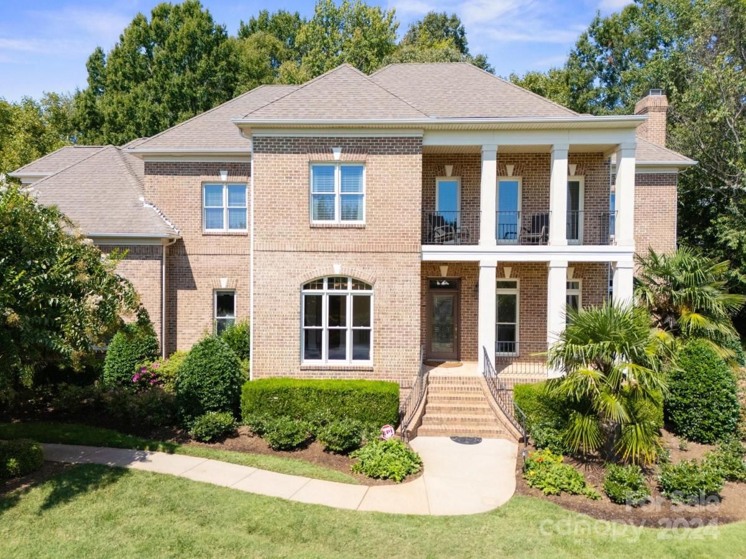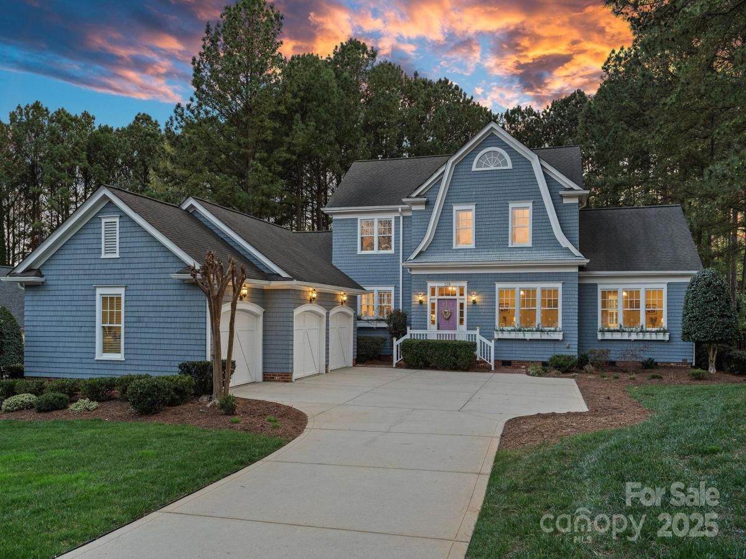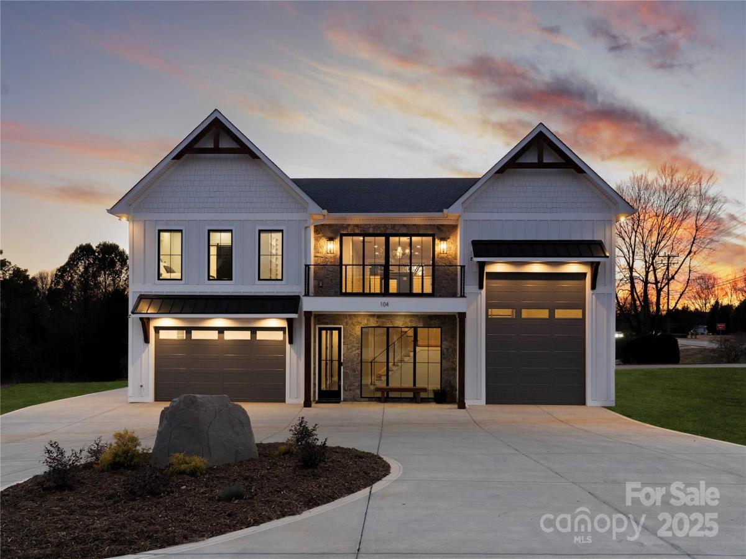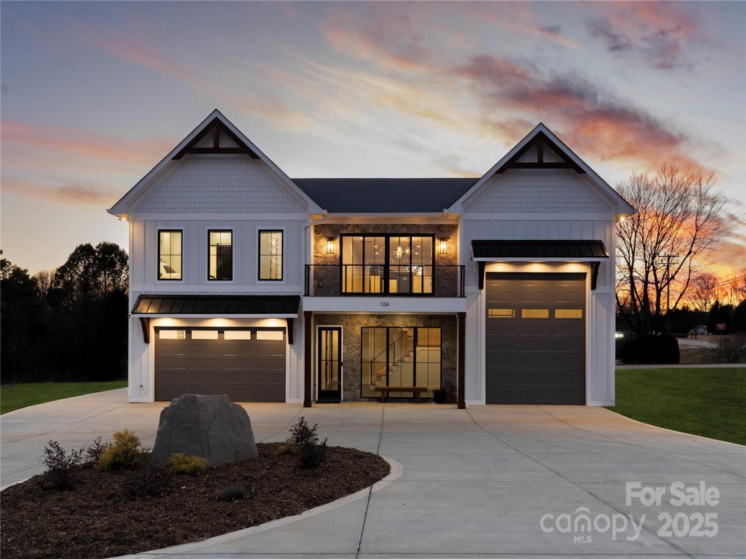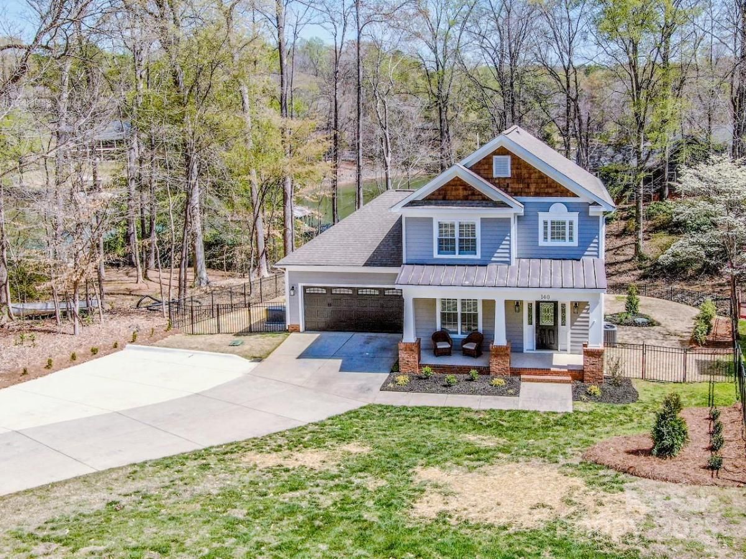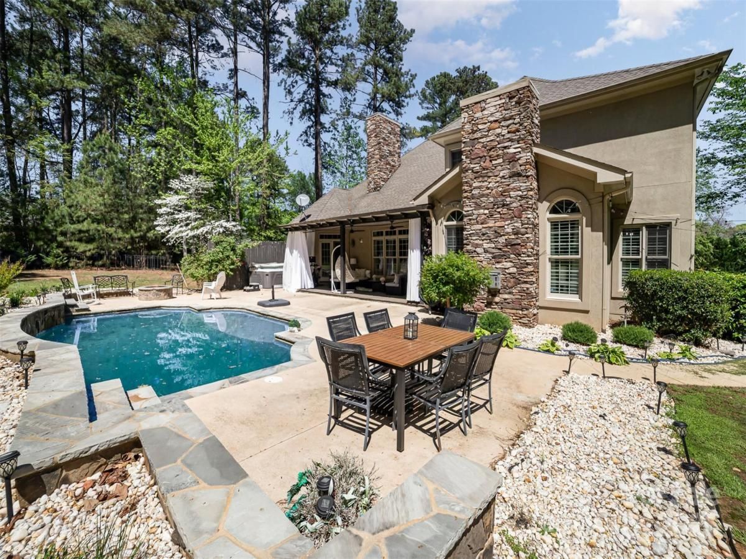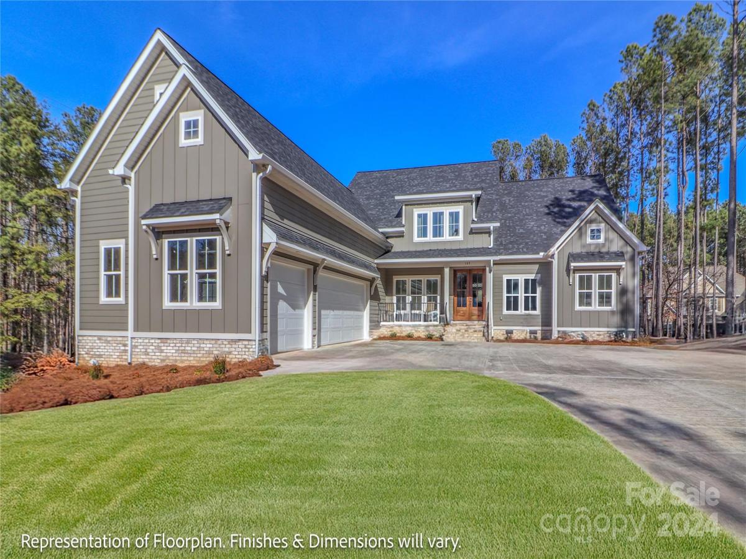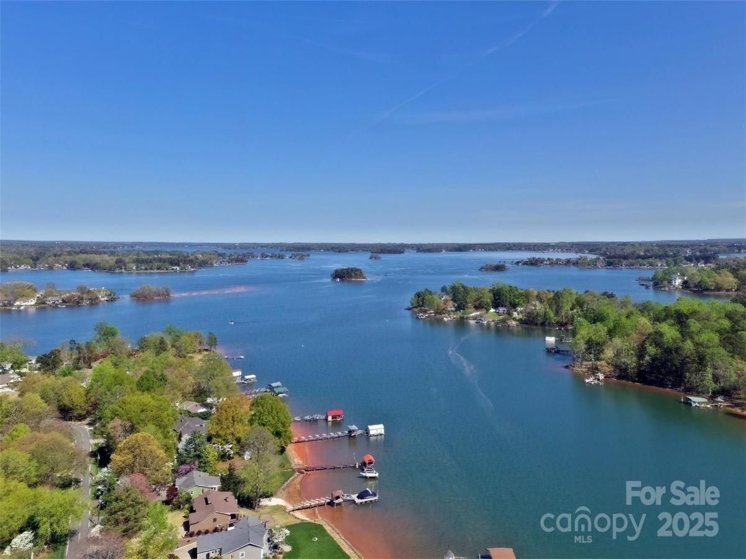7982 Buena Vista Drive
$959,900
Denver, NC, 28037
singlefamily
4
4
Lot Size: 0.51 Acres
Listing Provided Courtesy of Tara Kilgore at Southern Homes of the Carolinas, Inc | 704 965-8851
ABOUT
Property Information
Stunning full brick custom built home by Whitley, where luxury meets thoughtful design on a spacious, fenced-in half acre wooded lot. This home features 5-inch site finished hardwoods, custom built-ins, oversized 3-car garage, and covered deck! The main floor offers a primary bedroom suite with a spa like bathroom w/ soaking tub, walk-in shower & closet, plus two additional spacious bedrooms & full bath. Every detail has been carefully curated, including 9-10 ft ceilings on the main floor and 8 ft doors. Open floor plan seamlessly connects a stunning, chef-inspired kitchen to living & dining spaces. The expansive kitchen, outfitted w/ a double oven, hood vent, five-burner Wolf gas cooktop, oversized island & walk-in pantry. Laundry room & drop zone w/ built-in desk complete main floor. The upper level features a spacious bedroom w/ full bath, bonus room & a 5th bedroom/flex room. Enjoy all of the amenities Sailview has to offer such as lake access, and much more!
SPECIFICS
Property Details
Price:
$959,900
MLS #:
CAR4243628
Status:
Active Under Contract
Beds:
4
Baths:
4
Address:
7982 Buena Vista Drive
Type:
Single Family
Subtype:
Single Family Residence
Subdivision:
Sailview
City:
Denver
Listed Date:
Apr 12, 2025
State:
NC
Finished Sq Ft:
3,454
ZIP:
28037
Lot Size:
22,216 sqft / 0.51 acres (approx)
Year Built:
2017
AMENITIES
Interior
Appliances
Convection Oven, Disposal, Double Oven, E N E R G Y S T A R Qualified Dishwasher, Exhaust Hood, Gas Cooktop, Gas Water Heater, Microwave, Plumbed For Ice Maker, Self Cleaning Oven, Tankless Water Heater, Wall Oven
Bathrooms
3 Full Bathrooms, 1 Half Bathroom
Cooling
Ceiling Fan(s), Central Air
Flooring
Carpet, Tile, Wood
Heating
Forced Air, Natural Gas
Laundry Features
Laundry Room, Main Level, Sink
AMENITIES
Exterior
Architectural Style
Transitional
Community Features
Clubhouse, Lake Access, Outdoor Pool, Picnic Area, Playground, Recreation Area, Street Lights, Tennis Court(s), Walking Trails
Construction Materials
Brick Full, Hardboard Siding
Exterior Features
In- Ground Irrigation
Parking Features
Driveway, Attached Garage, Garage Door Opener, Garage Faces Side
Roof
Shingle
NEIGHBORHOOD
Schools
Elementary School:
Rock Springs
Middle School:
North Lincoln
High School:
North Lincoln
FINANCIAL
Financial
HOA Fee
$1,100
HOA Frequency
Annually
HOA Name
Associa Carolinas
See this Listing
Mortgage Calculator
Similar Listings Nearby
Lorem ipsum dolor sit amet, consectetur adipiscing elit. Aliquam erat urna, scelerisque sed posuere dictum, mattis etarcu.
- 204 Knoxview Lane
Mooresville, NC$1,225,000
4.83 miles away
- 138 Hopkinton Drive
Mooresville, NC$1,225,000
2.04 miles away
- 241 Spring Run Drive
Mooresville, NC$1,200,000
4.91 miles away
- 106 Isle Of Pines Road
Mooresville, NC$1,200,000
3.98 miles away
- 108 Isle Of Pines Road #3
Mooresville, NC$1,200,000
3.99 miles away
- 140 Lakeland Road
Mooresville, NC$1,200,000
2.72 miles away
- 114 Misty Meadows Court
Mooresville, NC$1,199,000
4.12 miles away
- 4495 Ina Lane
Sherrills Ford, NC$1,199,000
3.31 miles away
- 6712 Cove Lane
Sherrills Ford, NC$1,199,000
4.37 miles away
- 2792 Lakeshore Drive Road
Denver, NC$1,198,000
2.35 miles away

7982 Buena Vista Drive
Denver, NC
LIGHTBOX-IMAGES





