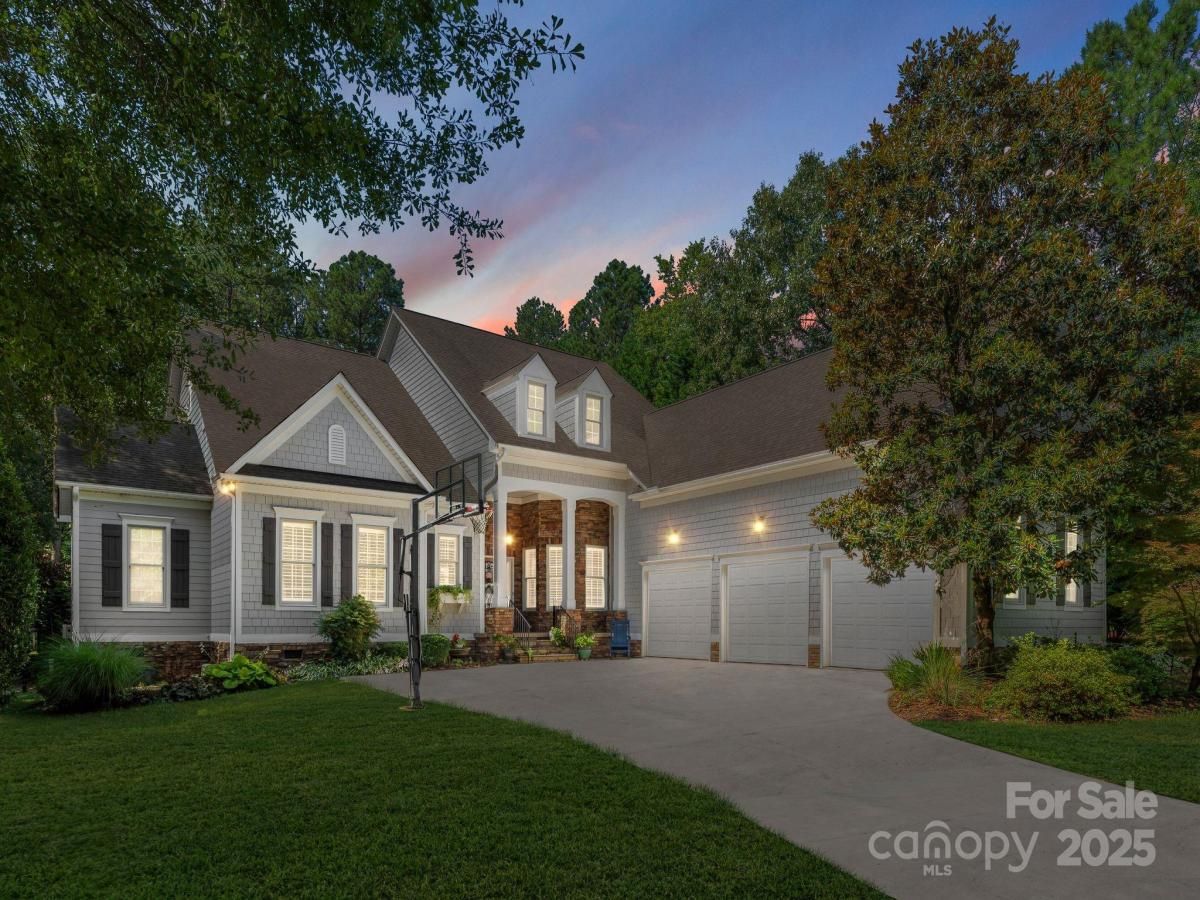4536 Rustling Woods Drive
$1,480,000
Denver, NC, 28037
singlefamily
4
4
Lot Size: 0.72 Acres
ABOUT
Property Information
Experience Lake Norman living in this custom-built Testa home, nestled in the highly sought-after Sailview Community. The home features a deeded boat slip, heated saltwater pool/spa, gas fire pit, seasonal lake views, and the primary bedroom located on the main floor. The home has undergone significant updates, including a remodeled kitchen, living room, and wine/beverage room in 2023, and renovated bathrooms in 2024. Further enhancements include: HVAC, radiant heat barrier in attic spaces, encapsulated crawl space with dehumidifier, new Honeywell thermostat, humidifier (winter months), & water osmosis filtration system. The 3 ½ car garage provides ample room for a must-have golf cart, perfect for transporting kids and coolers to the boat slip- conveniently located at the neighborhood clubhouse. Step into your private backyard oasis, featuring a newly added pergola over the deck, a large shed, a golf green, and a freeform gunite pool—the perfect spot to unwind after a day on the lake.
SPECIFICS
Property Details
Price:
$1,480,000
MLS #:
CAR4271703
Status:
Active
Beds:
4
Baths:
4
Type:
Single Family
Subtype:
Single Family Residence
Subdivision:
Sailview
Listed Date:
Jun 21, 2025
Finished Sq Ft:
4,383
Lot Size:
31,363 sqft / 0.72 acres (approx)
Year Built:
2005
AMENITIES
Interior
Appliances
Bar Fridge, Convection Oven, Dishwasher, Disposal, Double Oven, Exhaust Fan, Exhaust Hood, Filtration System, Gas Cooktop, Gas Oven, Gas Water Heater, Microwave, Oven, Refrigerator, Self Cleaning Oven, Wall Oven, Wine Refrigerator
Bathrooms
3 Full Bathrooms, 1 Half Bathroom
Cooling
Central Air, Electric
Heating
Central, Natural Gas
Laundry Features
Electric Dryer Hookup, Gas Dryer Hookup, Washer Hookup
AMENITIES
Exterior
Construction Materials
Fiber Cement, Stone
Parking Features
Attached Garage
NEIGHBORHOOD
Schools
Elementary School:
Rock Springs
Middle School:
North Lincoln
High School:
North Lincoln
FINANCIAL
Financial
HOA Fee
$942
HOA Fee 2
$985
HOA Frequency
Annually
HOA Name
Sailview Home Owner's Association
See this Listing
Mortgage Calculator
Similar Listings Nearby
Lorem ipsum dolor sit amet, consectetur adipiscing elit. Aliquam erat urna, scelerisque sed posuere dictum, mattis etarcu.

4536 Rustling Woods Drive
Denver, NC





