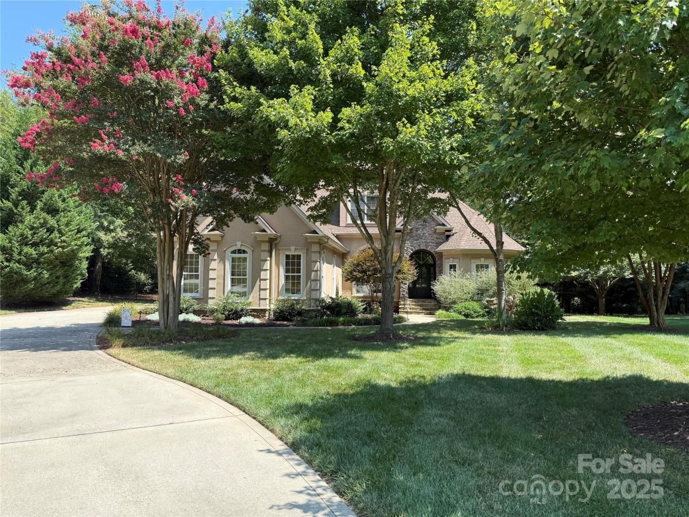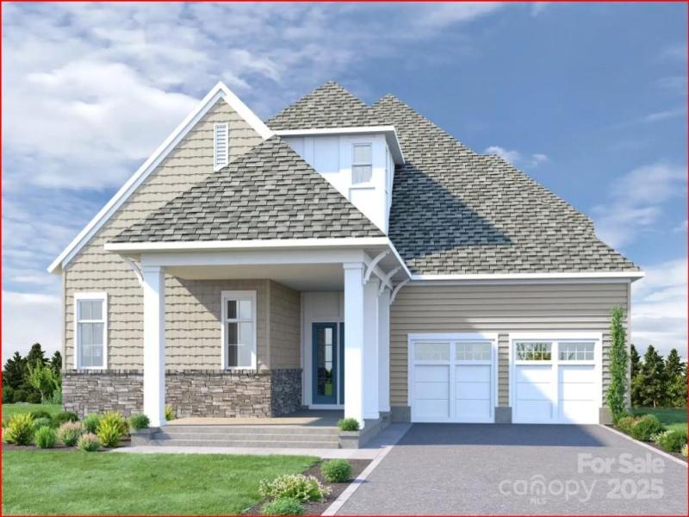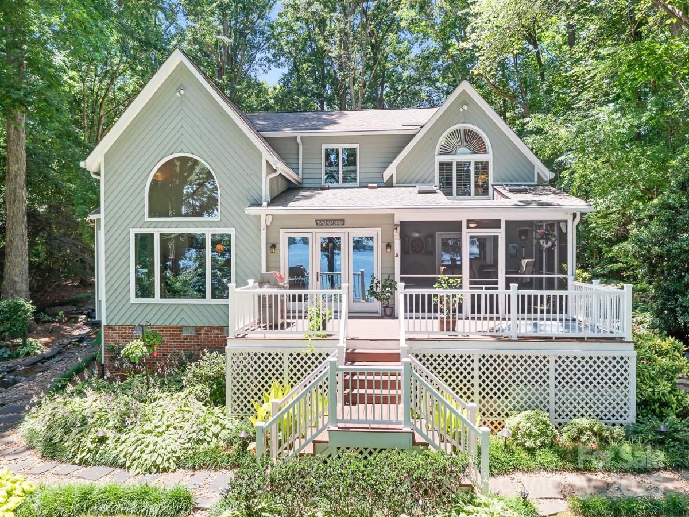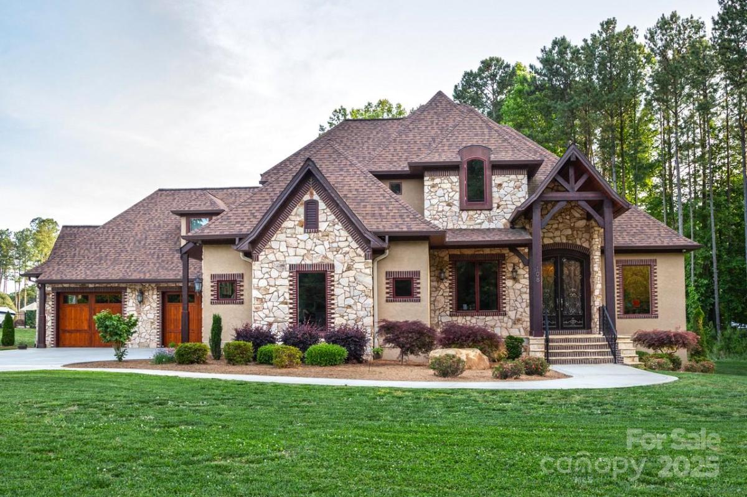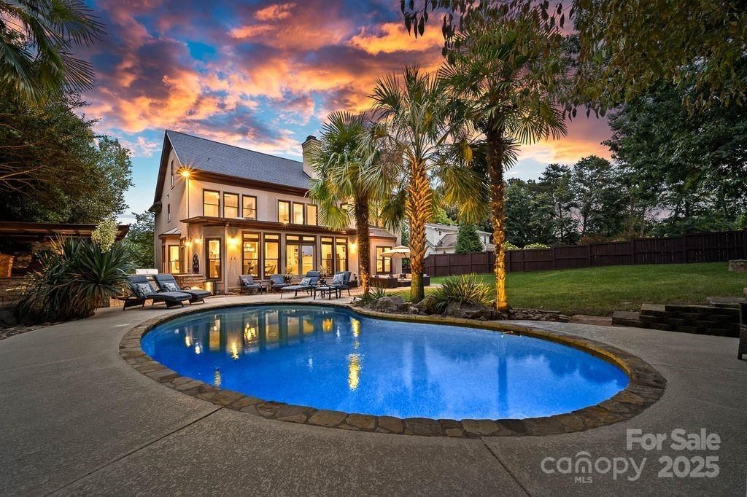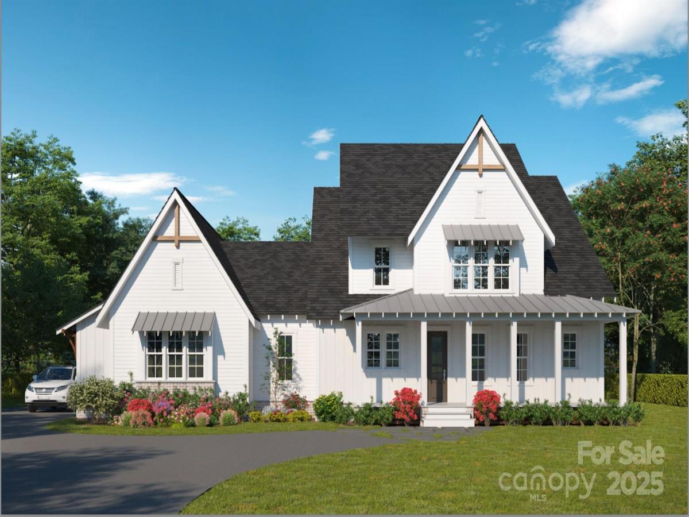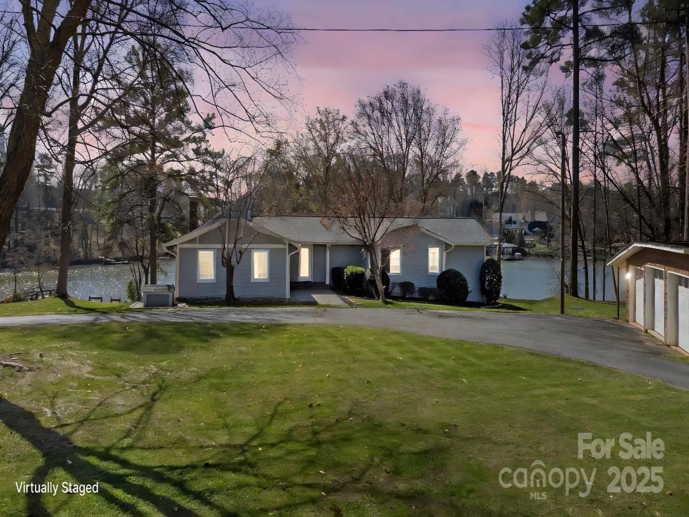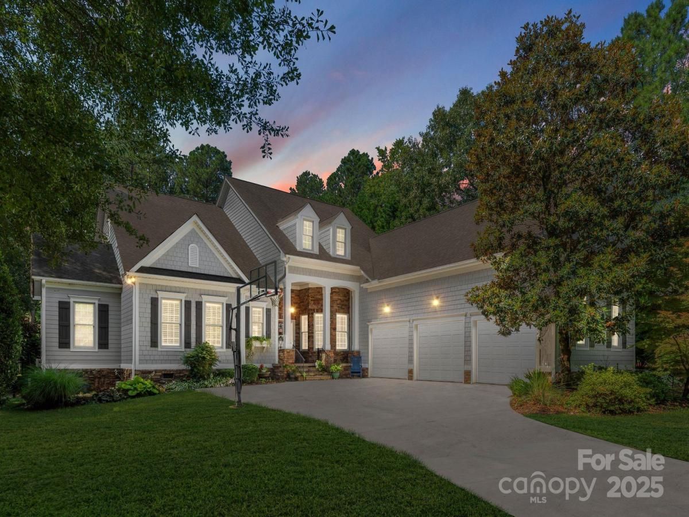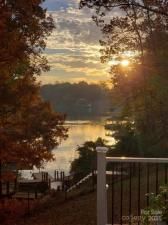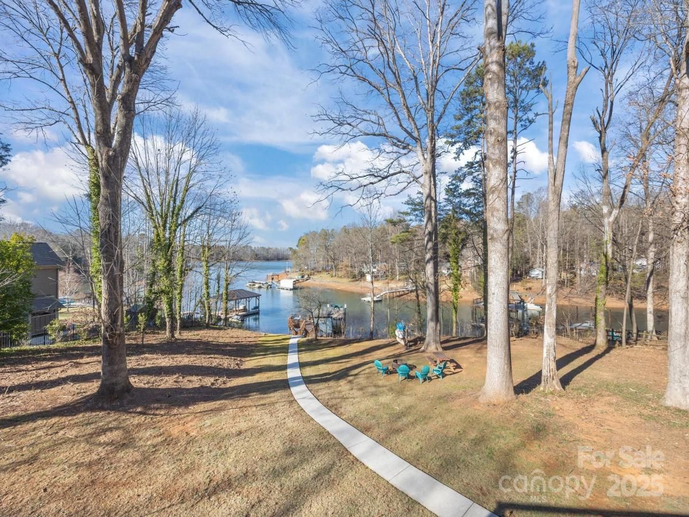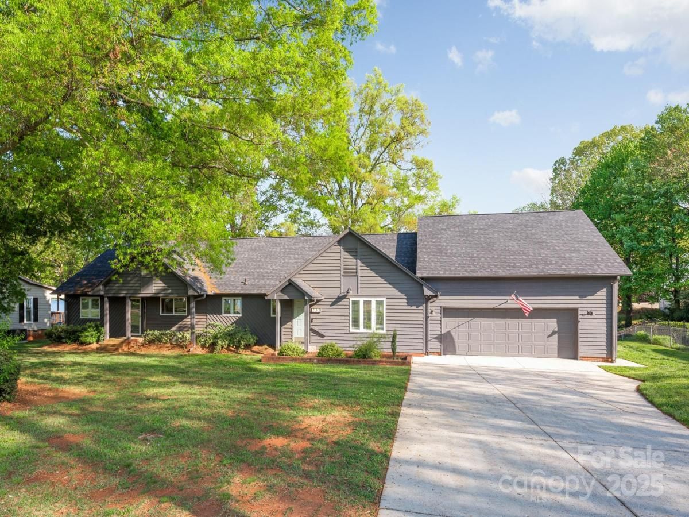4342 Crepe Ridge Drive
$1,224,000
Denver, NC, 28037
singlefamily
4
4
Lot Size: 1.15 Acres
Listing Provided Courtesy of Pam Beam at Realty Executives of Hickory | 828 455-8420
ABOUT
Property Information
Welcome to this custom built, luxurious dream home in beautiful Sailview Community! This gorgeous home sits on the BEST interior lot, offering private, flat, cul-de-sac location with over an acre abutting common green space. Roomy screened porch leads to large deck and to patio. Fully fenced backyard. Inside, you'll find a lovely floor to ceiling stacked stone fireplace and custom bookshelves, crown molding and woodwork. Gourmet kitchen w/ granite counters and a keeping room for everyday living. The spacious primary bedroom on main has on-suite bath with whirlppol and 2 walk-in closets. 2 more bedrooms and full bath on main. Upstairs you will find a large theater room and upper level holds a very large bedroom with full bath. Come see & make it yours! Professional pictures coming at listing time. Floors have been lightened. Broker owned Property
SPECIFICS
Property Details
Price:
$1,224,000
MLS #:
CAR4285787
Status:
Coming Soon
Beds:
4
Baths:
4
Address:
4342 Crepe Ridge Drive
Type:
Single Family
Subtype:
Single Family Residence
Subdivision:
Sailview
City:
Denver
Listed Date:
Aug 18, 2025
State:
NC
Finished Sq Ft:
4,370
ZIP:
28037
Lot Size:
50,094 sqft / 1.15 acres (approx)
Year Built:
2005
AMENITIES
Interior
Appliances
Convection Microwave, Convection Oven, Dishwasher, Disposal, Electric Oven, Exhaust Fan, Exhaust Hood, Gas Cooktop, Microwave, Oven, Plumbed For Ice Maker, Washer, Washer/ Dryer
Bathrooms
3 Full Bathrooms, 1 Half Bathroom
Cooling
Ceiling Fan(s), Central Air, Electric
Flooring
Tile, Wood
Heating
Forced Air, Natural Gas
Laundry Features
Laundry Room, Main Level, Sink
AMENITIES
Exterior
Architectural Style
Transitional
Community Features
Clubhouse, Picnic Area, Playground, Sidewalks, Street Lights, Tennis Court(s), Other
Construction Materials
Hard Stucco
Exterior Features
Hot Tub, In- Ground Irrigation, Outdoor Kitchen
Other Structures
None
Parking Features
Attached Garage, Garage Door Opener
Roof
Shingle
Security Features
Carbon Monoxide Detector(s)
NEIGHBORHOOD
Schools
Elementary School:
Rock Springs
Middle School:
Unspecified
High School:
Unspecified
FINANCIAL
Financial
HOA Fee
$975
HOA Frequency
Annually
HOA Name
Associa Carolinas
See this Listing
Mortgage Calculator
Similar Listings Nearby
Lorem ipsum dolor sit amet, consectetur adipiscing elit. Aliquam erat urna, scelerisque sed posuere dictum, mattis etarcu.
- 4519 Splash Trail #206
Sherrills Ford, NC$1,590,168
3.36 miles away
- 2704 Apache Trail
Denver, NC$1,575,000
3.59 miles away
- 108 Washam Road
Mooresville, NC$1,575,000
2.62 miles away
- 19641 Meta Road
Cornelius, NC$1,550,000
4.94 miles away
- 4995 Wildlife Lane #1
Sherrills Ford, NC$1,550,000
2.15 miles away
- 7326 Elmwood Lane
Denver, NC$1,500,000
1.23 miles away
- 4536 Rustling Woods Drive
Denver, NC$1,500,000
0.90 miles away
- 7365 Gabriel Street
Sherrills Ford, NC$1,500,000
4.04 miles away
- 604 Beaten Path Road
Mooresville, NC$1,499,999
4.58 miles away
- 235 Commodore Loop
Mooresville, NC$1,499,990
4.89 miles away

4342 Crepe Ridge Drive
Denver, NC
LIGHTBOX-IMAGES





