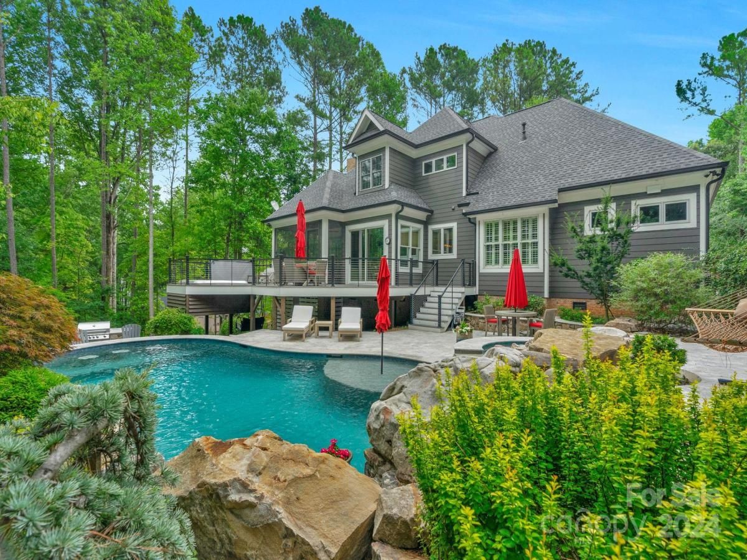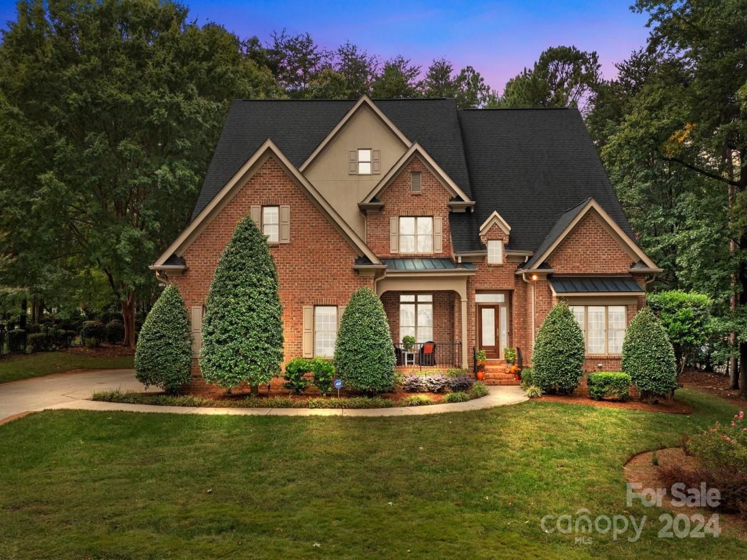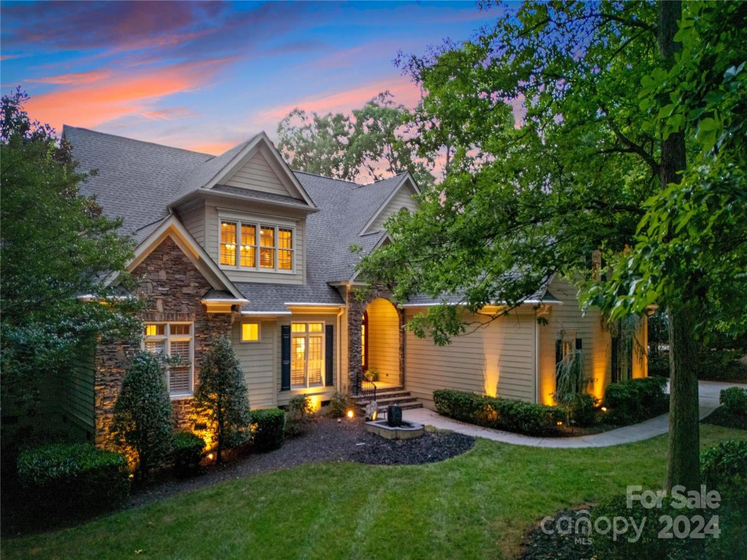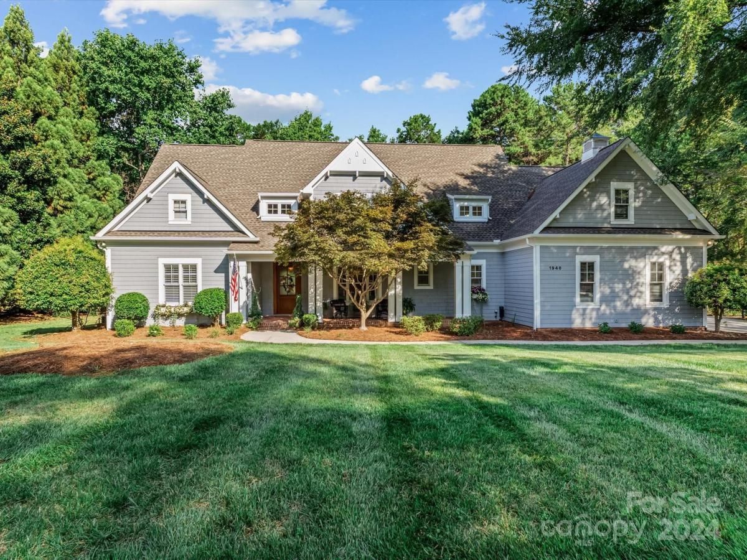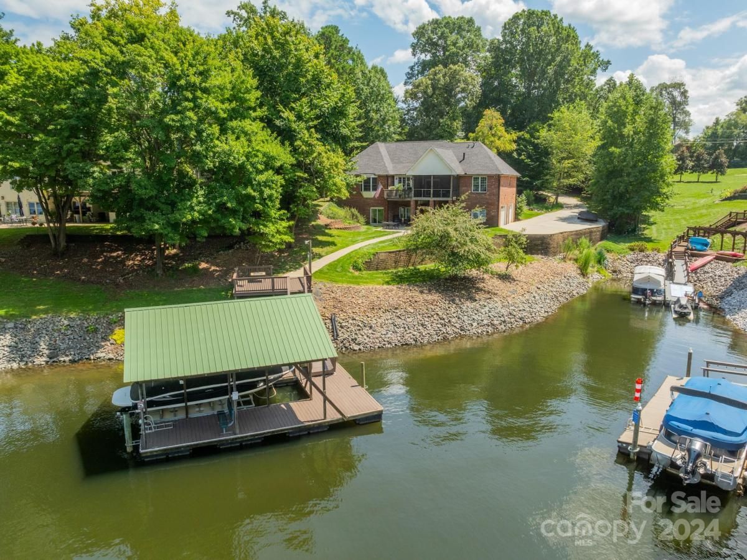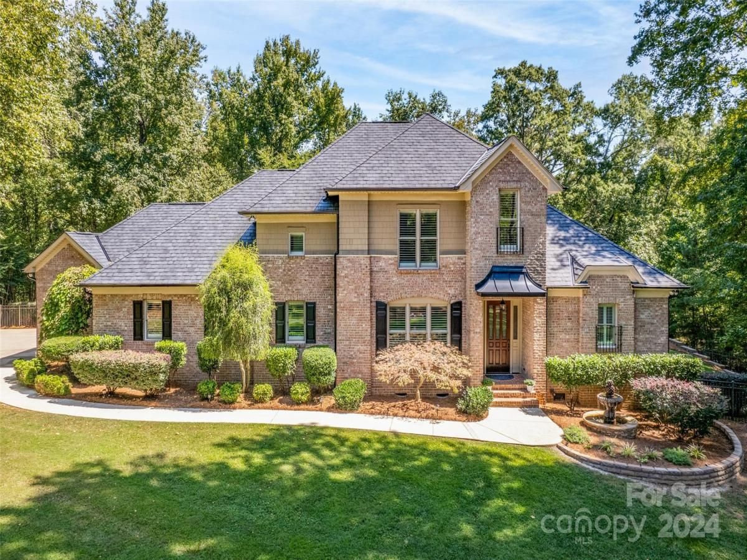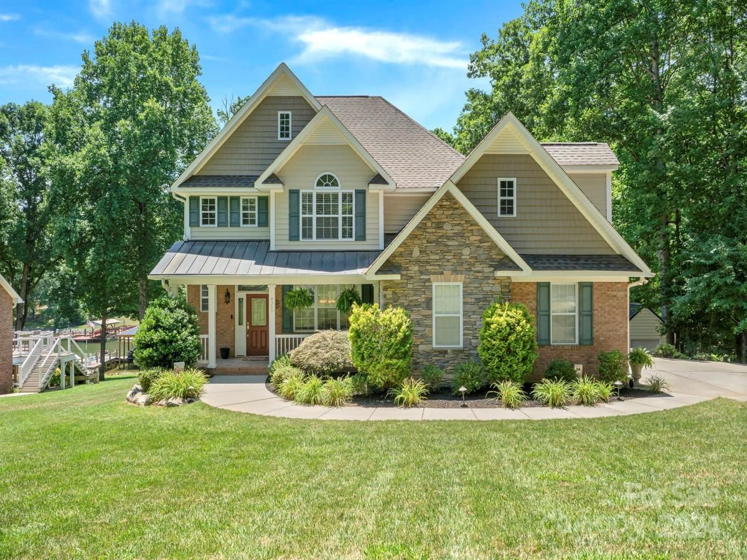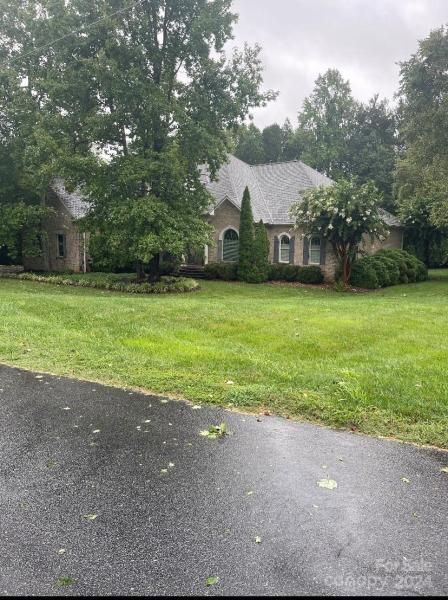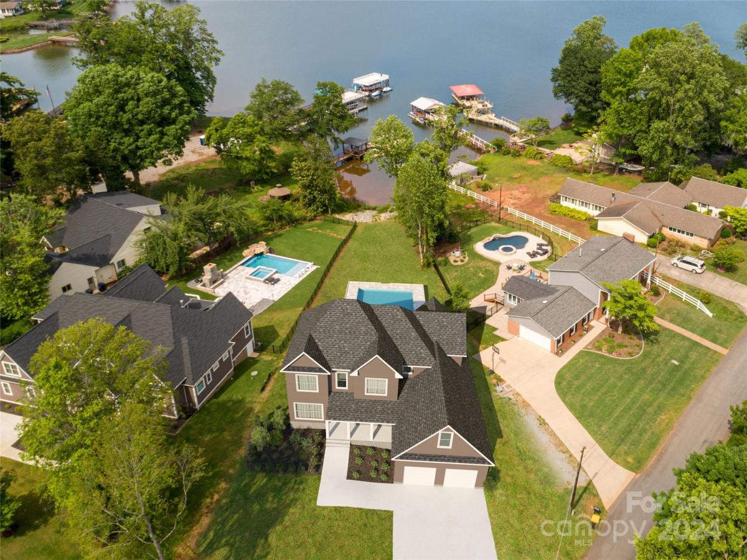4211 Ash Hollow Lane
$1,248,000
Denver, NC, 28037
singlefamily
4
4
Lot Size: 0.57 Acres
Listing Provided Courtesy of Karen Irwin at Keller Williams Ballantyne Area | 704 492-4840
ABOUT
Property Information
Incredible SailView Unique Custom Home Proudly Built By Hopkins Builders. With A Spectacular Outdoor Pool Oasis! Gorgeous pool/spa featuring lounge pad, waterfall, swim-up bar and more! Screened porch, huge deck with hot tub overlooking grill area, lower firepit! So many updates/improvements! Fabulous kitchen with large island, walk in pantry, breakfast area overlook picturesque outdoor living. Spacious great room, Dining room/ Office. Butlers pantry, wet bar. Main floor Primary retreat with remodeled bath! Main level Laundry room with drop zone off garage. Upper level boasts 3 spacious bedrooms w/walk in closets. Remodeled Jack & Jill bath, updated hall bath. Huge Bonus room, loft and walk in attic storage. Oversized 3 car garage with EV Charging station. Detached 2 car garage with unfinished upper level ready to make your own. Wi-Fi Surround attached and around pool area! Cul de sac lot in premier waterfront community that offers outdoor pool, tennis courts, walking trails.
SPECIFICS
Property Details
Price:
$1,248,000
MLS #:
CAR4170466
Status:
Active Under Contract
Beds:
4
Baths:
4
Address:
4211 Ash Hollow Lane
Type:
Single Family
Subtype:
Single Family Residence
Subdivision:
Sailview
City:
Denver
Listed Date:
Aug 15, 2024
State:
NC
Finished Sq Ft:
3,852
ZIP:
28037
Lot Size:
24,829 sqft / 0.57 acres (approx)
Year Built:
2005
AMENITIES
Interior
Appliances
Bar Fridge, Convection Oven, Dishwasher, Disposal, Double Oven, Down Draft, Gas Cooktop, Gas Oven, Gas Water Heater, Microwave, Oven, Plumbed For Ice Maker, Self Cleaning Oven, Wall Oven, Warming Drawer
Bathrooms
3 Full Bathrooms, 1 Half Bathroom
Cooling
Central Air, Multi Units
Flooring
Carpet, Tile, Wood
Heating
Natural Gas
Laundry Features
Laundry Room, Main Level
AMENITIES
Exterior
Community Features
Clubhouse, Game Court, Lake Access, Playground, Recreation Area, Sidewalks, Street Lights, Tennis Court(s), Walking Trails
Construction Materials
Brick Partial, Hardboard Siding
Exterior Features
Fire Pit, Hot Tub, Gas Grill, In- Ground Irrigation
Other Structures
Workshop, Other - See Remarks
Parking Features
Electric Vehicle Charging Station(s), Attached Garage, Detached Garage, Garage Door Opener, Garage Faces Side, Keypad Entry
Roof
Shingle
NEIGHBORHOOD
Schools
Elementary School:
Rock Springs
Middle School:
North Lincoln
High School:
North Lincoln
FINANCIAL
Financial
HOA Fee
$814
HOA Frequency
Annually
HOA Name
Associa Carolinas
See this Listing
Mortgage Calculator
Similar Listings Nearby
Lorem ipsum dolor sit amet, consectetur adipiscing elit. Aliquam erat urna, scelerisque sed posuere dictum, mattis etarcu.
- 18807 Pentwater Court
Cornelius, NC$1,600,000
4.39 miles away
- 168 Dedham Loop
Mooresville, NC$1,595,000
1.90 miles away
- 2579 Ranger Island Road
Denver, NC$1,590,000
3.67 miles away
- 1946 Brawley School Road
Mooresville, NC$1,575,000
2.94 miles away
- 7545 Rabbit Circle
Denver, NC$1,574,900
0.72 miles away
- 1785 Brawley School Road
Mooresville, NC$1,535,000
3.34 miles away
- 8359 Slate Street
Terrell, NC$1,500,000
3.69 miles away
- 7491 Brotherton Road
Denver, NC$1,500,000
0.72 miles away
- 0000 Lake Shore S Road #152
Denver, NC$1,459,000
2.17 miles away
- 107 Thunder Hill Road
Mooresville, NC$1,450,000
2.06 miles away

4211 Ash Hollow Lane
Denver, NC
LIGHTBOX-IMAGES





