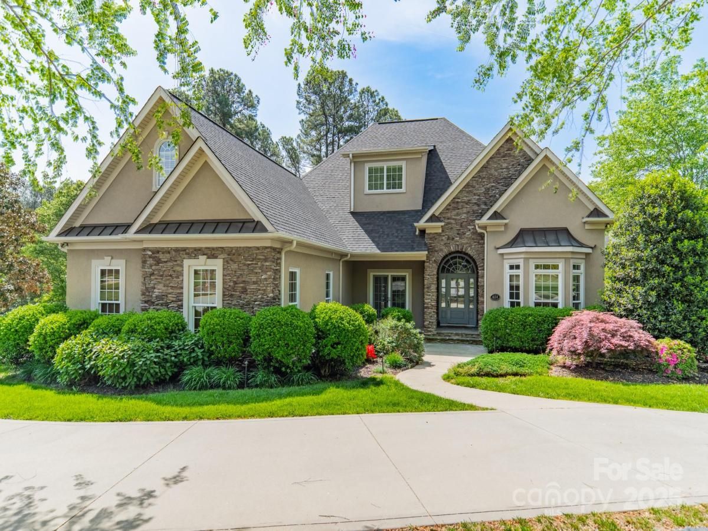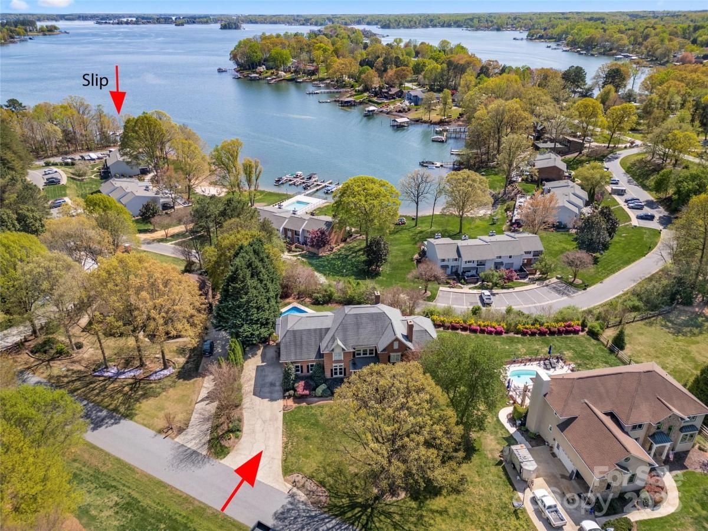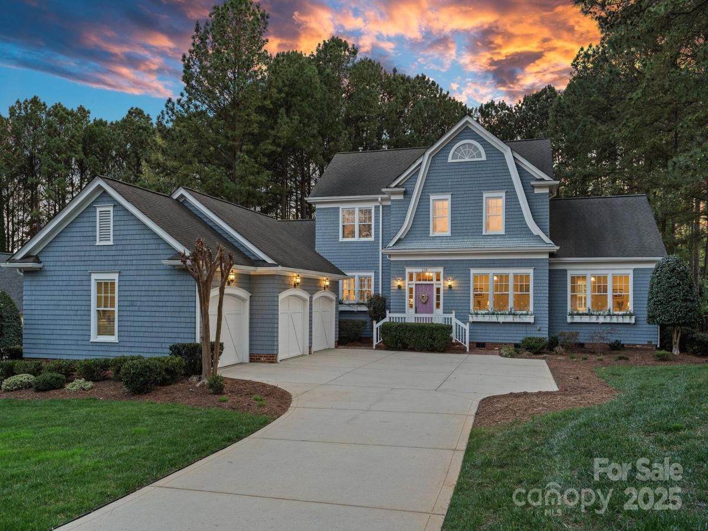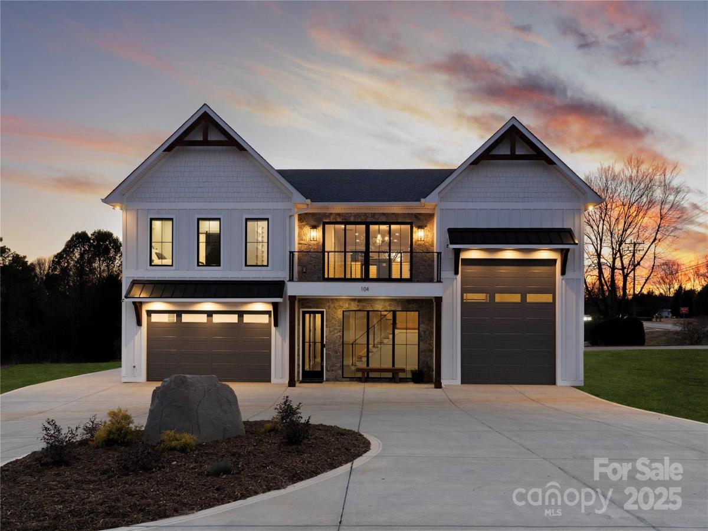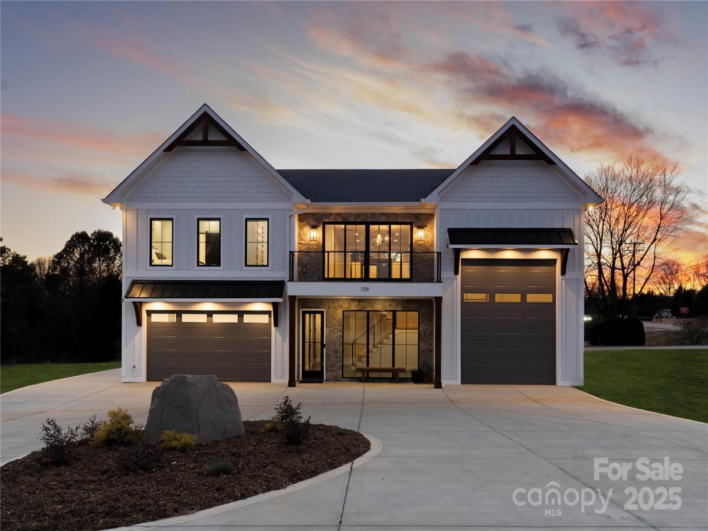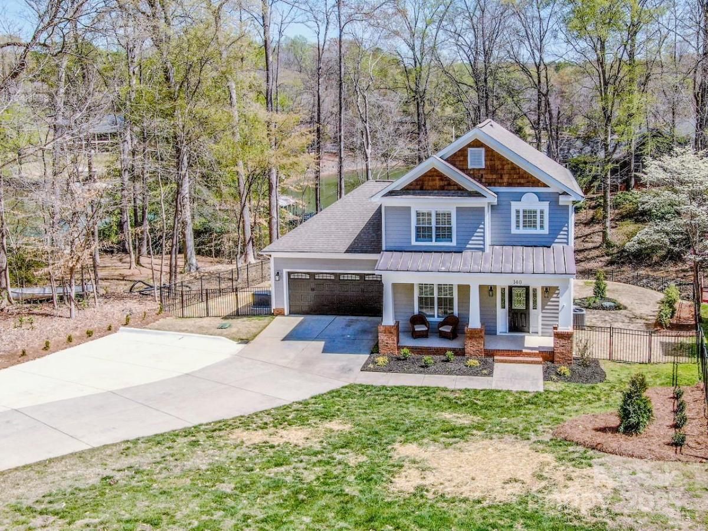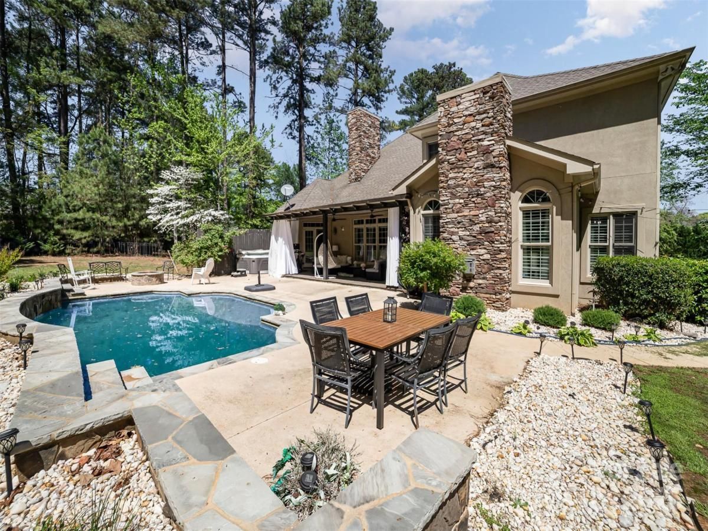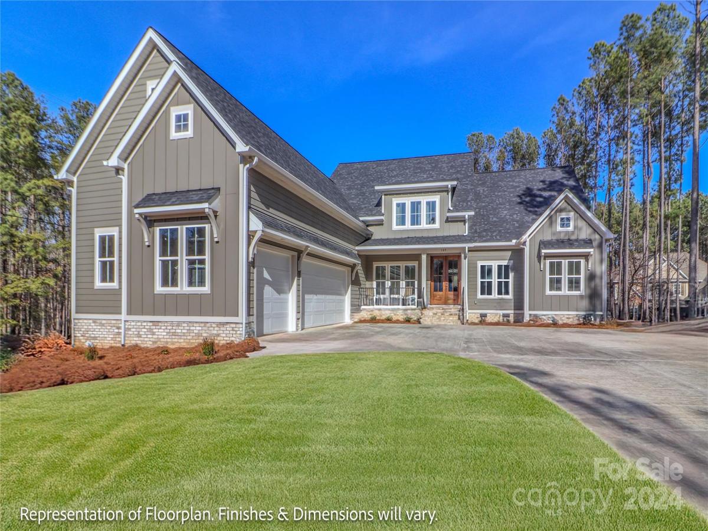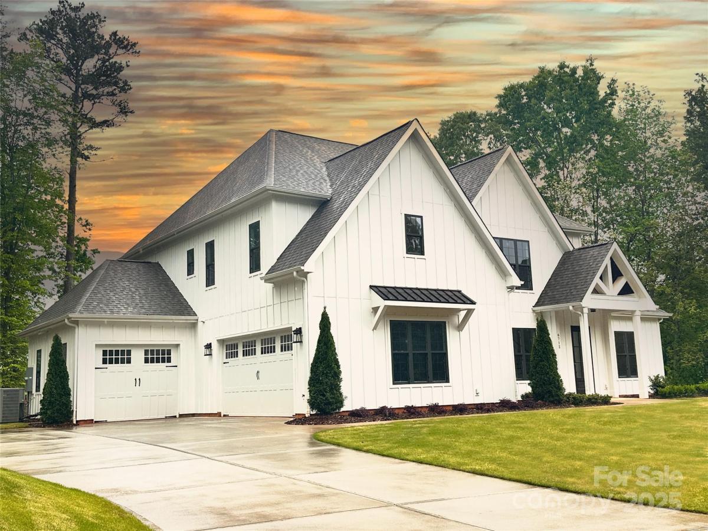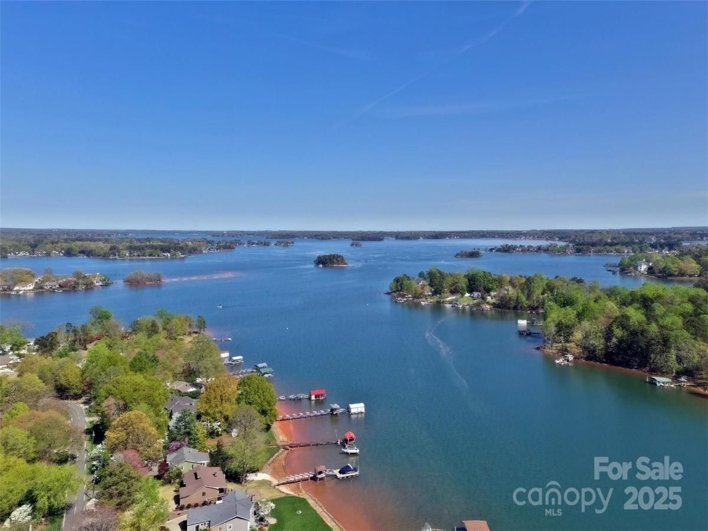4150 Summit Ridge Lane
$950,000
Denver, NC, 28037
singlefamily
4
4
Lot Size: 0 Acres
Listing Provided Courtesy of Lori Drapeau-Rogers at EXP Realty LLC Mooresville | 704 308-8019
ABOUT
Property Information
Welcome to this stunning home in Denver's premier Sailview community! Featuring windows galore, this spacious residence offers an open layout with two expansive bonus areas, perfect for a variety of uses. The main level features 3 bedrooms, including a luxurious primary suite with trey ceilings, 2 separate walk-in closets, and an updated spa-like bathroom with exquisite finishes and walk-in shower. Entertain in style with a gourmet kitchen featuring quartz counters, gas cooktop, double oven and S/S appliances. The great room boasts a stacked stone fireplace & custom built-ins. Step outside to the screened porch and outdoor terrace complete with built-in grill, and enjoy the serene fenced backyard (cute storage shed too). Yes there's room for a pool! Additional highlights include an oversized 3-car garage w/additional storage space. Located in a vibrant neighborhood with abundant amenities and an active social scene! This home offers the ultimate in comfort, style and functionality.
SPECIFICS
Property Details
Price:
$950,000
MLS #:
CAR4211317
Status:
Active
Beds:
4
Baths:
4
Address:
4150 Summit Ridge Lane
Type:
Single Family
Subtype:
Single Family Residence
Subdivision:
Sailview
City:
Denver
Listed Date:
Jan 12, 2025
State:
NC
Finished Sq Ft:
4,254
ZIP:
28037
Year Built:
2005
AMENITIES
Interior
Appliances
Convection Oven, Dishwasher, Disposal, Double Oven, Electric Oven, Gas Cooktop, Gas Range, Gas Water Heater, Microwave, Plumbed For Ice Maker
Bathrooms
3 Full Bathrooms, 1 Half Bathroom
Cooling
Ceiling Fan(s), Central Air, Zoned
Flooring
Carpet, Tile, Wood
Heating
Natural Gas, Zoned
Laundry Features
Laundry Room, Main Level
AMENITIES
Exterior
Community Features
Clubhouse, Outdoor Pool, Picnic Area, Playground, Recreation Area, Sidewalks, Street Lights, Tennis Court(s)
Construction Materials
Hard Stucco, Stone
Other Structures
Shed(s)
Parking Features
Driveway, Attached Garage, Garage Door Opener, Garage Faces Side, Keypad Entry
Roof
Shingle
Security Features
Carbon Monoxide Detector(s), Security System
NEIGHBORHOOD
Schools
Elementary School:
Rock Springs
Middle School:
North Lincoln
High School:
North Lincoln
FINANCIAL
Financial
HOA Fee
$942
HOA Frequency
Annually
HOA Name
Associa Carolinas
See this Listing
Mortgage Calculator
Similar Listings Nearby
Lorem ipsum dolor sit amet, consectetur adipiscing elit. Aliquam erat urna, scelerisque sed posuere dictum, mattis etarcu.
- 7980 Bradford Lane
Denver, NC$1,225,000
0.74 miles away
- 138 Hopkinton Drive
Mooresville, NC$1,225,000
2.41 miles away
- 106 Isle Of Pines Road
Mooresville, NC$1,200,000
4.31 miles away
- 108 Isle Of Pines Road #3
Mooresville, NC$1,200,000
4.32 miles away
- 140 Lakeland Road
Mooresville, NC$1,200,000
3.02 miles away
- 123 Archbell Point Lane #332
Mooresville, NC$1,200,000
4.79 miles away
- 114 Misty Meadows Court
Mooresville, NC$1,199,000
4.46 miles away
- 4495 Ina Lane
Sherrills Ford, NC$1,199,000
3.19 miles away
- 6712 Cove Lane
Sherrills Ford, NC$1,199,000
4.04 miles away
- 2792 Lakeshore Road
Denver, NC$1,198,000
2.22 miles away

4150 Summit Ridge Lane
Denver, NC
LIGHTBOX-IMAGES





