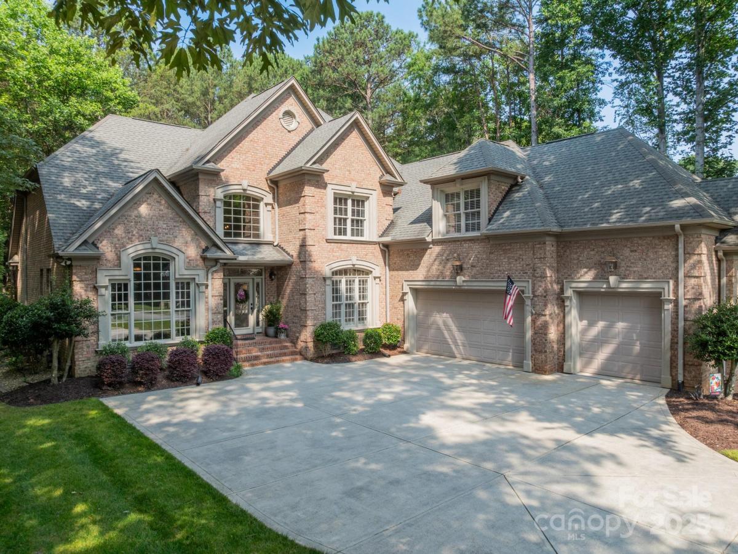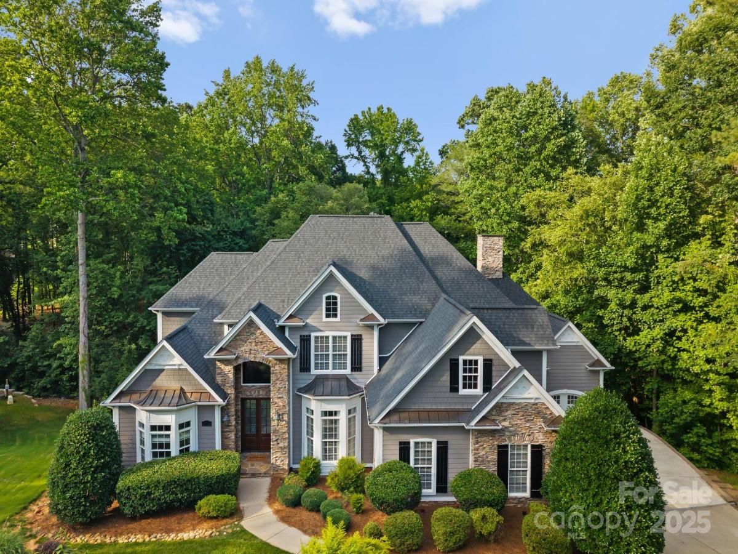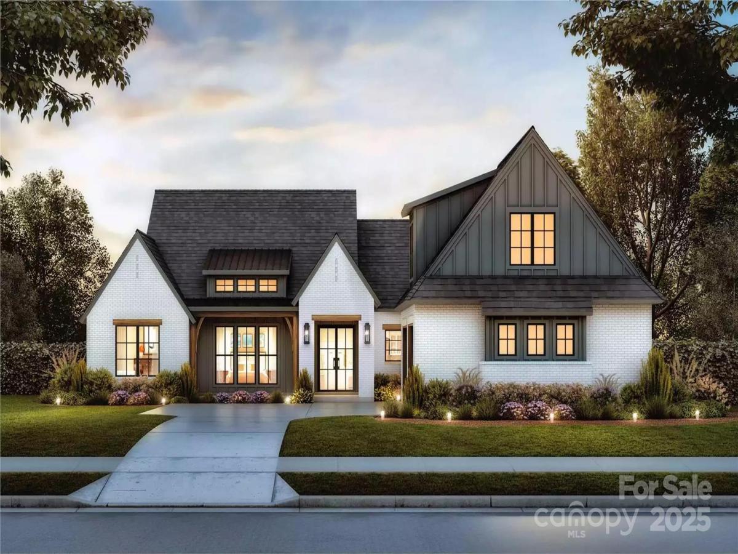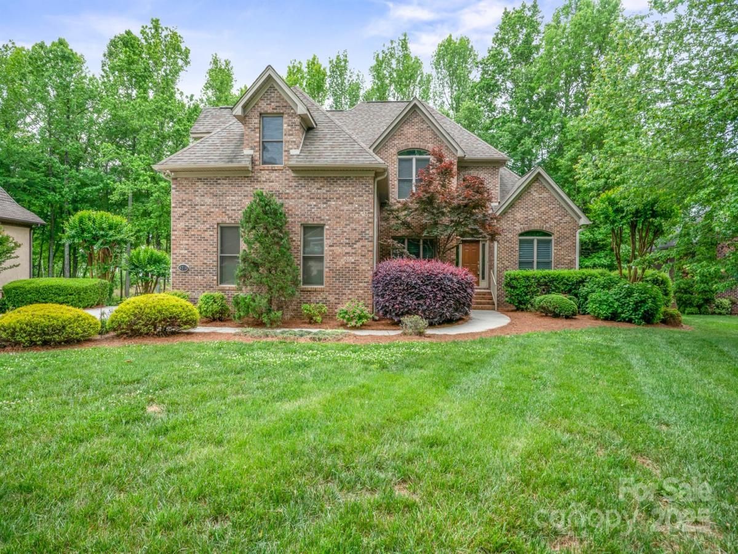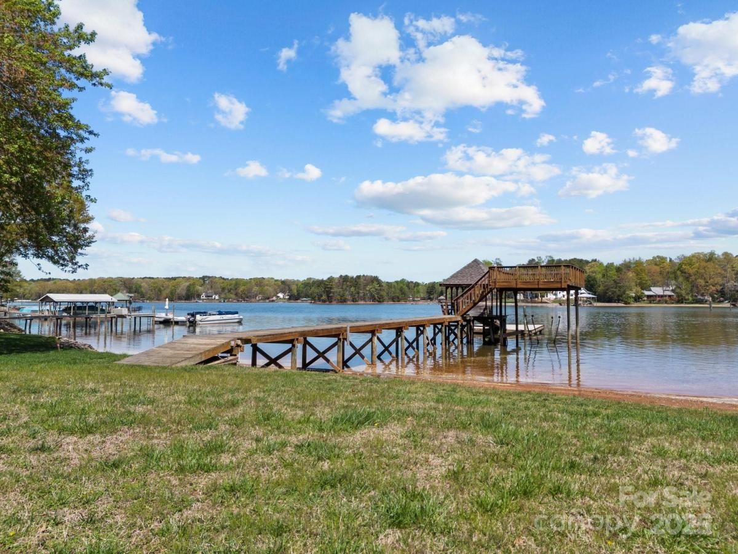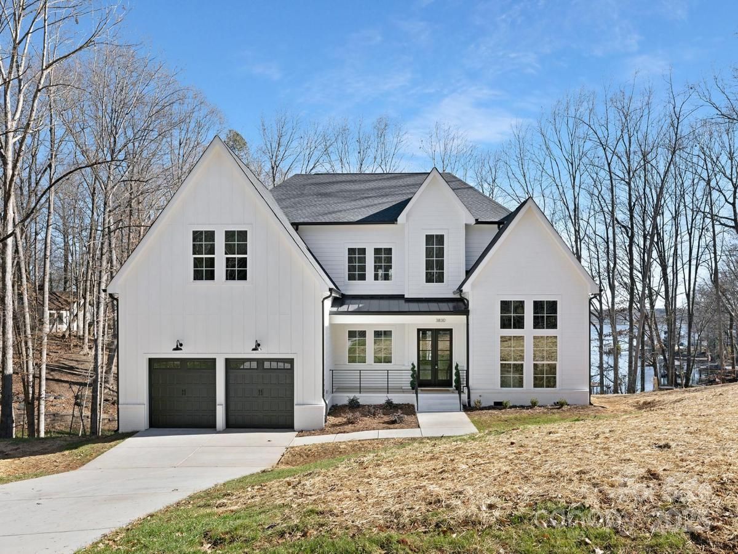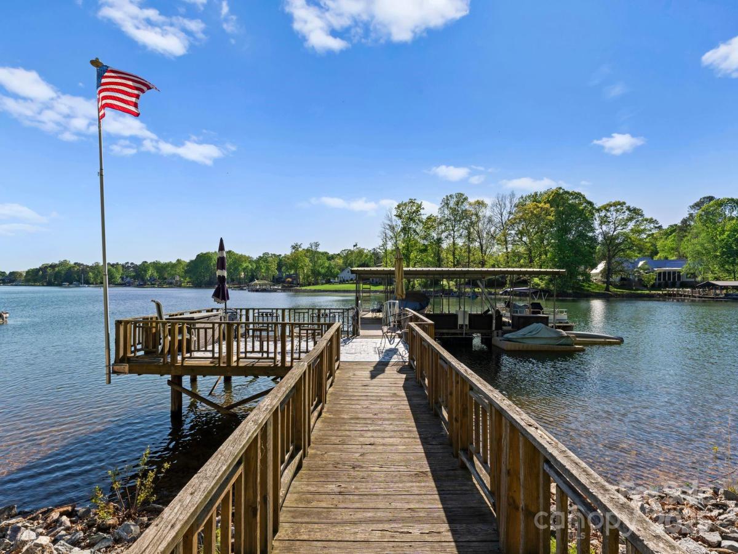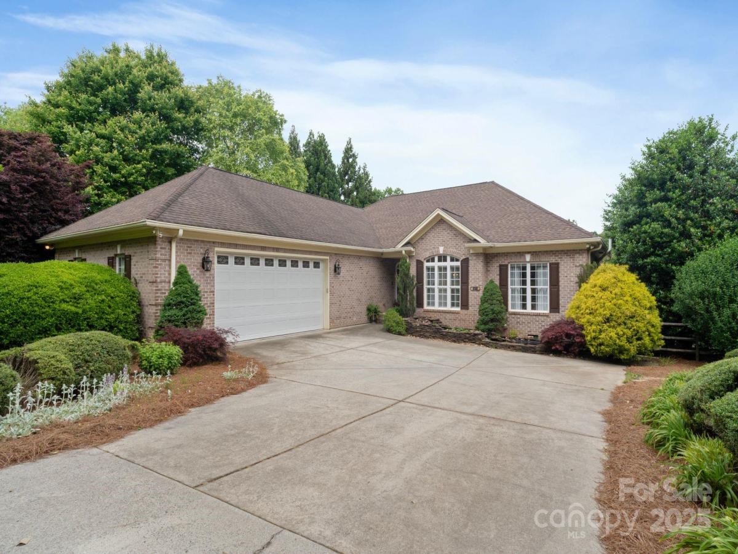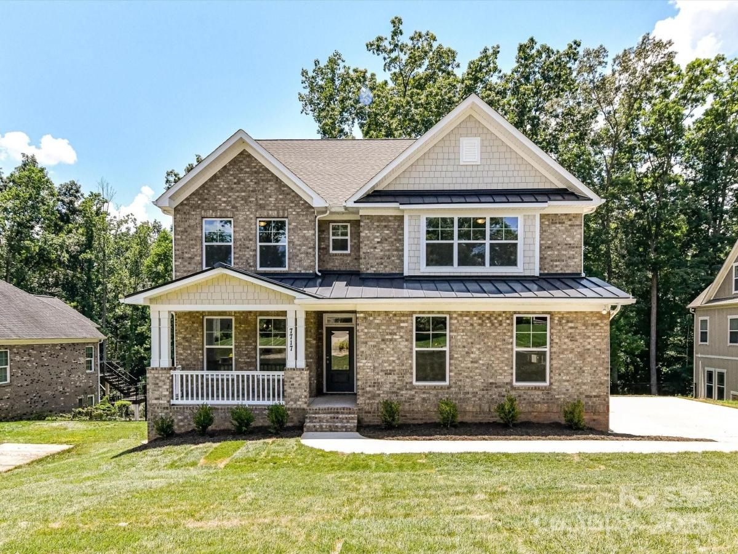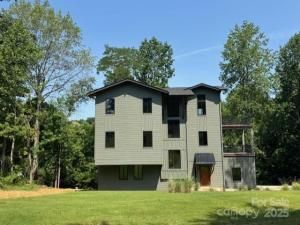4075 Crepe Ridge Drive
$1,099,000
Denver, NC, 28037
singlefamily
4
4
Lot Size: 0.65 Acres
Listing Provided Courtesy of Kathy Allen at Kathy Ann Allen | 910 528-6132
ABOUT
Property Information
Builders do make a difference! This custom Forouzad home was built with quality and beauty in Sailview, a community with so much to offer. The deeded boat slip allows many hours of fun on Lake Norman. The kitchen boasts a large island with a new gas cooktop, a double oven, instant hot water tap, and an abundance of cabinetry. The focal point of the great room is a stacked stone gas fireplace with blower to keep the room toasty on those cool NC days. The main living areas have beautiful plantation shutters to enhance the many windows. Large master bedroom on the main floor has an elegant tray ceiling, a large bathroom with whirlpool and two vanities. The main floor office has a magnificent vaulted ceiling visible as you walk into the home. Walk out on the poly-vinyl deck with a gas hook-up and enjoy the private fenced yard just inviting you to add a pool to the amenities of this home. Included in the large second floor bonus room is a wet bar. Amazing garage! Agent/owner
SPECIFICS
Property Details
Price:
$1,099,000
MLS #:
CAR4267494
Status:
Active Under Contract
Beds:
4
Baths:
4
Address:
4075 Crepe Ridge Drive
Type:
Single Family
Subtype:
Single Family Residence
Subdivision:
Sailview
City:
Denver
Listed Date:
Jun 12, 2025
State:
NC
Finished Sq Ft:
3,921
ZIP:
28037
Lot Size:
28,140 sqft / 0.65 acres (approx)
Year Built:
2006
AMENITIES
Interior
Appliances
Convection Oven, Dishwasher, Disposal, Double Oven, Down Draft, Electric Oven, Gas Cooktop, Gas Water Heater, Microwave, Plumbed For Ice Maker, Self Cleaning Oven, Wall Oven
Bathrooms
3 Full Bathrooms, 1 Half Bathroom
Cooling
Ceiling Fan(s), Central Air
Flooring
Carpet, Stone, Tile, Wood
Heating
Forced Air, Natural Gas
Laundry Features
Electric Dryer Hookup, Laundry Room, Main Level, Washer Hookup
AMENITIES
Exterior
Architectural Style
Transitional
Community Features
Clubhouse, Outdoor Pool, Playground, Sidewalks, Street Lights, Tennis Court(s), Walking Trails, Other
Construction Materials
Brick Full, Hard Stucco
Parking Features
Driveway, Garage Door Opener, Garage Faces Side, Keypad Entry
Roof
Shingle
Security Features
Smoke Detector(s)
NEIGHBORHOOD
Schools
Elementary School:
Rock Springs
Middle School:
North Lincoln
High School:
North Lincoln
FINANCIAL
Financial
HOA Fee
$942
HOA Fee 2
$985
HOA Frequency
Annually
HOA Name
Associa Carolinas
See this Listing
Mortgage Calculator
Similar Listings Nearby
Lorem ipsum dolor sit amet, consectetur adipiscing elit. Aliquam erat urna, scelerisque sed posuere dictum, mattis etarcu.
- 4218 Ash Hollow Lane
Denver, NC$1,420,000
0.29 miles away
- 0000 Woodhill Cove Lane #5
Denver, NC$1,412,000
2.34 miles away
- 8216 Malibu Pointe Lane
Denver, NC$1,400,000
4.00 miles away
- 126 Balmoral Drive
Mooresville, NC$1,400,000
1.84 miles away
- 3830 Mill Run
Terrell, NC$1,399,900
4.48 miles away
- 141 Baywatch Drive
Mooresville, NC$1,399,000
4.51 miles away
- 123 Yellow Jacket Circle
Mooresville, NC$1,385,000
2.27 miles away
- 7471 Barfield Lane
Denver, NC$1,350,000
1.17 miles away
- 7717 Nautical View Drive
Denver, NC$1,350,000
0.63 miles away
- 150 Driftwood Drive
Mooresville, NC$1,350,000
4.67 miles away

4075 Crepe Ridge Drive
Denver, NC
LIGHTBOX-IMAGES





