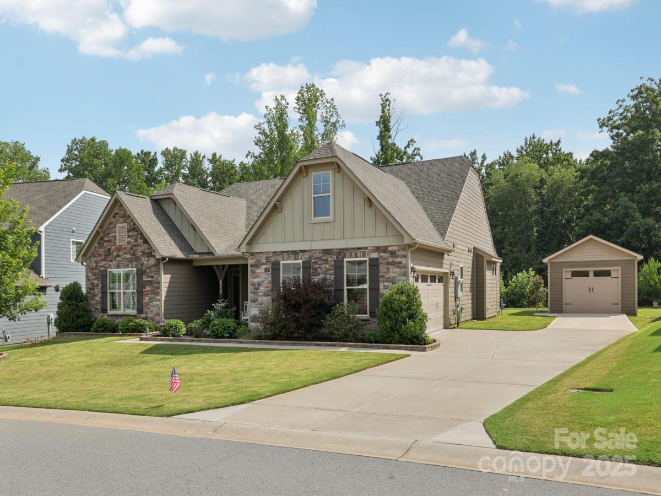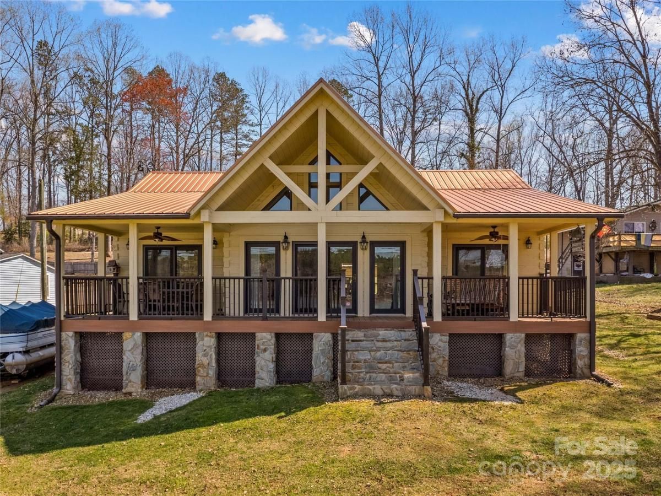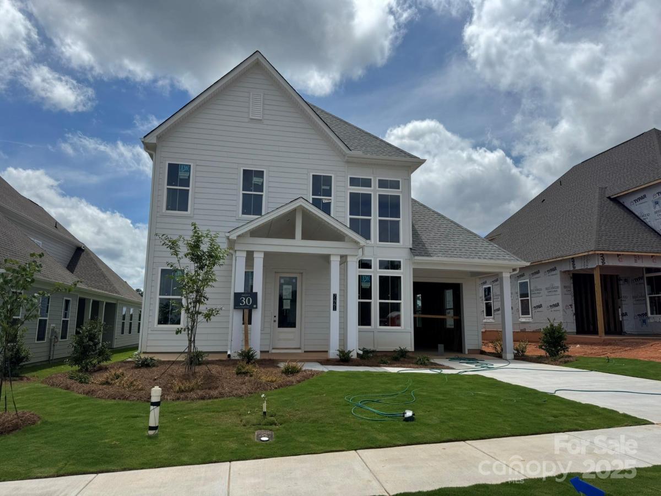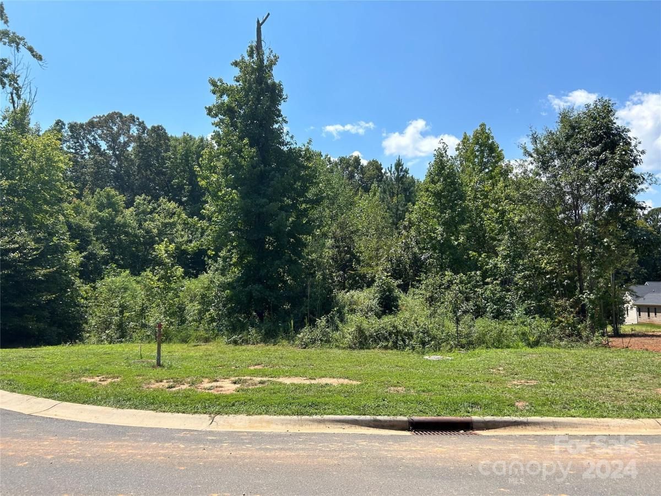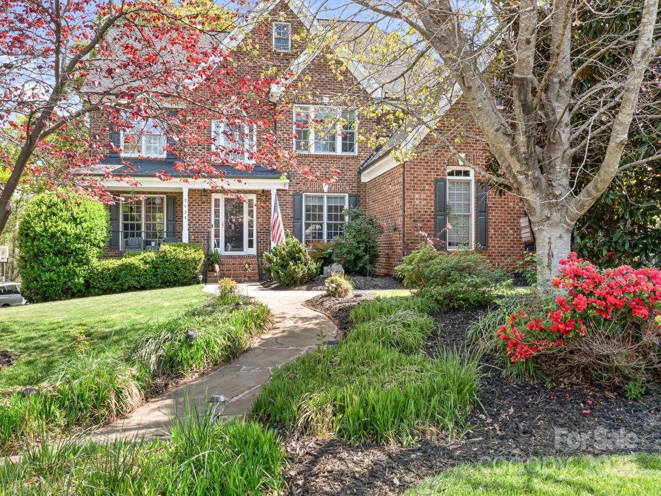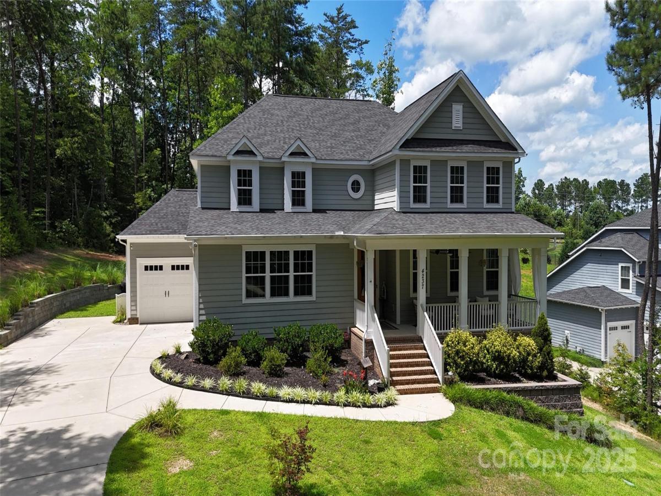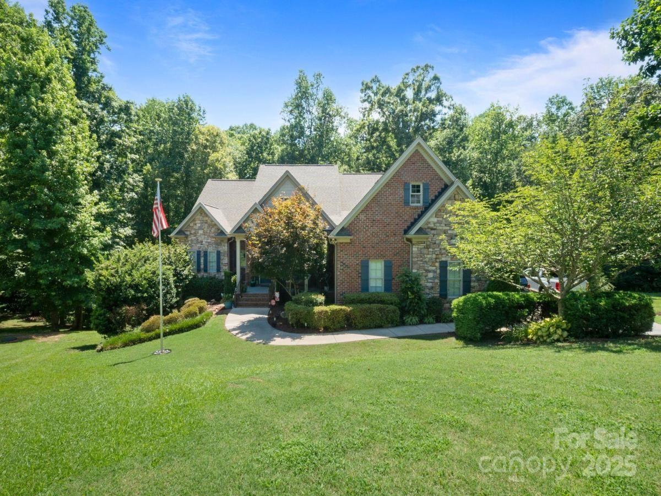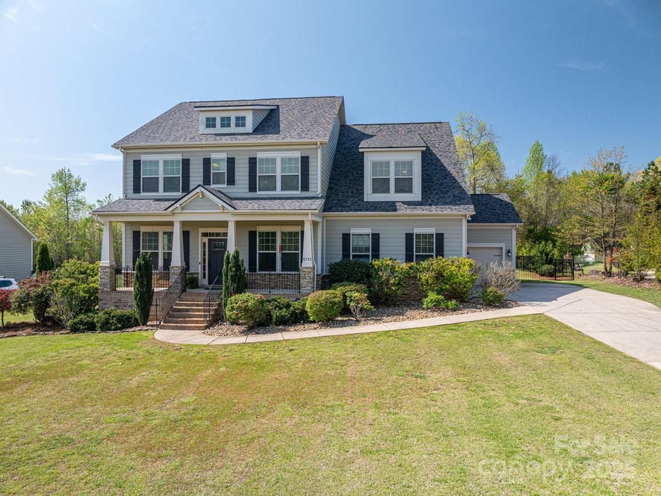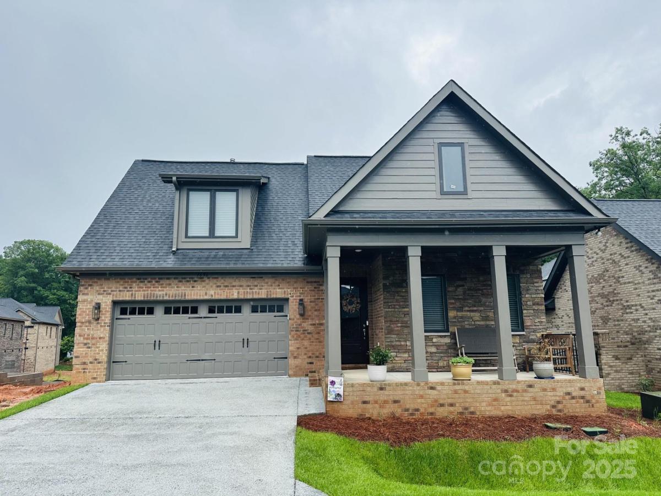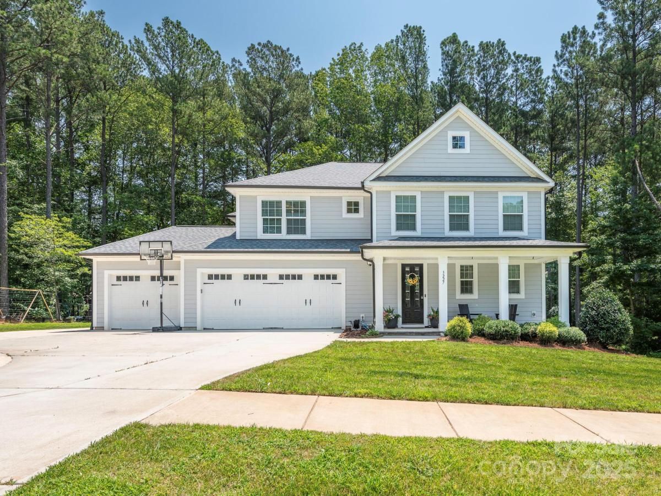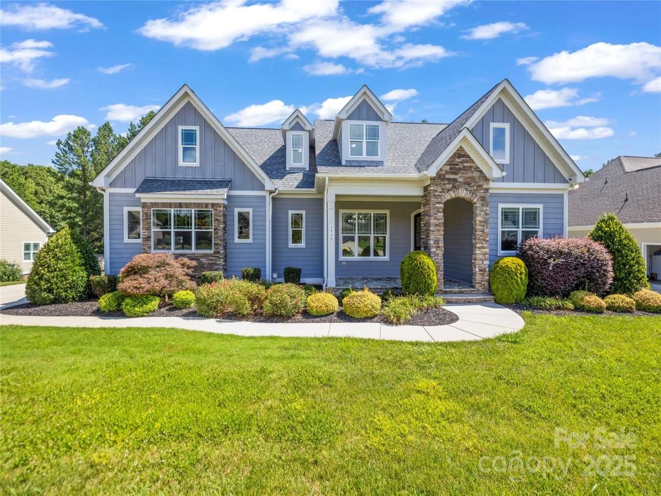5332 Pembrey Drive
$625,000
Denver, NC, 28037
singlefamily
3
3
Lot Size: 0.28 Acres
Listing Provided Courtesy of Ned Williams at Your Home Sold Guaranteed Real | 704 241-1207
ABOUT
Property Information
Welcome to this beautifully upgraded ranch in Rock Creek—as featured on American Dream TV! Just minutes from Lake Norman, schools, shopping, dining, and parks. You’ll love cooking in the gourmet kitchen with granite counters, double convection ovens, walk-in pantry, and coffee bar. Relax in the great room, cozy up by the stone-accent fireplace, and admire the custom built-ins. Entertain with ease in the open floor plan or on the lush patio with firepit and screened-in porch. The spacious primary suite is a true retreat with tray ceiling, large walk-in closet, and spa-like bath with tiled shower and dual vanities. The formal dining room impresses with tray ceiling and decorative wainscoting. Fabulous finishes throughout—crown molding, plantation shutters, and more. A newly built 16' x 32' detached garage is perfect for your car, home office, or hobby space. This is one-level living at its best—move-in ready and in a prime Denver location!
SPECIFICS
Property Details
Price:
$625,000
MLS #:
CAR4276595
Status:
Active
Beds:
3
Baths:
3
Address:
5332 Pembrey Drive
Type:
Single Family
Subtype:
Single Family Residence
Subdivision:
Rock Creek
City:
Denver
Listed Date:
Jul 3, 2025
State:
NC
Finished Sq Ft:
2,641
ZIP:
28037
Lot Size:
12,197 sqft / 0.28 acres (approx)
Year Built:
2019
AMENITIES
Interior
Appliances
Convection Oven, Dishwasher, Disposal, Double Oven, Dual Flush Toilets, Exhaust Hood, Gas Cooktop, Gas Oven, Gas Range, Gas Water Heater, Ice Maker, Microwave, Self Cleaning Oven, Wall Oven
Bathrooms
2 Full Bathrooms, 1 Half Bathroom
Cooling
Ceiling Fan(s), Central Air
Flooring
Carpet, Vinyl
Heating
Forced Air, Natural Gas
Laundry Features
Electric Dryer Hookup, Utility Room, Main Level
AMENITIES
Exterior
Architectural Style
Ranch
Community Features
Sidewalks, Street Lights
Construction Materials
Fiber Cement, Stone Veneer
Exterior Features
Fire Pit
Parking Features
Driveway, Attached Garage, Detached Garage
Roof
Shingle
Security Features
Carbon Monoxide Detector(s), Security System
NEIGHBORHOOD
Schools
Elementary School:
Rocky Creek
Middle School:
North Lincoln
High School:
North Lincoln
FINANCIAL
Financial
HOA Fee
$25
HOA Frequency
Monthly
HOA Name
Superior Assoc Mgmt
See this Listing
Mortgage Calculator
Similar Listings Nearby
Lorem ipsum dolor sit amet, consectetur adipiscing elit. Aliquam erat urna, scelerisque sed posuere dictum, mattis etarcu.
- 3062 Bass Drive
Sherrills Ford, NC$800,000
4.57 miles away
- 7441 Fighting Creek Road #30
Sherrills Ford, NC$799,990
2.60 miles away
- 30 Shanklin S Lane #30
Denver, NC$799,950
3.74 miles away
- 3934 Blue Dory Lane
Denver, NC$799,000
2.25 miles away
- 4237 Island Fox Lane
Denver, NC$787,900
1.15 miles away
- 3544 Maple Brook Drive
Denver, NC$784,000
1.10 miles away
- 6352 Willow Farm Drive
Denver, NC$780,000
1.59 miles away
- 29 Shanklin Lane
Denver, NC$779,950
3.53 miles away
- 3227 Cape Fox Court
Denver, NC$775,000
1.44 miles away
- 4930 Killian Crossing Drive
Denver, NC$775,000
1.16 miles away

5332 Pembrey Drive
Denver, NC
LIGHTBOX-IMAGES





