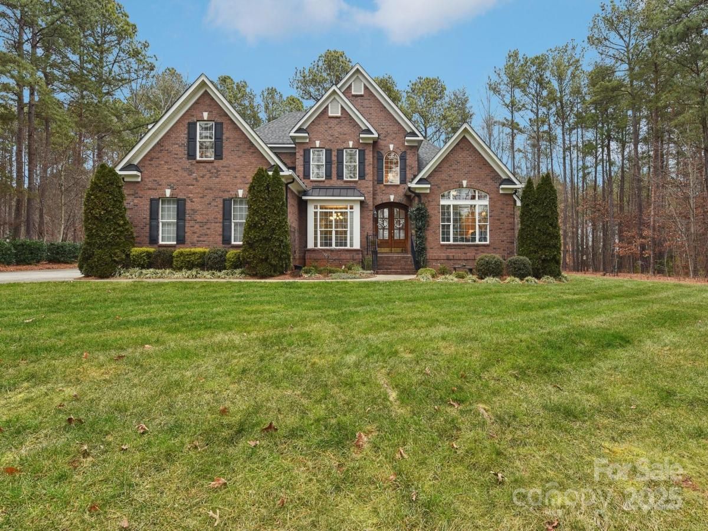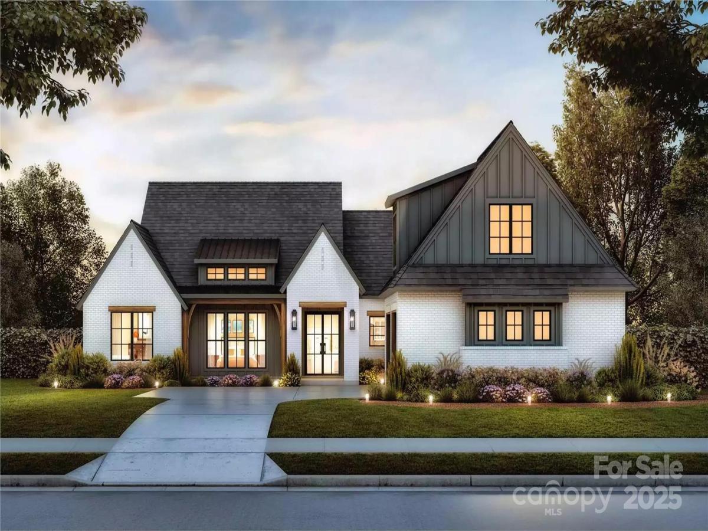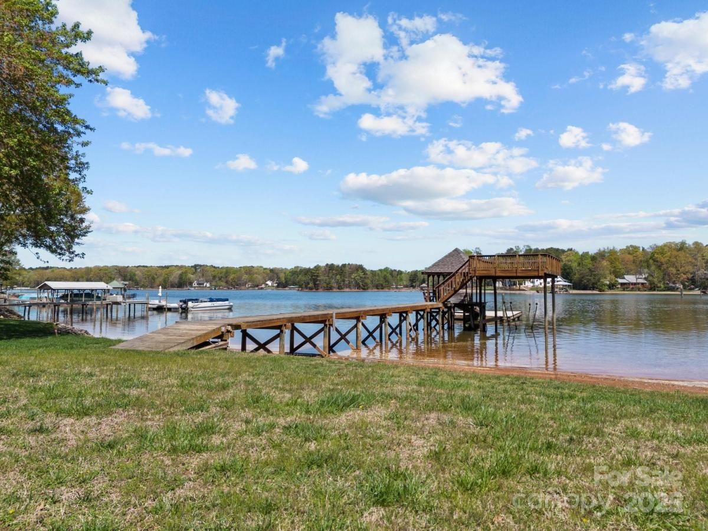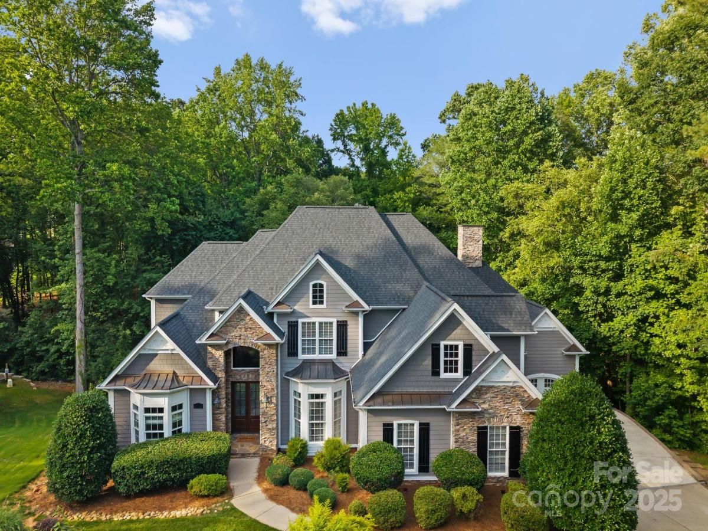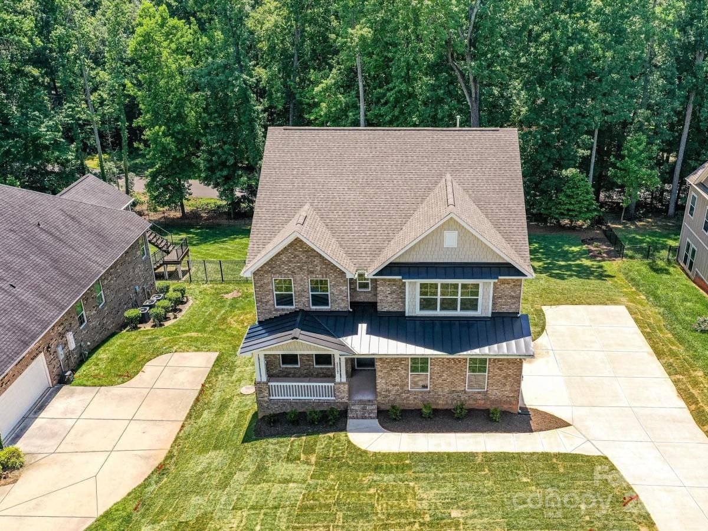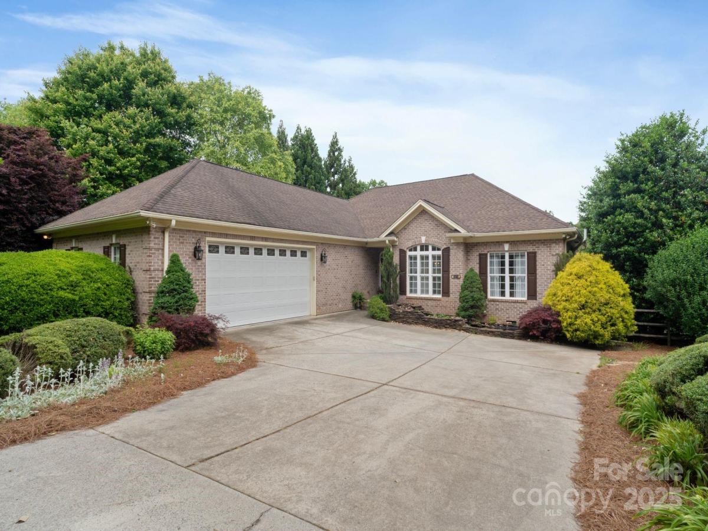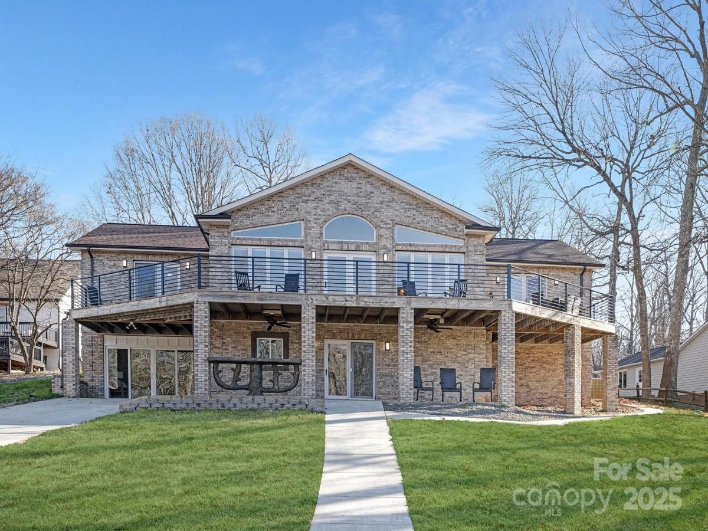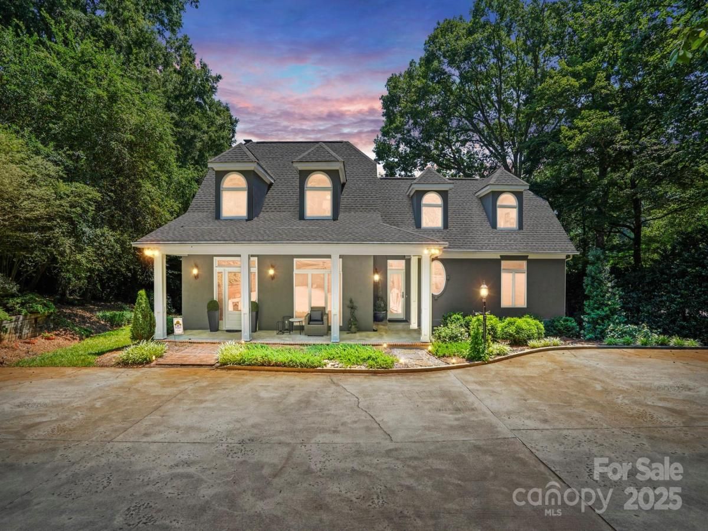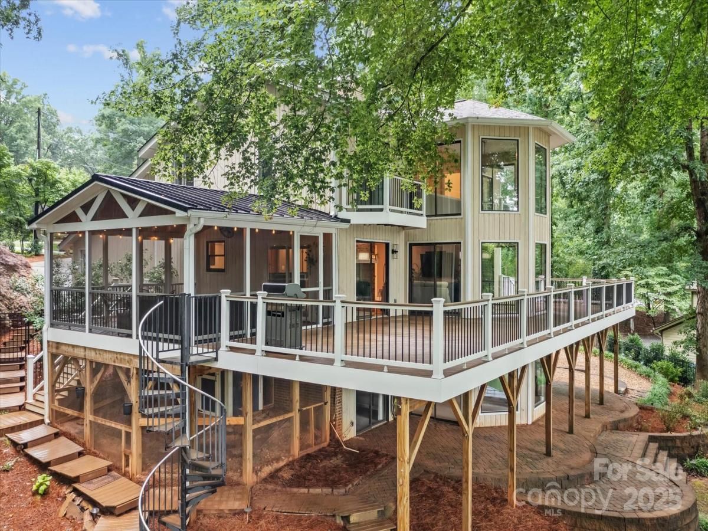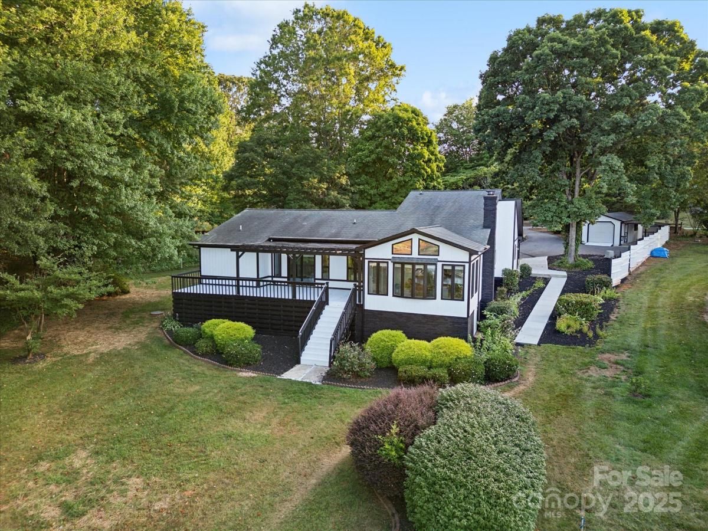7282 James Court
$1,090,000
Denver, NC, 28037
singlefamily
4
3
Lot Size: 1.16 Acres
Listing Provided Courtesy of Frank Free at Lake Realty | 704 201-5262
ABOUT
Property Information
Pebble Bay. Custom on more than an acre of landscaped ground. Community boat ramp and secure storage. A formal sitting room and a central family room on main. A bonus room is upstairs. Access the 20’x24’ Trex deck from family room. Owner’s suite features two walk-in closets, a luxurious bath with walk-in shower and Jacuzzi tub. The second first floor bedroom is adjacent to a full bath. Upstairs are two additional bedrooms with walk-in closets. Cherry cabinetry with pull-out shelves, corner Lazy Susan and large center island are standout in this gourmet kitchen. Dine in the cozy breakfast nook or the formal dining room. Wide-plank ¾” solid oak flooring extends throughout main floor, stairway and upper landing. Bathrooms and laundry are finished with marble or ceramic tile. The 22’x46’ detached structure is fully insulated, conditioned and, protected by an independent security system. There are two distinct rooms with separate entrances. 240V electrical service is available.
SPECIFICS
Property Details
Price:
$1,090,000
MLS #:
CAR4212911
Status:
Active
Beds:
4
Baths:
3
Address:
7282 James Court
Type:
Single Family
Subtype:
Single Family Residence
Subdivision:
Pebble Bay
City:
Denver
Listed Date:
Jan 12, 2025
State:
NC
Finished Sq Ft:
3,364
ZIP:
28037
Lot Size:
50,530 sqft / 1.16 acres (approx)
Year Built:
2009
AMENITIES
Interior
Appliances
Convection Oven, Dishwasher, Disposal, Gas Cooktop
Bathrooms
3 Full Bathrooms
Cooling
Ceiling Fan(s), Dual, Heat Pump
Flooring
Carpet, Marble, Wood
Heating
Heat Pump
Laundry Features
Main Level
AMENITIES
Exterior
Architectural Style
Transitional
Community Features
Gated, Lake Access
Construction Materials
Brick Partial
Other Structures
Other - See Remarks
Parking Features
Garage Faces Front, Garage Faces Side, Garage Shop
Roof
Shingle
Security Features
Security System
NEIGHBORHOOD
Schools
Elementary School:
Sherrills Ford
Middle School:
Mill Creek
High School:
Brandys
FINANCIAL
Financial
HOA Fee
$750
HOA Frequency
Semi-Annually
See this Listing
Mortgage Calculator
Similar Listings Nearby
Lorem ipsum dolor sit amet, consectetur adipiscing elit. Aliquam erat urna, scelerisque sed posuere dictum, mattis etarcu.
- 0000 Woodhill Cove Lane #5
Denver, NC$1,412,000
4.86 miles away
- 126 Balmoral Drive
Mooresville, NC$1,400,000
4.95 miles away
- 4218 Ash Hollow Lane
Denver, NC$1,395,000
3.02 miles away
- 7717 Nautical View Drive
Denver, NC$1,350,000
2.71 miles away
- 7471 Barfield Lane
Denver, NC$1,350,000
2.42 miles away
- 3830 Mill Run
Terrell, NC$1,349,900
3.23 miles away
- 8260 Blades Trail
Denver, NC$1,299,900
3.55 miles away
- 7040 Hyde Street
Sherrills Ford, NC$1,299,000
2.11 miles away
- 138 Ardmore Place
Mooresville, NC$1,295,000
3.91 miles away
- 4954 Moonlite Bay Drive
Sherrills Ford, NC$1,290,000
1.15 miles away

7282 James Court
Denver, NC
LIGHTBOX-IMAGES





